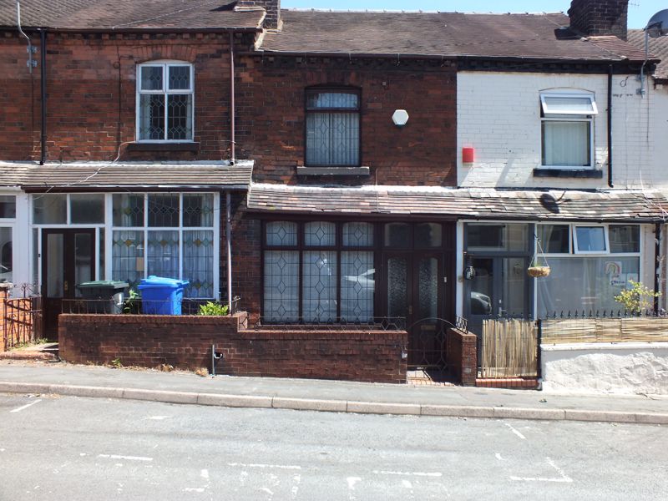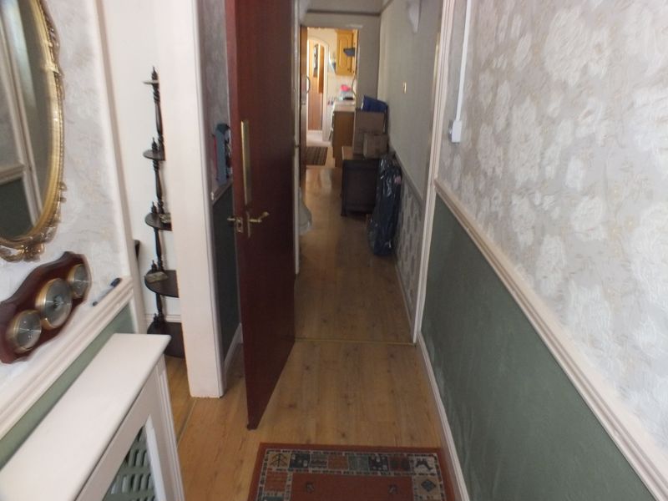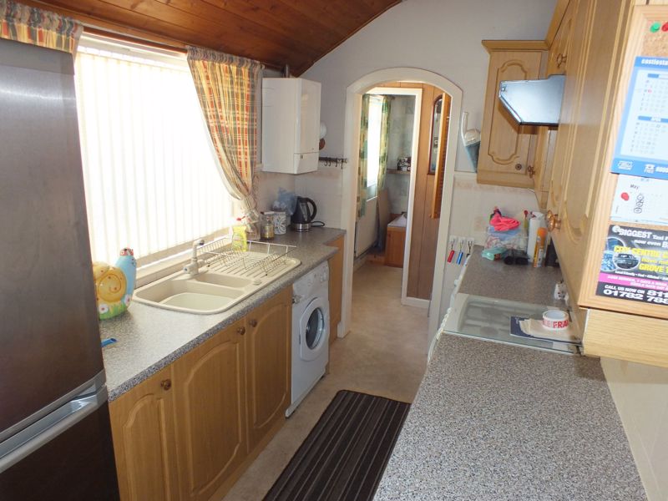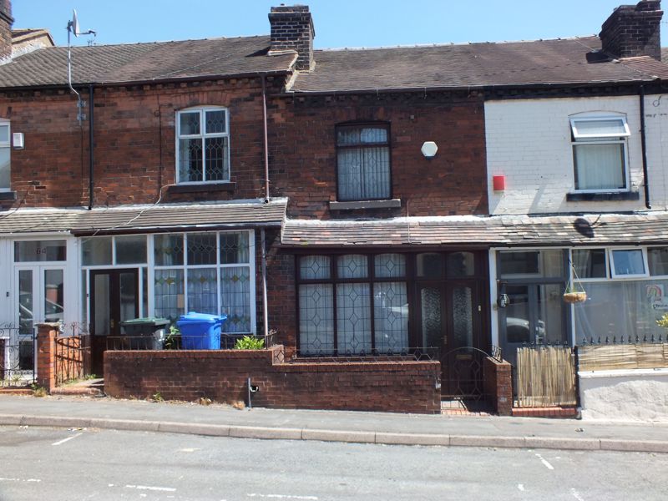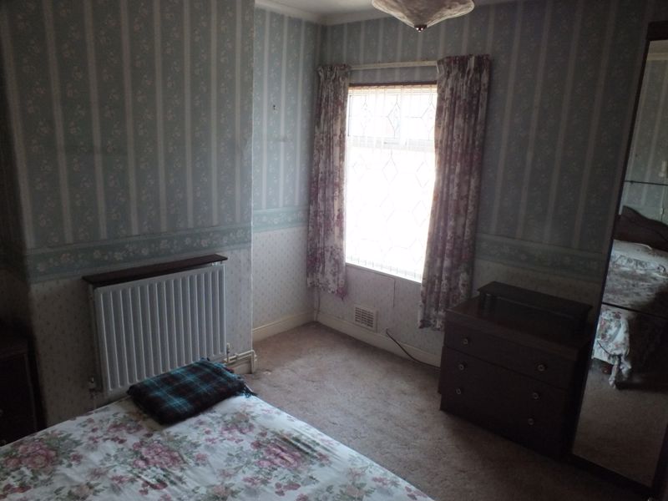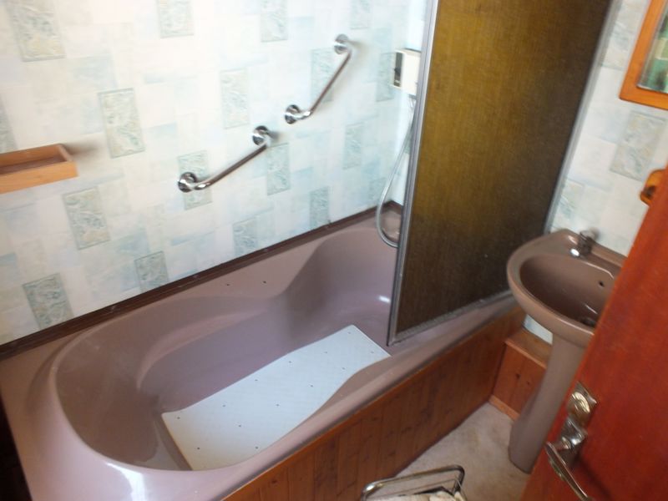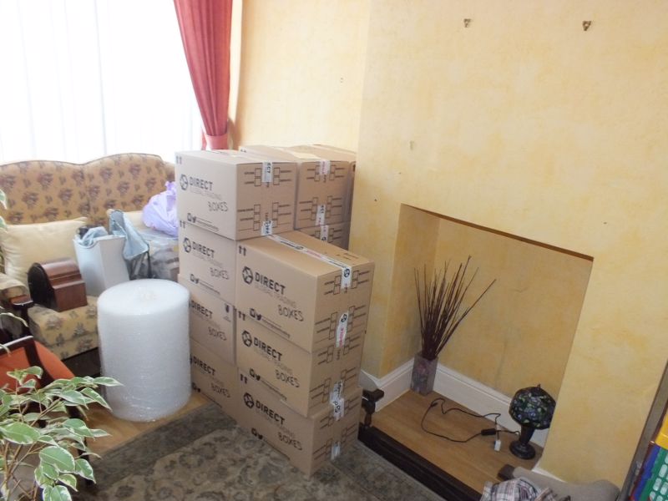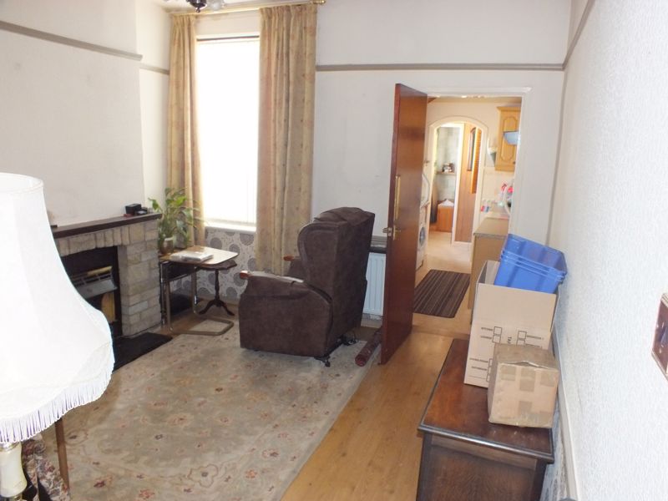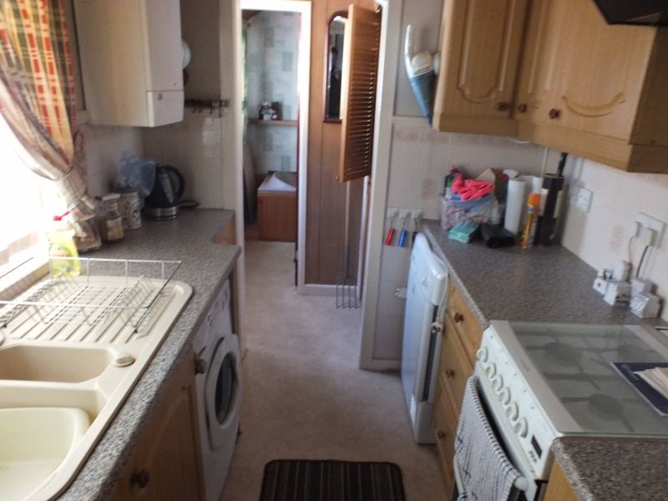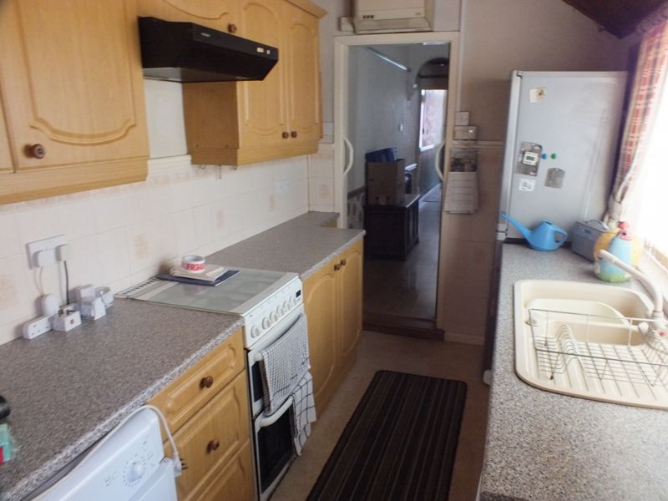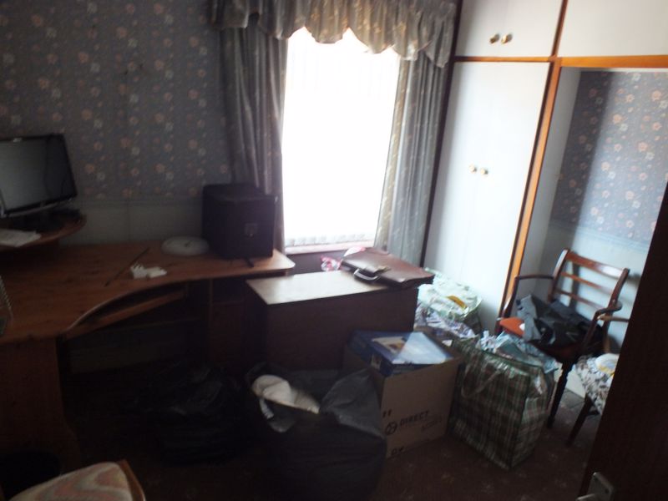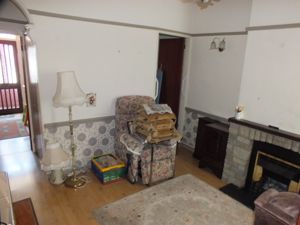King William Street Tunstall, Stoke-On-Trent £57,950
Please enter your starting address in the form input below.
Please refresh the page if trying an alernate address.
- Chain Free Property
This house has been in the same ownership for very many years and is now in need of selective up dating and modernisation, however the property is offered with a gas central heating system and is offered with NO UPWARD CHAIN. The property is located within walking distance of Tunstall Town Centre and is ideally located close to local shops and all other local amenities. The layout briefly comprises of:- Entrance Porch * Sitting Room * Lounge * Kitchen * Rear Hallway * Ground Floor Bathroom * Stairs to First Floor * Two Double Bedrooms * Externally Front Forecourt * Rear Yard * Ideal Investment Property * Viewing Recommended
ENTRANCE PORCH
Door to front
ENTRANCE HALL
Entrance door to front, radiator, coved ceiling, laminate effect flooring
LOUNGE
12' 3'' x 8' 6'' (3.73m x 2.59m)
Sealed unit double glazed bay window to front, laminate effect flooring, boxed meter cupboard x 2, coved ceiling
SITTING ROOM
12' 7'' x 11' 11'' (3.83m x 3.63m)
Laminate effect flooring, radiator, fireplace surround with hearth beneath, sealed unit double glazed window to rear, door to Understairs Storage Area
KITCHEN
11' 5'' x 6' 9'' (3.48m x 2.06m)
Sealed unit double glazed window to side, inset sink with cupboard beneath, a further range of base and wall cupboards, partly tiled walls, wall mounted boiler, plumbing for washing machine, space for cooker, vinyl style flooring
REAR HALLWAY
Entrance door to side, double opening doors to Airing Cupboard
GROUND FLOOR BATHROOM
Sealed unit double glazed window to side, low level WC, pedestal wash hand basin, panelled bath, vinyl style flooring
STAIRS TO FIRST FLOOR
BEDROOM ONE
11' 2'' x 10' 3'' (3.40m x 3.12m)
Sealed unit double glazed window to front, radiator, built in wardrobes
BEDROOM TWO
11' 4'' x 10' 4'' (3.45m x 3.15m)
Sealed unit double glazed window to rear, double panelled radiator, door to Walk In Wardrobe
EXTERNALLY
FRONT FORECOURT
Gate to front, walling to front
REAR YARD
Walling to side and rear, gate to rear, flagged yard area
EPC RATING - E
Click to enlarge
| Name | Location | Type | Distance |
|---|---|---|---|
Stoke-On-Trent ST6 6EH





