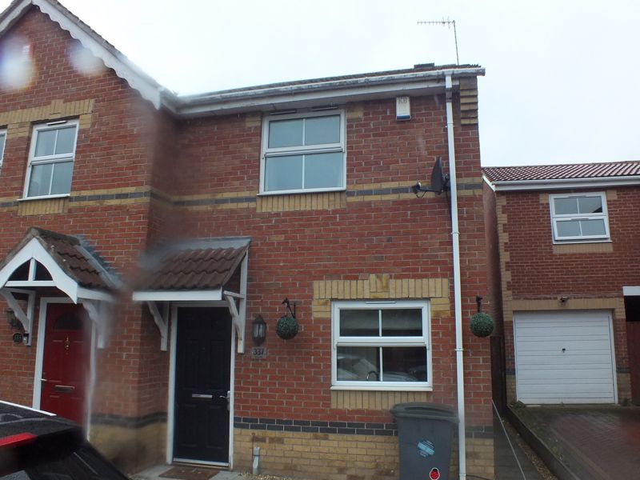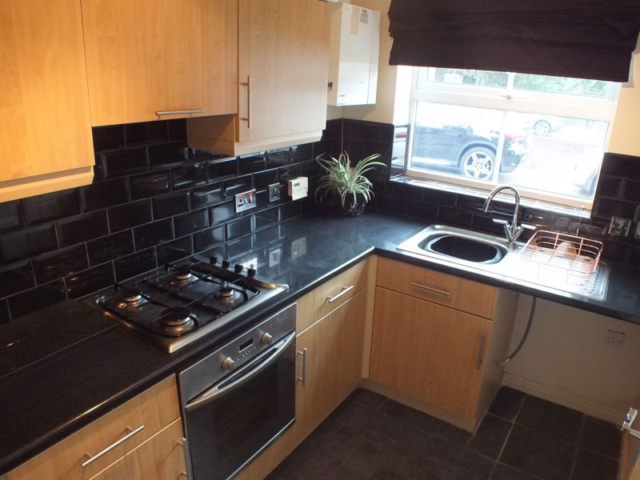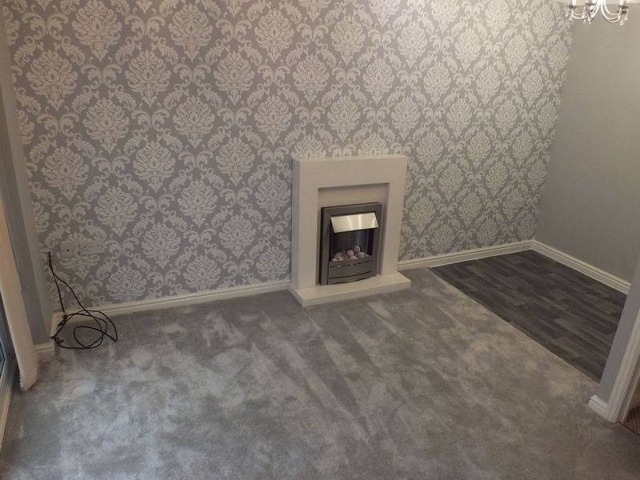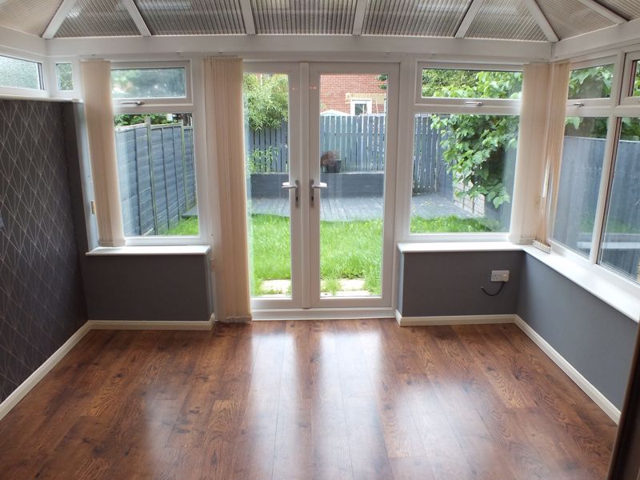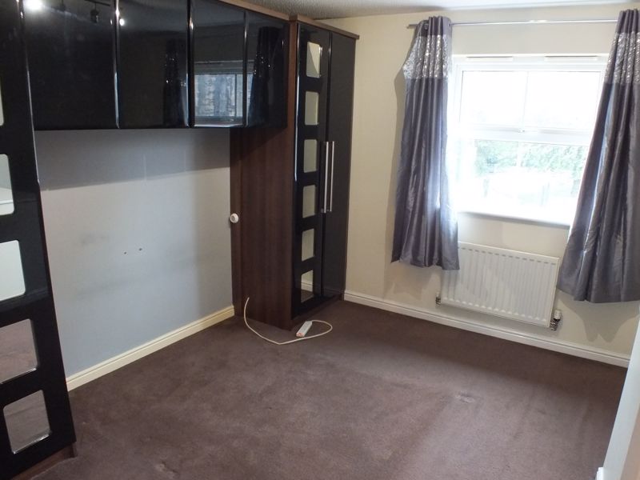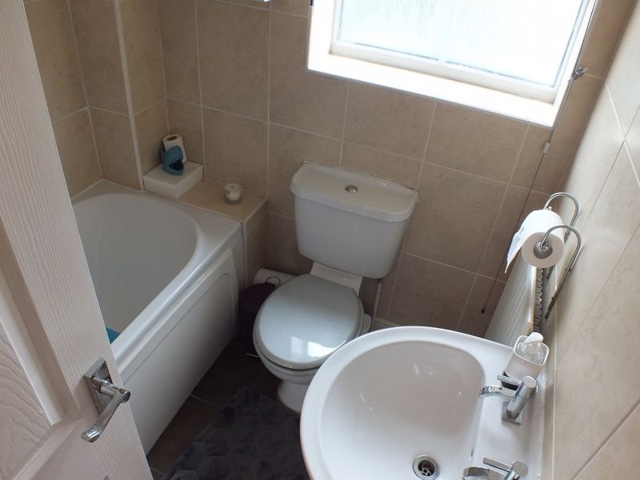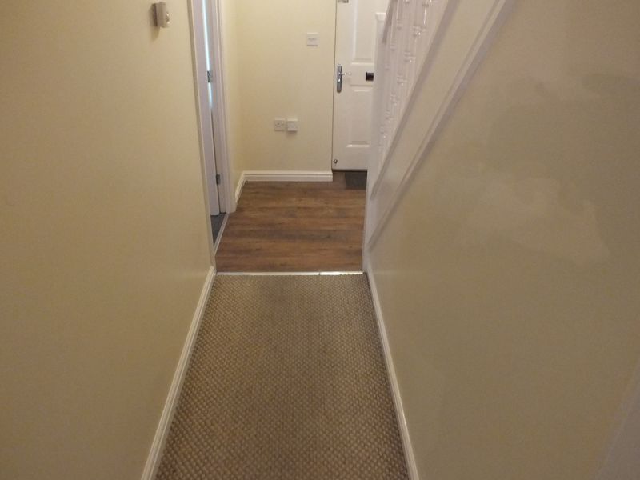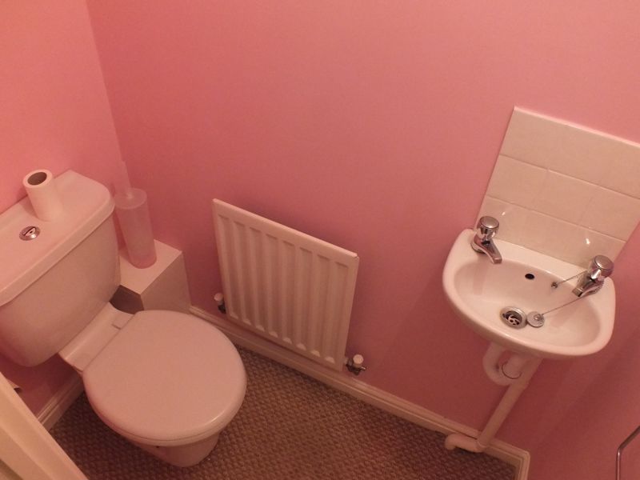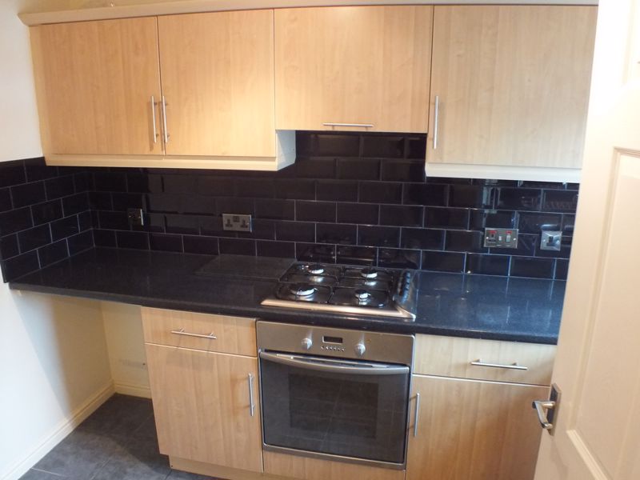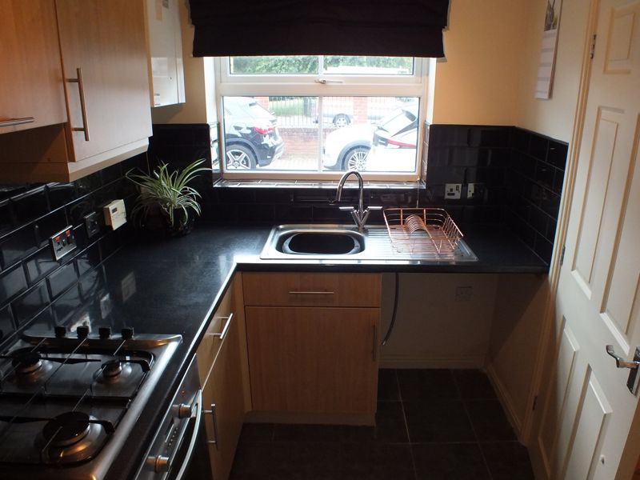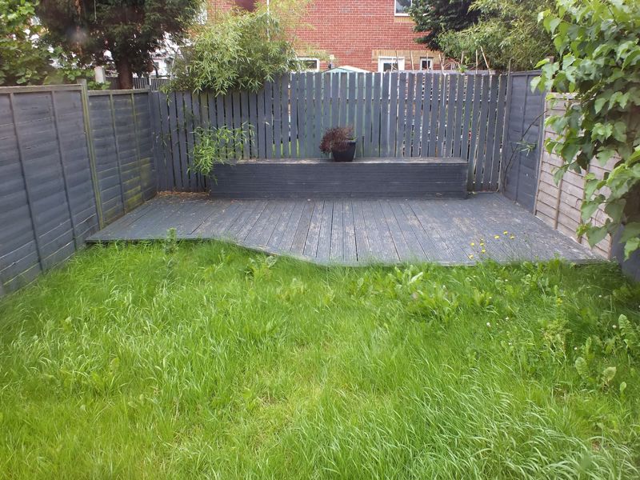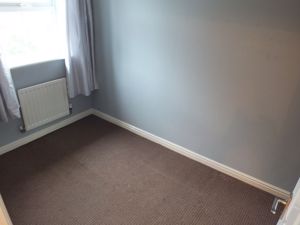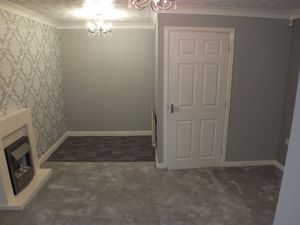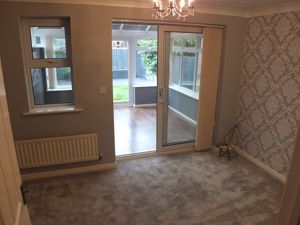High Street Tunstall, Stoke-On-Trent Offers in Excess of £110,000
Please enter your starting address in the form input below.
Please refresh the page if trying an alernate address.
- * CHAIN FREE PROPERTY *
* A SEMI DETACHED PROPERTY SITUATED WITHIN WALKING DISTANCE OF TUNSTALL TOWN CENTRE & CLOSE TO LOCAL SHOPS ETC
* TWO BEDROOMS (BEDROOM ONE WITH FITTED WARDROBES)
* MODERN FITTED KITCHEN
* DOWNSTAIRS W.C.
* REAR FACING LOUNGE WITH GOOD SIZED CONSERVATORY TO REAR
* LAWNED GARDEN WITH DECKING AREA BEYOND
* U.P.V.C. DOUBLE GLAZING & GAS C.H. SYSYEM
* PARKING AT THE FRONT WITH GARAGE ALSO
* NO CHAIN *
* IDEAL PROPERTY FOR FIRST TIME BUYERS & YOUNG FAMILIES ALIKE *
* OFFERS IN EXCESS OF £110,000 *
ENTRANCE HALL
entrance door to front, panelled radiator, stairs off to first floor
KITCHEN
9' 10'' x 6' 3'' (2.99m x 1.90m)
UPVC double glazed window to front, inset stainless steel sink with cupboard beneath, further range of base and wall units, built in '4'ring hob and built in oven, extractor hood fitted, plumbing for washing machine, wall mounted gas central heating boiler
DOWNSTAIRS CLOAKS/WC
wall mounted wash hand basin, low level W.C. panelled radiator
THROUGH LOUNGE
13' 0'' x 12' 7'' (3.96m x 3.83m)
UPVC double glazed window to rear, UPVC double glazed sliding patio window to rear, two separate panelled radiators, fireplace surround with inset fire fitted, T. V. aerial point
CONSERVATORY
11' 6'' x 10' 3'' (3.50m x 3.12m)
UPVC double glazed panels and double opening french doors to rear
FIRST FLOOR LANDING
loft access, door off to: AIRING CUPBOARD and further doors off to:-
BEDROOM ONE
12' 9'' x 11' 5'' (3.88m x 3.48m)
UPVC double glazed window to front, panelled radiator, built in range of fitted wardrobes
BEDROOM TWO
12' 3'' x 6' 6'' (3.73m x 1.98m)
UPVC double glazed window to rear, panelled radiator
BATHROOM
UPVC double glazed window to rear, panelled bath, overbath shower fitted, pedestal wash hand basin, low level W.C. panelled radiator, tiled walls
GARAGE
with up and over door to front
DRAFT DETAILS AS OF THE 7TH JULY, 2020
EPC RATING - 'C'
| Name | Location | Type | Distance |
|---|---|---|---|
Stoke-On-Trent ST6 5EN





