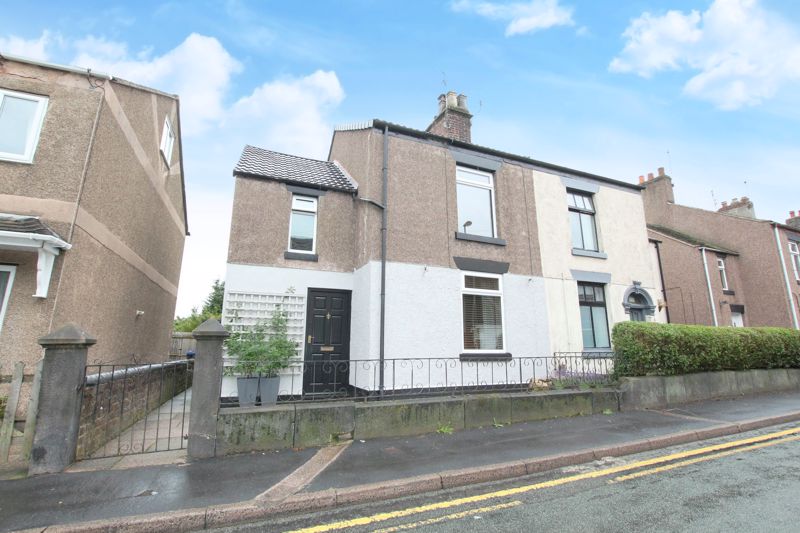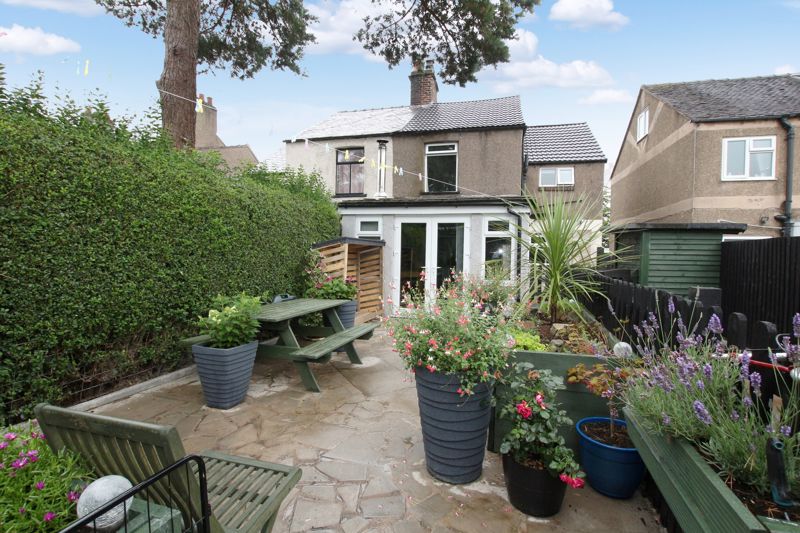John Street, Biddulph £125,000
Please enter your starting address in the form input below.
Please refresh the page if trying an alernate address.
2 Bedrooms. Traditional Forecourted Semi Detached Home Boasting A Generous Modern Dining Kitchen With Large Extended Family Room Off. Accommodation Comprises Of: Entrance Hall With Stairs To The First Floor. Lounge To The Front Elevation. Large Modern L Shaped Dining Kitchen With Quality Eye & Base Level Units, Breakfast Bar & Dining Area, Plus Useful Walk-In Store Cupboard. Family Room Off The Kitchen With Feature Log Burner & Double Opening French Doors Allowing Access & Views To The Rear Garden. Large Galleried Landing. 2 Double Bedrooms & Modern Family Bathroom To The First Floor.
| Name | Location | Type | Distance |
|---|---|---|---|
Biddulph ST8 6HP



























































