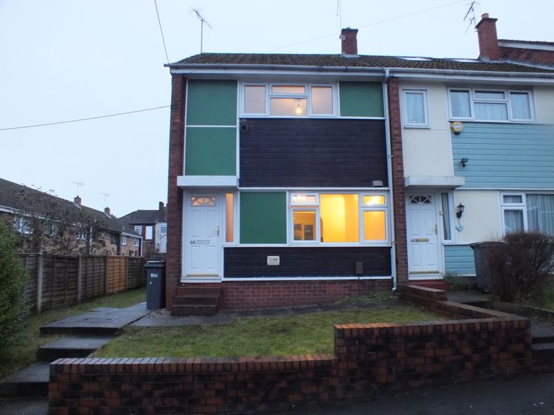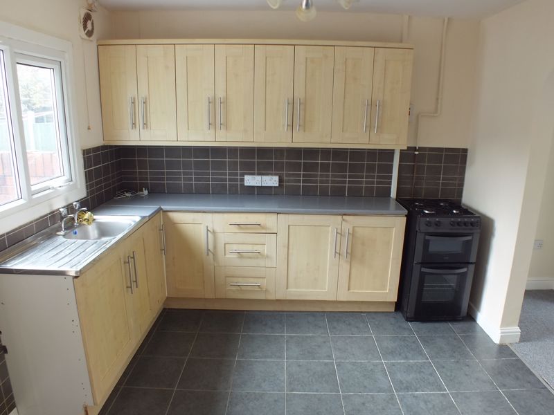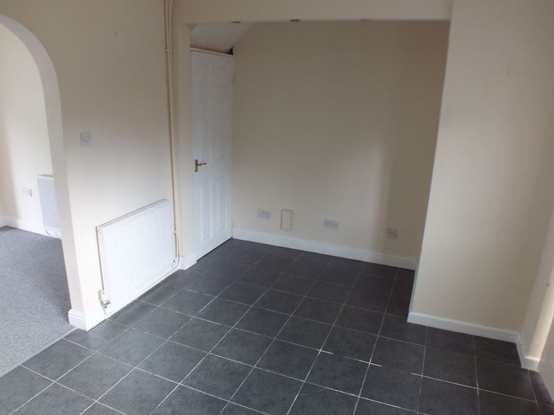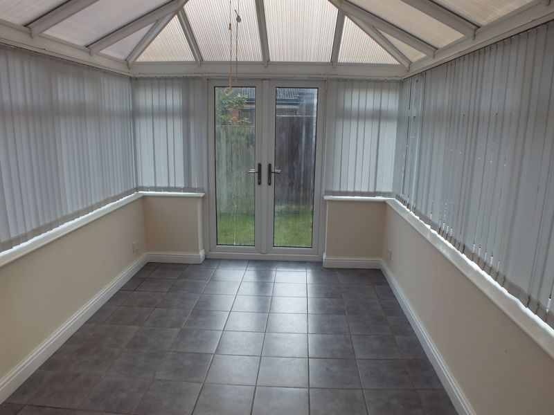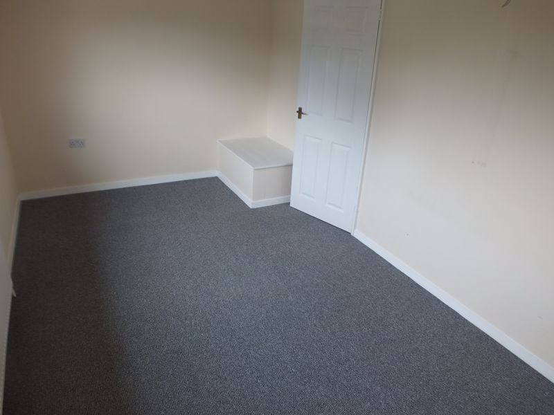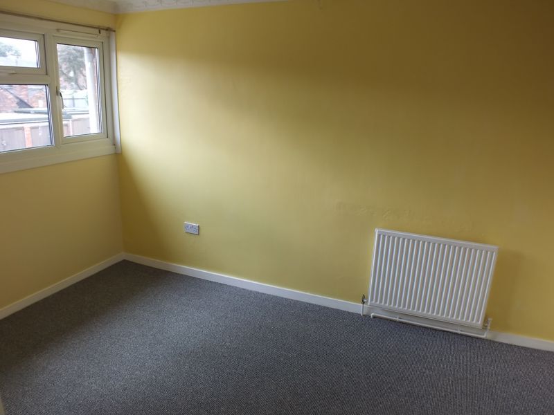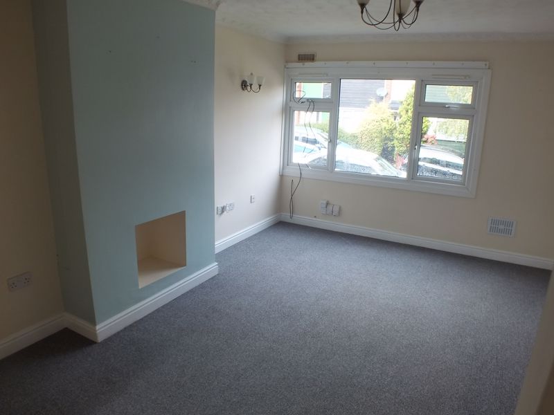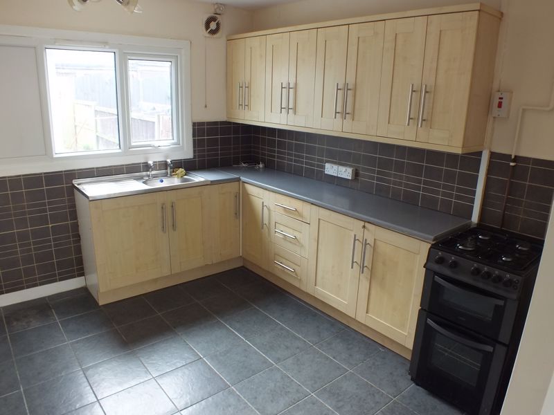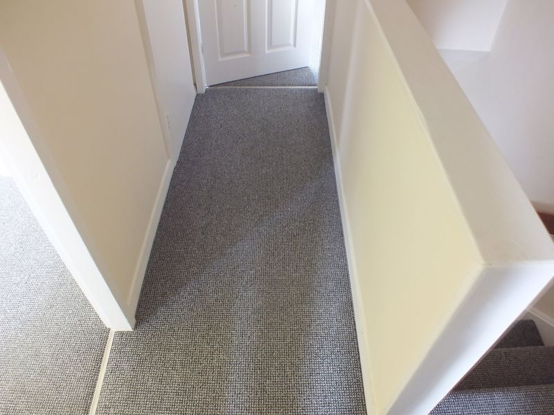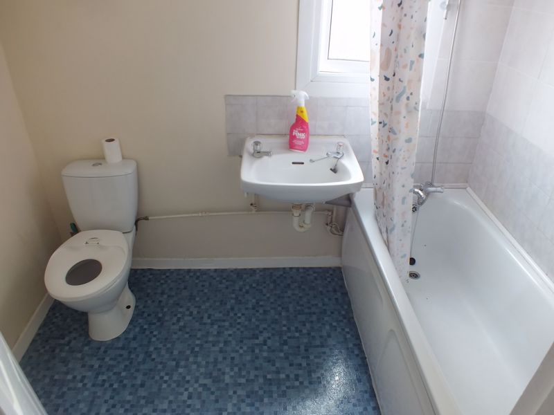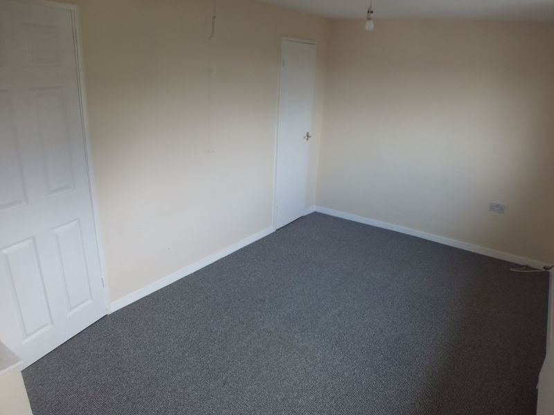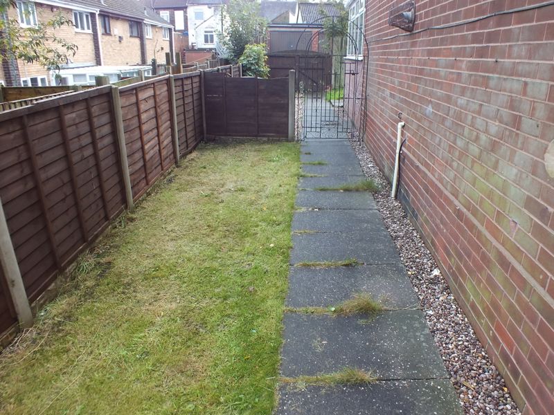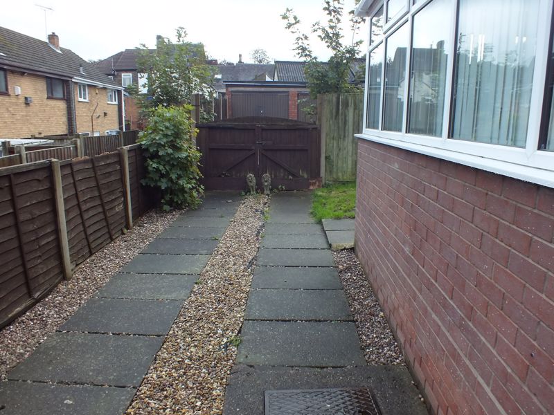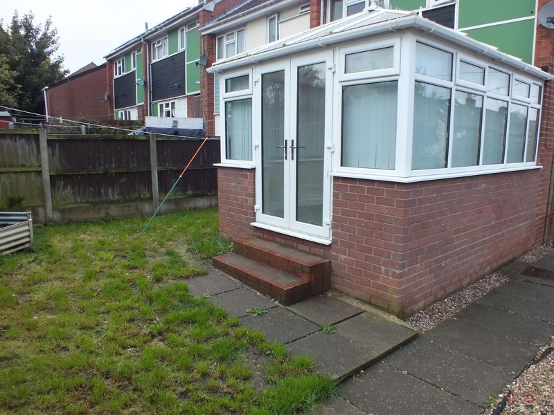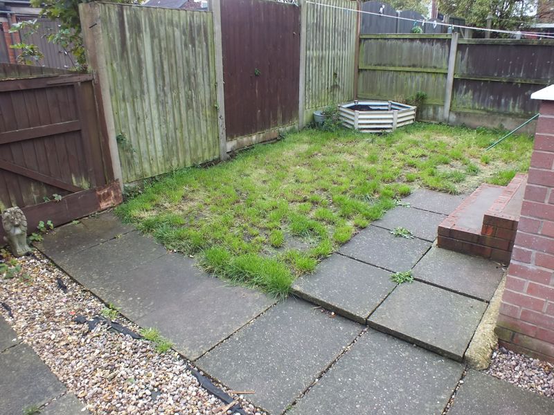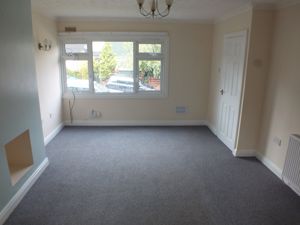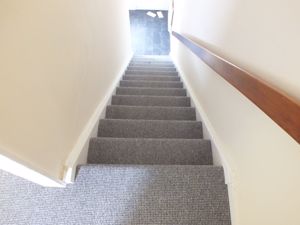Camp Road Smallthorne, Stoke-On-Trent Offers Over £85,000
Please enter your starting address in the form input below.
Please refresh the page if trying an alernate address.
- * CHAIN FREE PROPERTY *
* A GOOD SIZED END TOWN HOUSE SITUATED IN THE POPULAR AREA OF SMALLTHORNE & CLOSE TO LOCAL AMENITIES & SHOPS ETC
* TWO WELL SIZED BEDROOMS (WITH DECENT STORAGE AREAS)
* GOOD SIZED KITCHEN WITH DINING AREA OFF
* GOOD SIZED CONSERVATORY TO REAR
* U.P.V.C. DOUBLE GLAZING & GAS C.H. SYSTEM
* FIRST FLOOR BATHROOM
* REAR GARDEN
* DOUBLE OPENING GATES LEADING TO OFF ROAD PARKING AT THE REAR
* NO CHAIN *
* INTERNAL VIEWING RECOMMENDED *
* IDEAL PROPERTY FOR FIRST TIME BUYERS OR BUY TO LET INVESTORS *
* OFFERS OVER £85,000 *
ENTRANCE HALL
UPVC double glazed entrance door to front, radiator
LOUNGE
13' 11'' x 12' 6'' (4.24m x 3.81m)
UPVC double glazed window to front, double radiator
KITCHEN
15' 7'' x 9' 6'' (4.75m x 2.89m)
UPVC double glazed window, inset sink with cupboard beneath, further range of base and wall units, double radiator, door off to: Understairs Storage Cupboard
CONSERVATORY
13' 0'' x 8' 11'' (3.96m x 2.72m)
UPVC double glazed double opening french doors to rear, upvc double glazed panels
FIRST FLOOR LANDING
doors off to:
BEDROOM ONE
15' 11'' x 9' 0'' (4.85m x 2.74m)
UPVC double glazed window to front, radiator
BEDROOM TWO
12' 6'' x 9' 7'' (3.81m x 2.92m)
UPVC double glazed window to rear, radiator, door off to: Built in Storage Cupboard
BATHROOM
UPVC double glazed window to rear, panelled bath, wall mounted wash hand basin, low level W.C.
FRONT GARDEN
steps to front, lawn garden, access to:
SIDE GARDEN
flagged pathway, lawn garden plot, gate to:
REAR GARDEN
lawn garden, driveway, double wooden gate to rear
EPC RATING 'D'
DRAFT DETAILS
| Name | Location | Type | Distance |
|---|---|---|---|
Stoke-On-Trent ST6 1LF





