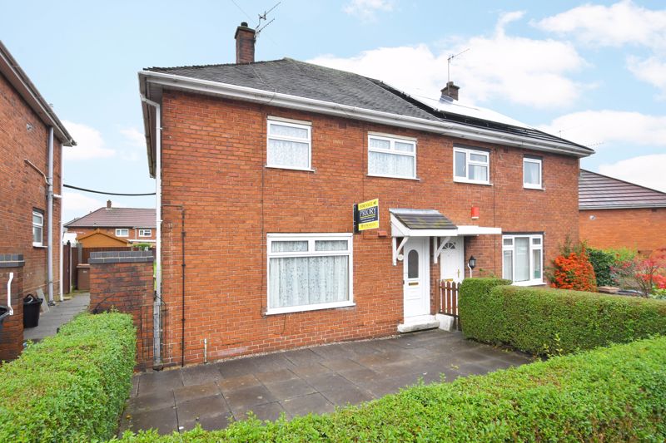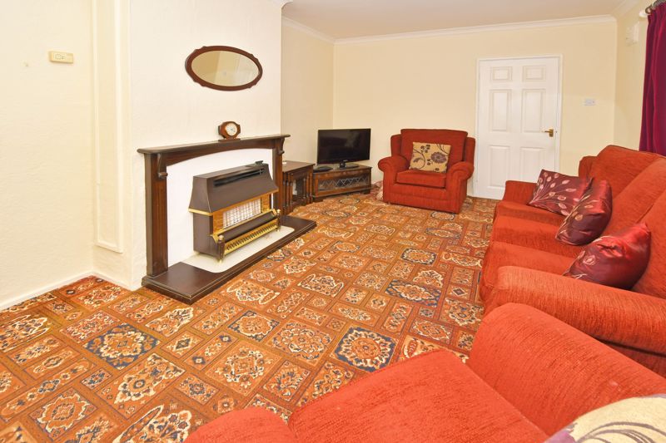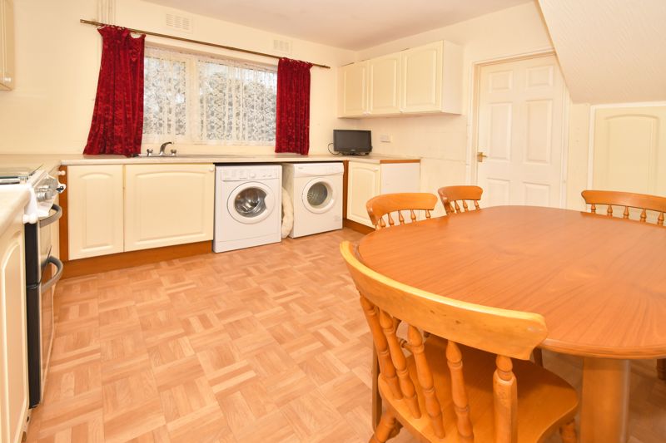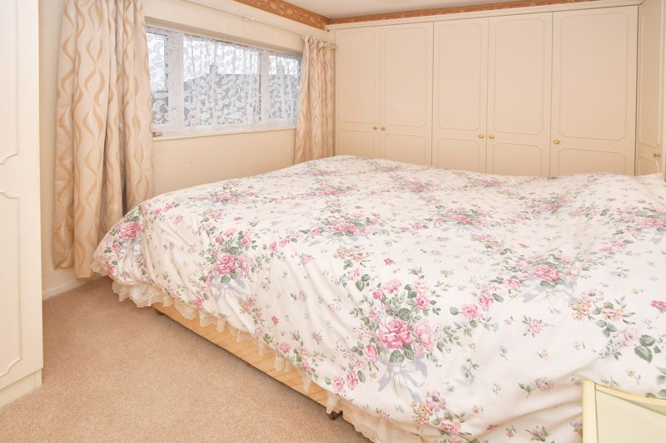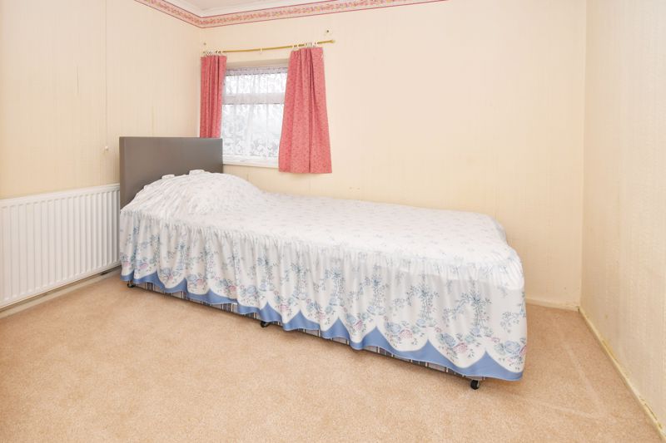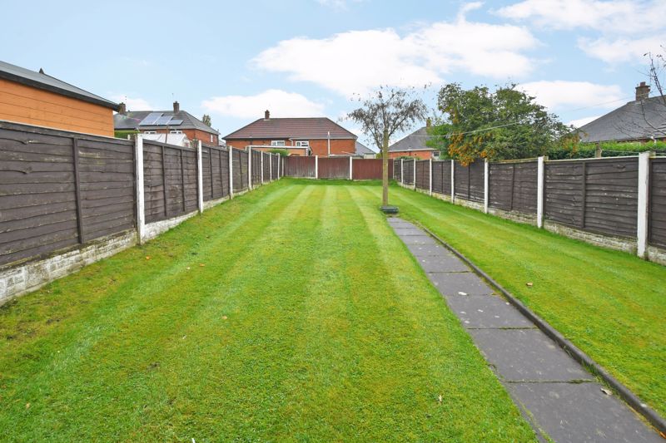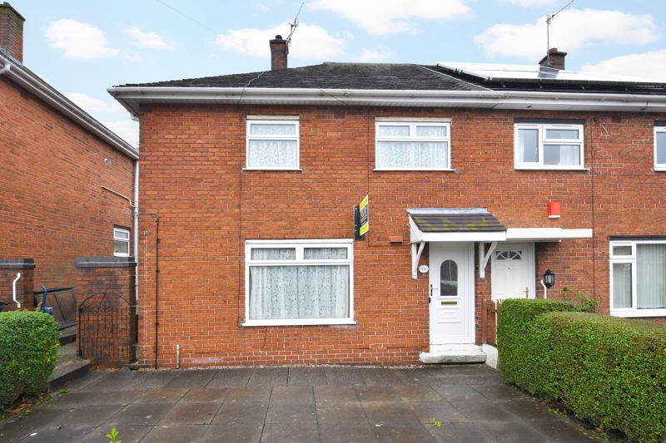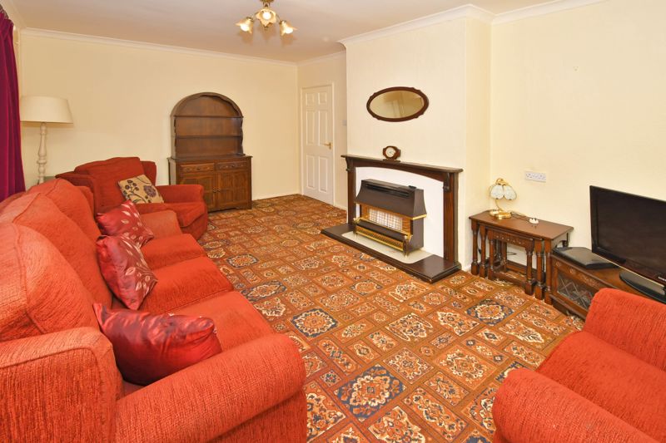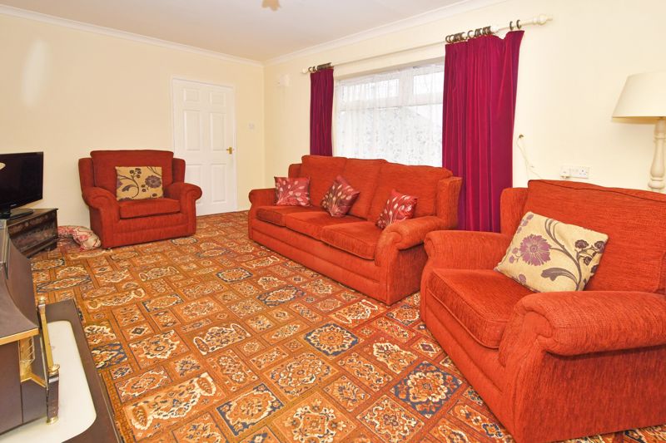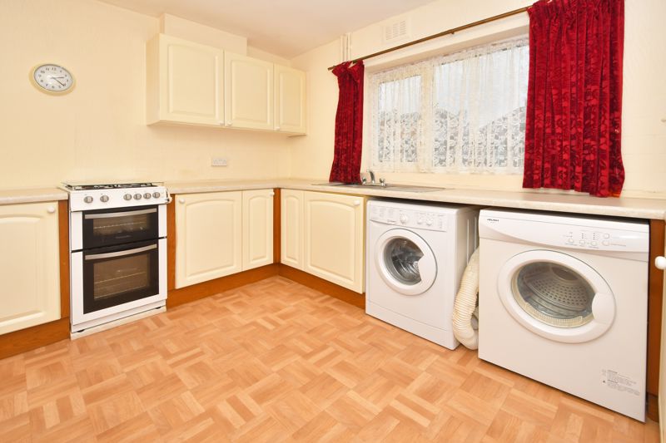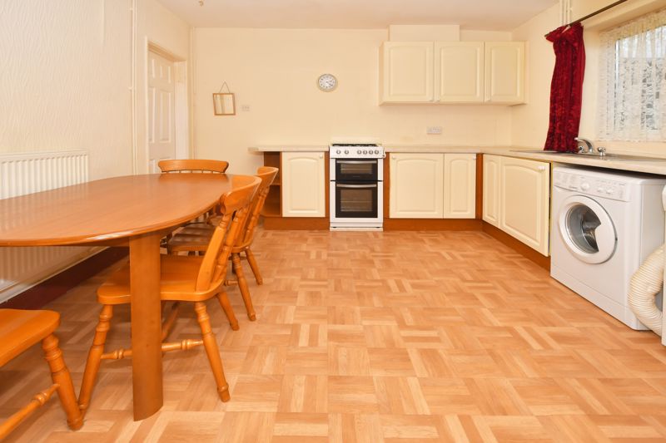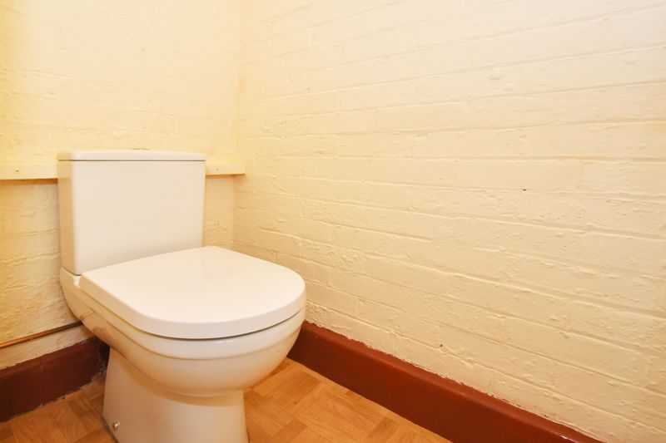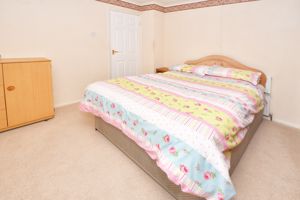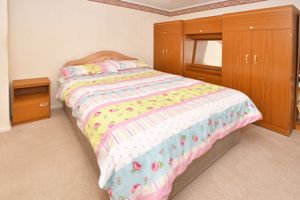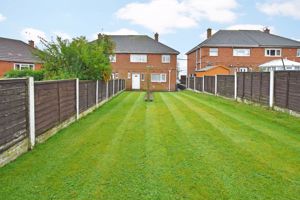Fegg Hayes Road Fegg Hayes, Stoke-On-Trent £94,950
Please enter your starting address in the form input below.
Please refresh the page if trying an alernate address.
- Chain Free Property
A deceptively spacious THREE BEDROOM semi detached house, offered with NO UPWARD CHAIN with great potential for an ideal family home! We imagine the next owners of the property will want to selectively update and modernise the property but nonetheless this is an excellent property conveniently located within easy access of local schools, shops and all other local amenities. Benefiting UPVC double glazing and a gas central heating system the accommodation in brief comprises of:- Entrance Hall & Stairs off to First Floor * Lounge * Breakfast Kitchen * Vestibule * Downstairs W. C. * Stairs to First Floor * First Floor Landing * Three Good Sized Bedrooms * Bathroom * Externally Low Maintenance Front Garden * Large Well Established Pleasant Rear Garden * Ideally located within easy reach of excellent road and public transport links * Viewing Recommended
ENTRANCE HALL
UPVC double glazed entrance door to front, radiator, stairs off to first floor
LOUNGE
16' 11'' x 10' 4'' max (5.15m x 3.15m)
UPVC double glazed window to front, gas fire fitted
KITCHEN/DINER
11' 11'' x 11' 6'' (3.63m x 3.50m)
UPVC double glazed window to rear, inset stainless steel sink with mixer tap above and cupboard beneath, further range of base and wall units, gas cooker point, plumbing for washing machine, space for tumble dryer, radiator, double opening doors to: Understairs Storage Cupboard, door off to:
VESTIBULE
UPVC double glazed entrance door to rear, small paned upvc double glazed window to rear, door off to: Built in Storage Cupboard
DOWNSTAIRS W.C.
small paned upvc double glazed window to rear, close coupled W.C.
FIRST FLOOR LANDING
loft access, built in storage cupboard housing the Valliant gas combination boiler, doors off to:
BEDROOM ONE
11' 11'' x 8' 6'' (3.63m x 2.59m)
UPVC double glazed window to rear, built in range of fitted wardrobes, radiator
BEDROOM TWO
11' 4'' x 10' 6'' (3.45m x 3.20m)
UPVC double glazed window to front, radiator
BEDROOM THREE
10' 4'' x 8' 6'' (3.15m x 2.59m)
UPVC double glazed window to front, radiator
BATHROOM
UPVC double glazed window to rear, panelled bath, pedestal wash hand basin, low level W. C.
FRONT GARDEN
flagged for ease of maintenance, hedging to front and sides
REAR GARDEN
generous laid to lawn, flagged pathway, fencing to both sides and rear
EPC RATING - 'C'
Click to enlarge
| Name | Location | Type | Distance |
|---|---|---|---|
Stoke-On-Trent ST6 6RA





