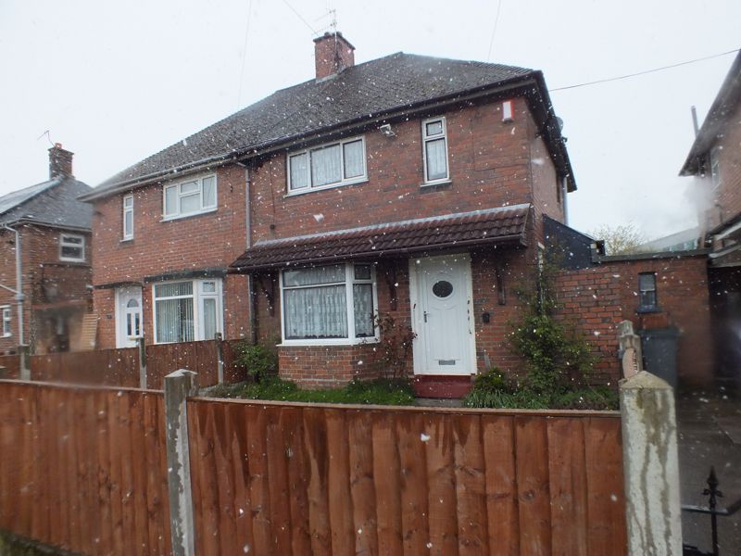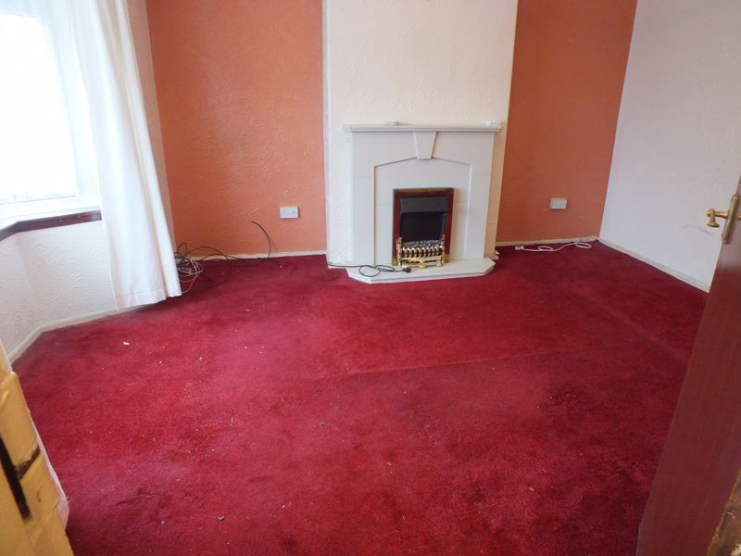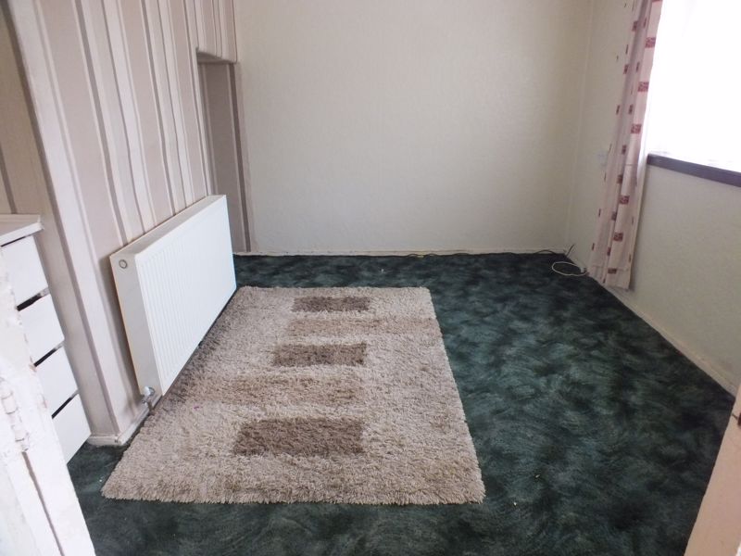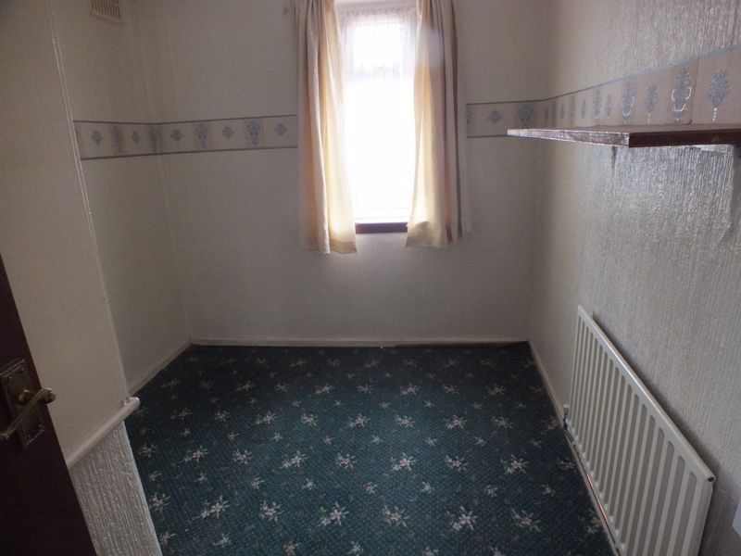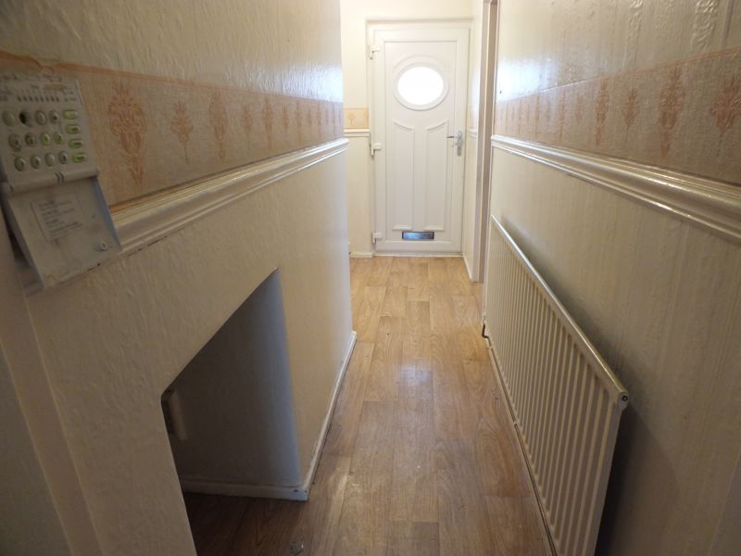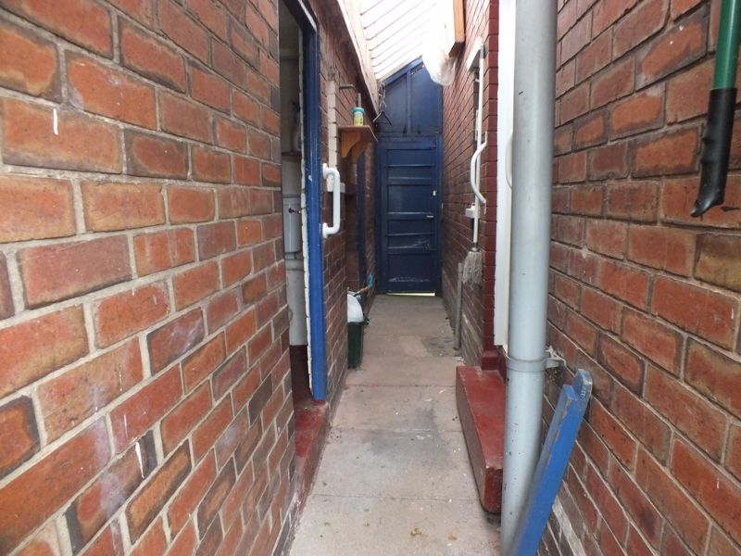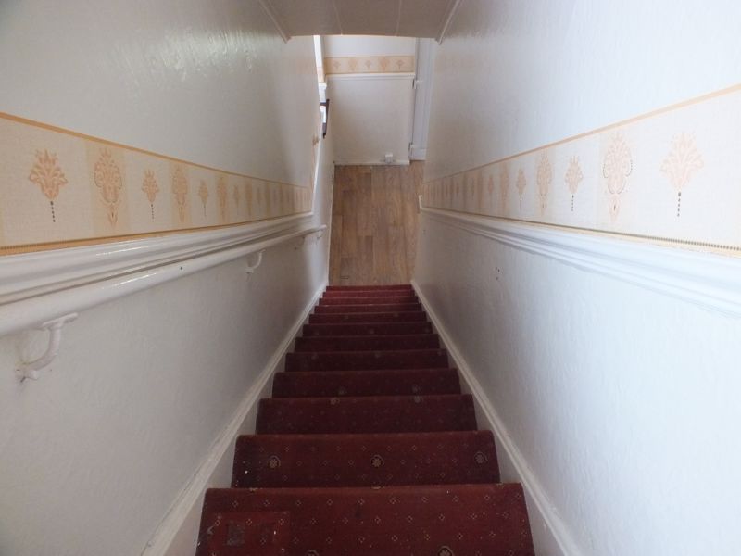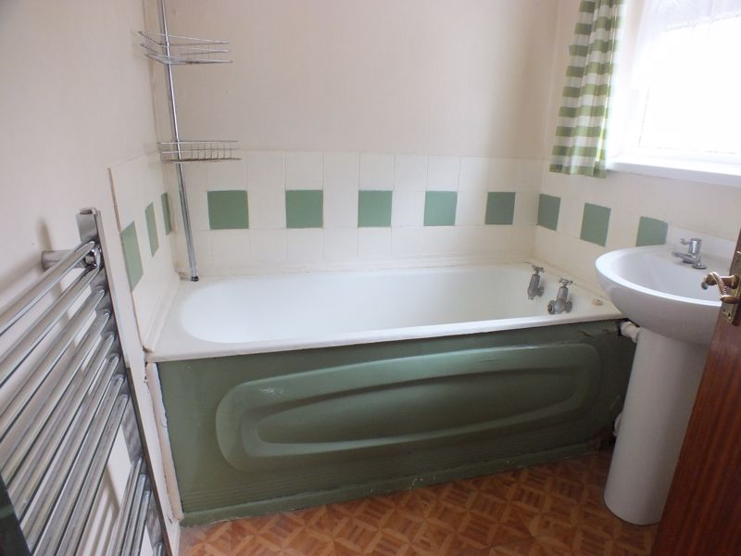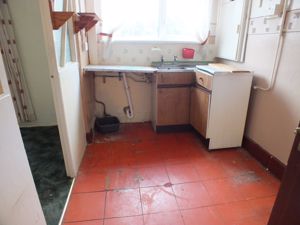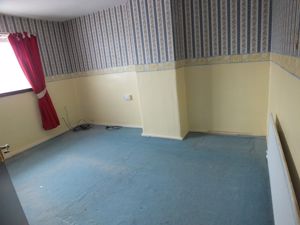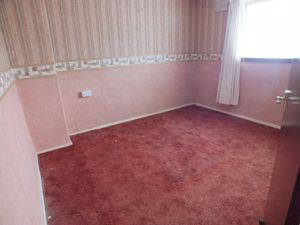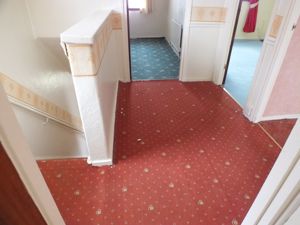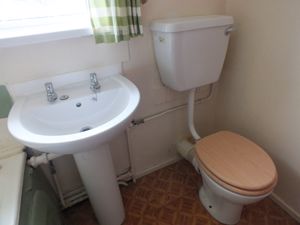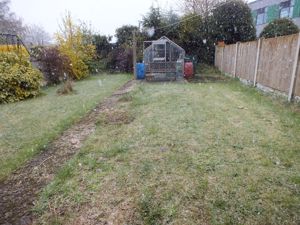Allendale Walk Blurton, Stoke-On-Trent Offers in Excess of £80,000
Please enter your starting address in the form input below.
Please refresh the page if trying an alernate address.
- CHAIN FREE PROPERTY
OFFERS IN EXCESS OF £80,000
We anticipate that this property will be of particular keen interest to developers and investors alike who will see the potential of this deceptively spacious THREE BEDROOM semi detached house, offered with NO UPWARD CHAIN. The property offers a well appointed prime position and is ideally located close to local schools and all other local amenities. Benefiting UPVC double glazing and a gas central heating system the layout in brief comprises of:- Entrance Hall & Stairs of to First Floor * Lounge * Kitchen * Dining Room * Stairs to First Floor * First Floor Landing * Three Bedrooms * Bathroom * Front Garden * Well Established Enclosed Rear Garden * We would suggest that any viewings on the property are conducted with an OPEN MIND to Refurbish and Modernise the current accommodation
ENTRANCE HALL
UPVC double glazed entrance hall to front, double glazed window to side, laminate flooring, panelled radiator, stairs off to first floor, door off to :-
LOUNGE
14' 10'' x 12' 0'' measured to extemes (4.52m x 3.65m)
UPVC double glazed bay window to front, fireplace surround, ornate electric fire fitted, panelled radiator.
KITCHEN
11' 7'' x 6' 7'' (3.53m x 2.01m)
double glazed window to rear, inset stainless steel sink with single cupboard beneath, further base unit, built-in shelving, gas cooker point, plumbing for washing machine, door off to under stairs storage cupboard, opening into :-
DINING AREA
11' 10'' x 8' 10'' (3.60m x 2.69m)
double glazed window to rear, panelled radiator, built-in shelving and drawers to one side of the chimney breast.
COVERED ANNEX TO SIDE
pathway, outside W.C. inset brick store, entrance doors to front and rear.
FIRST FLOOR LANDING
Loft access, built-in storage cupboard housing the gas combination boiler, doors off to :-
BEDROOM ONE
13' 1'' x 10' 10'' (3.98m x 3.30m)
Double glazed window to front, radiator.
BEDROOM TWO
10' 10'' x 10' 2'' (3.30m x 3.10m)
Double glazed window to rear, panelled radiator, recessed area.
BEDROOM THREE
10' 0'' x 7' 4'' (3.05m x 2.23m)
Double glazed window to front, panelled radiator, built-in storage cupboards, built-in shelving etc.
BATHROOM
Double glazed window to side, panelled bath, pedestal wash hand basin, low level W.C., wall mounted chrome effect heated towel rail.
FRONT GARDEN
Laid to lawn, inset well stocked borders, fencing, flagged pathway, single wooden gate to side.
REAR GARDEN
Generous lawned garden plot, flagged pathway, greenhouse space, fencing to both sides, inset borders stocked with a variety of plants and shrubs.
EPC - 'D'
DRAFT DETAILS AWATIING VENDORS APPROVAL
Click to enlarge
| Name | Location | Type | Distance |
|---|---|---|---|
Stoke-On-Trent ST3 3HJ





