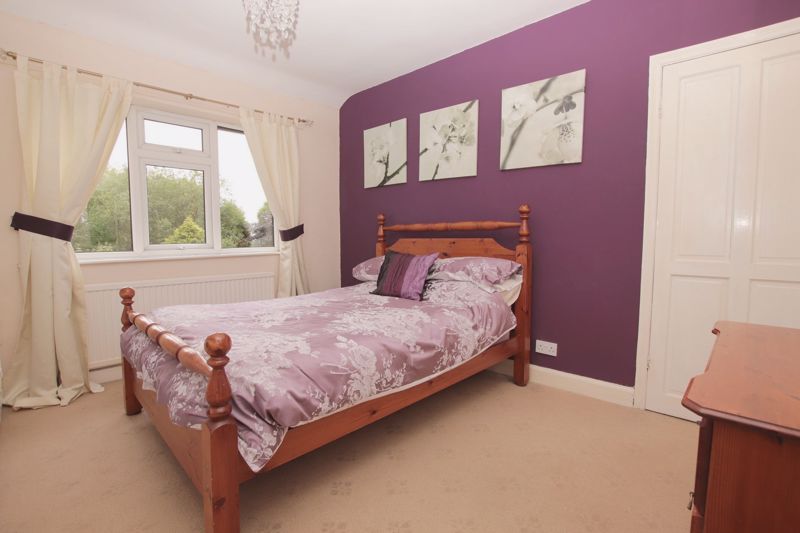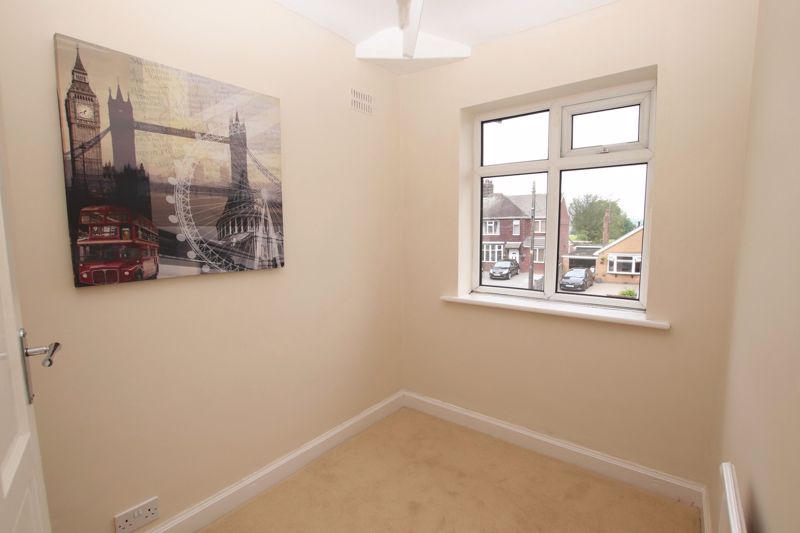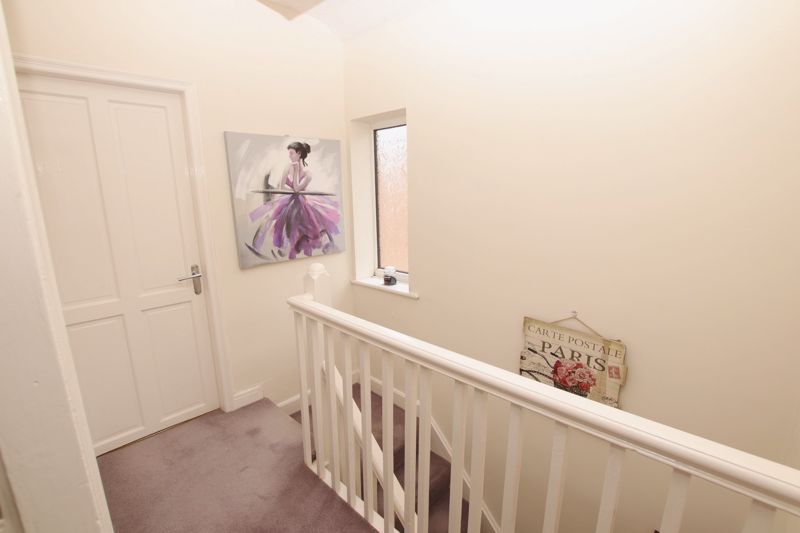Newpool Road Knypersley, Biddulph £185,000
Please enter your starting address in the form input below.
Please refresh the page if trying an alernate address.
3 Bedrooms. Traditional Semi Detached Family Home Boasting Far Reaching Views To The Front Elevation & Pleasant Woodland Views To The Rear. Lovely Non-Estate Established Position Within A Sought After Residential Location., Some Selective Modernisation Required To Achieve Its Full Potential! Accommodation Comprises Of: Entrance Hall With Stairs To The First Floor Landing. Large L Shaped Through Lounge/Dining Room. Fitted Kitchen With Built In Appliances. First Floor Landing Leading To All Bedrooms & Family Bathroom. Private Gardens To Front & Rear Elevations With Patio, Lawn & Garden Shed To The Rear. Off Road Parking & Shared Drive To Rear. Viewing Highly Recommended.
ENTRANCE HALL
Open spindle staircase allowing access to the first floor galleried landing. Panel radiator. Door to under stairs store cupboard. Low level power points. Ceiling light point. uPVC double glazed windows and door to the front elevation.
KITCHEN
8' 2'' x 7' 6'' approximately (2.49m x 2.28m)
Range of fitted eye and base level units, base units having work surfaces above, tiled walls. Stainless steel effect gas cooker with oven below. Stainless steel effect one and half bowl sink unit with drainer and mixer tap. Plumbing and space for washing machine. Space for fridge under the stairs. Large serving hatch into the dining area of the lounge diner. Panel radiator. Ceiling light point. uPVC double glazed window and door to the side elevation.
LARGE BAY FRONTED THROUGH LOUNGE DINER
27' 8'' x 10' 10'' approximately (8.43m x 3.30m)
Two panel radiators. Various low level power points. Wall mounted electric fire. Television points. Coving to the ceiling with ceiling light points. Walk-in bay with uPVC double glazed window to the front elevation. Further walk-in bay to the rear with uPVC double glazed window allowing pleasant views over looking the rear garden. Large serving hatch into the kitchen.
FIRST FLOOR GALLERIED LANDING
Stairs to the ground floor. Ceiling light point. Low level power point. uPVC double glazed window to the side. Doors to principal rooms.
BEDROOM ONE
12' 6'' maximum into the bay x 10' 8'' into the chimney recess (3.81m x 3.25m)
Panel radiator. Ceiling light point. Low level power point. uPVC double glazed bay window allowing pleasant views over the front garden and over open countryside on the horizon.
BEDROOM TWO
12' 4'' x 10' 8'' maximum into the chimney recess (3.76m x 3.25m)
Panel radiator. Built in wardrobes to the majority of the walls with double opening doors. Low level power points. Ceiling light point. uPVC double glazed window allowing pleasant views to the rear garden and views towards the wooded area.
BEDROOM THREE
7' 2'' x 5' 10'' (2.18m x 1.78m)
Panel radiator. Low level power point. Ceiling light point. uPVC double glazed window to the front allowing pleasant views over the front garden and open countryside on the horizon.
FIRST FLOOR SHOWER ROOM
7' 0'' x 5' 10'' (2.13m x 1.78m)
Low level w.c. Pedestal wash hand basin with hot and cold tap. Modern tiled walls. Glazed shower cubicle with wall mounted chrome coloured mixer shower. Panel radiator. Ceiling light point. uPVC double glazed frosted window to the rear.
EXTERNALLY
The property is approached via a tarmacadam driveway providing off road parking to the front. The driveway continues to the side allowing pedestrian access to the rear. Front garden is mainly laid to lawn. Lantern reception light. Shared driveway to the side, leading to the rear.
REAR ELEVATION
The rear has a brick built lean-to storage room with power and houses the wall mounted (Baxi) gas central heating boiler. The rear has a crazy paved flagged patio area and faces approximately south with pleasant views onto a wooded area, so enjoys the majority of the all-day sun. Mature garden, mainly laid to lawn with large Indian Stone flagged patio to one side, surrounded by timber fencing, adding to the high degree of privacy. Hard standing for timber shed. Flower borders.
DIRECTIONS
Head South along the Biddulph By Pass towards Knypersley Traffic Lights. At the lights turn right onto Newpool Road. Proceed over the bridge and continue for a short distance to where the property can be located on the left hand side via our ‘Priory Property Services’ board.
VIEWING
Is strictly by appointment via the selling agent.
Click to enlarge
| Name | Location | Type | Distance |
|---|---|---|---|

Biddulph ST8 6NT




















































