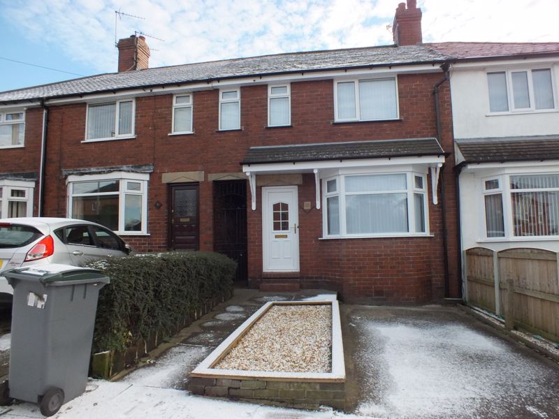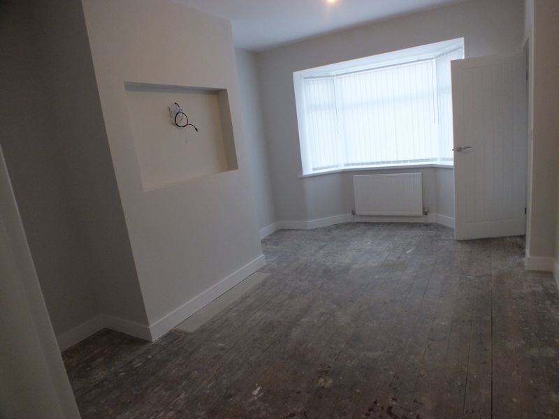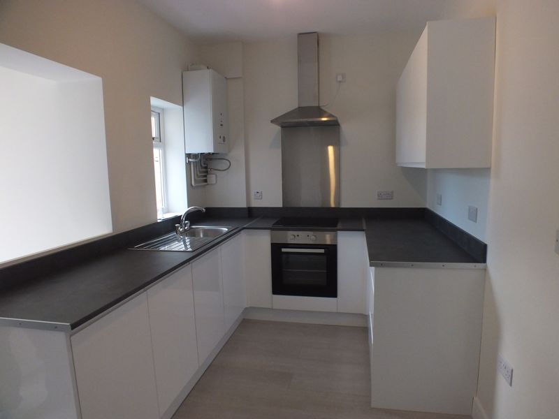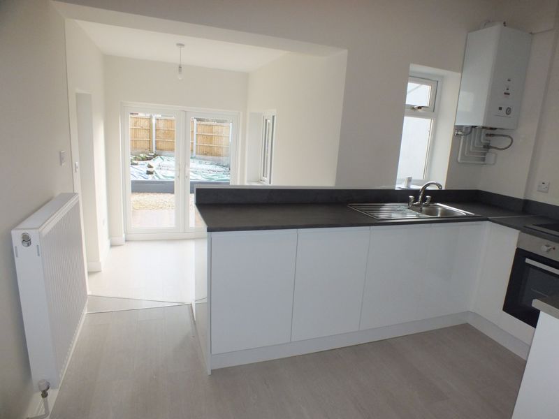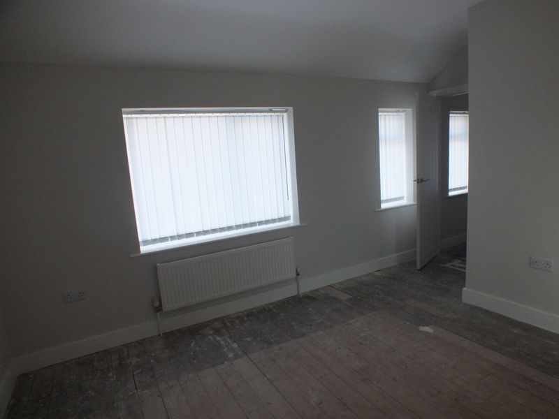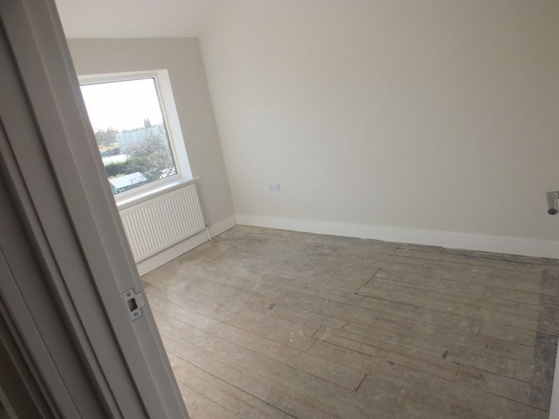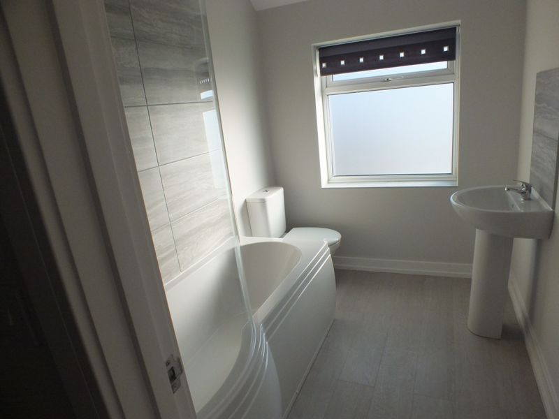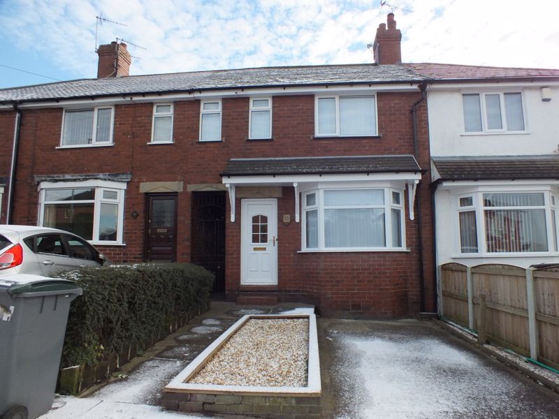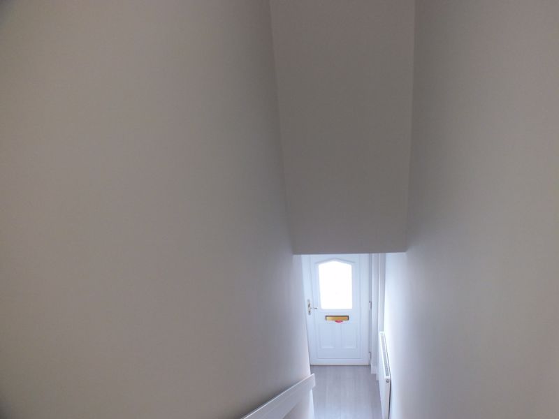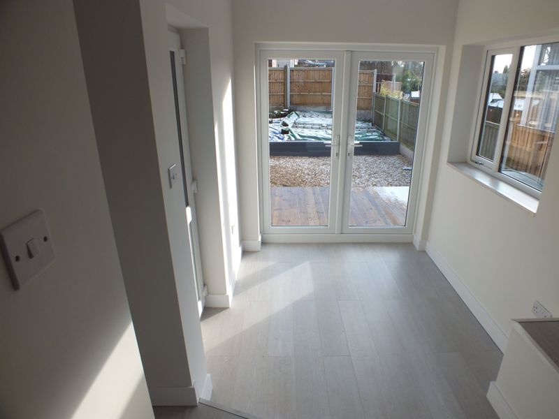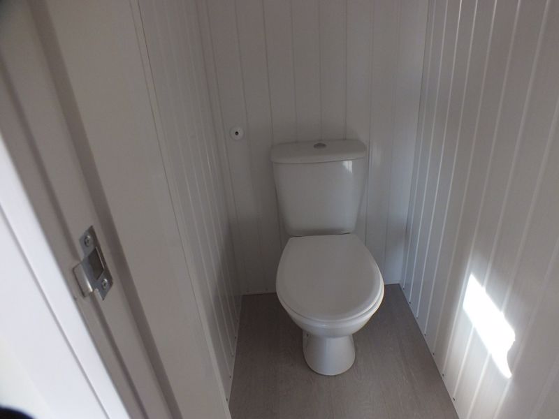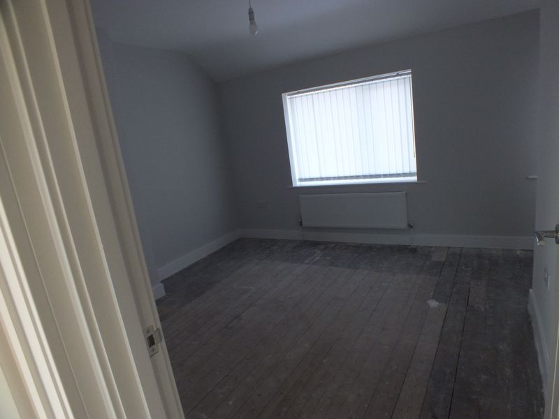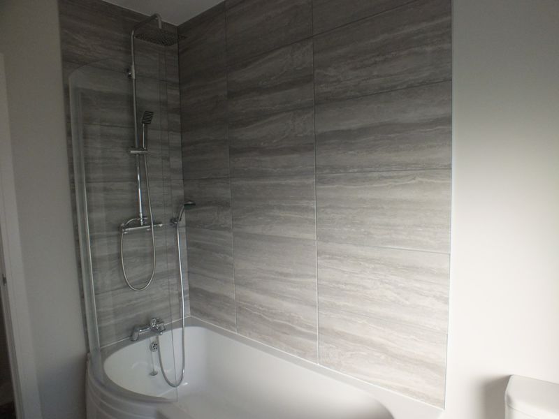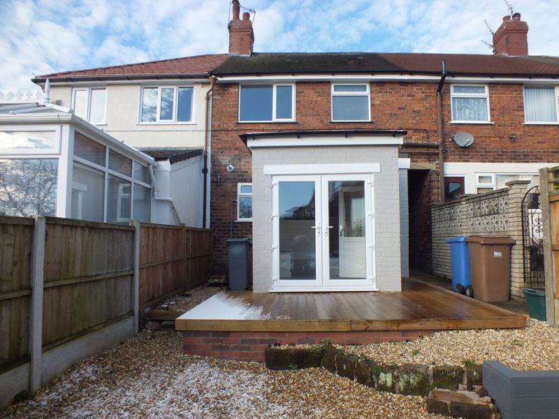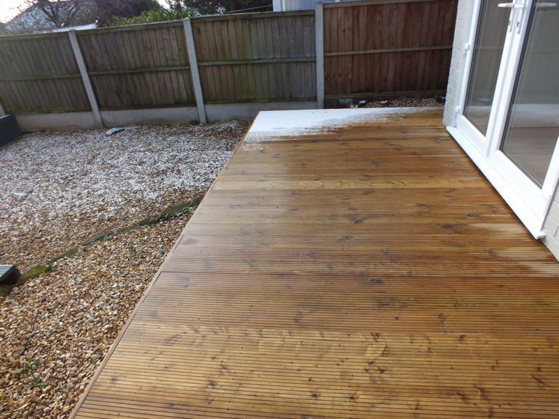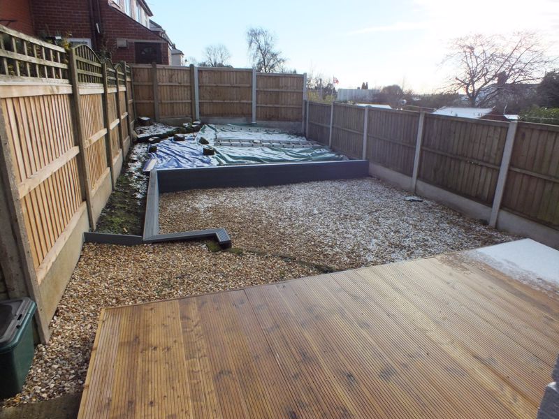Beswick Road Chell, Stoke-On-Trent Offers in Excess of £115,000
Please enter your starting address in the form input below.
Please refresh the page if trying an alernate address.
- Chain Free Property
OFFERS IN EXCESS OF £115,000
Seeing is believing with this extended TWO BEDROOM mature mid town house, offering a highly desirable open plan Kitchen/Diner, which is a real highlight of this recently refurbished property. Occupying a prime well appointed position the property benefits UPVC double glazing and is complemented by a gas central heating system. Conveniently located close to excellent local amenities the layout in brief comprises of: Entrance Hall & Stairs off to First Floor * Bay Fronted Lounge * Impressive Newly Refitted Open Plan Kitchen/Diner * Downstairs W. C. * Stairs to First Floor * First Floor Landing * Two Double Bedrooms * Luxury Refitted Bathroom Suite * Outside to the front of the property there an be found a Driveway * Enclosed Low Maintenance Rear Garden/Raised Decked Patio Area * Internal Viewing Highly Recommended
ENTRANCE HALL
UPVC double glazed entrance door to front, panelled radiator, laminate flooring, stairs off to first floor, door off to :-
LOUNGE
16' 7'' into bay x 11' 11'' (5.05m x 3.63m)
UPVC double glazed bay window to front, panelled radiator, door off to under stairs storage cupboard with built-in storage etc.
KITCHEN
11' 9'' x 8' 0'' (3.58m x 2.44m)
Small paned UPVC double glazed window to rear, inset stainless steel sink with mixer tap above and cupboard beneath, range of white high gloss base and wall units, built in drawers, built-in four ring electric hob, built-in oven and grill beneath, stainless steel chimney style extractor hood above, laminate flooring, panelled radiator, space for tall fridge/freezer, opening to recessed area with plumbing for washing machine, steps down to :-
DINING AREA
10' 8'' x 6' 7'' (3.25m x 2.01m)
UPVC double glazed double opening French doors to rear, UPVC double glazed window to side, UPVC entrance door to side, laminate flooring, recessed area with door off to :-
DOWNSTAIRS W.C.
Close coupled W.C., laminate flooring.
FIRST FLOOR LANDING
Loft access, doors off to :-
BEDROOM ONE
11' 8'' x 11' 6'' (3.55m x 3.50m)
UPVC double glazed window to front, panelled radiator, recessed area with UPVC double glazed window to front, door off to walk-in dresser with UPVC double glazed window to front.
BEROOM TWO
11' 0'' x 8' 3'' (3.35m x 2.51m)
UPVC double glazed window to rear, panelled radiator.
LUXURY BATHROOM
UPVC double glazed window to rear, panelled bath, over bath rain head shower fitted, further shower attachments fitted, pedestal wash hand basin, close coupled W.C., partly tiled walls, laminate flooring, panelled radiator
OUTSIDE
To the front of the property there can be found a flagged pathway, inset planter currently stocked with gold chippings for ease of maintenance, concrete driveway
REAR GARDEN
Raised decked patio area, leading to stone chipped garden area with further garden plot beyond, fencing to both sides and rear
EPC 'C'
DRAFT DETAILS AWAITING VENDORS APPROVAL
| Name | Location | Type | Distance |
|---|---|---|---|
Stoke-On-Trent ST6 6JP





