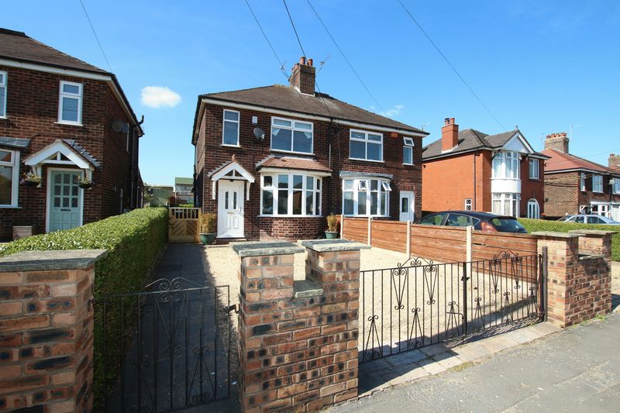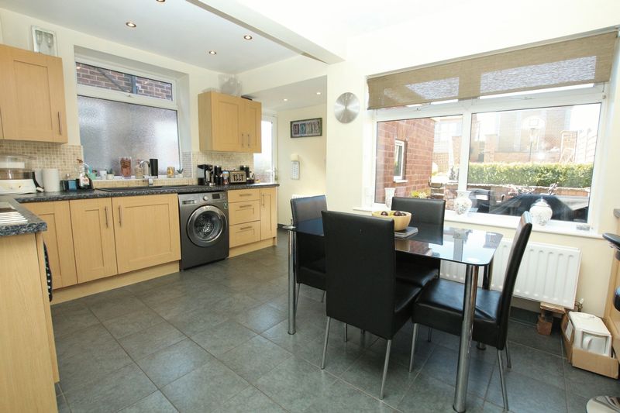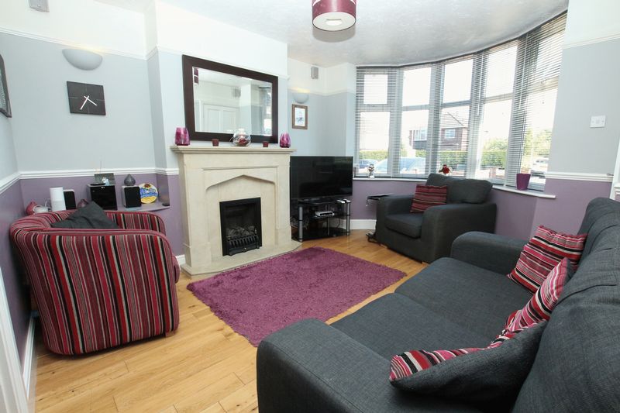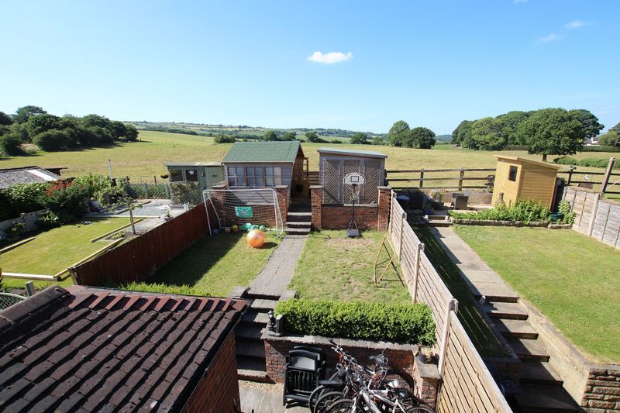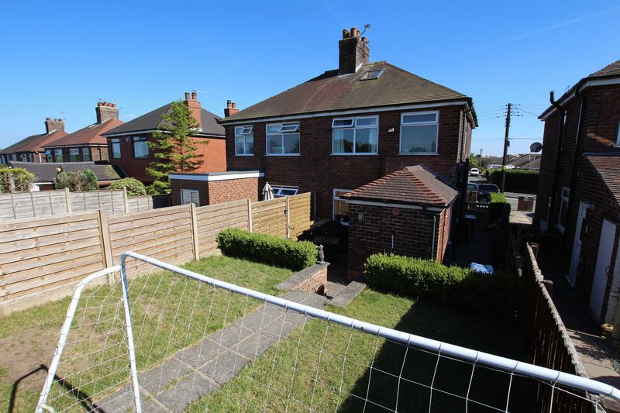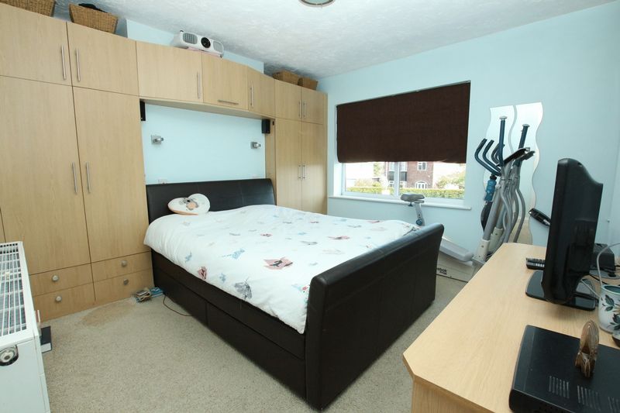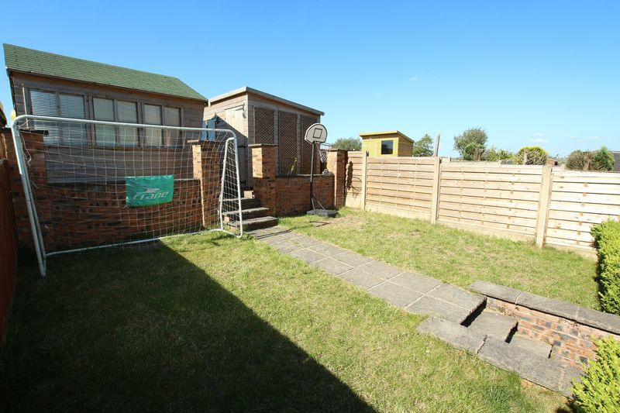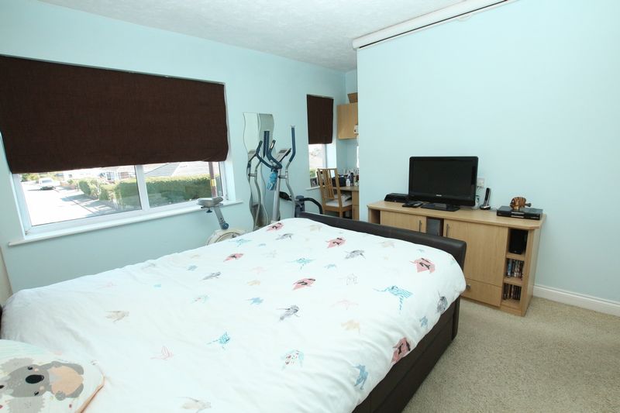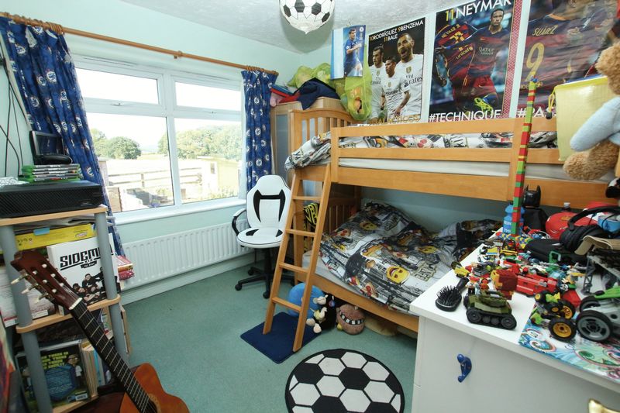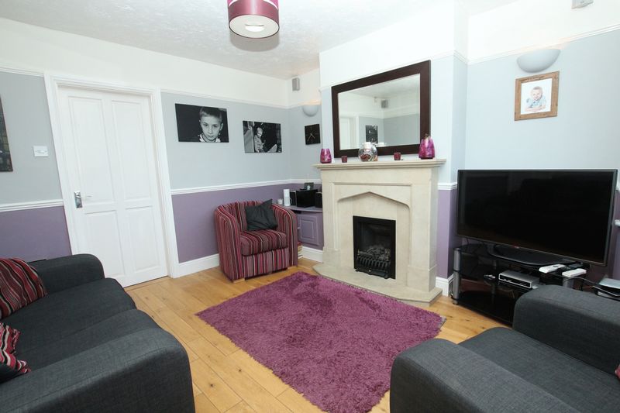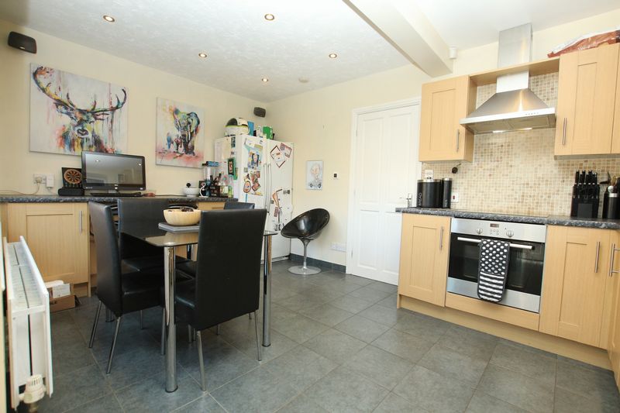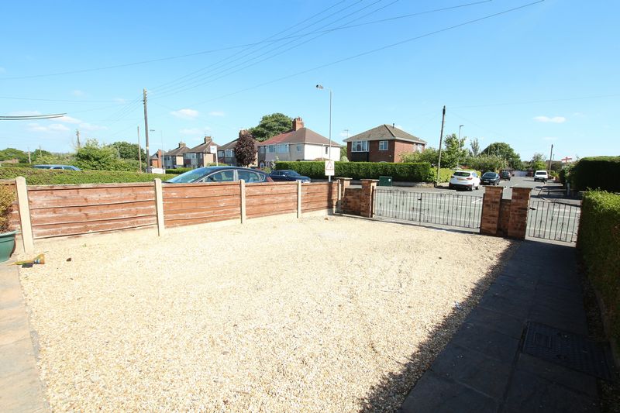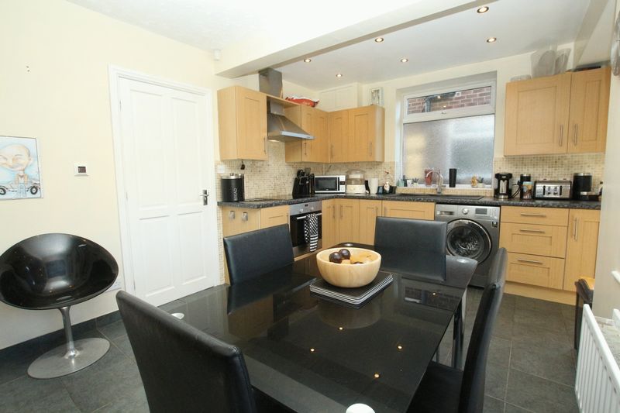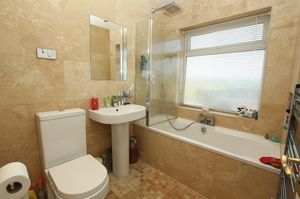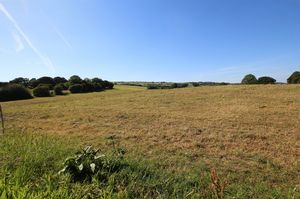Newpool Road Knypersley, Biddulph £145,000
Please enter your starting address in the form input below.
Please refresh the page if trying an alernate address.
2 Bedroom. Semi-Detached House With OPEN FIELD VIEWS TO THE REAR & Having Some Great Features Throughout! So Please Read On........ Good Size Modern Fitted Dining Kitchen With Quality Built In Appliances. Bespoke Modern First Floor Family Bathroom With White Suite, Under Floor Heating, Mood Lighting & Audio Entertainment Sound System. Ground Floor Cloakroom/W.C. Good Size Lounge With Quality Oak Flooring & Living Flame Gas Fire With Natural Stone Surround. Pretty Rear Landscaped Garden With Fantastic Field Views. Large Hard Standing For Timber Shed Or Summer House. Viewing Highly Recommended. Property Is Alarmed. Must Be Viewed To Fully Appreciate This Beautiful Home.
ENTRANCE HALL
Upvc double glazed door to the front elevation. Ceiling light point. Stairs allowing access to the first floor.
BAY FRONTED LOUNGE
13' 4'' x 11' 10'' (4.06m x 3.60m)
Impressive stone modern fire surround, inset and hearth with 'Living Flame' gas fire. Television and telephone points. Quality 'oak' flooring. Under stairs store cupboard. Centre ceiling light point. Wall light point. Attractive walk-in bay with uPVC double glazed window to the front elevation. Doors to the entrance hall and door allowing access to the breakfast kitchen.
'L' SHAPED DINING KITCHEN (To The Rear)
15' 0'' x 13' 6'', narrowing to 9'10" (4.57m x 4.11m)
Excellent selection of quality fitted eye and base level units, base units having extensive work surfaces above. Various power points across the work surfaces. Tiled splash backs. Modern sink unit with drainer and chrome coloured mixer tap. Modern electric hob with stainless steel circulator fan/light above. Built in modern stainless steel fronted electric oven below. Plumbing and space for an automatic washing machine. Excellent selection of drawer and cupboard space. Attractive tiled flooring. Two panel radiators. Further telephone point. Ample space for 'American Style' fridge or freezer. Small breakfast bar with further fitted cupboards to the base. Modern LED lighting to the ceiling. Door to the lounge. uPVC double glazed window and door to the side elevation. Large uPVC double glazed window to the rear allowing pleasant views towards the garden.
GROUND FLOOR CLOAKROOM/W.C.
Low level w.c. Wash hand basin with chrome coloured mixer tap, tiled splash back and fitted mirror above. Tiled floor. Built in shelving. Ceiling light point. uPVC double glazed frosted window to the side.
FIRST FLOOR - LANDING
Stairs allowing access to the ground floor. Low level power points. Inset ceiling light. uPVC double glazed window to the side.
LOFT ACCESS POINT (Off The Landing)
Large loft access point with quality retractable ladder allowing access to the roof space, which is boarded, plastered and has sky-light window towards the rear.
BEDROOM ONE ('L' Shaped)
11' 4'' x 10' 8'' minimum measurement excluding the recess (3.45m x 3.25m)
Quality fitted bedroom furniture with various double opening doors and over-bed storage. Dressing table and matching drawer set. Ceiling light point and wall light point. Modern panel radiator. Two uPVC double glazed windows to the front elevation.
BEDROOM TWO
9' 10'' x 8' 10'' (2.99m x 2.69m)
Panel radiator. Low level power points. Centre ceiling light point. uPVC double glazed window allowing views to the rear garden and fantastic views over 'open countryside', towards 'Mow Cop' area and 'Congleton Edge' on the horizon.
MODERN FAMILY BATHROOM
7' 0'' x 5' 6'' (2.13m x 1.68m)
Modern three piece 'white' suite comprising of a low level w.c. Pedestal wash hand basin with chrome coloured mixer tap, fitted mirror above with concealed shelving behind. Panel bath with chrome coloured mixer tap, having shower attachment and rain style mixer shower over with glazed shower screen. Attractive tiled flooring with under floor heating. Modern quality tiled walls. Chrome coloured towel radiator. Mood lighting. Modern (Keene) electronics entertainment system (model KLAB20D). uPVC double glazed frosted window to the rear.
EXTERNALLY
The property is approached via a set of quality brick gate posts. Two sets of gates allow access to a low maintenance gravelled front garden with smart flagged pathway leading towards the canopied entrance with lantern reception light. Further gated flagged wide access down towards the rear. Outside water tap to the side. Easy pedestrian access to the rear garden.
REAR ELEVATION
The rear has a good size flagged patio area off the kitchen set behind attractive brick walling with high level box hedging above. Steps lead up to two lawned areas with flagged steps leading towards the head of the garden with further walled area. Quality timber fencing forms the boundaries. Large timber decked area towards the head with excellent views over 'open countryside'.
DIRECTIONS
Head South along the ‘Biddulph By Pass’ towards ‘Knypersley Traffic Lights’. At the lights turn right onto ‘Newpool Road’. Proceed over the bridge and continue for a short distance to where the property can be clearly identified by our ‘Priory Property Services’ board on the right hand side.
VIEWING
Is strictly by appointment via the selling agent.
Click to enlarge
| Name | Location | Type | Distance |
|---|---|---|---|

Biddulph ST8 6NS





