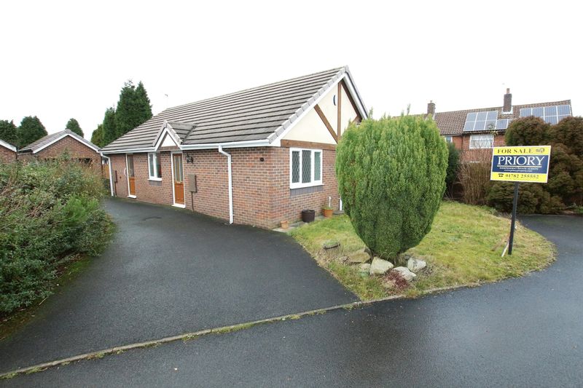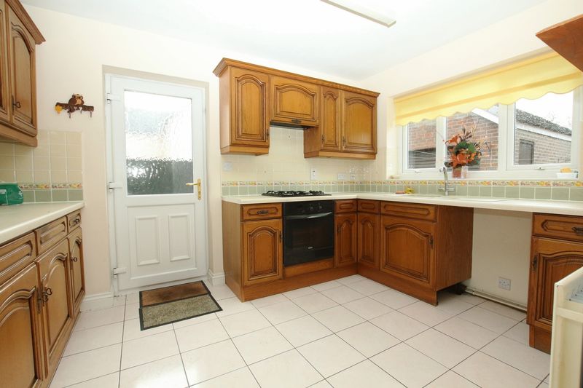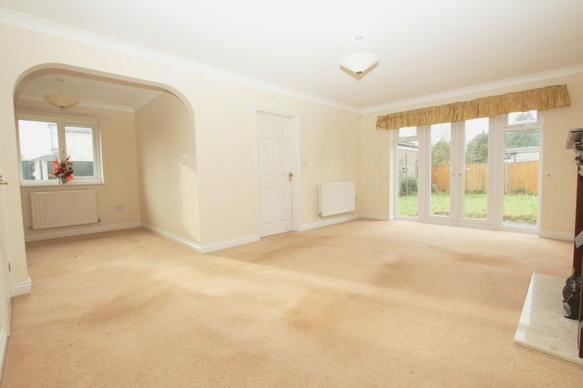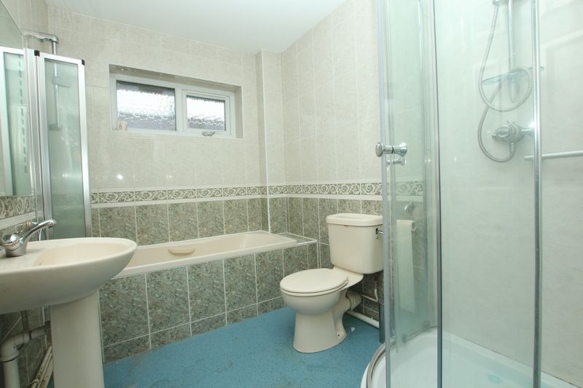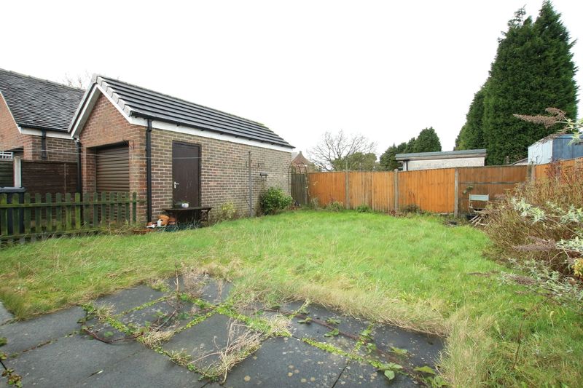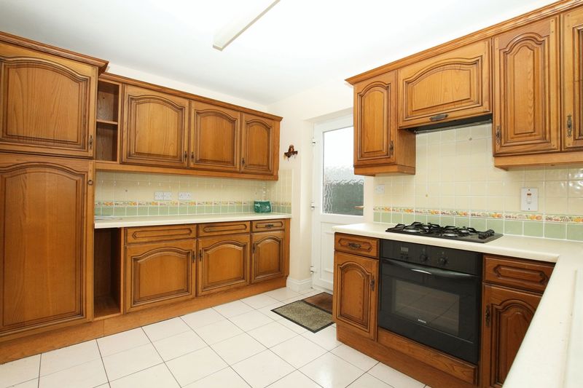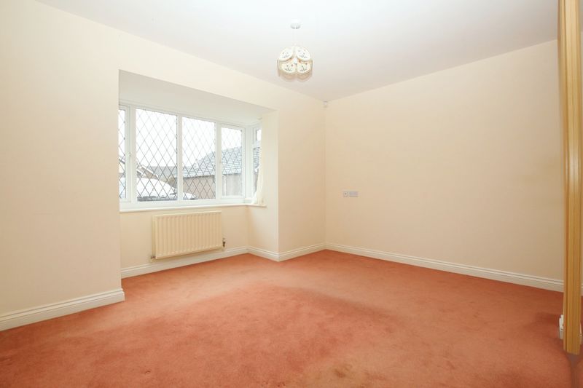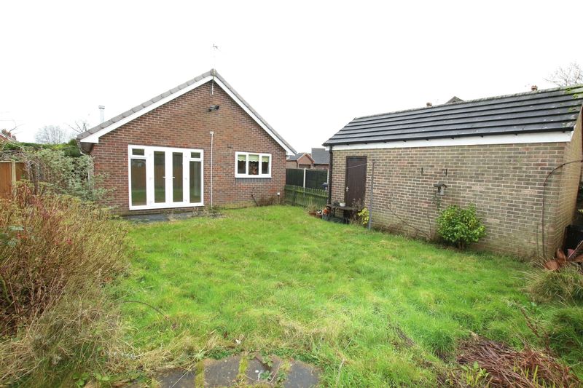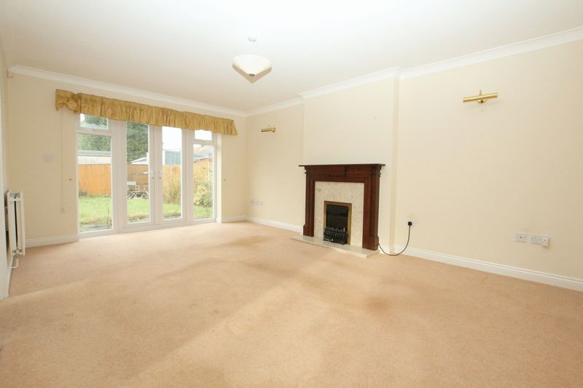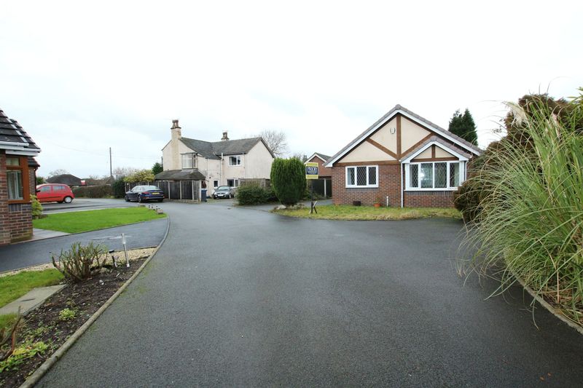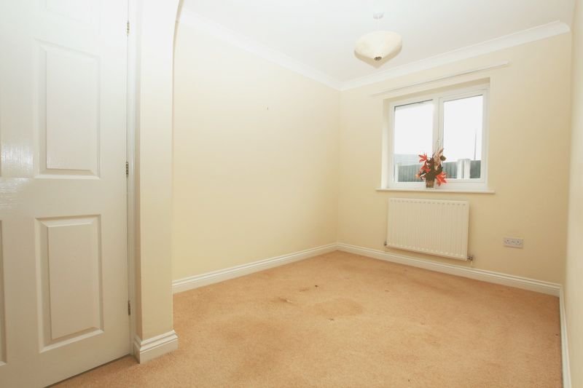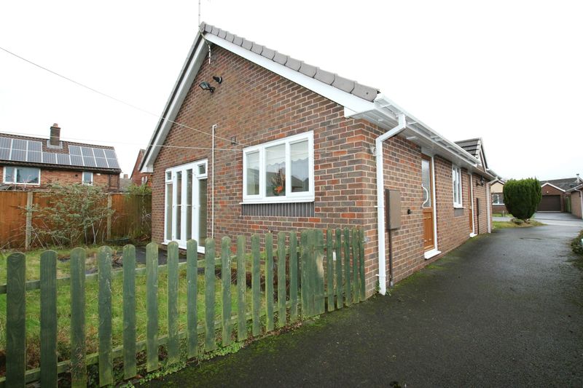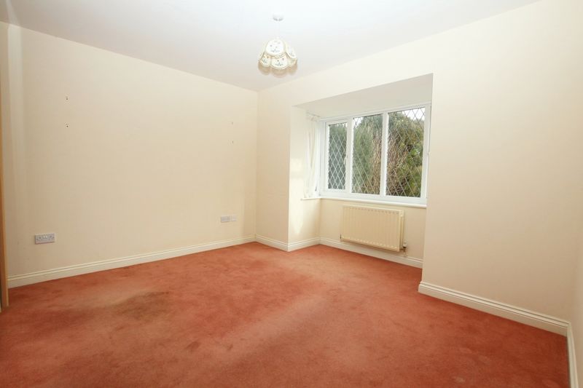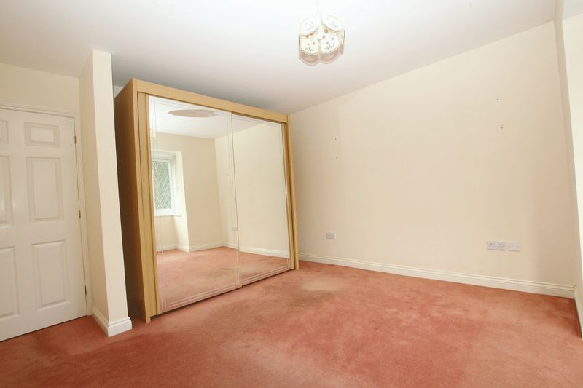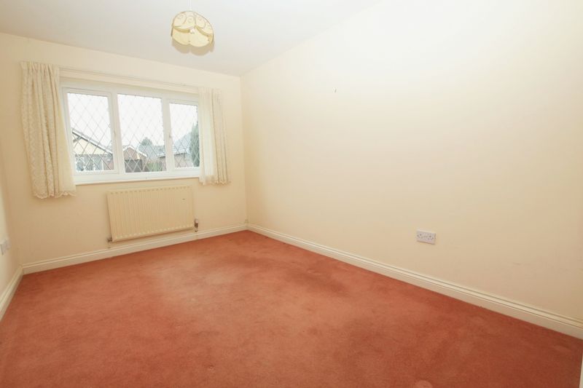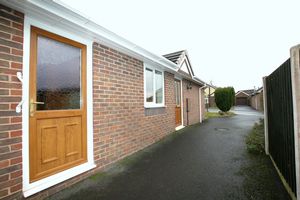Park Lane Knypersley, Biddulph £175,000
Please enter your starting address in the form input below.
Please refresh the page if trying an alernate address.
2 Bedrooms. Detached Bungalow Built By The Well Know Quality Builders 'Allcock & Bailey', Located In A Private Cul-De-Sac. Generous 'L' Shaped Lounge Diner With French Windows To The Rear Garden. Fitted Kitchen. Bathroom With Separate Shower & Bath. Enclosed Garden To The Rear. Detached Brick Built Garage & Long Tarmacadam Driveway. No Upward Chain!
'L' SHAPED ENTRANCE HALL
Panel radiator. Low level power point. Ceiling light point. Doors to principal rooms. Loft access point. uPVC double glazed door to the side elevation.
BEDROOM ONE (Bay Fronted)
12' 2'' x 11' 6'' minimum measurement excluding the bay (3.71m x 3.50m)
Panel radiator. Recess (ideal for wardrobes). Low level power points. Television point. Walk-in bay window with uPVC double glazed windows to the front and side elevations.
BEDROOM TWO
12' 8'' x 8' 10'' (3.86m x 2.69m)
Panel radiator. Low level power points. Telephone point. Ceiling light point. uPVC double glazed window to the front elevation.
BATHROOM
8' 8'' x 6' 2'' (2.64m x 1.88m)
Four piece suite comprising of a low level w.c. Pedestal wash hand basin with chrome coloured mixer tap. Fitted mirror with built in light above and shaving point to the side. Panel bath with chrome coloured mixer tap and shower attachment. Folding glazed shower screen. Quality tiled walls. Extractor fan and ceiling light point. Glazed shower cubicle with wall mounted mixer shower. uPVC double glazed window to the side elevation.
'L' SHAPED LOUNGE/DINING ROOM
LOUNGE AREA
18' 0'' x 12' 2'' (5.48m x 3.71m)
Timber fire surround with decorative marble effect inset and hearth. Panel radiator. Low level power points. Wall and ceiling light points. Coving to the ceiling. Archway leading into the dining area. Door to the kitchen. uPVC double glazed, double opening 'French doors' with large uPVC double glazed windows to either side of the doors allowing pleasant views of the private garden to the rear.
DINING AREA/POTENTIAL FOR A BEDROOM THREE (Off The Lounge)
8' 10'' x 8' 0'' (2.69m x 2.44m)
Panel radiator. Low level power points. Coving to the ceiling with ceiling light point. uPVC double glazed window to the side. Easy access into the lounge.
BREAKFAST KITCHEN
11' 10'' x 8' 10'' (3.60m x 2.69m)
Range of fitted eye and base level units, base units having work surfaces above. Tiled splash backs. Various power points over the work surfaces. Built in (Creda) four ring gas hob with (Bosh) electric oven below. One and half bowl sink unit with drainer and mixer tap. Good selection of drawer and cupboard space. Built in fridge and freezer into the base units. Plumbing and space for washing machine. Tiled floor. Panel radiator. Ceiling light point. uPVC double glazed door to the side. uPVC double glazed window to the rear.
EXTERNALLY
The property is approached via a private cul-de-sac of 'Alcock & Bailey' quality built bungalows. Access to the original farmhouse. Tarmacadam sweeping driveway to the front allowing off road parking to the front and side. Lantern reception light. Lawned garden spanning the front of the property. Small pathway to the front with gated flagged access down one side to the rear. Driveway continues to the side allowing access to the garage at the rear.
GARAGE
Brick built and pitched roof construction. Roller shutter door to the front.
REAR ELEVATION
Picket fence and gate allowing access to the rear garden. Rear garden is mainly laid to lawn with small flagged pathway. Timber fencing forms the boundaries. Outside water tap.
NO UPWARD CHAIN
DIRECTIONS
From the main roundabout off Biddulph town centre proceed South along the by-pass, turning left at Knypersley traffic lights onto Park Lane. Continue up the hill, where the property can be clearly identified by our Priory Property Services board on the LEFT hand side.
VIEWING
Is strictly by appointment via the selling agent.
| Name | Location | Type | Distance |
|---|---|---|---|
Biddulph ST8 7AS





