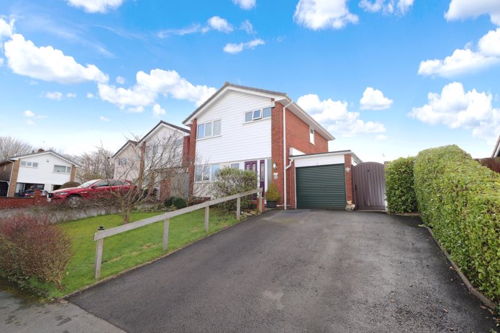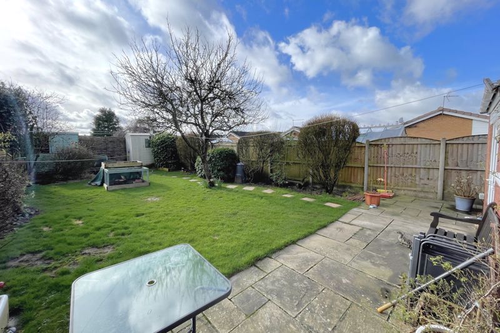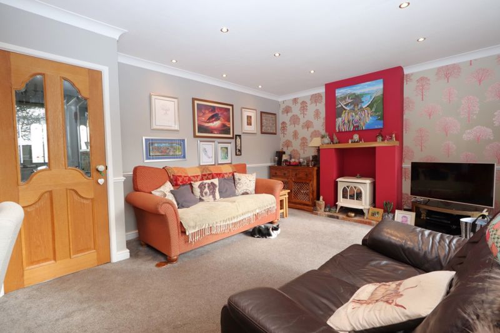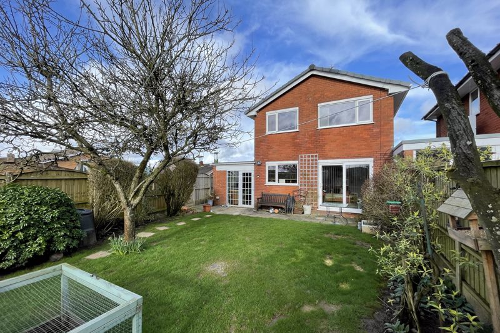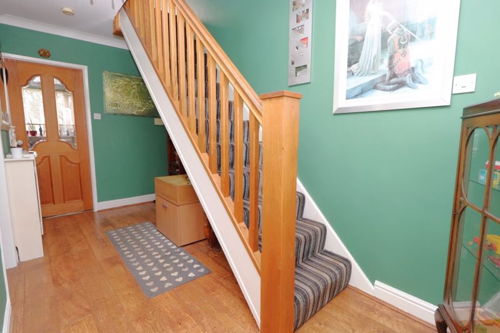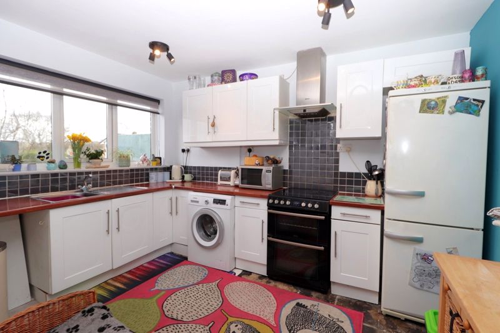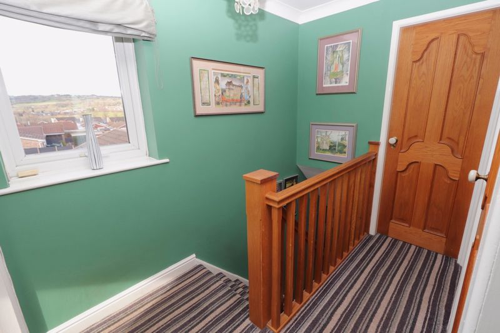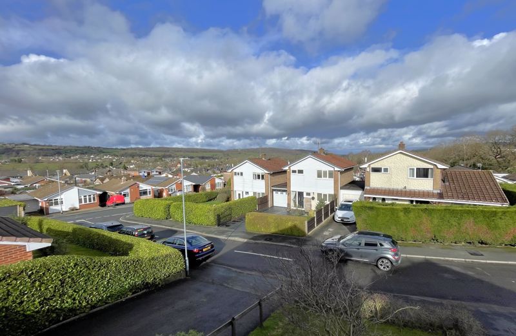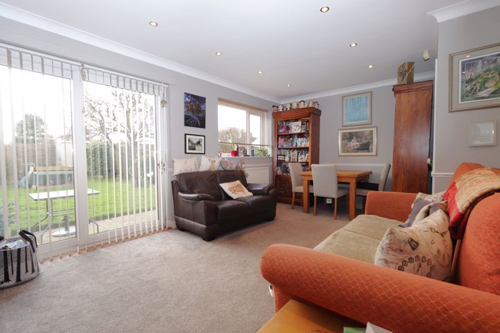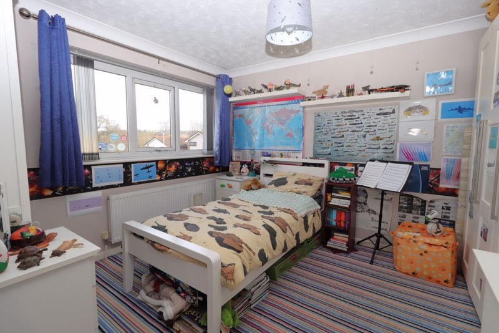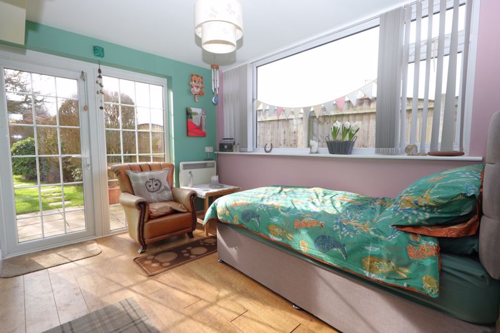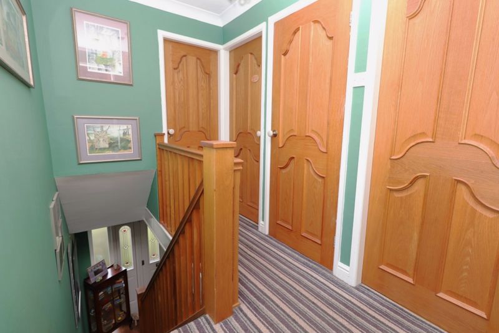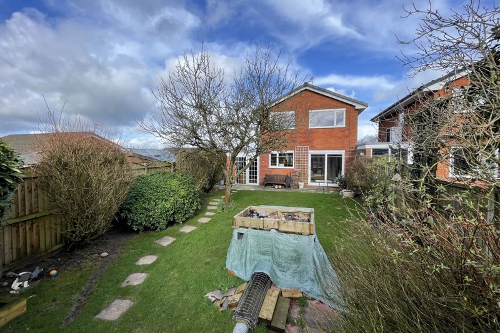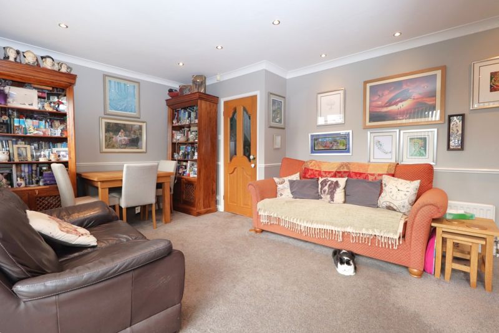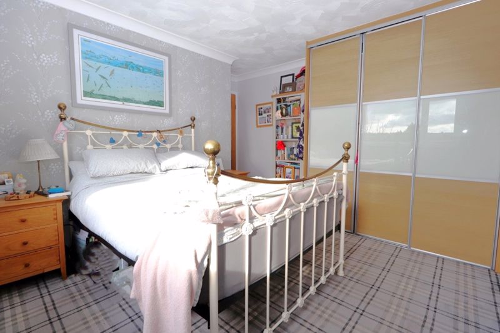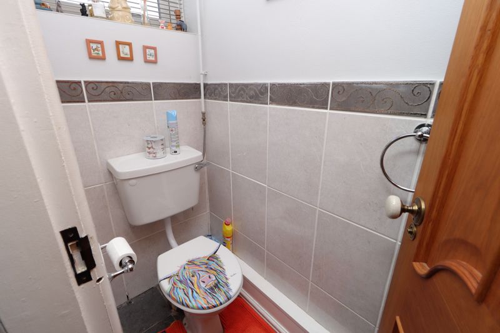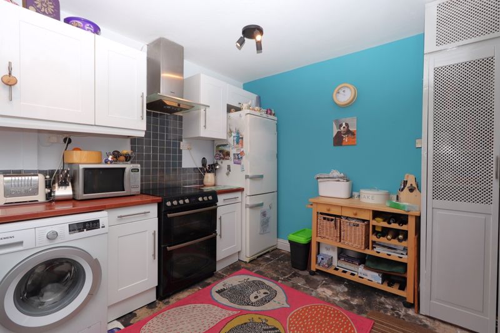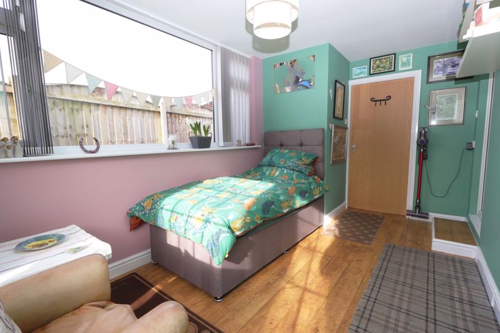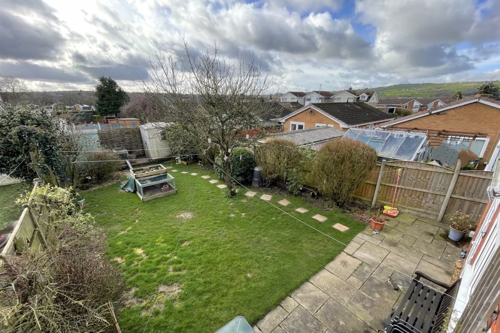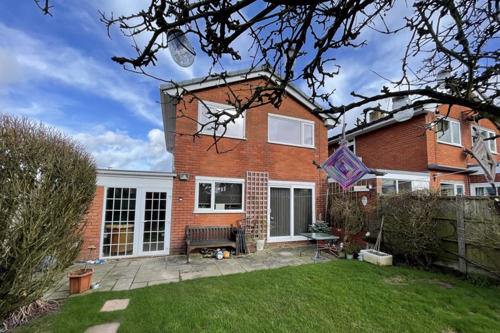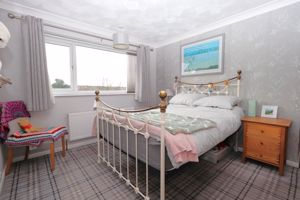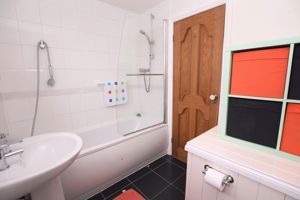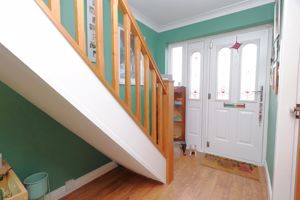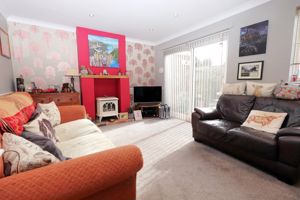Bollin Grove, Biddulph £234,950
Please enter your starting address in the form input below.
Please refresh the page if trying an alernate address.
3 Bedrooms. Link Detached Family Home With Great Panoramic Views & Within A Popular Residential Area Close To Local Schools & Leisure Facilities. Well presented spacious living accommodation throughout and benefitting from a lovely quiet, elevated cul-de-sac position. Generous south facing family lawned garden with patio to the rear elevation.
Accommodation comprises of: Entrance hall with staircase to the first floor landing. Quality timber effect laminate flooring. Doors to principal rooms. Ground floor w.c. and wash hand basin with part tiled walls. L shaped breakfast kitchen comprising of fitted eye and base level units, base units having work surfaces over with attractive tiled splash backs. Space for fridge freezer. Space for slide-in cooker with chrome coloured extractor fan above. Plumbing and space for an automatic washing machine. Chrome coloured sink unit with drainer and mixer tap. uPVC double glazed window allowing pleasant views over the front garden. Large L shaped lounge diner with uPVC double glazed patio doors allowing views and easy access into the rear garden, plus uPVC double glazed window allowing plenty of natural light into the lounge. Feature fireplace with timber mantel over and brick hearth with space for electric fire. Feature glazed door allowing views and access into the entrance hall. uPVC double glazing and gas central heating system.
Off the entrance hall there is easy access to the garage which is currently split into two. The rear of the garage has timber effect laminate flooring. uPVC double glazed window to one side and uPVC double glazed patio door allowing pleasant views and easy access into the rear garden.
Off the first floor landing there are doors to three bedrooms and family bathroom. Master bedroom has modern fitted wardrobes to one wall with sliding doors. uPVC double glazed window allowing pleasant views over the rear garden and beyond. Bedroom two with pleasant views over the front elevation and bedroom three with pleasant views again over the rear garden and beyond. Family bathroom has a white three piece suite comprising of a panel bath with mixer shower over, pedestal wash hand basin with chrome coloured hot and cold taps and low level w.c. Modern part tiled walls.
Externally the property is approached via a wide double tarmacadam driveway providing ample off road parking and easy access to the garage with electrically operated roller door. Former garage/rear of the garage is currently split off from the front. Gated access to one side allows easy access to the rear. The rear garden has a good size flagged patio area that enjoys the majority of the all day sun and lawned garden with mature shrubs and trees. Timber fencing forms the boundary. Easy access can be gained into the lounge and rear of the garage. Viewing is highly recommended to appreciate this lovely home in a popular residential location.
Click to enlarge
| Name | Location | Type | Distance |
|---|---|---|---|
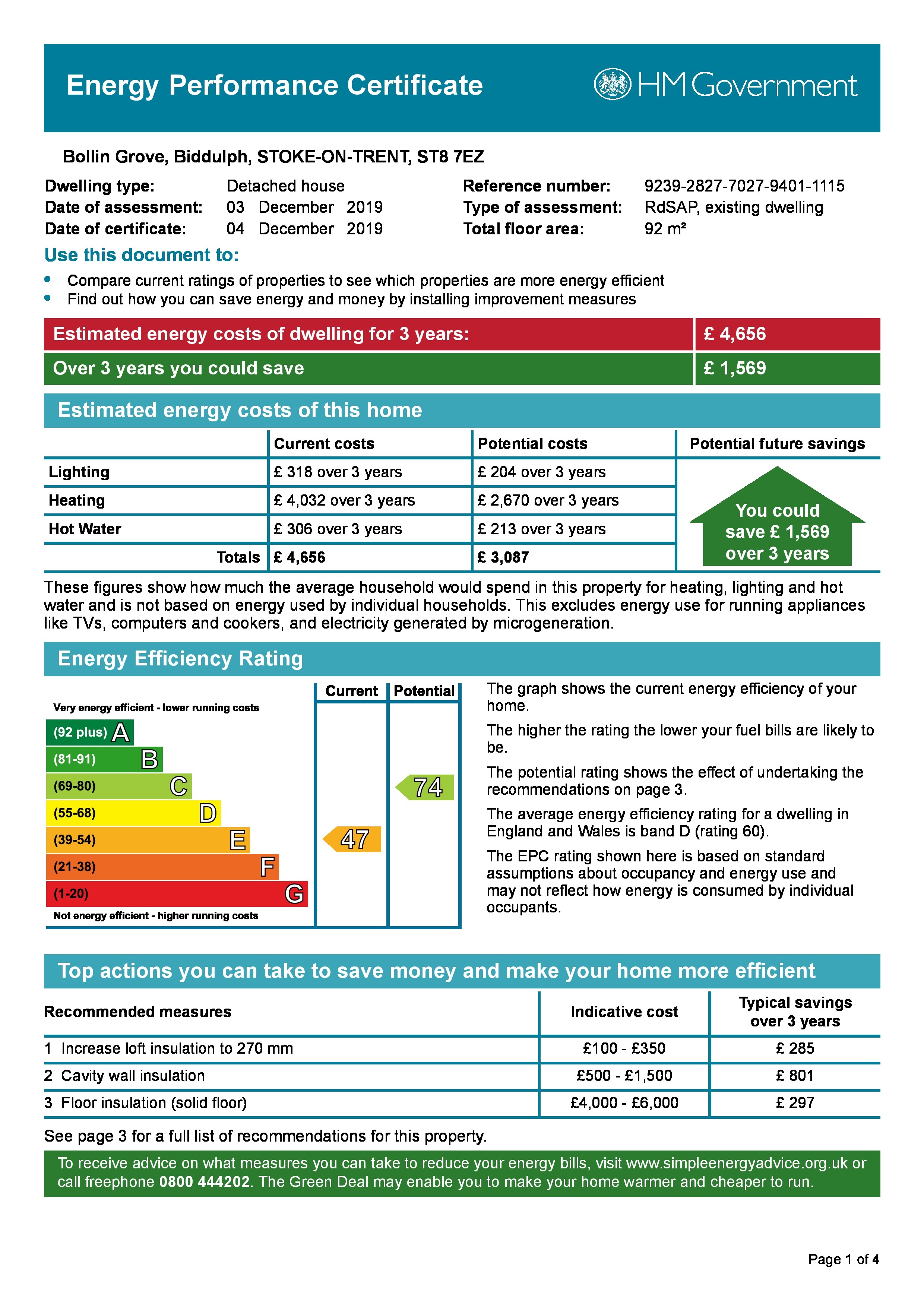
Biddulph ST8 7EZ





