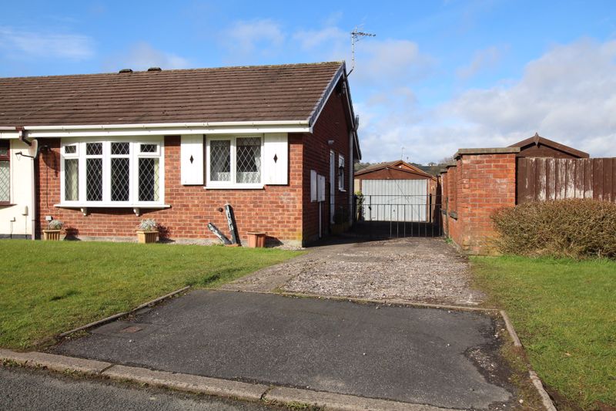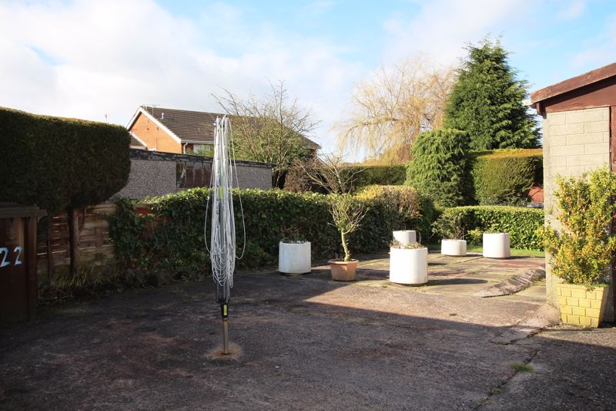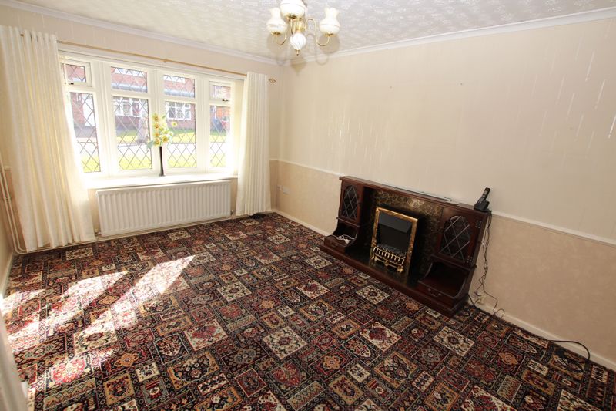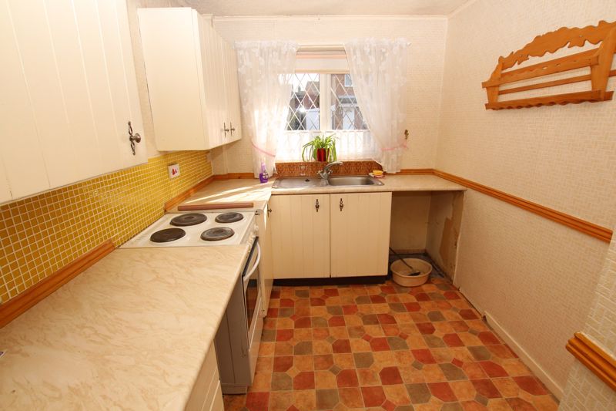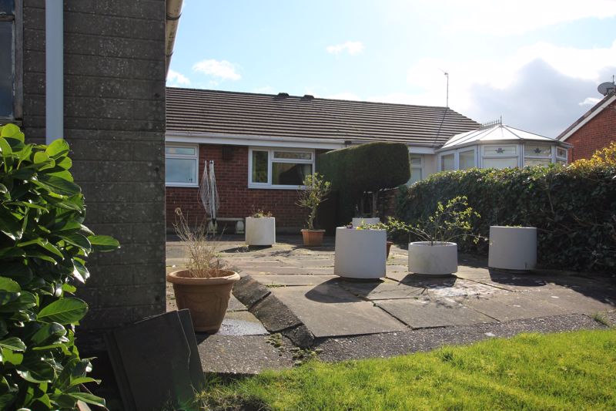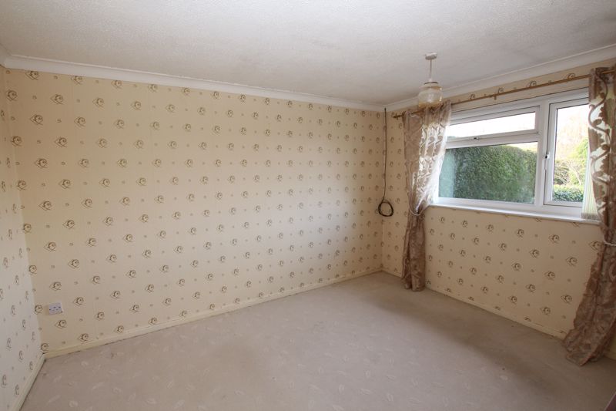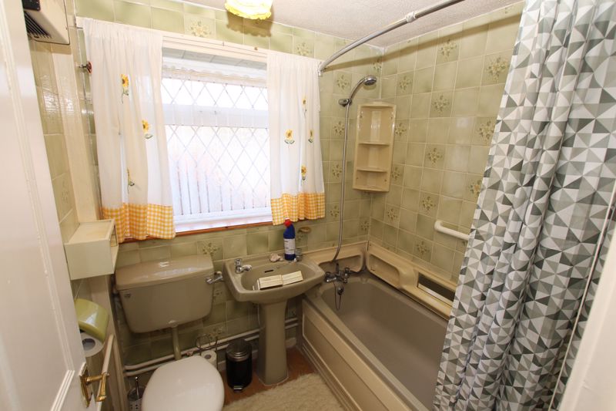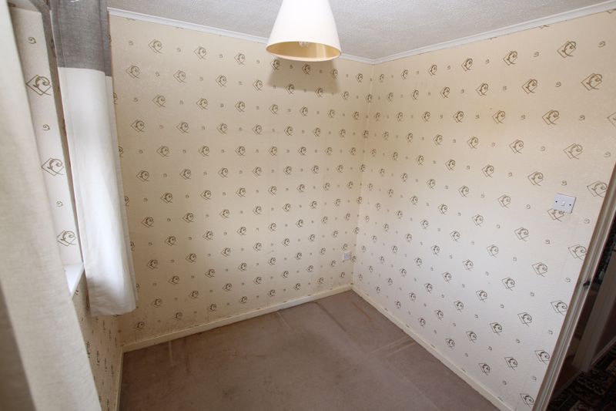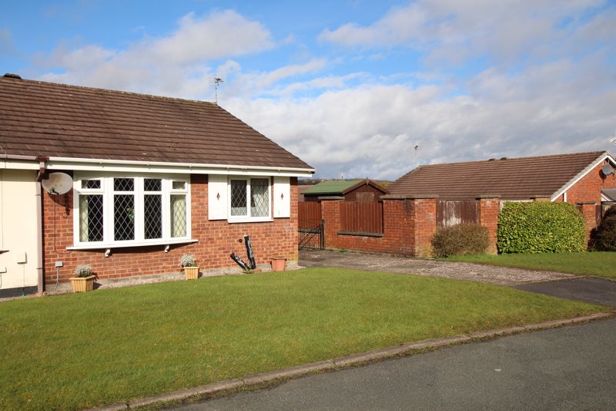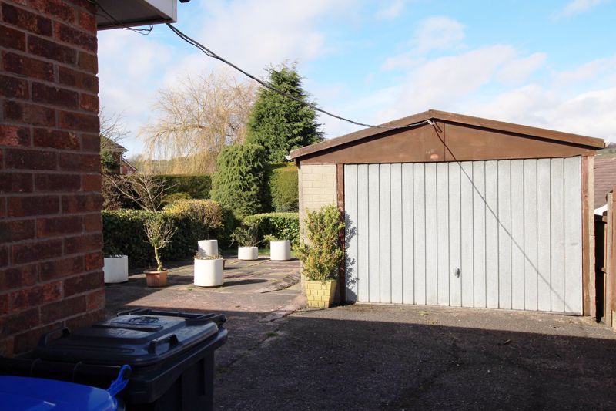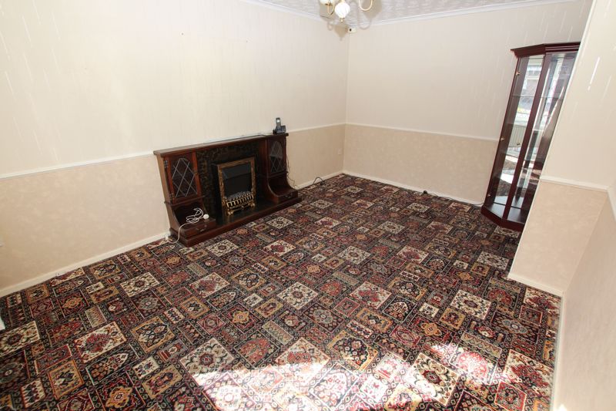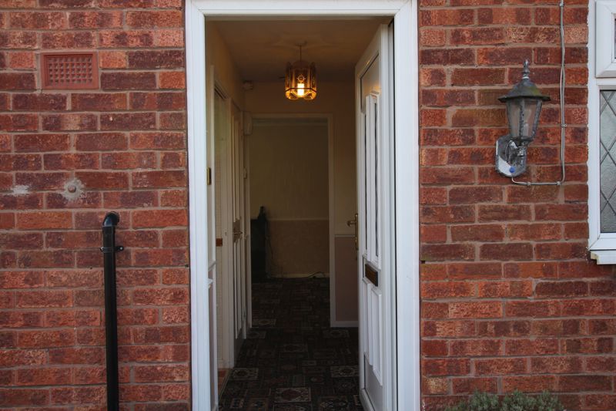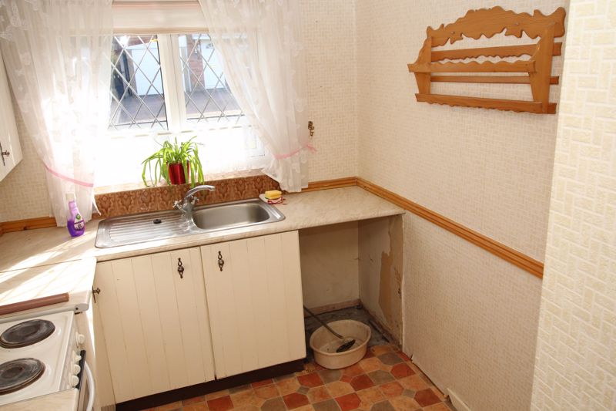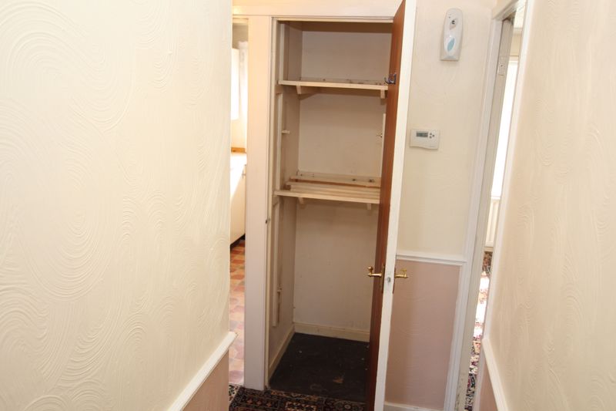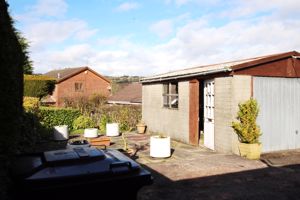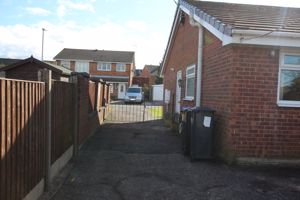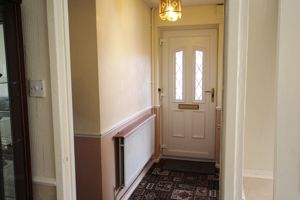Diamond Close, Biddulph £149,500
Please enter your starting address in the form input below.
Please refresh the page if trying an alernate address.
2 Bedrooms. Semi Detached Bungalow In A Prime Location Close To Local Amenities & With No Chain. Property Briefly Comprises: 'L' Shaped Entrance Hall. Lounge, Breakfast Kitchen & Bathroom. Long Driveway & Detached Garage. Gardens To The Front & Rear. uPVC Double Glazing & Gas Combination Central Heating System (New Boiler Fitted In 2019). In Need Of Modernisation. Viewing Advised.
'L' SHAPED ENTRANCE HALL
Upvc double glazed door to the side elevation allowing access. Panel radiator. Light points. Former cylinder cupboard with slatted shelves, ideal for storage. Loft access point. Doors to principal rooms.
BREAKFAST KITCHEN
0' 0'' x 0' 0'' (0.00m x 0.00m)
Range of fitted eye and base level units, base units having work surfaces above and various power points across the work surfaces with tiled splash backs. Stainless steel effect sink unit with drainer and mixer tap. Space for slide in electric cooker. Plumbing and space for washing machine. Space for fridge under units. Vinyl flooring. uPVC double glazed window to the front elevation allowing pleasant views over the close. Modern (Valliant) gas combination central heating boiler (Nb. vendors inform us that this was fitted in 2019).
LOUNGE
15' 0'' x 10' 4'' narrowing to 9'2" into recess (4.57m x 3.15m)
uPVC double glazed bow window to the front elevation with pleasant views of the close. Double panel radiator. Coving to the ceiling with ceiling light point. Low level power points. Television aerial point. Electric fire (not tested) set in a timber surround with inset and hearth.
BEDROOM ONE
12' 3'' x 9' 2'' (3.73m x 2.79m)
uPVC double glazed window to the rear elevation allowing pleasant views over the rear garden and up towards Congleton Edge on the horizon. Single panel radiator. Coving to the ceiling with ceiling light point. Low level power points. Television point.
BEDROOM TWO
8' 4'' x 7' 0'' (2.54m x 2.13m)
Upvc double glazed window to the rear elevation with views over the rear garden. Coving to the ceiling with ceiling light point. Low level power points. Single panel radiator.
BATHROOM
uPVC double glazed frosted window to the side elevation. Low level w.c. Pedestal wash hand basin with hot and cold chrome coloured taps. Panel bath with stainless steel effect mixer tap and shower attachment, shower curtain and rail. Tiled walls. Electric heater. Ceiling light point.
EXTERNALLY
The property is approached via a lawned garden to one side. Long driveway provides ample off road parking and easy access to the property and detached garage.
REAR GARDEN
The rear elevation has a flagged patio and lawned garden with views up towards Congleton Edge on the horizon. Easy access to the detached garage. Mixture of timber fencing a privet hedging form the boundaries.
DETACHED GARAGE
Up-and-over door to the front elevation. Door to side elevation.
VIEWING
Is strictly by appointment via the selling agent.
DIRECTIONS
From the main roundabout off Biddulph town centre turn left onto Meadows Way (Biddulph By-Pass). Turn 1st left onto Diamond Close and continue around to where the property can be clearly identified by our Priory Property Services board.
NO CHAIN!
Click to enlarge
| Name | Location | Type | Distance |
|---|---|---|---|
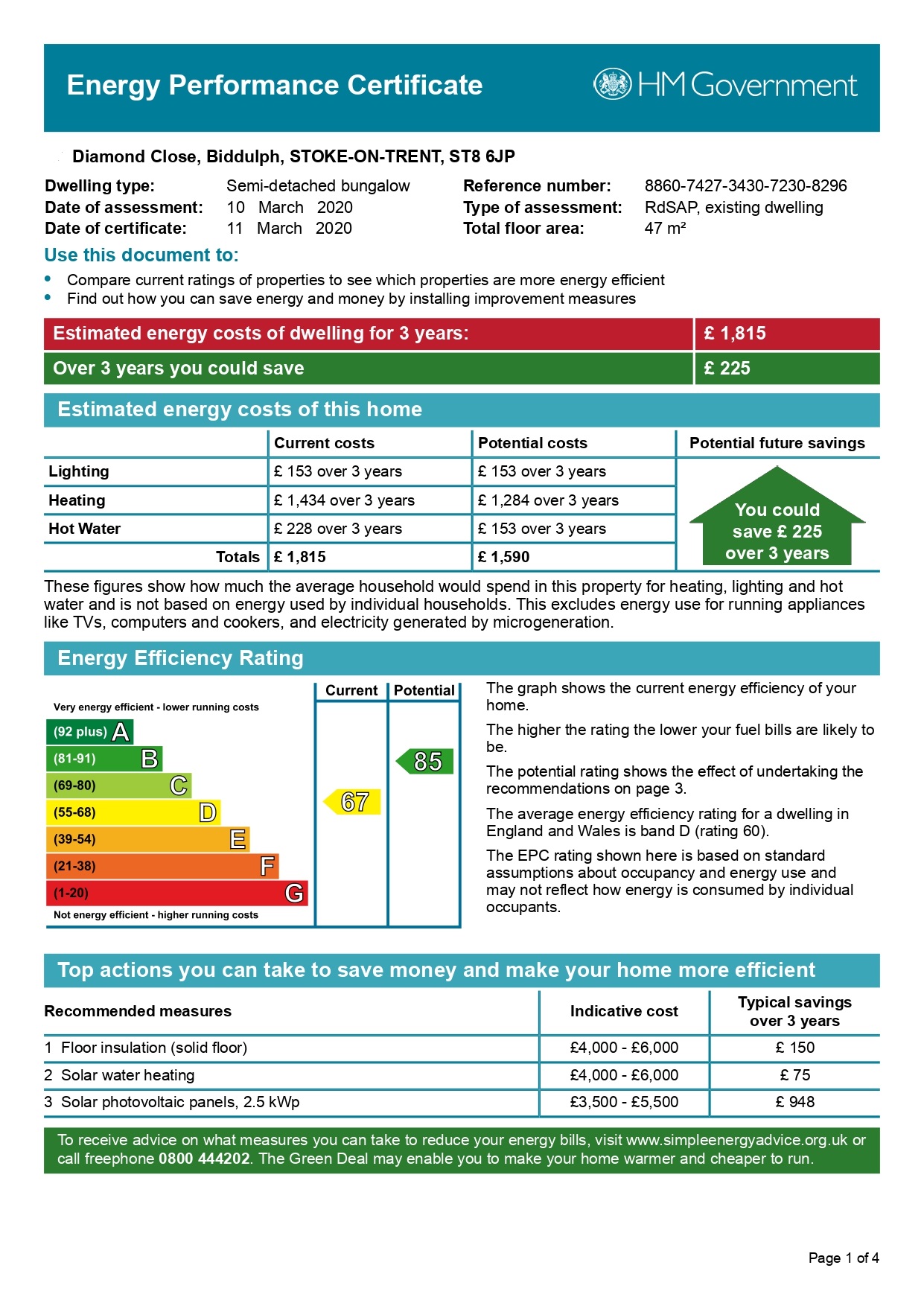
Biddulph ST8 6JP





