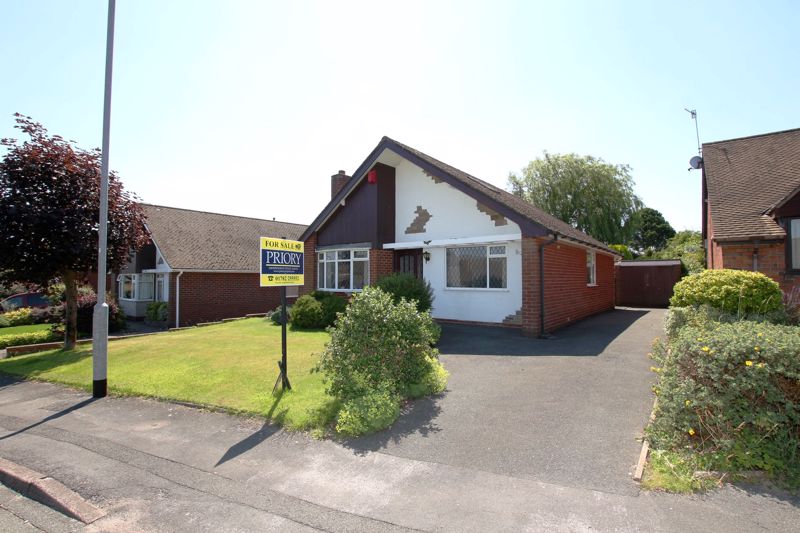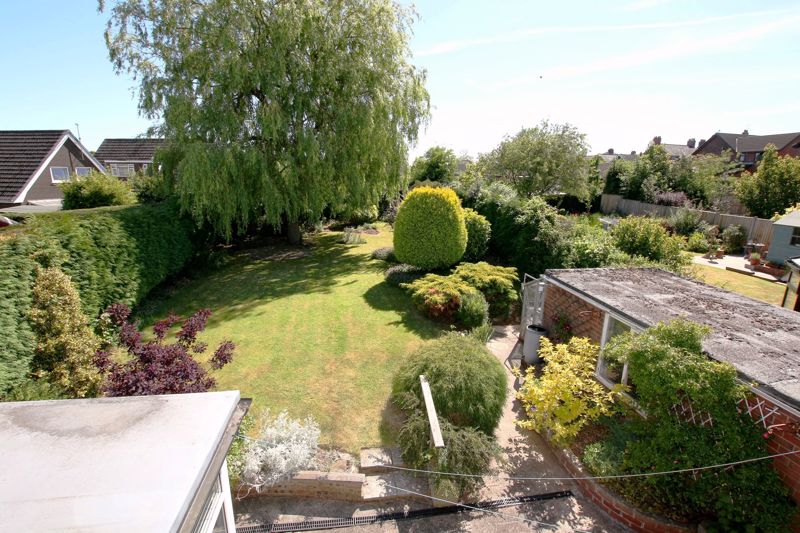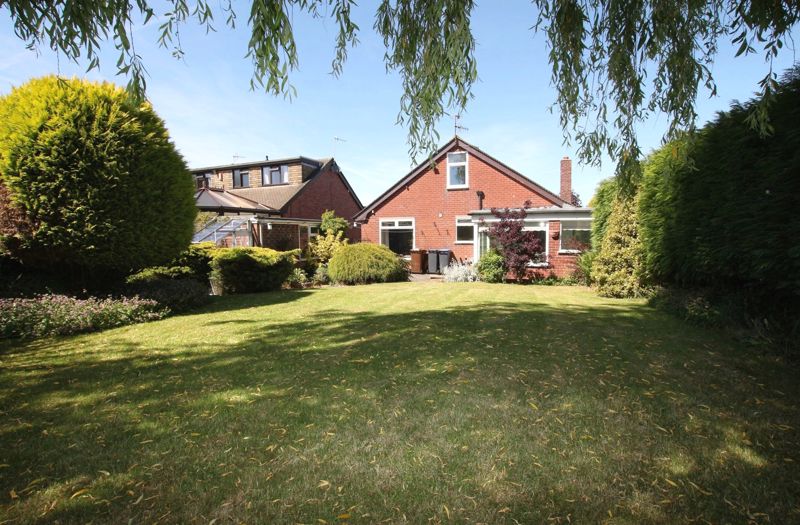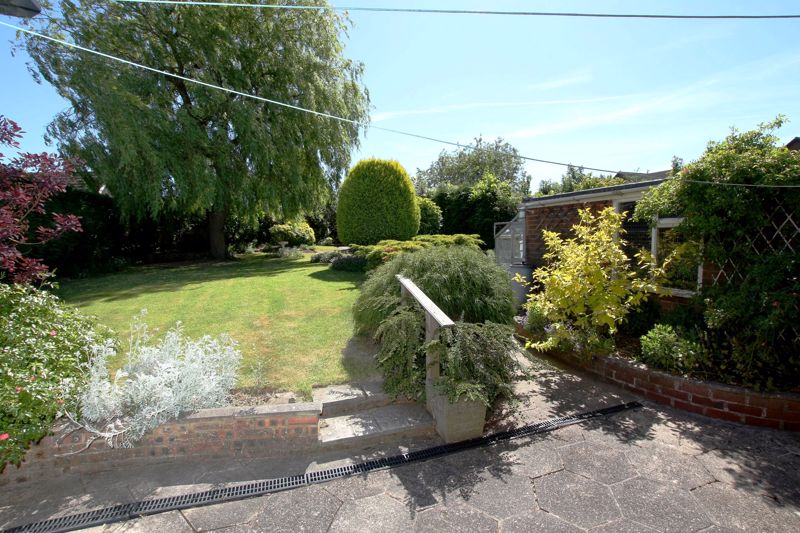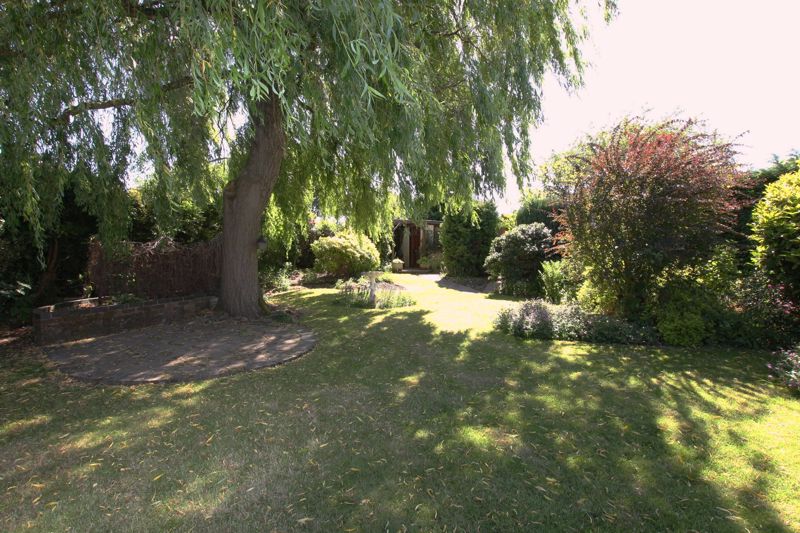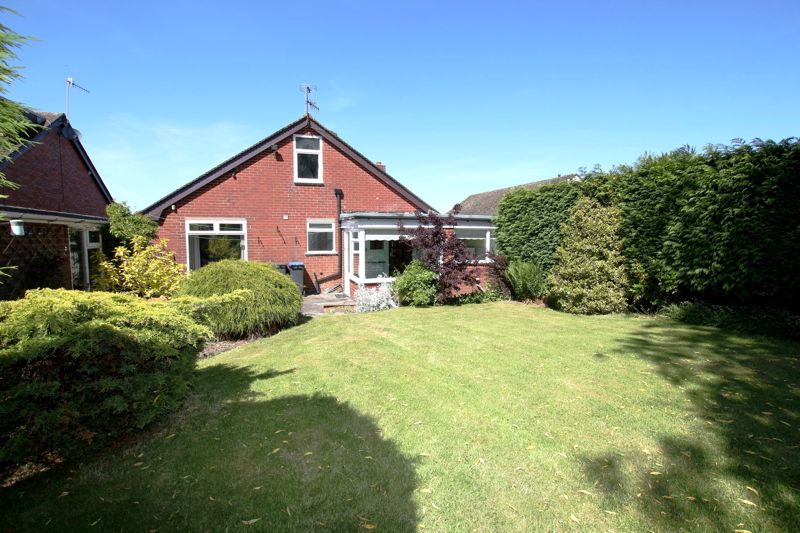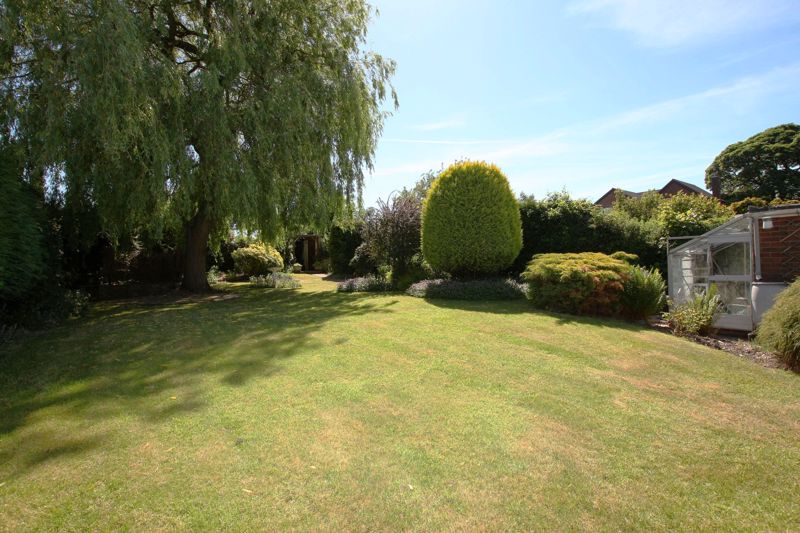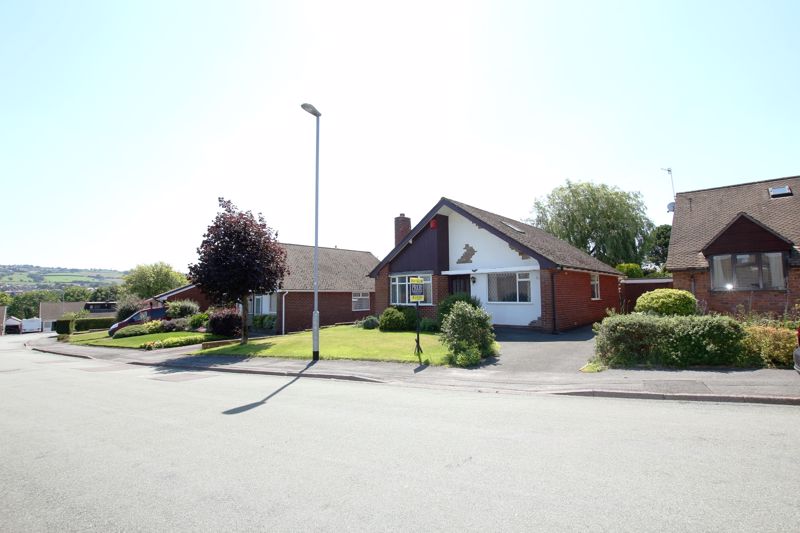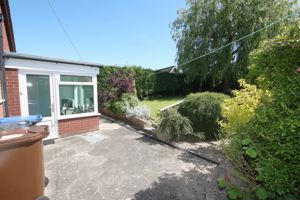Ivyhouse Road Gillow Heath, Biddulph £210,000
Please enter your starting address in the form input below.
Please refresh the page if trying an alernate address.
5 Bedrooms. Detached Dormer Bungalow Offering Spacious Family Accommodation, Standing Within A Larger Than Average Mature Plot & Boasting No Upward Chain! Accommodation Briefly Comprises Of: Spacious Entrance Hall With Spiral Staircase To The First Floor. Lounge Diner, Breakfast Kitchen With Separate Utility Room. Sun Room Off The Kitchen. Ground Floor Family Bathroom. Three Bedrooms To The Ground Floor, Two Bedrooms & Landing To The First Floor. Gas Central Heating System. Ample Off Road Parking & Easy Access To The Detached Garage At The Rear. Long Mature Garden To The Rear Elevation. In Need Of Selective Modernisation.
ENTRANCE HALL
Long entrance hall with panel radiator. Low level power points. Spiral staircase allowing access to the first floor. Coving to the ceiling with ceiling light point. Timber double glazed door to the front elevation. Doors to principal rooms.
LOUNGE DINER
Lounge Area
14' 8'' x 10' 10'' (4.47m x 3.30m)
Stone fire surround with slate hearth. Panel radiator. Low level power points. Coving to the ceiling with both wall and ceiling light points. Large archway into the dining area of the lounge. uPVC double glazed bow window to the front elevation with pleasant partial views up towards Biddulph Moor on the horizon.
Dining Area (Off The Lounge)
10' 10'' x 6' 2'' (3.30m x 1.88m)
Archway into the lounge. Panel radiator. Low level power points. Coving to the ceiling with ceiling light point. uPVC double glazed window to the side.
'L' SHAPED EXTENDED BREAKFAST KITCHEN
14' 0'' maximum into the recess x 10' 10'' (4.26m x 3.30m)
Range of fitted eye and base level units, base units having work surfaces above. Stainless steel sink unit with drainer and mixer tap. Draw and cupboard space. Built in fridge into the base unit. Space for gas/electric cooker with circulator fan above. Small breakfast bar area. Panel radiator. Wall and ceiling light points. uPVC double glazed windows to both the front (on the extension) and side elevations, side allowing partial views up towards Biddulph Valley and up towards Biddulph Moor. Single glazed window and door allowing access to the rear conservatory.
CONSERVATORY
8' 0'' x 7' 2'' (2.44m x 2.18m)
Brick base and flat roof construction. Panel radiator. Low level power point. Ceiling light point. uPVC double glazed windows to both the side and rear elevations, rear allowing pleasant views of the long established rear garden. uPVC double glazed door to the side allowing access to the side patio. Slide door allowing access to the utility.
'L' SHAPED UTILITY
11' 0'' into the recess x 5' 10'' (3.35m x 1.78m)
Range of eye and base level units, base units having work surfaces above. One and half bowl sink unit with drainer and mixer tap. Plumbing and space for washing machine. Wall mounted (Worcester) gas combination central heating boiler. uPVC double glazed window to the rear.
BEDROOM ONE
11' 0'' x 10' 10'' maximum into the wardrobes (3.35m x 3.30m)
Built in wardrobes to the majority of one wall with dressing table and drawer set. Coving to the ceiling with ceiling light point. Panel radiator. uPVC double glazed window to the front elevation allowing partial views up towards Biddulph Moor and The Cloud on the horizon.
BEDROOM TWO/DINING ROOM
10' 10'' x 9' 10'' (3.30m x 2.99m)
Panel radiator. Low level power points. Coving to the ceiling with both wall and ceiling light points. Large uPVC double glazed window to the rear allowing pleasant views of the garden.
BEDROOM THREE
7' 8'' x 7' 0'' (2.34m x 2.13m)
Panel radiator. Low level power point. Ceiling light point. uPVC double glazed window to the side.
FAMILY BATHROOM
7' 8'' x 7' 8'' (2.34m x 2.34m)
Three piece suite comprising of a low level w.c. Pedestal wash hand basin with chrome coloured mixer tap. Panel bath with chrome coloured mixer tap and electric (Triton) shower above. Tiled walls. Panel radiator. Extractor fan. Ceiling light point. Easy loft access point. Former cylinder cupboard with slatted shelves.
FIRST FLOOR - LANDING
13' 4'' x 11' 0'' (4.06m x 3.35m)
Impressive spiral staircase to the ground floor. Double opening doors to either side (allowing access to the storage eaves). Ceiling light point. Double glazed skylight window to the side elevation. Doors to bedrooms 3 and 4. Panel radiator. Built in storage cupboard. Wall and ceiling light points. Sky-light window to the side elevation. (Nb. some restricted head height).
BEDROOM FOUR
Recess housing a drawer set. Skylight window to the side elevation. Ceiling light point. Door to storage eaves. Storage cupboard. (Nb. some restricted head height in this room).
BEDROOM FIVE
13' 6'' x 10' 10'' (4.11m x 3.30m)
Panel radiator. Cupboard with access to the storage eaves. Built in wardrobes with double opening doors. Sink unit with hot and cold tap, set in a vanity unit. uPVC double glazed window to the rear allowing excellent views of the rear garden. (Nb. some restricted head height in this room).
EXTERNALLY
The property is approached via a sweeping tarmacadam driveway and mainly laid to lawn front garden with flower and shrub beds. Driveway continues to the side of the property with off road parking and easy pedestrian access to the garage at the rear.
REAR ELEVATION
The rear has a good size flagged patio area that surrounds the conservatory. Gated access to the drive. Steps up to a long, wide established lawned garden with mature hedgerows and trees forming the boundaries. Towards the head of the garden there is a further outbuilding and patio area. Small lean-to green house to the rear of the garage.
GARAGE
Brick built and flat roof construction with double opening doors to the front elevation. Window to the side.
Click to enlarge
| Name | Location | Type | Distance |
|---|---|---|---|

Biddulph ST8 6RF





