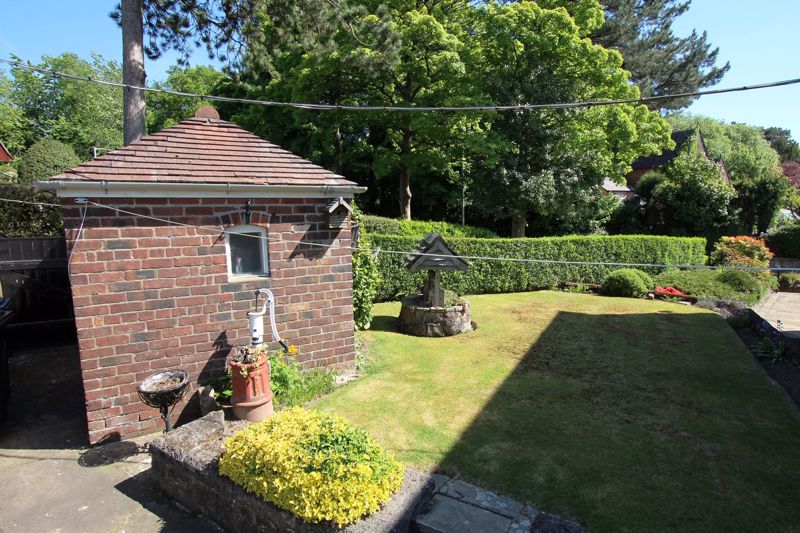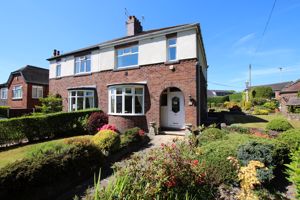Grange Road, Biddulph £245,000
Please enter your starting address in the form input below.
Please refresh the page if trying an alernate address.
3 Bedrooms. We Are Delighted To Introduce To The Market This Traditional Semi Detached Family Home Just Moments From The Popular National Trust Biddulph Grange Gardens. This Home Surely Offers Great Potential For Further Improvement & Extending (Subject To Local Planning). Accommodation Comprises Of: Entrance Hall With Stairs To The First Floor Landing. Bay Fronted Lounge With Doors Allowing Access To The Rear Living Room/Dining Room. Small Kitchen With Rear Porch Off. 2 Bedrooms & Box Room. First Floor Family Bathroom. Brick Built External Store Room With W.C. Off Road Parking From The side Driveway With Easy Access To The Brick Built Detached Garage + Timber Detached Garage. Stunning Landscaped Gardens To Front, Side & Rear Elevations. Rear Elevation Allowing Pleasant Views Over Towards Congleton Edge On The Horizon. No Chain.
RECEPTION HALL
Stairs allowing access to the galleried landing. uPVC double glazed set of windows either side of a new modern composite door to the front elevation. Low level power point. Door allowing access to under-stairs store cupboard with light, shelving and power point.
BAY LOUNGE
14' 4'' maximum into the bay x 12' 2'' (4.37m x 3.71m)
Living flame gas fire with tiled surround and hearth. Low level power point. Coving to the ceiling with ceiling light point. Doors allowing access to the entrance hall. Single glazed double opening french doors allowing access and views into the dining area at the rear. Attractive walk-in bay with uPVC double glazed window to the front allowing excellent views out to the front elevation.
DINING ROOM
15' 6'' maximum into the bay x 12' 2'' (4.72m x 3.71m)
Living flame gas fire set in a tiled surround. Low level power points. TV point. Coving to the ceiling with centre ceiling light point. Door allowing access to the entrance hall. Further door to the kitchen. Single glazed double opening french doors allowing access into the bay fronted lounge. Walk-in bay to the rear that allows fantastic views of the landscaped gardens.
KITCHEN
9' 4'' x 6' 4'' (2.84m x 1.93m)
Range of fitted base units with work surfaces above. Stainless steel sink unit with drainer and hot and cold tap. Space for gas cooker. Plumbing and space for washing machine. Ceiling light point. uPVC double glazed door to the rear. uPVC double glazed window allowing pleasant views to the side garden.
REAR PORCH
Tiled floor. uPVC double glazed windows to both the side and rear elevations. uPVC door to the side allowing access to the rear garden.
LANDING
Stairs to the ground floor. uPVC double glazed window to the side. Loft access point. Coving to the ceiling with ceiling light point. Doors to principal rooms.
BEDROOM 1
12' 8'' x 12' 4'' (3.86m x 3.76m)
Wall mounted gas heater. Low level power points. Ceiling light point. uPVC double glazed window to the front elevation allowing excellent views of Grange Road.
BEDROOM 2
12' 8'' x 12' 4'' (3.86m x 3.76m)
Wall mounted gas heater. Low level power point. Coving to the ceiling with ceiling light point. uPVC double glazed window allowing excellent views of the landscaped rear garden and fantastic views towards Congleton Edge on the horizon.
BOXROOM
6' 5'' x 5' 10'' (1.95m x 1.78m)
BATHROOM
9' 4'' x 6' 4'' (2.84m x 1.93m)
Three piece suite comprising low level w.c. Pedestal wash hand basin. Panel bath with shower attachment. Wall mounted electric towel heater. Tiled walls. uPVC double glazed window to the rear.
EXTERNALLY
Property is approached via an original stone wall forming the front boundary. Footpath allowing access to the canopied entrance. Front garden is mainly laid to lawn with well kept flower and shrub borders. Mature lawn garden to the side elevation and pathway allowing easy pedestrian access to the rear. Large established rear garden mainly laid to lawn with pleasant views towards Congleton Edge on the horizon. Brick built out-building and w.c. Brick built pitched roof garage. Timber garage.
| Name | Location | Type | Distance |
|---|---|---|---|
Biddulph ST8 7SB






























































