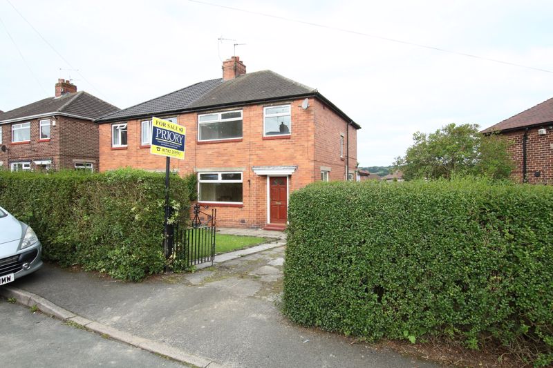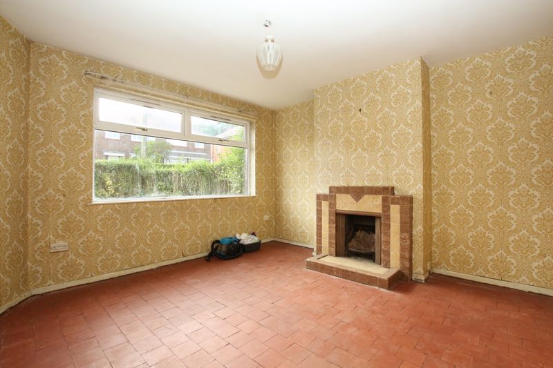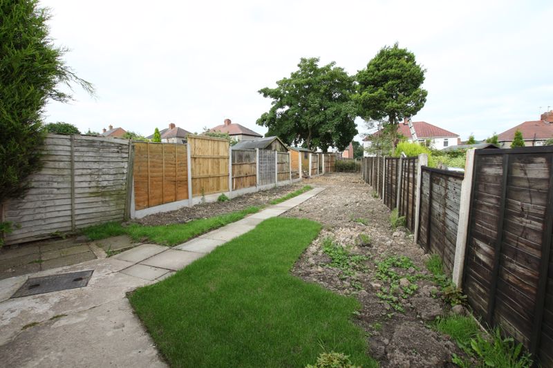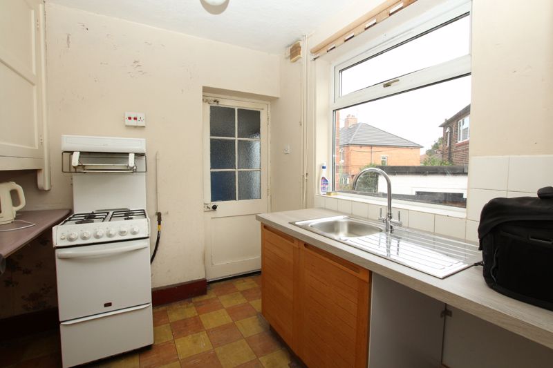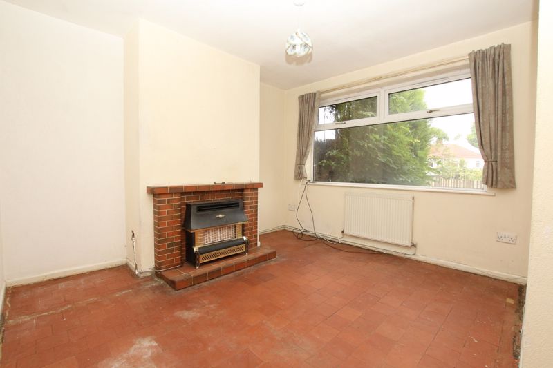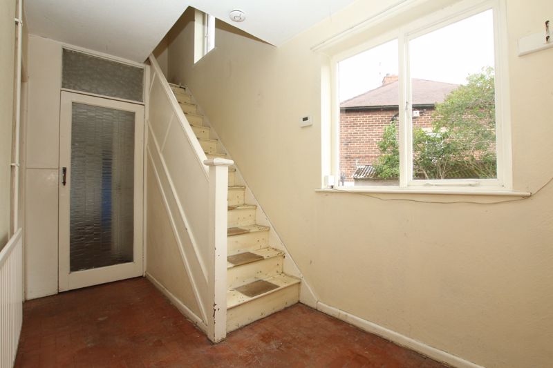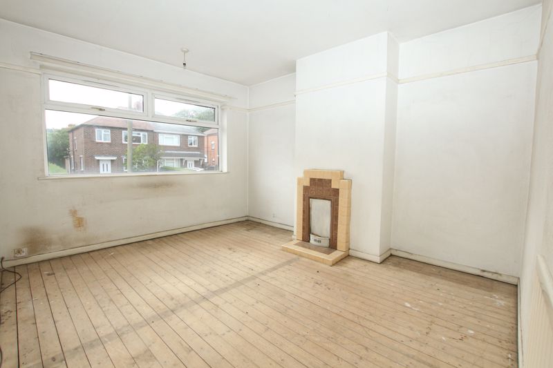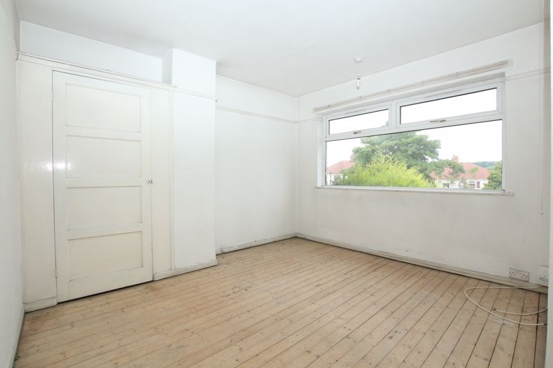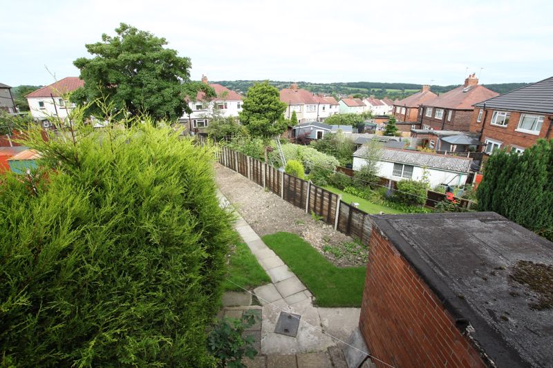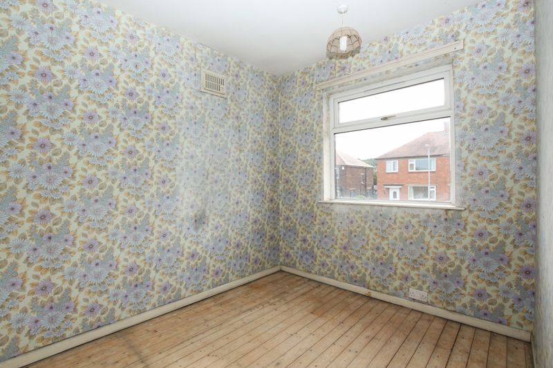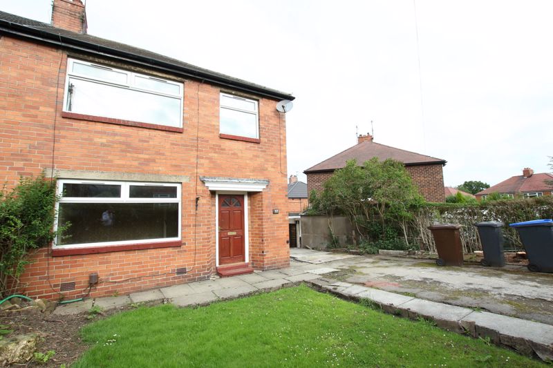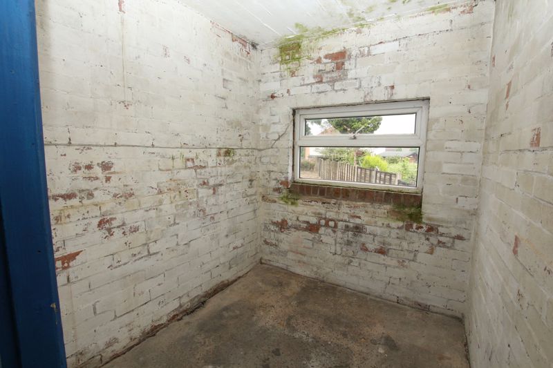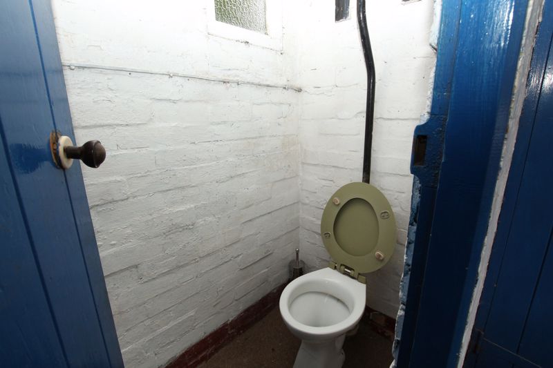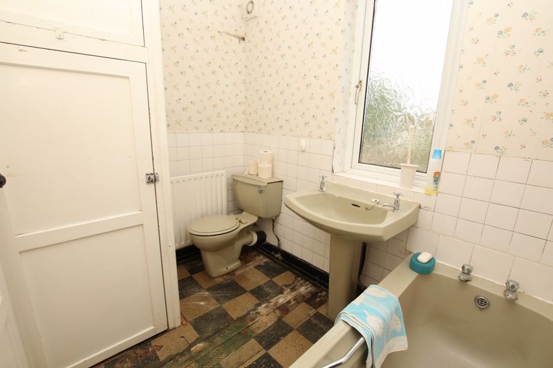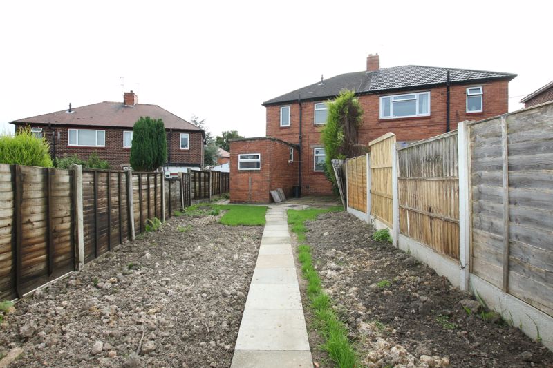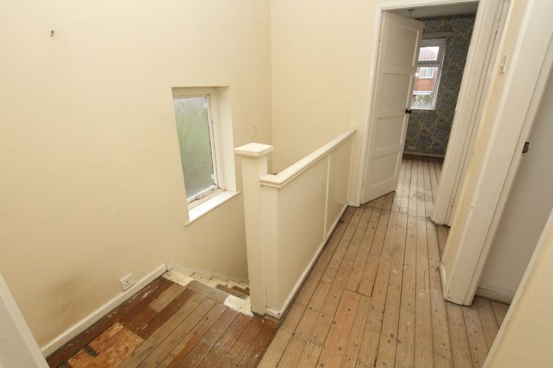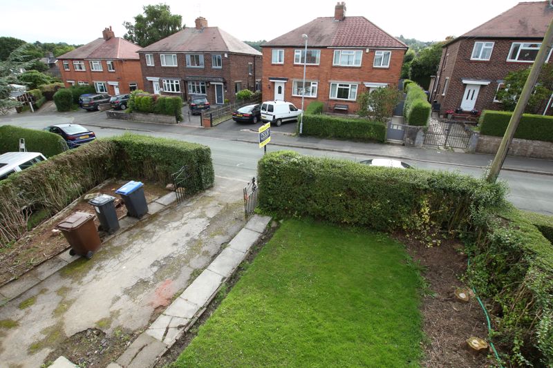The Uplands, Biddulph £129,950
Please enter your starting address in the form input below.
Please refresh the page if trying an alernate address.
3 Bedrooms. Family Home In Need Of Modernisation, Boasting Far Reaching West Facing Views To The Rear Elevation & No Upward Chain. Accommodation Comprises: Entrance Hall, Separate Lounge & Dining Rooms. Kitchen Leading To Ground Floor W.C. & Separate Store Area. 3 Bedrooms To The First Floor & Family Bathroom. Long Rear Garden (In Need Of Landscaping) With Views. Ample Off Road Parking. Viewing Highly Recommended.
ENTRANCE HALL
Panel radiator. Single glazed window to the side. Stairs to the first floor. Timber door to the front elevation.
LOUNGE
12' 6'' x 11' 10'' (3.81m x 3.60m)
Open fire with tiled surround and hearth. Panel radiator. Ceiling light point. uPVC double glazed window to the front.
INNER HALLWAY
Door to under-stairs store cupboard. Doors to kitchen and dining room at the rear.
DINING ROOM
12' 0'' maximum into the recess x 11' 6'' (3.65m x 3.50m)
Gas fire set in a tiled surround and hearth. Panel radiator. Ceiling light point. uPVC double glazed window to the rear.
KITCHEN
8' 0'' x 7' 10'' (2.44m x 2.39m)
Stainless steel sink unit with drainer and mixer tap. Cupboard space below. Space for gas cooker. Original wall unit. Panel radiator. uPVC double glazed window to the side elevation.
REAR PORCH
Single glazed door to the side. Door to the ground floor w.c.
GROUND FLOOR W.C.
High level w.c. Single glazed window to the side.
STORE
7' 0'' x 6' 4'' (2.13m x 1.93m)
uPVC double glazed window to the side. Power point.
LANDING
Stairs to the ground floor. Loft access point. Single glazed frosted window to the side. Low level power point.
BEDROOM 1
12' 6'' x 10' 8'' (3.81m x 3.25m)
Original fireplace with tiled surround and hearth. Panel radiator. Ceiling light point. uPVC double glazed window to the front.
BEDROOM 2
11' 6'' x 10' 5'' (3.50m x 3.17m)
Ceiling light point. Built in store cupboard. uPVC double glazed window allowing views to the rear garden and fantastic views over towards Gillow Heath and Congleton Edge on the horizon.
BEDROOM 3
9' 4'' x 7' 7'' (2.84m x 2.31m)
Low level power point. Ceiling light point. uPVC double glazed window to the front.
FAMILY BATHROOM
7' 8'' x 5' 6'' (2.34m x 1.68m)
L-shaped. Three piece suite comprising of a low level w.c. Pedestal wash hand basin and panel bath. Panel radiator. Former cylinder cupboard now houses the Baxi gas combination central heating boiler.
EXTERNALLY
Property is approached via a dropped kerb and double opening gates to a tarmac and flagged driveway. Wider than average driveway so potential for hard standing. Front garden is mainly laid to lawn with privet hedging forming the boundaries. Hard standing at one side of the property with easy pedestrian access to the rear. Rear of the property has a long garden in need of landscaping. Timber fencing forming the boundaries. Garden enjoys the majority of the mid-day to late evening sun and has partial views up towards Congleton Edge on the horizon. Flagged patio at the rear of the property.
VIEWING
Is strictly by appointment via the selling agent.
| Name | Location | Type | Distance |
|---|---|---|---|
Biddulph ST8 7ER





