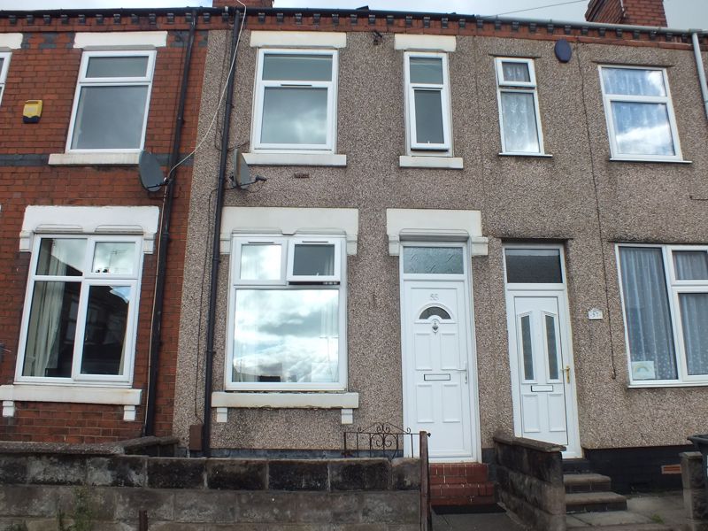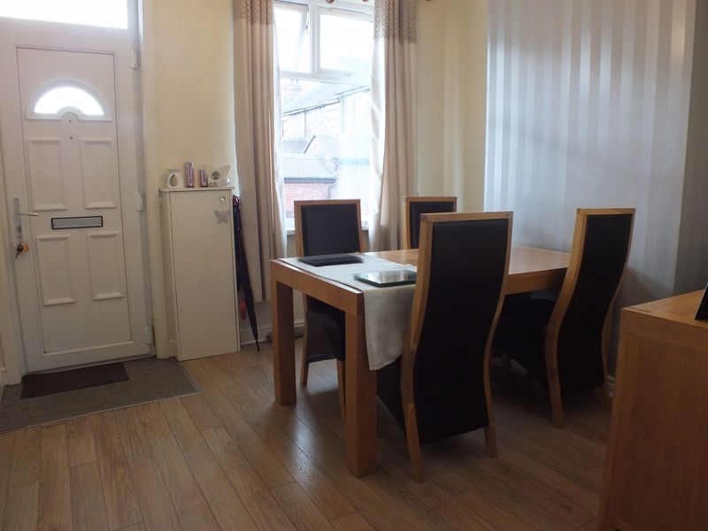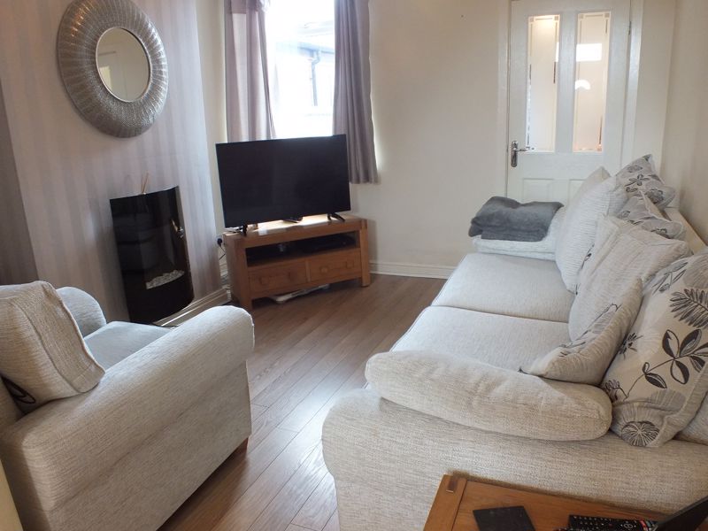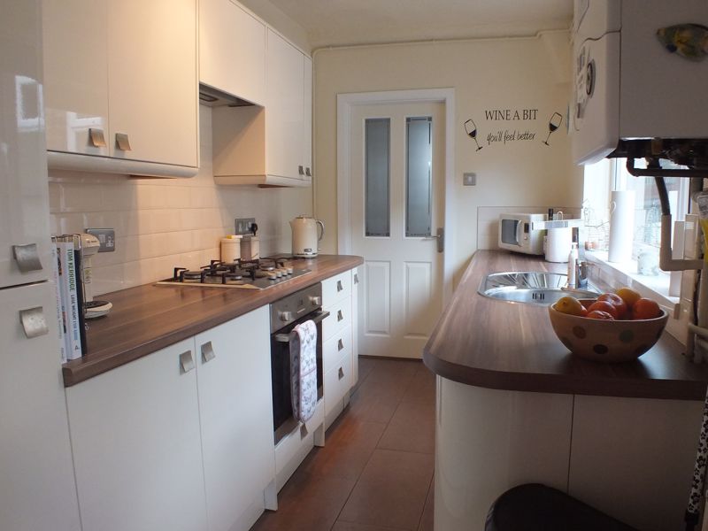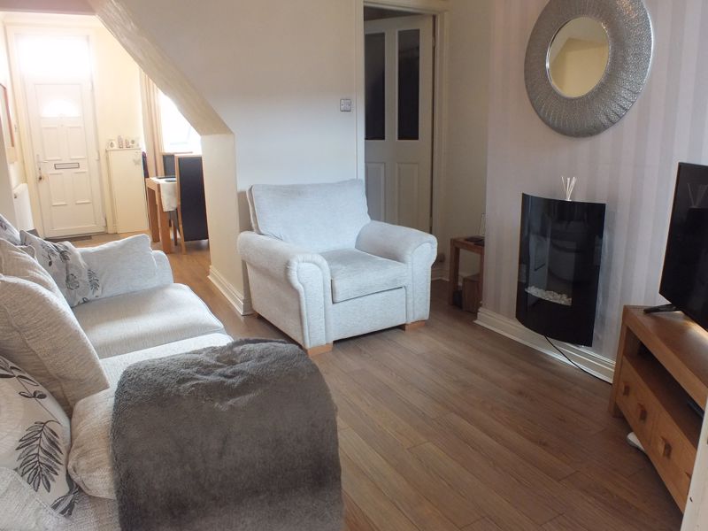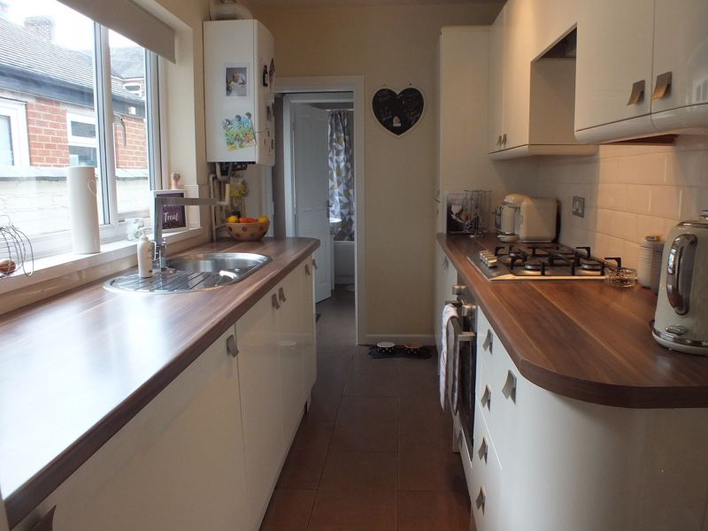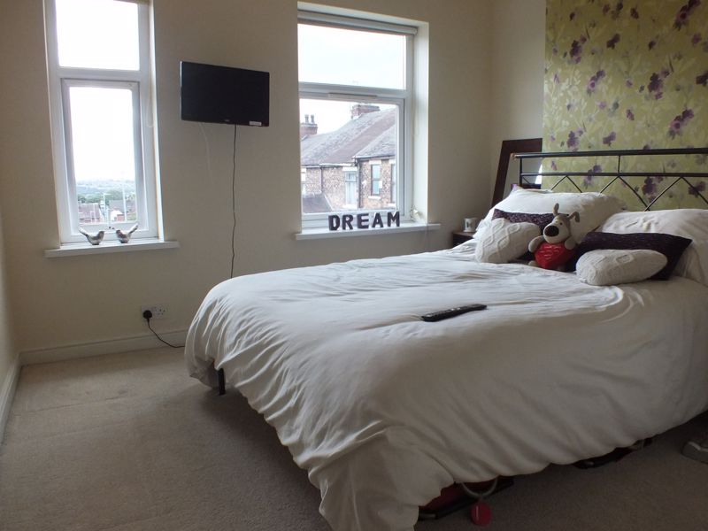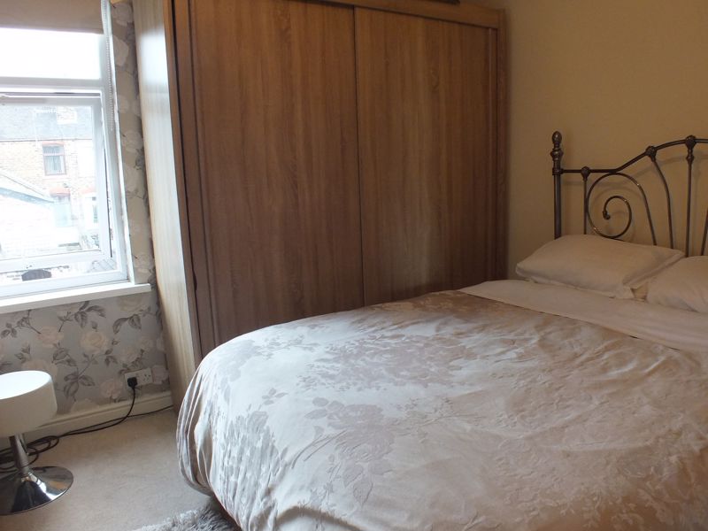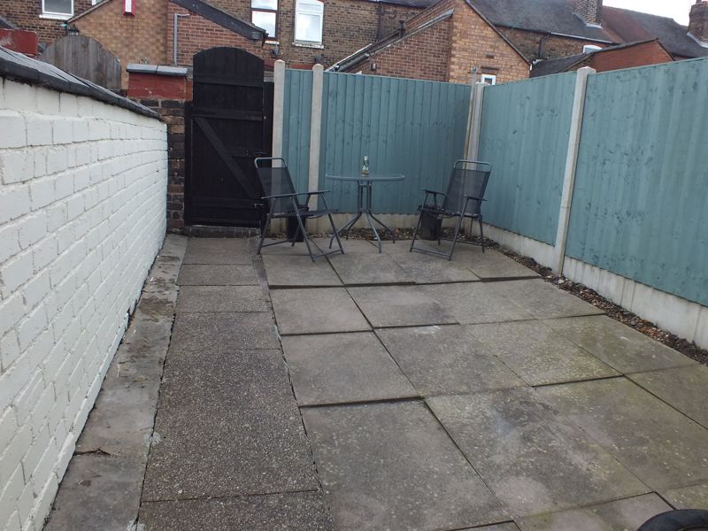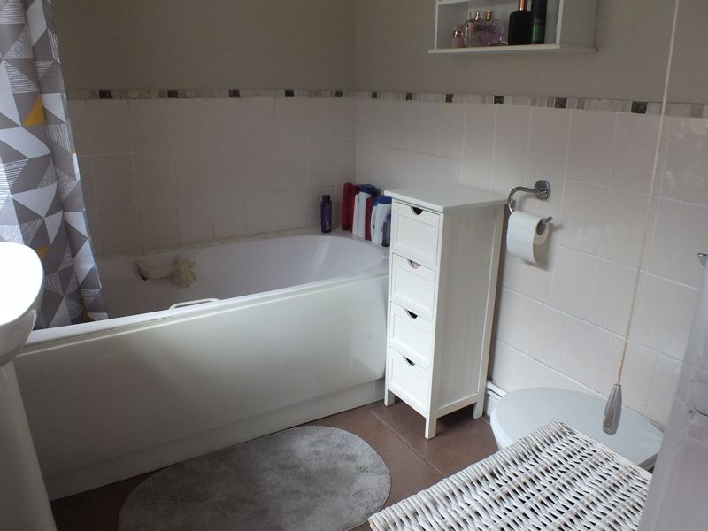Gordon Street Burslem, Stoke-On-Trent Offers Over £75,000
Please enter your starting address in the form input below.
Please refresh the page if trying an alernate address.
A well presented beautifully presented TWO BEDROOM forecourted mature mid town house, conveniently situated close to excellent local amenities. Benefiting UPVC double glazing and a gas central heating system the accommodation in brief comprises of:- Impressive Through Lounge/Diner * Stylish Recently Refitted Impressive Kitchen offering a range of B.I. appliances * Rear Hallway * Ground Floor Bathroom * Stairs to First Floor * Two Double Bedrooms * Externally Front Forecourt * Rear Courtyard * Offers great commuter and public transport links * Internal Viewing Highly Recommended * OFFERS OVER £75,000 *
THROUGH LOUNGE/DINER
25' 5'' x 11' 3''max (7.74m x 3.43m)
DINING AREA - UPVC double glazed entrance door to front, UPVC double glazed window to front, radiator, laminate flooring LOUNGE AREA - UPVC double glazed window to rear, laminate flooring, wall mounted ornate electric fire fitted, radiator, door off to:
KITCHEN
13' 0'' x 6' 3'' (3.96m x 1.90m)
UPVC double glazed window to side, inset stainless steel circular sink with feature mixer tap over, double cupboard beneath, further range of 'cream' high glossed base and wall units, built in storage drawers, integrated dishwasher and washing machine and integrated fridge and freezer, built in '4' ring gas hob, built in oven and grill beneath, extractor hood fitted, partly tiled walls, tiled flooring, wall mounted 'Ariston' gas combination boiler fitted, radiator, opening to:
REAR HALLWAY
UPVC double glazed entrance door to side, tiled flooring
GROUND FLOOR BATHROOM
UPVC double glazed window to side, panelled bath, chrome effect mixer shower fitted, pedestal wash hand basin, low level W. C. partly tiled walls, tiled flooring, radiator
STAIRS TO FIRST FLOOR
doors off to:
BEDROOM ONE
12' 3'' x 11' 3'' (3.73m x 3.43m)
UPVC double glazed window to rear, radiator, sliding fronted wardrobe. opening to storage area with loft access
BEDROOM TWO
11' 7'' x 11' 2'' (3.53m x 3.40m)
UPVC double glazed window to front, radiator
FRONT FORECOURT
walling to front and sides, single gate to front, steps to front
REAR COURTYARD
flagged patio area, walling and fencing, gate to rear, outside water tap, flagged pathway
EPC RATING - 'D'
DRAFT DETAILS AWAITING VENDORS APPROVAL
Click to enlarge
| Name | Location | Type | Distance |
|---|---|---|---|
Stoke-On-Trent ST6 1ES





