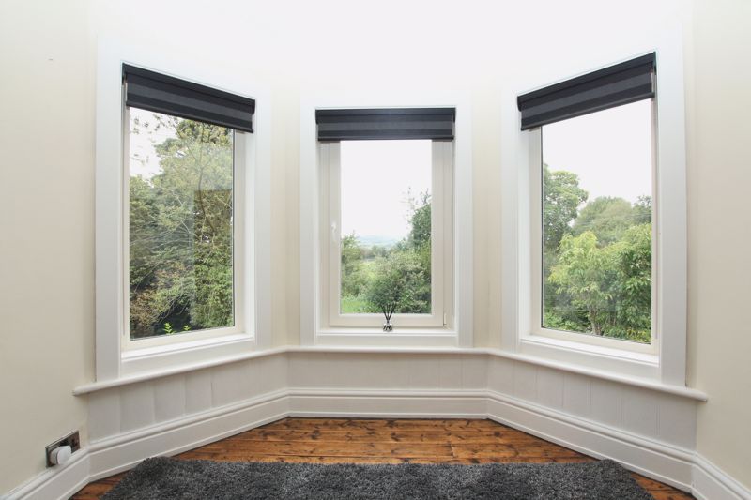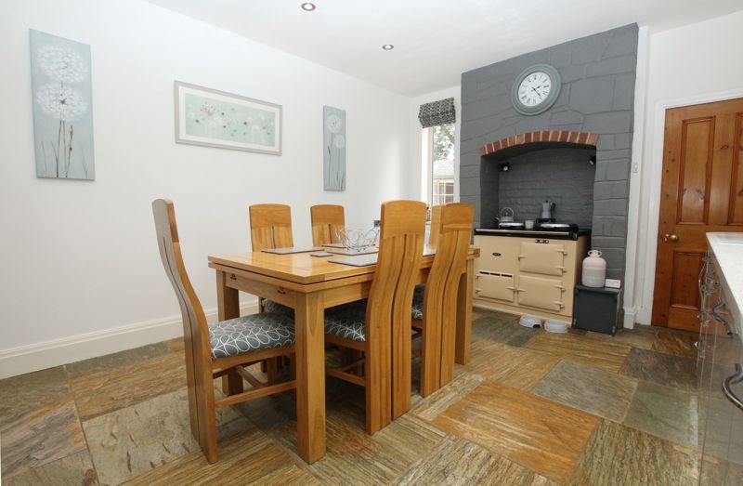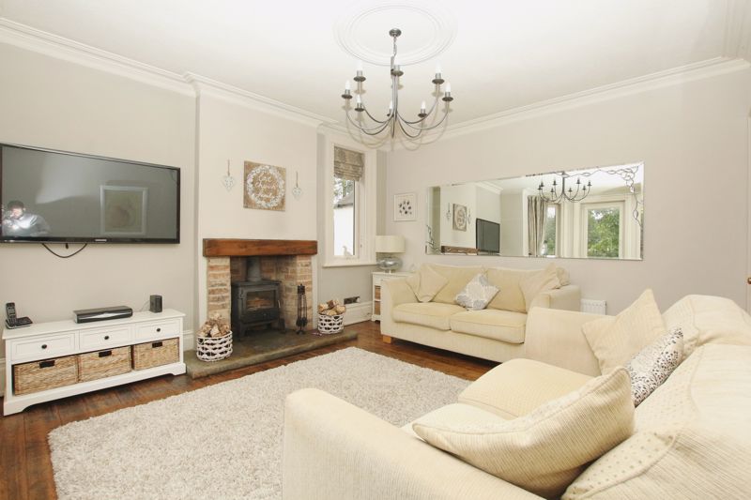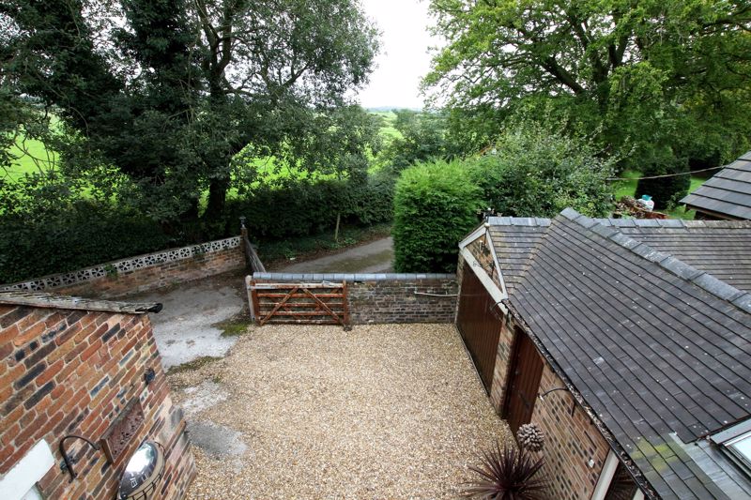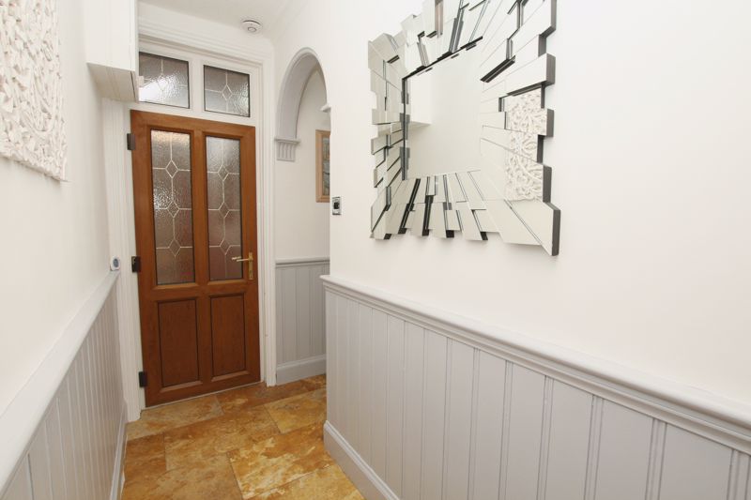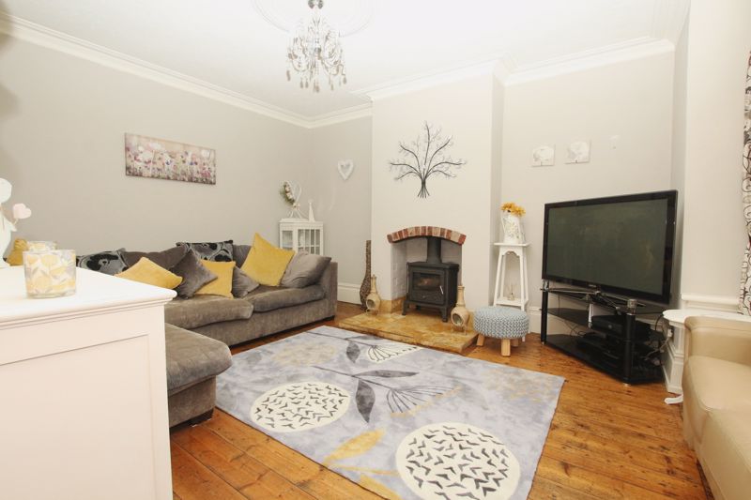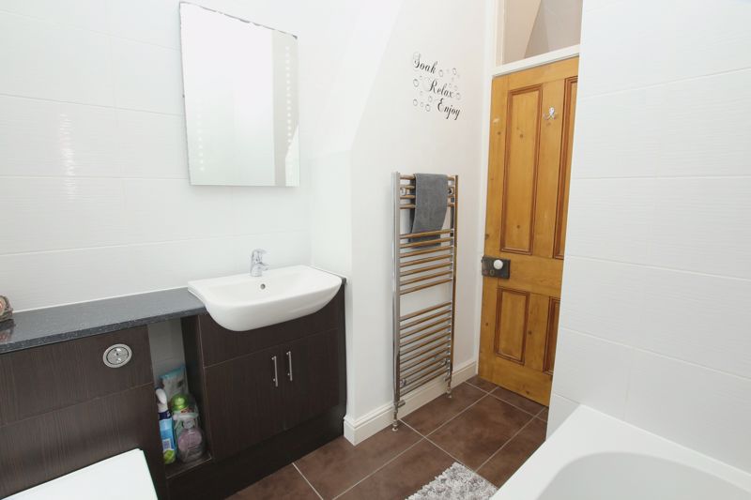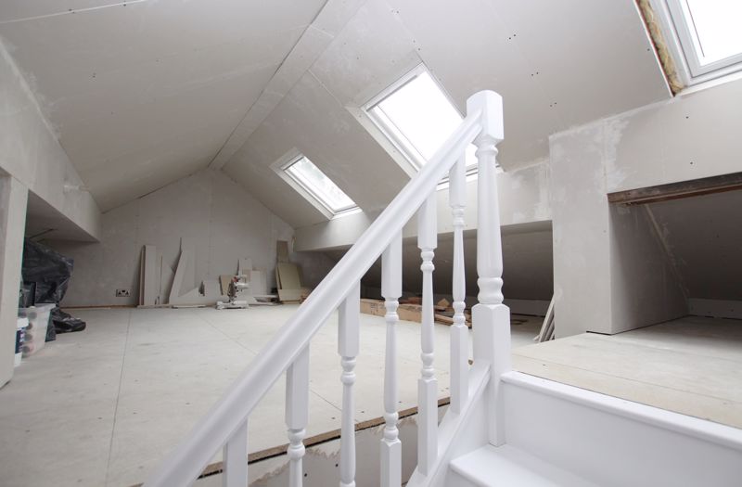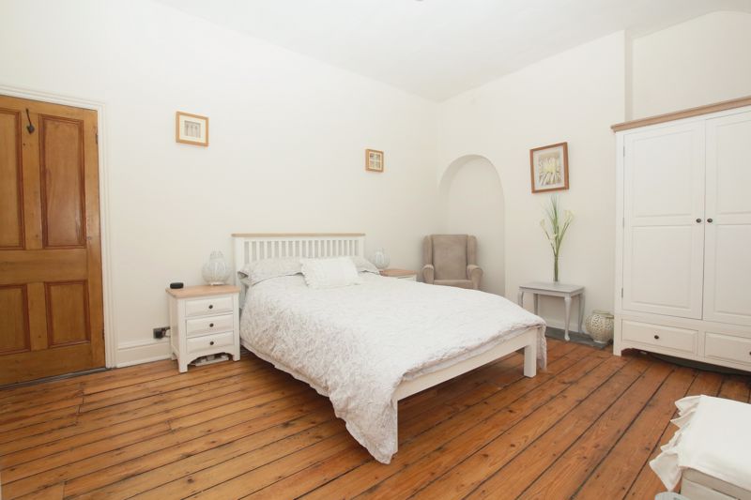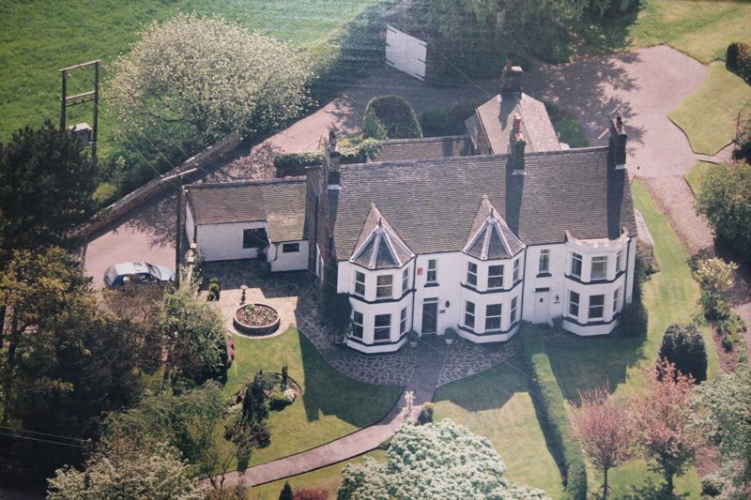Mill Hayes Road Knypersley, Biddulph £435,000
Please enter your starting address in the form input below.
Please refresh the page if trying an alernate address.
4 Bedrooms. A Very Rare Opportunity To Purchase This Handsome Period Family Home, Beautifully Presented Throughout & Standing In Large Mature Grounds With Lovely Semi Rural Views. Accommodation Briefly Comprises - Large Through Reception Hall With Stairs Allowing Access To The First Floor Galleried Landing & Access To The Cellar. Rear Entrance Porch With Built In Cloaks Cupboard. Ground Floor W.C. Stunning New Modern Fitted Dining Kitchen With Beautiful Quartz Work Surfaces, Quality Built In Appliances & Walk In Larder Cupboard. 2 Bay Fronted Reception Rooms. First Floor Large Galleried Landing With Stairs To The Ground Floor & Further Stairs Allowing Access To The Loft On The Second Floor. 4 Generous Bedrooms & Modern Family Bathroom. 2 Garages & Ample Off Road Parking To The Rear Elevation. Viewing Highly Recommended To Fully Appreciate Everything This Spacious Family Home Has To Offer!
RECEPTION HALL
Long reception hall running from the front to rear of the property. Impressive tiled floor. Panel radiator. Original coving to the ceiling with centre ceiling light point. Open spindle staircase allowing access to the first floor. Original timber doors allowing access to principal rooms. Door to a walk-in under-stairs store cupboard with light. Hatch with stone steps leading down to the large cellar. Further into the reception hall is half timber panelling to the walls. Hallway L-shapes to the rear to a timber double glazed door allowing access to the rear courtyard. uPVC double glazed window the rear.
CELLAR
13' 10'' x 12' 10'' (4.21m x 3.91m)
Power point. Light point. uPVC double glazed window to the front.
REAR RECEPTION HALL
7' 8'' maximum into the cloaks cupboard x 7' 2'' (2.34m x 2.18m)
Brick built pitched roof reception hall. Exposed brick walling. Timber clad vaulted ceiling. Two large velux skylight windows to either side. Power and light points. Large built-in double opening cloaks cupboard to one wall. Attractive tiled floor. uPVC double glazed door with uPVC double glazed side panel windows to either side. Timber double glazed door allowing pedestrian access into the store-room.
STORE ROOM
Ideal store room with built-in shelving. Tiled floor. Ceiling light. Timber doors to both front and rear elevations. The rear door opens out to an enclosed gravel courtyard with further side access to the rear attached garage.
GROUND FLOOR CLOAKROOM
Modern low level w.c. Wash hand basin with chrome coloured mixer tap. Modern tiled walls and floor. Ceiling light point. Chrome coloured panel radiator.
BAY FRONTED LOUNGE
17' 4'' maximum into the bay x 12' 10'' (5.28m x 3.91m)
Original exposed timber flooring. Log burner set in an attractive brick surround with timber mantel above, flagged hearth below. Two panel radiators. Low level power points. Original coving to the ceiling with centre ceiling light point. uPVC double glazed window to the side. Large walk-in bay with uPVC double glazed windows to the front elevation allowing pleasant views of the established large front gardens.
BAY FRONTED LIVING ROOM
17' 6'' maximum into the bay x 13' 0'' (5.33m x 3.96m)
Quality original exposed timber flooring. Log burner set in an attractive flagged hearth. Original coving to the ceiling with centre ceiling light point. Two panel radiators. Various low level power points. Walk-in bay with uPVC double glazed windows to the front elevation allowing pleasant views of the established front garden.
DINING KITCHEN
16' 2'' x 12' 2'' (4.92m x 3.71m)
Excellent selection of new modern fitted high gloss eye and base level units. Base units having extensive quartz work surfaces over with matching up-stands. Work surface has a routed in drainer with chrome coloured mixer tap and Belfast style sink unit. Various power points over the work surfaces. Built-in CDA electric hob with circulator fan/light above. Built-in eye level CDA electric oven with combined grill and microwave above. Built-in CDA dishwasher. Excellent selection of drawer and cupboard space including pan drawers. Large chimney breast with recess housing an oil fired AGA oven with two large hotplates on the top and two ovens below. The AGA heats both rear bedrooms. Quality stone effect tiled floor. Timber door allowing access to a walk-in pantry. Inset LED ceiling lights. Tall uPVC double glazed windows to both the side and rear elevations, the rear allowing partial views over the courtyard and open countryside.
UTILITY ROOM
11' 0'' minimum x 8' 4'' (3.35m x 2.54m)
Floor mounted oil central heating boiler (Eurostar). Base units with quartz work surfaces above and matching up-stands. Belfast style fitted sink unit with chrome coloured mixer tap above. Plumbing and space for washing machine. Space for dryer. Small electric AGA oven, electric hob and two ovens below. Various power points. Attractive tiled floor. Inset LED ceiling lights. uPVC double glazed window to the rear.
PANTRY
Built-in shelving to both walls. Vinyl floor. uPVC double glazed windows to both the side and front elevations. Wall light point.
FIRST FLOOR GALLERIED LANDING
Panel radiator. Low level power points. Open spindle staircase allowing access to the open attic. Original doors allowing access to principal rooms. Picture rail. Ceiling light point. uPVC double glazed window towards the front elevation.
MASTER BEDROOM
16' 6'' maximum into the recess x 12' 2'' (5.03m x 3.71m)
Original exposed timber flooring. Panel radiator. Centre ceiling light point. Low level power points. uPVC double glazed window to the rear allowing pleasant views of the rear courtyard and open countryside. Window dressed with white modern plantation shutters.
BAY FRONTED BEDROOM 2
17' 6'' x 13' 0'' maximum into the chimney recess (5.33m x 3.96m)
Original exposed timber flooring. Two panel radiators. Low level power points. Coving to the ceiling with ceiling light point. Attractive walk-in bay window with great views of mature front garden and partial views up towards Mow Cop.
BAY FRONTED BEDROOM 3
17' 6'' maximum into the bay x 13' 0'' (5.33m x 3.96m)
Panel radiator. Original exposed timber flooring. Low level power points. Centre ceiling light point. Lovely walk-in bay with uPVC double glazed windows to the front elevation allowing fantastic views of the enclosed private mature gardens and views up towards Mow Cop on the horizon. Original timber doors allowing access to the galleried landing and inner hallway.
INNER HALLWAY
Loft access point. Two ceiling light points. Door allowing access to the master bedroom. Further door allowing access to bedroom 4. Easy access to the bathroom. Door to the cylinder cupboard with slatted shelves.
BEDROOM 4
9' 8'' x 9' 0'' (2.94m x 2.74m)
Low level power points. Centre ceiling light point. uPVC double glazed window to the rear allowing pleasant views of the courtyard and open countryside.
FAMILY BATHROOM
Modern three piece suite comprising of a low level w.c. with concealed cistern and high gloss work surface above. Wash hand basin set in an attractive work surface with cupboard space below and chrome coloured mixer tap. Chrome coloured panel radiator. Attractive tiled floor. P shaped bath with curved glazed shower screen. Chrome coloured mixer tap and shower attachment. Modern tiled walls. Ceiling light point. uPVC double glazed frosted window to the rear.
ATTIC
30' 6'' x 0' 0'' (9.29m x 0.00m) estimate
Open spindle staircase allowing access to the first floor galleried landing. Plaster boarded with various low level power points. Wall light points. Three double glazed skylight windows to the rear.
EXTERIOR
Front boundaries formed by original stone walling. Gated pedestrian access off Mill Hayes Road. Majority of the boundaries formed by high level hedgerows, established shrubs and trees. Front garden is mainly laid to lawn. Good size with large meandering crazy paved pathway leading to the front of the property with lantern reception light. Two large crazy paved patios surround each of the bay windows. Pathway continues round to the side of the property that allows easy access to an extensive raised circular patio area (currently used for a hot-tub). External power points. Garden lighting. This area is surrounded by a medium height stone wall. Also surrounded by large gravel and railway sleeper patio areas. Pathway continues to the rear of the stoned flagged patio area allowing easy access to the large oil storage tank. Concrete hard standing for timber shed/greenhouse. Sizeable gravelled area to the side of the property. Water tap. Gated access to the parking area at the side. Vehicle access to the property is a shared access to a private pull in area. Provides off road parking. Easy pedestrian access to the property. Vehicle access to the brick built pitched roof garage with double opening doors to the front. To the corner of the garage is gated secure access to the rear courtyard allowing rear access to the garage. Further vehicle access to the second garage that is attached to the property. This is also brick built and pitched roof with double opening doors to the front.
GARAGE 1
18' 6'' x 10' 0'' approx. (5.63m x 3.05m)
Double opening doors to the front. Reception lighting at the front. Power and light internally. Windows to both sides.
GARAGE 2
18' 0'' x 8' 6'' (5.48m x 2.59m)
Brick built with pitched roof. Attached to the property. Double opening doors to the front. Power and light internally.
DIRECTIONS
Head South along the Biddulph By Pass towards Knypersley Traffic Lights, at the traffic lights turn left onto Park Lane. Continue up the hill to the mini roundabout and turn right onto Mill Hayes Road. Continue down to where the property can be clearly identified by our Priory Property Services board.
VIEWING
Is strictly by appointment via the selling agent.
| Name | Location | Type | Distance |
|---|---|---|---|
Biddulph ST8 7PR




























