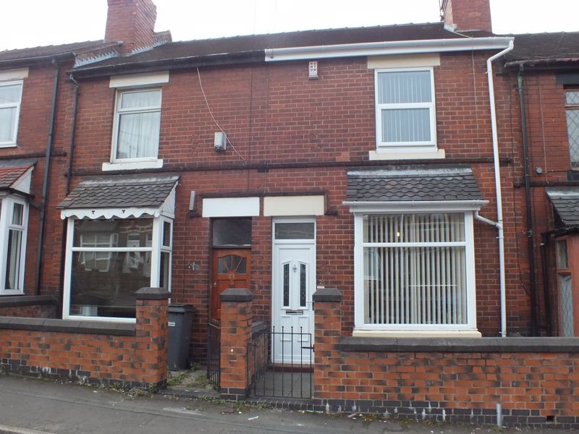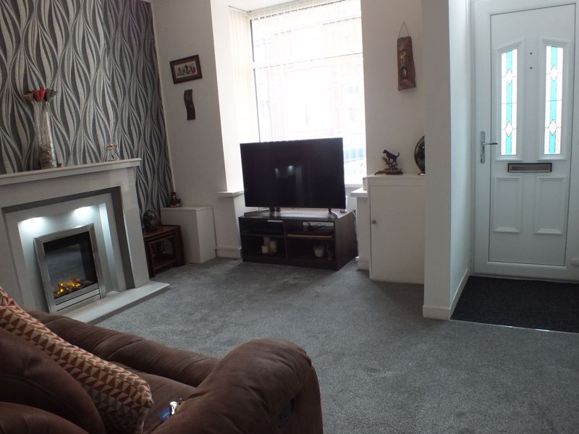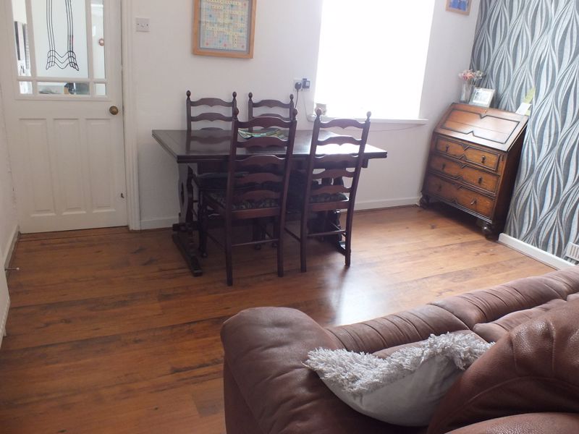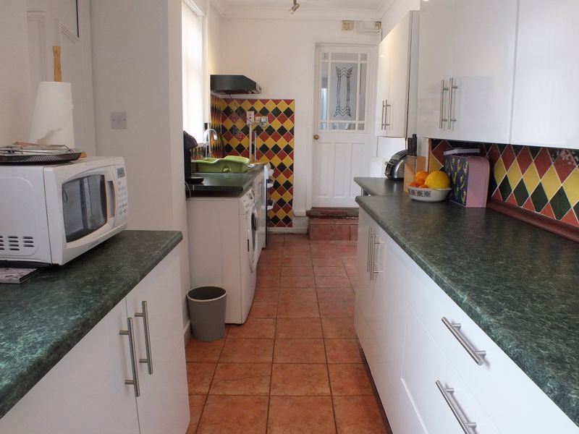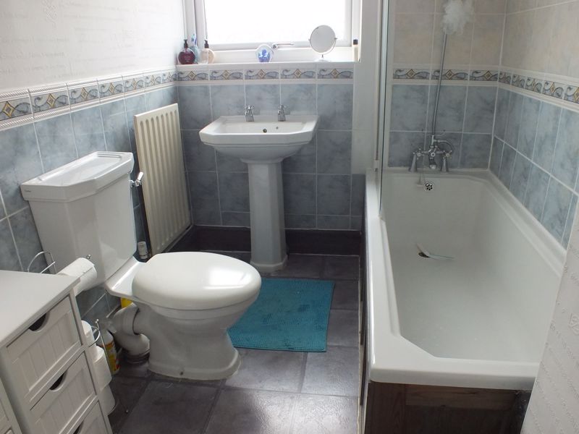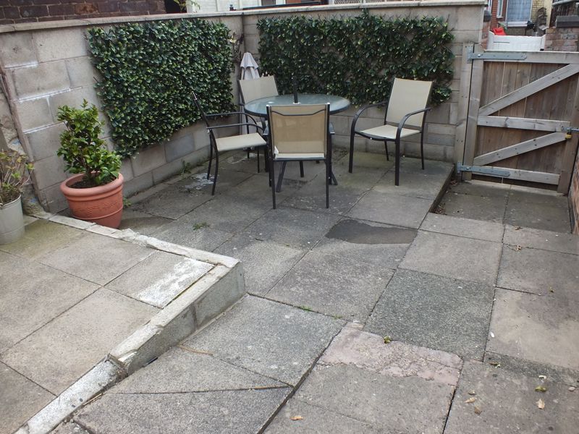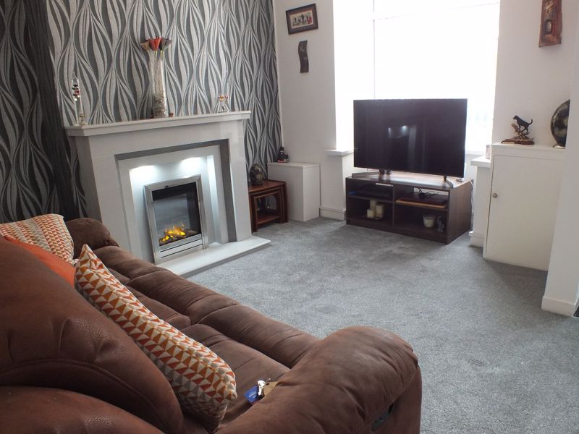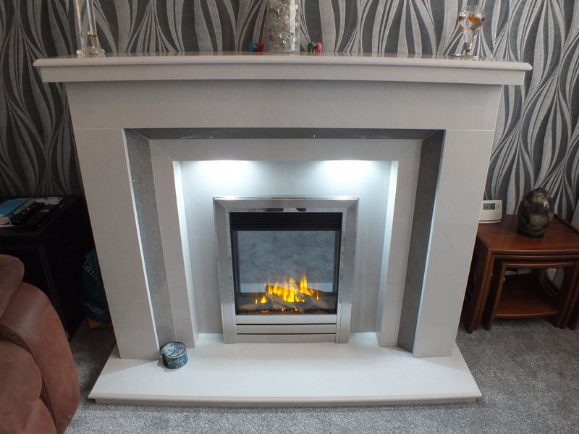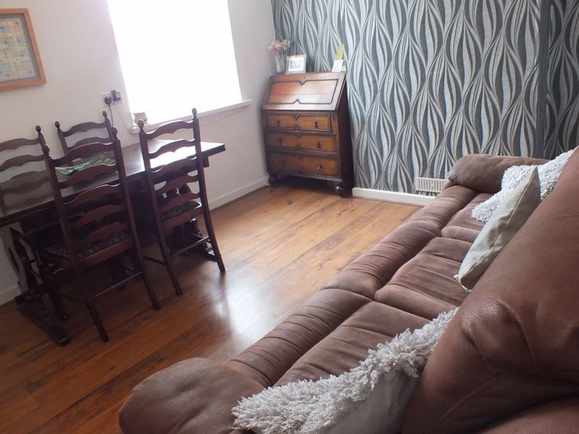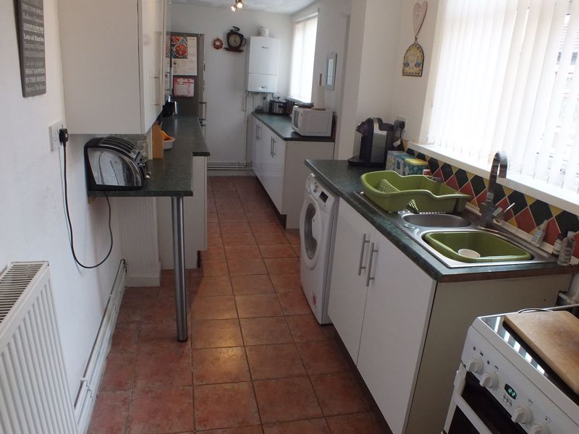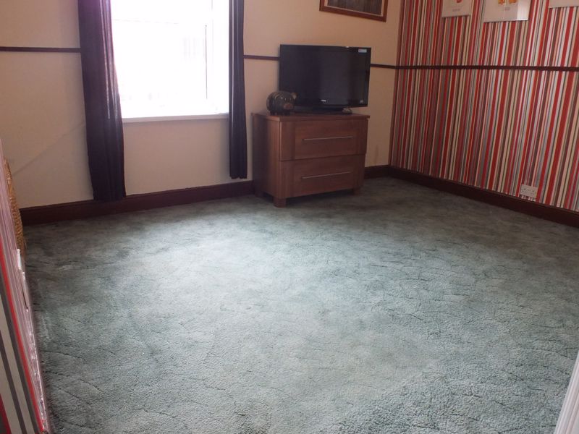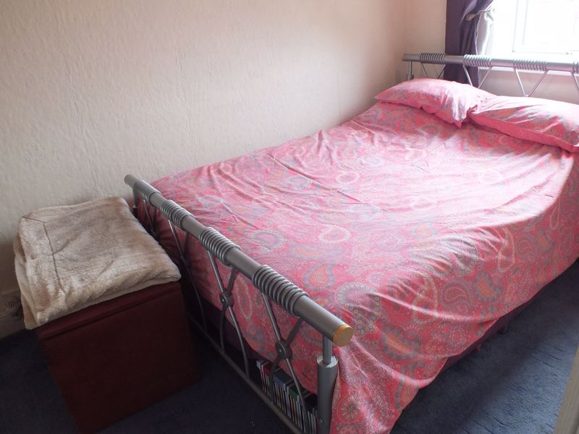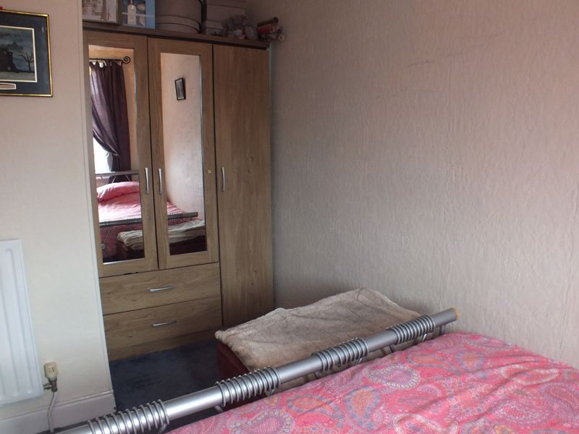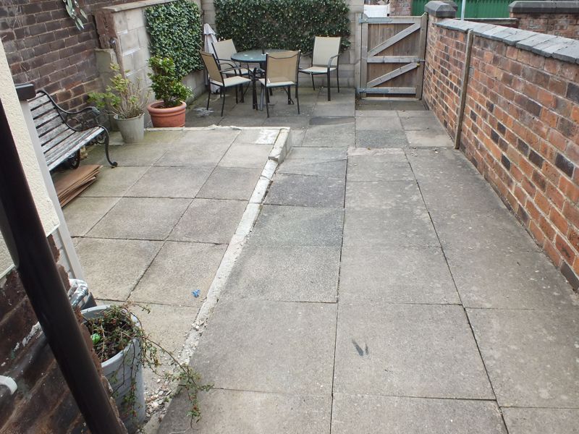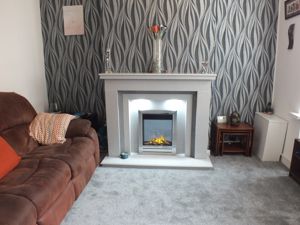Tellwright Street Burslem, Stoke-On-Trent Offers in Excess of £75,000
Please enter your starting address in the form input below.
Please refresh the page if trying an alernate address.
- Chain Free Property
OFFERS IN EXCESS OF £75,000
Pleasantly situated close to local amenities , Priory Property Services are pleased to offer for sale a TWO BEDROOM forecourted mature mid town house, offered with NO UPWARD CHAIN. The property benefits UPVC double glazing and is complemented by a gas central heating system. In brief the accommodation comprises of:- Bay Fronted Lounge with 'Stunning' Newly Fitted Fireplace Surround * Separate Dining Room * Good Sized Larger than average well fitted Kitchen * Stairs to First Floor * Bedroom One * Inner Landing Area * Double Bedroom Two * First Floor Bathroom * Externally Front Forecourt * Enclosed Good Sized Flagged Rear Courtyard & Patio Area * Ideal property for first time buyers and Investors Alike * Internal Viewing Highly Recommended
LOUNGE
13' 4'' x 12' 9'' (4.06m x 3.88m)
UPVC double glazed entrance door to front, UPVC double glazed bay window to front, boxed meter cupboard, feature fireplace surround with log effect ornate electric fire fitted, radiator, opening to recessed area with stairs off to first floor
DINING ROOM
13' 0'' x 10' 0'' (3.96m x 3.05m)
UPVC double glazed window to rear, laminate flooring, double radiator, door off to: Cellar
KITCHEN
19' 10'' x 6' 3'' (6.04m x 1.90m)
UPVC double glazed windows to side, UPVC double glazed entrance door to side, inset stainless steel sink with mixer tap above and cupboard beneath, further range of base and wall cupboards, built in storage drawers, space for tall fridge freezer, tiled floor, partly tiled walls, wall mounted Worcester gas central heating boiler fitted, radiator, electric cooker point, plumbing for washing machine
FIRST FLOOR LANDING
BEDROOM ONE
13' 6''max x 11' 2'' (4.11m x 3.40m)
UPVC double glazed window to front, radiator
BEDROOM TWO
14' 5'' x 6' 9'' (4.39m x 2.06m)
UPVC double glazed window to rear, radiator, loft access
BATHROOM
UPVC double glazed window to rear, panelled bath, chrome effect mixer shower over, shower screen, pedestal wash hand basin, low level W. C. partly tiled walls, radiator
EXTERNALLY FRONT FORECOURT
flagged forecourt, walling, gate to front
REAR COURTYARD
generous enclosed courtyard area, flagged patio area, walling to side and rear, gate to rear, outside electrics, outside water tap
EPC RATING -'D'
DRAFT DETAILS AWAITING VENDORS APPROVAL
Click to enlarge
| Name | Location | Type | Distance |
|---|---|---|---|
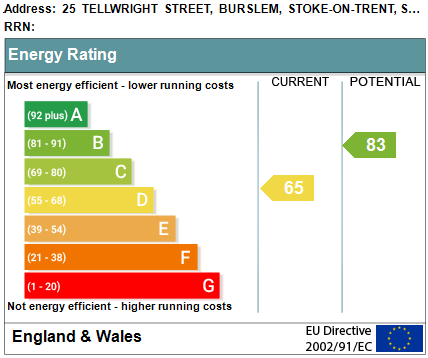
Stoke-On-Trent ST6 1AX





