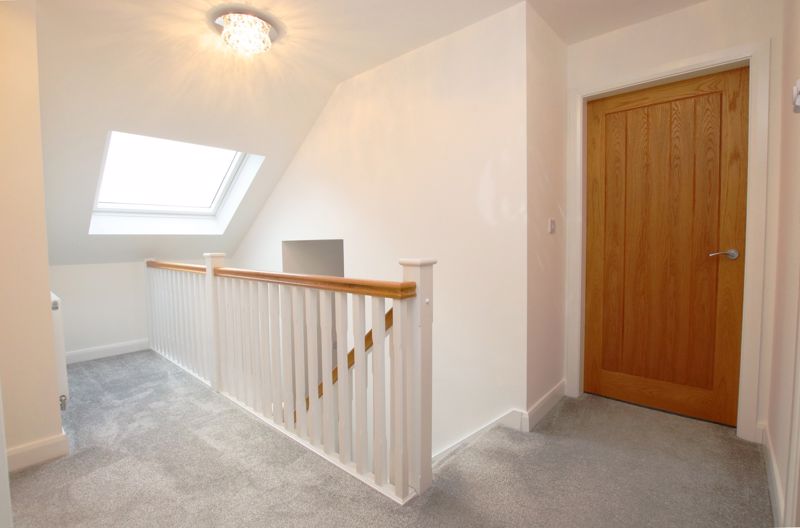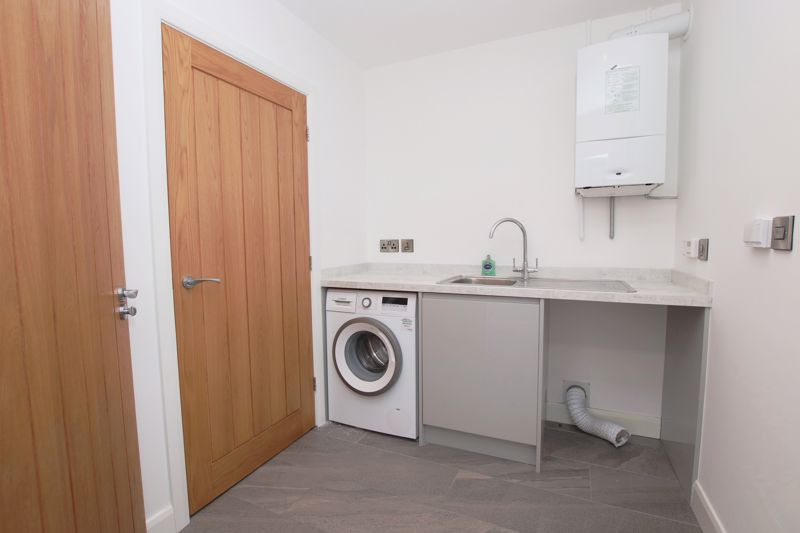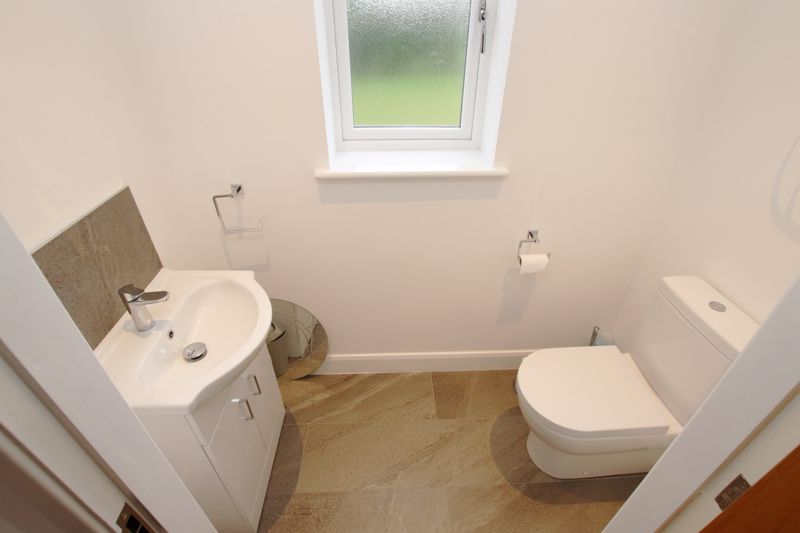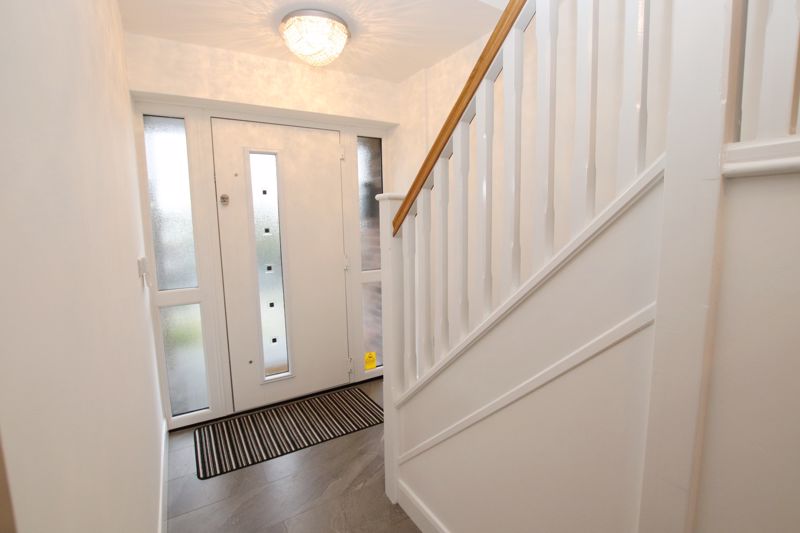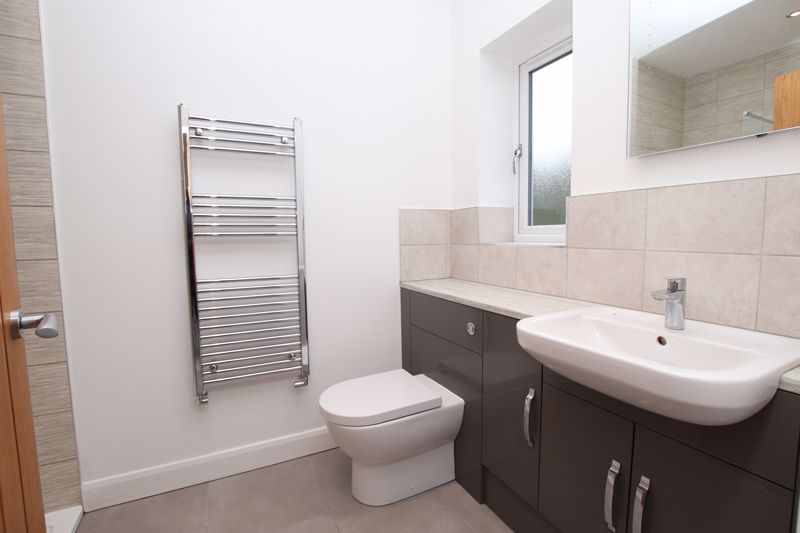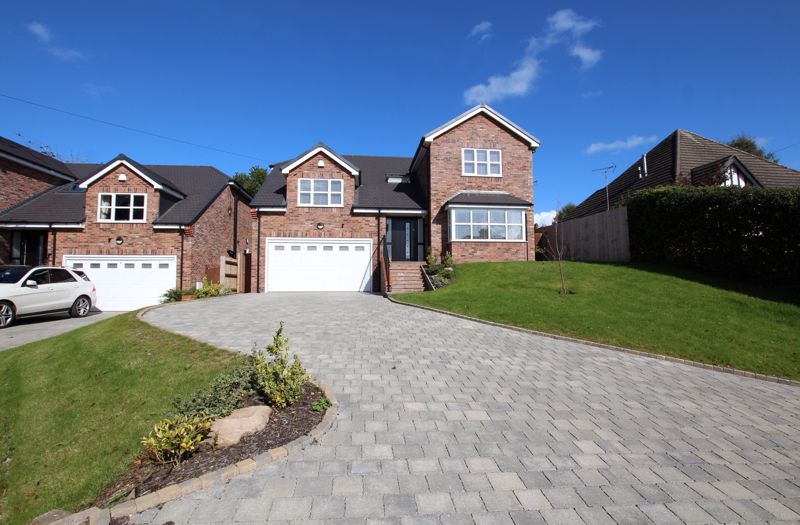Woodhouse Lane, Biddulph £469,950
Please enter your starting address in the form input below.
Please refresh the page if trying an alernate address.
4 Bedrooms. Fantastic Opportunity To Acquire This Stunning 4 Double Bedroom Detached Family Home Built By The Highly Regarded Humphries Builders. Accommodation Comprising: Reception Hall With Stairs Allowing Access To The Split Level Galleried Landing & Useful Walk In Cloaks Cupboard. Large Bay Fronted Lounge With Modern Fitted Carpets. Very Large Kitchen Diner/Family Room With Quality High Gloss Fitted Units, Zanussi Built In Appliances & Stunning Quartz Work Surfaces. French Doors Allowing Views & Access To The Rear Garden. Beautiful Tiled Floor With Under Floor Heating Throughout The Ground Floor. Good Sized Utility Room With Ground Floor Cloakroom/W.C. Off. Spacious Galleried Landing With Sky Light Window To the Front & Modern Oak Panel Doors To Principle Rooms. 4 Double Bedrooms Each Having Modern Fitted Carpets & 2 Having Stunning En-Suite Shower Rooms. Luxury First Floor Family Bathroom With Separate Shower & Bath. Extensive Driveway Allowing Off Road Parking & Easy Access To The Integral Double Garage. Large Mainly Laid To Lawn Garden With Flagged Patio & Stunning Views Over Open Countryside. Viewing Highly Recommended TO Fully Appreciate The Quality & Style Of This Impressive Family Home Offered For Sale With NO Upward Chain!
ENTRANCE HALL
Quality tiled floor with underfloor heating. Open spindle staircase allowing access to the first floor galleried landing. Two ceiling light points. Door to under-stairs store cupboard. Modern oak doors to principal rooms. Large modern composite double glazed door with uPVC double glazed frosted windows to either side.
WALK-IN STORE ROOM/CLOAKROOM
12' 2'' x 3' 0'' (3.71m x 0.91m)
Modern tiled floor. Ceiling light point.
BAY FRONTED LOUNGE
18' 0'' maximum into the bay x 12' 2'' (5.48m x 3.71m)
Modern fitted carpet with underfloor heating. Low level power points. TV and telephone points. Ceiling light point. uPVC double glazed windows to both the front and side elevations allowing pleasant views of Woodhouse Lane.
LARGE DINING KITCHEN
29' 6'' x 12' 0'' excluding the bay (8.98m x 3.65m)
Excellent selection of quality high gloss fitted units. Base units having extensive quartz work surfaces with matching up-stands, extending out to a useful breakfast bar area. Various power points across the work surfaces. Recessed one and half bowl stainless steel sink unit with chrome coloured mixer tap. Routed in drainer into the quartz. Built-in Zanussi induction hob with stainless steel circulator fan/light above. Two built-in Zanussi fan assisted electric ovens to either side of a built-in electric Zanussi microwave oven and grill. Built-in fridge and freezer. Excellent selection of drawer and cupboard space. Pan drawers under the hob. Built-in Zanussi dishwasher. Modern LED lighting to the ceiling. Quality tiled floor with underfloor heating. Low level pelmet lighting around the kitchen area. Modern oak doors allowing access to both the entrance hall and utility room. High level TV point in the dining area of the room. Various low level power points. Two uPVC double glazed windows with fitted blinds. Walk-in bay with uPVC double glazed windows and uPVC double glazed double opening french doors fitted with blinds. Excellent views of the gardens and towards sports fields and Biddulph Grange to the rear and Congleton Edge to one side.
UTILITY ROOM
7' 8'' x 6' 4'' (2.34m x 1.93m)
Quality tiled floor with underfloor heating. Base unit with work surface above and matching up-stand. Stainless steel sink unit with drainer and mixer tap. Plumbing and space for washing machine. Ample space for dryer. Wall mounted Worcester gas central heating boiler. Inset LED ceiling lights. Extractor fan. uPVC double glazed door to the side elevation.
GROUND FLOOR CLOAKROOM
Low level w.c. Wash hand basin set in an attractive vanity unit with tile splash-back. Chrome coloured mixer tap. Cupboard space below. Tiled flooring with underfloor heating. Inset LED ceiling light. Extractor fan. uPVC double glazed frosted window to the rear.
HALF LANDING
Stairs allowing access to the galleried landing. Modern oak door providing access to the cylinder cupboard containing high pressure Worcester cylinder with slatted shelves.
BEDROOM 2
16' 4'' maximum into the recess x 14' 8'' (4.97m x 4.47m)
Quality fitted carpet. Low level power points. Centre ceiling light point. Built-in wardrobes with sliding fronts incorporating side hanging rail and storage shelving. High level TV point and power point. uPVC double glazed window towards the front elevation allowing pleasant views over towards Mow Cop on the horizon.
EN-SUITE
5' 10'' x 5' 10'' (1.78m x 1.78m)
Modern en-suite comprising low level w.c. Wash hand basin set in an attractive vanity unit with cupboard space below. Tiled splash-back. Chrome coloured Grohe mixer tap. Fitted wall mirror. Shaving point. Chrome coloured panel radiator. Tiled floor. Shower cubicle with tiled walls and glazed retractable doors. Chrome Grohe coloured mixer shower. Inset LED ceiling lights. Extractor fan.
GALLERIED LANDING
Stairs allowing access to the half-landing and reception hall. Panel radiator. Fitted carpet to both the stairs and landing. Low level power points. Three ceiling light points. Quality oak modern doors allowing access to principal rooms. Double glazed large velux skylight window to the front.
BEDROOM 1
13' 4'' x 12' 4'' maximum into the wardrobes (4.06m x 3.76m)
Quality built-in wardrobes with with double opening doors, side hanging rails and one door with mirrored front. Fitted carpet. Panel radiator with thermostatic control. Low level power points. High level TV point with double power point. Centre ceiling light point. uPVC double glazed window towards the front elevation allowing pleasant views towards Mow Cop on the horizon. Modern oak door allowing access to the en-suite.
EN-SUITE
8' 6'' x 5' 8'' (2.59m x 1.73m)
Quality suite comprising of a low level w.c with concealed cistern. Wash hand basin set in an attractive vanity unit with cupboard space below. Chrome coloured Grohe mixer tap. Fitted mirror and light above. Useful work surface and tiled splash-back. Shaving point. Large walk-in double shower with tiled walls and fixed glazed shower screen. Wall mount chrome coloured Grohe mixer shower. Tiled floor. Wall mounted chrome panel radiator. Inset ceiling LED lights. Extractor fan. uPVC double glazed frosted window to the side elevation.
BEDROOM 3
14' 4'' x 11' 5'' (4.37m x 3.48m)
Panel radiator with thermostatic control. Fitted carpet. Built-in wardrobe with double opening doors and side hanging rail. Various low level power points. Door allowing access to a useful boarded storage loft. Centre ceiling light point. uPVC double glazed window allowing lovely views over the sports fields towards Biddulph Grange and Congleton Edge to one side.
BEDROOM 4
12' 0'' x 12' 0'' (3.65m x 3.65m)
Quality built-in wardrobes with double opening doors one having a mirrored front, side hanging rails. Fitted carpet. Panel radiator with thermostatic control. Various low level power points. High level TV point and power socket. Centre ceiling light point. uPVC double glazed window allowing views over the sports fields and towards Biddulph Grange and Congleton Edge to the side.
FAMILY BATHROOM
8' 10'' x 7' 8'' (2.69m x 2.34m)
Quality four piece suite comprising low level w.c. with concealed cistern. Wash hand basin set in a large vanity unit with cupboard space below. Chrome coloured Grohe tap. Additional cupboard space and large work surface. Attractive part tiled walls. Panel bath with chrome coloured Grohe mixer tap. Shaving point. Tiled floor. Chrome coloured panel radiator. Tiled shower area with glazed retractable doors and Grohe chrome coloured mixer shower. Inset LED lighting. Extractor fan. uPVC double glazed frosted window towards the rear elevation.
EXTERIOR FRONT
The property is approached via an extensive sweeping block paved driveway. Pull in area to one side providing ample off-road parking. Easy vehicle access to the integral double garage with reception lighting above. Front garden is mainly laid to lawn to one side. Steps allowing access to the canopied entrance with lantern reception light. Flagged pathway either side of the property allowing secure gated access to the rear.
EXTERIOR REAR
Good size flagged patio area off the large dining/kitchen. Flagged and gated access from both sides of the property to the front. Rear garden is mainly laid to lawn with timber fencing to both sides of the boundaries. Pleasant views over Congleton Edge to one side and over towards the Biddulph Grange area to the rear. Reception lighting.
DOUBLE INTEGRAL GARAGE
The integral double garage has an electrically operated up and over door to the front elevation. Reception lighting.
DIRECTIONS
From the main roundabout off Biddulph town centre proceed North along the by-pass. At the roundabout turn left onto Congleton Road. Continue past the Biddulph Arms public house, turning 3rd right onto Woodhouse Lane and continue for a short distance to where the property can be clearly identified by our Priory Property Services Board on the left hand side.
VIEWING
Is strictly by appointment via the selling agent.
NO CHAIN
Click to enlarge
| Name | Location | Type | Distance |
|---|---|---|---|
Biddulph ST8 7DP





























