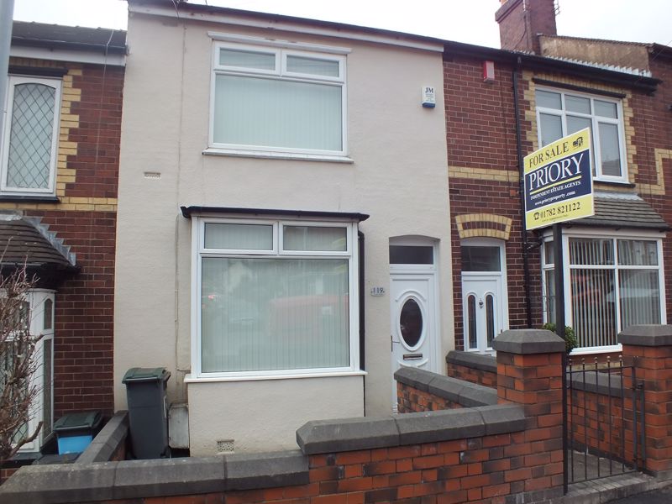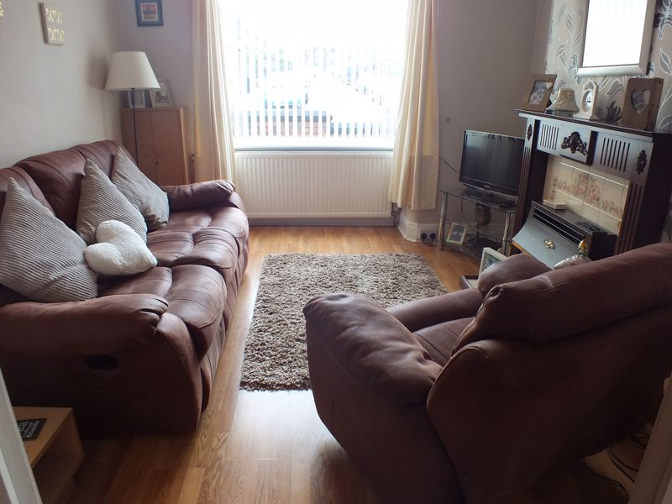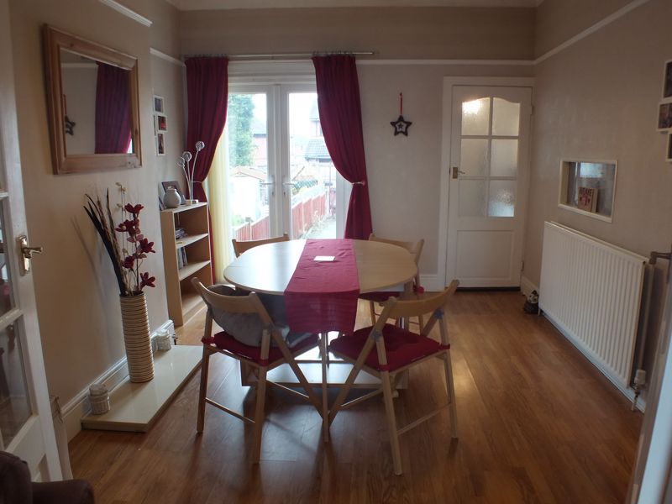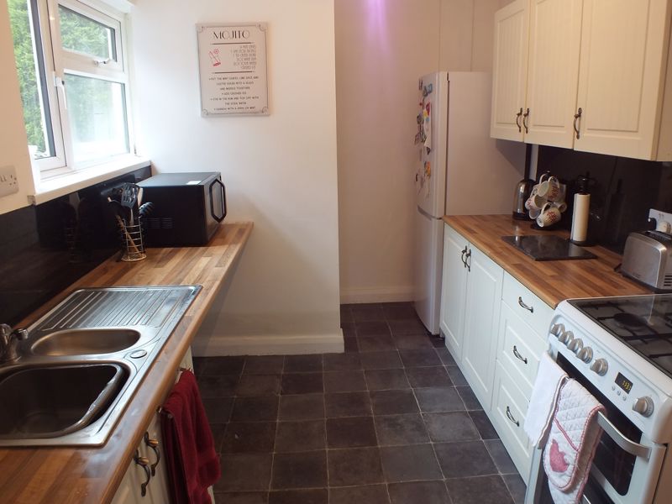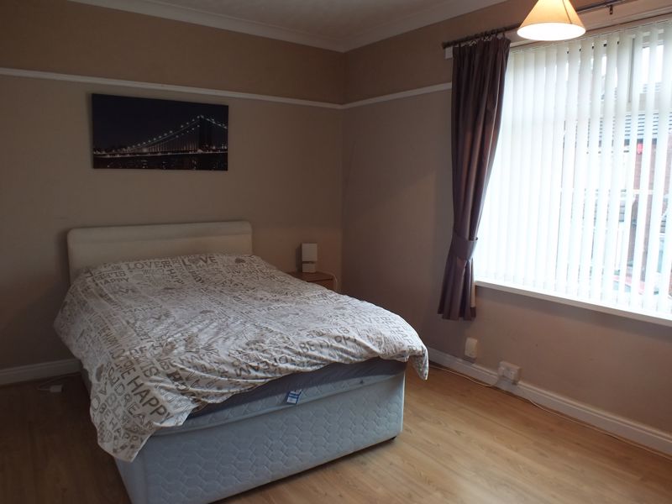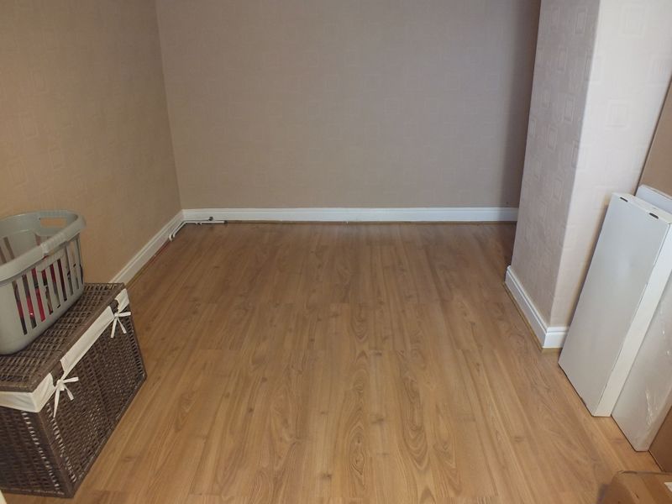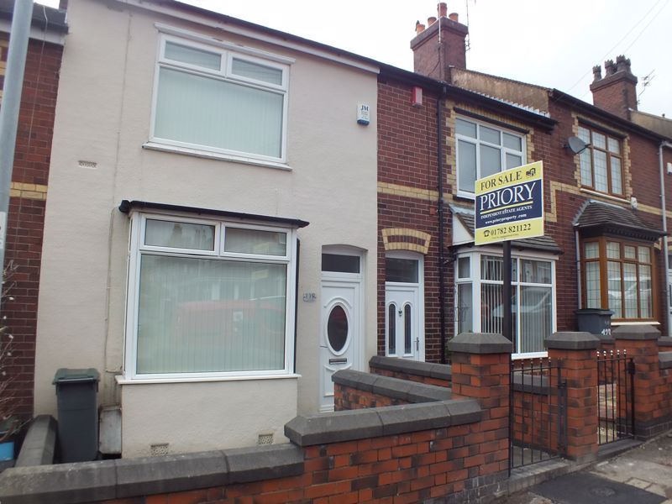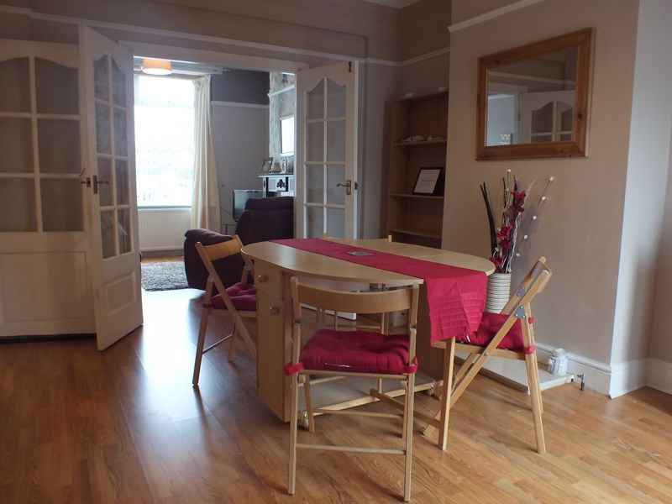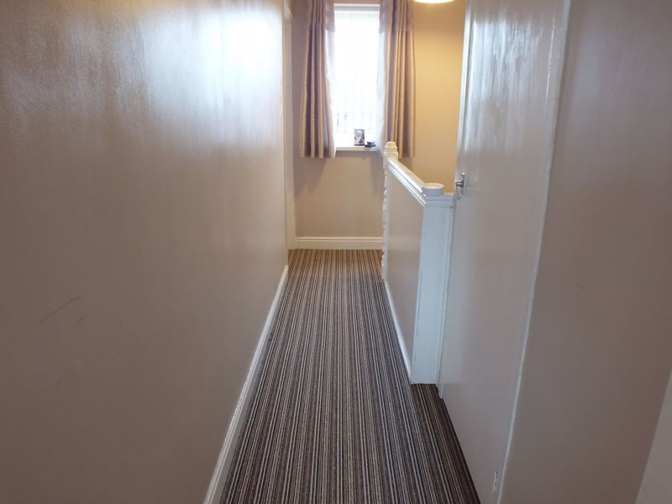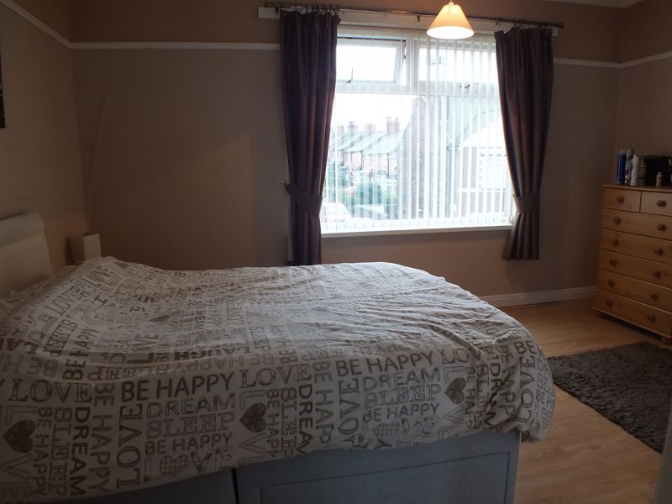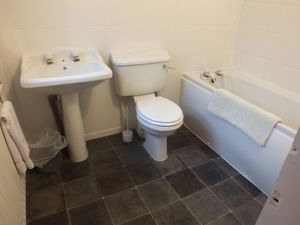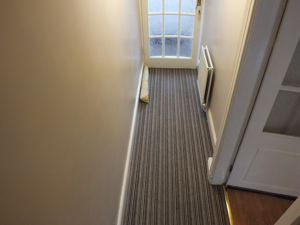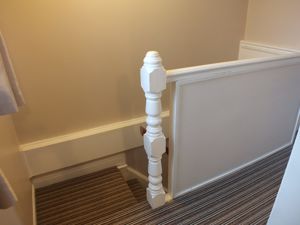Louise Street Burslem, Stoke-On-Trent £79,995
Please enter your starting address in the form input below.
Please refresh the page if trying an alernate address.
- CHAIN FREE PROPERTY
We guarantee that this house will surprise you! It really is much bigger than it looks and is PERFECT FOR LETTING or for FIRST TIME BUYERS and an early appointment to view is highly recommended to appreciate the sizeable accommodation on offer within. The property is also offered with NO UPWARD CHAIN and benefits UPVC double glazing and a gas central heating system. In brief the layout comprises of:- Entrance Hall * Hallway with stairs off to first floor * Lounge * Separate Dining Area * Kitchen * Inner Hallway * Ground Floor Bathroom * Stairs to First Floor * First Floor Landing * Two Double Bedrooms * Externally Flagged Front Forecourt * Large Enclosed Flagged Courtyard * Outside Brick Store * Ideally located close to excellent local amenities and within walking distance to local public transport links * Viewing Highly Recommended
ENTRANCE HALL
UPVC double glazed entrance door to front
HALLWAY
entrance door to front, stairs off to first floor, double radiator
LOUNGE
12' 2'' x 10' 10'' max (3.71m x 3.30m)
UPVC double glazed bay window to front, double radiator, laminate flooring, wooden fireplace surround gas fire fitted, double opening doors to:
DINING ROOM
14' 2'' x 11' 2''max (4.31m x 3.40m)
UPVC double glazed double opening french doors to rear, double radiator, laminate flooring
KITCHEN
11' 6'' x 7' 11'' (3.50m x 2.41m)
UPVC double glazed window to side, inset stainless steel sink with chrome effect mixer tap over, double cupboard beneath, further range of base and wall cupboards units, built in storage drawers, space for tall fridge freezer, gas cooker point, plumbing for washing machine, opening to: Understairs Storage Cupboard
INNER HALLWAY
door off to:
GROUND FLOOR BATHROOM
UPVC double glazed window to side, panelled bath, pedestal wash hand basin, low level W. C. radiator
FIRST FLOOR LANDING
loft access, door off to: Built in Storage cupboard, fixed loft ladders providing access to a boarded usable loft space with velux window
BEDROOM ONE
14' 8''max x 10' 9'' (4.47m x 3.27m)
UPVC double glazed window to front, laminate flooring, radiator
BEDROOM TWO
14' 0'' x 8' 4'' (4.26m x 2.54m)
UPVC double glazed window to rear, double radiator, laminate flooring
EXTERNALLY FRONT FORECOURT
walling to front and side, ornate wrought iron gate to front, forecourt area
REAR YARD
generous flagged rear courtyard, walling to rear, single wooden gate to rear, fencing to one side and walling and fencing to the other side, outside water tap, outside brick store housing the 'Worcester' gas combination boiler, built in shelving
EPC RATING - T. B. C.
Click to enlarge
| Name | Location | Type | Distance |
|---|---|---|---|
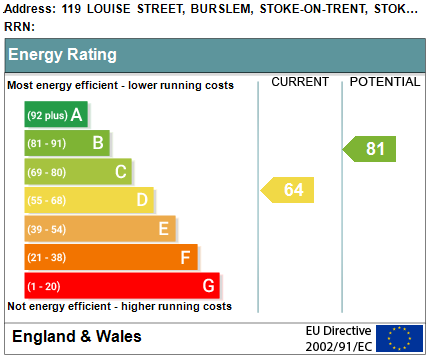
Stoke-On-Trent ST6 1BG





