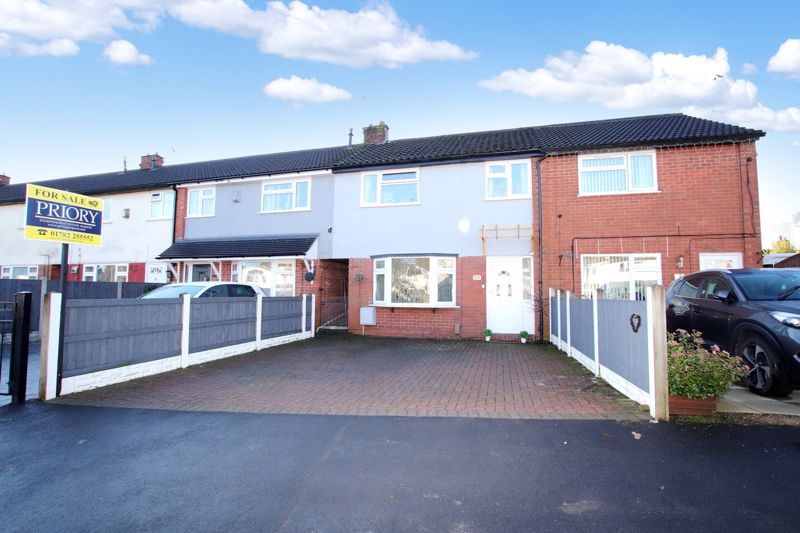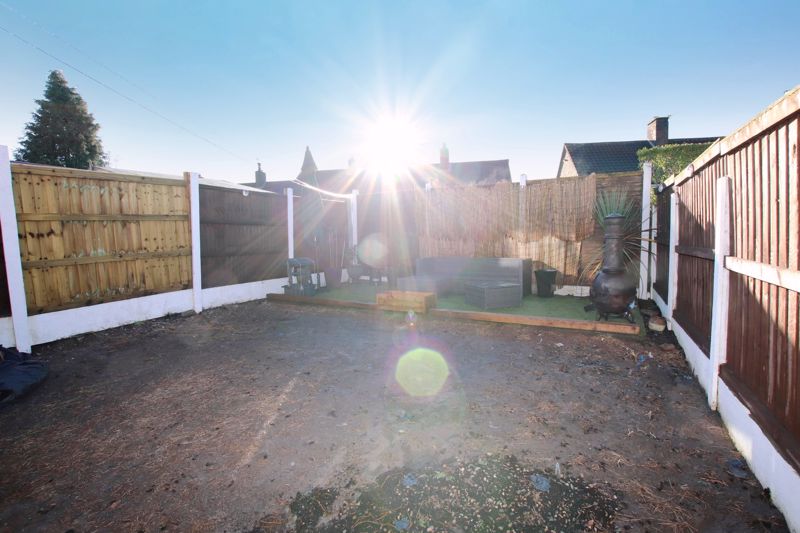Trent Grove, Biddulph £129,500
Please enter your starting address in the form input below.
Please refresh the page if trying an alernate address.
3 Bedrooms. Absolutely Lovely Mid Town House Modernised To A High Standard Throughout. Boasting Ample Secure Off Road Parking To The Front Elevation. Accommodation Comprises: Entrance Hall With Stairs To The First Floor & Easy Access To The Lounge With Modern Fitted Gas Fire. Pleasant Fitted Dining Kitchen With Built In Appliances & Easy Access To The Rear Garden Via Double Opening French Doors. First Floor Landing With Access To The Family Bathroom With Three Piece White Suite & Shower Over The Bath. Viewing Highly Recommended.
ENTRANCE HALL
Panel radiator. Stairs allowing access to the first floor. Timber effect laminate flooring. uPVC double glazed window and door to the front. Ceiling light point.
LOUNGE
14' 0'' x 13' 4'' (4.26m x 4.06m) maximum into the recess
Quality timber effect laminate flooring. Wall mounted modern gas fire set in an attractive chimney breast. Two panel radiators. Low level power point. Ceiling light point. uPVC double glazed bow window to the front elevation. Door allowing access to the dining/kitchen.
DINING KITCHEN
16' 5'' x 7' 8'' (5.00m x 2.34m)
Modern selection of fitted eye and base level units. Base units having work surfaces above with tile splash-backs. Various power points over the work surfaces. Built-in stainless four ring gas hob. Stainless steel circulator fan/light above. Built-in stainless steel effect electric oven below. Stainless steel sink unit with drainer and mixer tap. Built-in side by side fridge and freezer into the base units. Wall mounted Main gas combination central heating boiler. Timber effect laminate flooring. Panel radiator. Ceiling light point. Door to under-stairs walk-in pantry with shelving. uPVC double glazed window. uPVC double glazed double opening french doors allowing access and views to the rear garden.
FIRST FLOOR LANDING
Stairs allowing access to the ground floor. Ceiling light point. Doors to principal rooms.
BEDROOM 1
12' 6'' x 10' 6'' (3.81m x 3.20m)
Panel radiator. Low level power point. Storage cupboard. Ceiling light point. uPVC double glazed window to the front elevation.
BEDROOM 2
10' 8'' x 9' 2'' (3.25m x 2.79m)
Panel radiator. Small entry recess area. Ceiling light point. uPVC double glazed window to the rear elevation.
BEDROOM 3
8' 10'' x 7' 10'' (2.69m x 2.39m)
Panel radiator. Low level power point. Ceiling light point. uPVC double glazed window to the front elevation.
BATHROOM
7' 6'' x 5' 6'' (2.28m x 1.68m)
Three piece suite comprising of low level w.c. Pedestal wash hand basin with hot and cold taps. Panel bath with hot and cold taps. Triton electric shower above. Tiled walls. Panel radiator. Ceiling light point. Extractor fan. uPVC double glazed frosted window to the rear.
EXTERIOR FRONT
The property is approached via a single dropped kerb providing vehicle and pedestrian access to a block paved double driveway.
EXTERIOR REAR
The rear of the property has a crazy paved flagged patio area providing easy access to the brick built out-house. Gated access to a low maintenance garden with gravel borders and slightly raised astro-turfed area to the top end. Timber fencing forming the boundaries.
VIEWING
Is strictly by appointment via the selling agent.
| Name | Location | Type | Distance |
|---|---|---|---|

Biddulph ST8 6ND












































