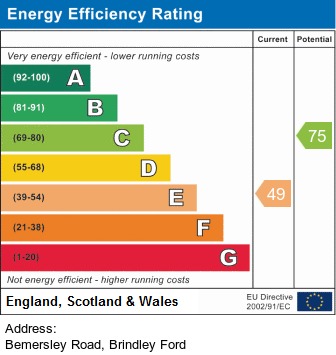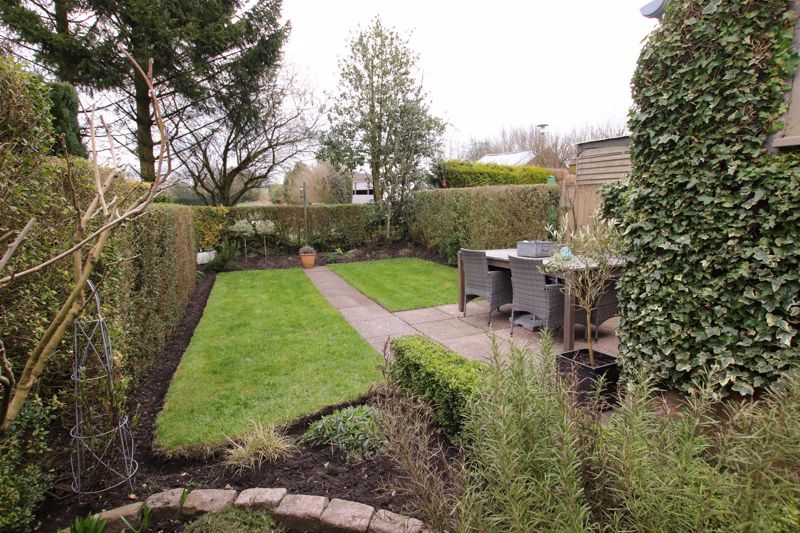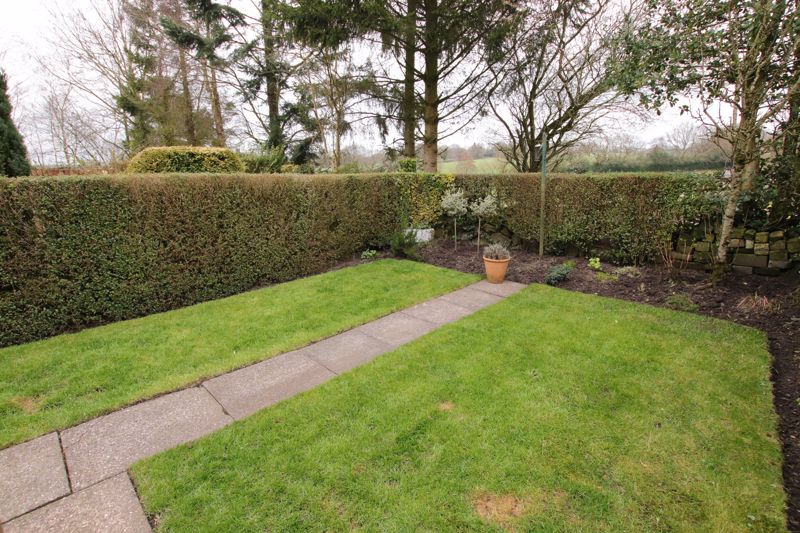Bemersley Road, Brindley Ford £195,000
Please enter your starting address in the form input below.
Please refresh the page if trying an alernate address.
2 Bedrooms. Priory Are Delighted To Offer To The Market This Absolutely Stunning Traditional Semi-Detached Home Within Easy Walking Distance Of Greenway Bank Country Park. This Property Has Been Beautifully Modernised By The Current Vendors To An Extremely High Standard Whilst Retaining Many Of The Lovely Original Features. Property Comprises Of: Entrance Hall With Feature Minton Tiled Floor & Stairs To The First Floor Landing. Spacious Through Lounge Diner, Luxury New Modern Fitted Kitchen With Built In Appliances & Easy Access To The Rear Garden. First Floor Landing With Two Double Bedrooms Off, New Modern First Floor Family Bathroom Suite With Feature Stand Alone Roll Top Bath. Stunning Rear Garden With Semi Rural Views. Viewing Highly Recommended To Fully Appreciate.
ENTRANCE PORCH
uPVC double glazed door to the front. Original leaded door and window above allowing access into the entrance hall. Original Minton tiled floor. Radiator. Ceiling light point. Doors to the lounge and diner. Stairs allowing access to the first floor galleried landing.
THROUGH LOUNGE DINER
25' 0'' x 10' 10'' (7.61m x 3.30m) approx.
Dining Area Quality oak engineered floor throughout. Exposed chimney breast with marble hearth. Centre ceiling light point. Radiator. Low level power points. Archway leading to the lounge area. Door to entrance hall. uPVC double glazed window to the front elevation. Lounge Area Quality oak engineered floor throughout. Multi-fuel burner set in an attractive exposed brick chimney breast with marble hearth. Low level power points. Ceiling light point. Door to the entrance hall. Door to the kitchen. uPVC double glazed window towards the rear allowing pleasant views into the garden and semi-rural views into the open fields beyond.
KITCHEN
10' 4'' x 7' 8'' (3.15m x 2.34m)
Excellent selection of quality fitted bespoke base units. Quartz work surfaces with matching up-stands. Various power points over the work surfaces. Built-in stainless steel one and half bowl sink unit with routed drainer and mixer tap. Built-in quality appliances comprising of a Neff four ring gas hob. Neff fan assisted oven below. Built-in fridge in the base unit. Built-in Hotpoint washer dryer. Excellent selection of drawer and cupboard space including pan drawers. Attractive tiled floor. Various ceiling light points. uPVC double glazed window and door to the side elevation. Door allowing access to a walk-in pantry with tiled floor, shelving and light.
FIRST FLOOR GALLERIED LANDING
Stairs allowing access to the ground floor entrance hall. Low level power point. Ceiling light point. Loft access point. Radiator. Doors to principal rooms.
BEDROOM 1
14' 4'' x 11' 4'' (4.37m x 3.45m)
Exposed timber flooring. Two radiators. Various low level power points. Centre ceiling light point. Two uPVC double glazed windows to the front elevation.
BEDROOM 2
13' 0'' x 9' 0'' maximum into the chimney recess (3.96m x 2.74m)
Exposed timber flooring. Radiator. Original fire surround with tiled hearth. Ceiling light point. Low level power point. uPVC double glazed window allowing pleasant views of the rear garden and open countryside beyond.
FAMILY BATHROOM
11' 0'' x 7' 10'' (3.35m x 2.39m)
Beautiful white suite comprising of a low level w.c. Wash hand basin with chrome coloured hot and cold taps. Tiled splash-back. Stand-alone roll-top bath with chrome coloured mixer tap and shower attachment. Attractive tiled floor. Radiator incorporating a heated towel rail. Ceiling light point. Exposed brick wall to one side. uPVC double glazed window allowing excellent views to the rear.
EXTERIOR FRONT
The property is approached via a cobbled driveway. Lantern reception light. Raised established border to one side set behind attractive stone walling. Established privet hedge to the other side. Cobbled and flagged pathway continues down one side of the property to the rear allowing secure gated access to the rear garden.
EXTERIOR REAR
The rear has a good size flagged patio area just off the kitchen and lounge area. Border to one side with established hedgerow. Pathway continues towards the head of the garden to two lawned areas either side of the pathway. Additional patio area beyond the out-house. Well kept shrub borders. Privet hedging forming the boundaries. Pleasant views over open fields to the rear. Brick built pitched roof out-house. Stable door for access. Power and light. Belfast sink with cold tap. Space for dryer or freezer if required. 8'5" x 5'4" approx.
| Name | Location | Type | Distance |
|---|---|---|---|

Brindley Ford ST8 7QT






























































