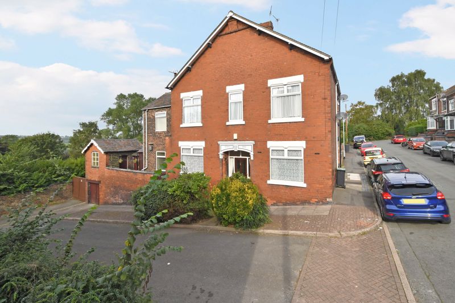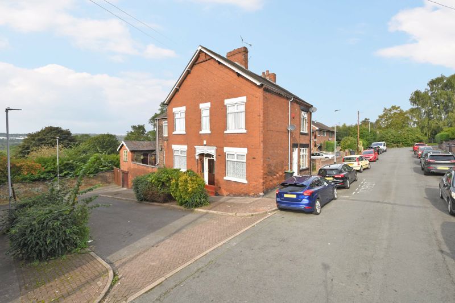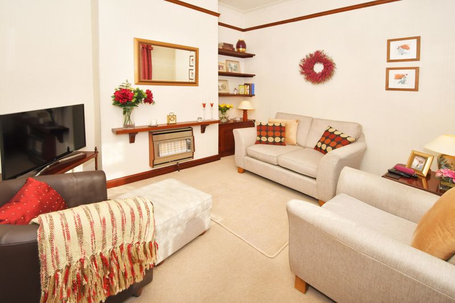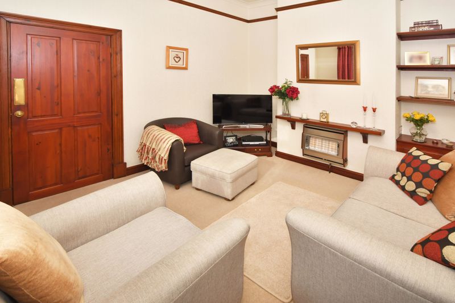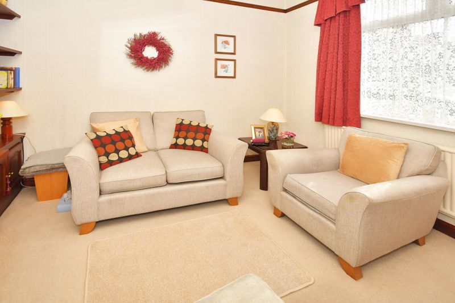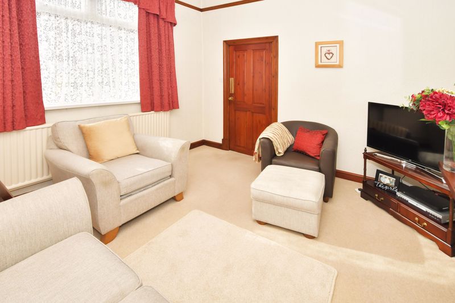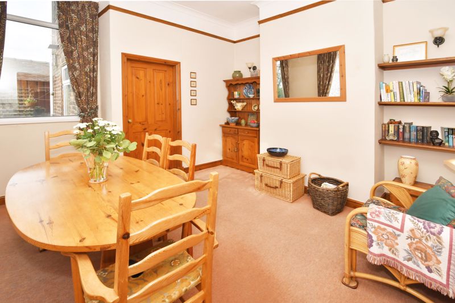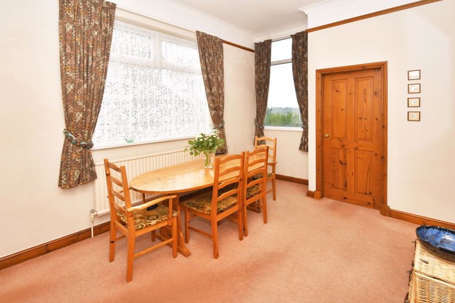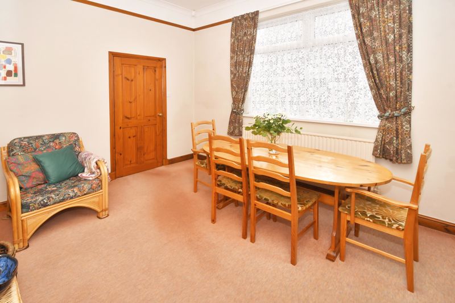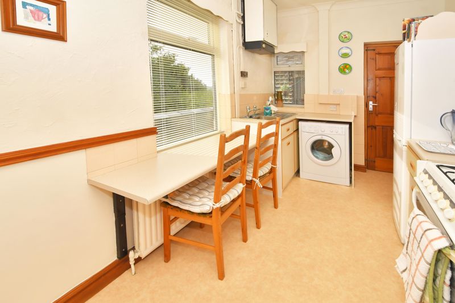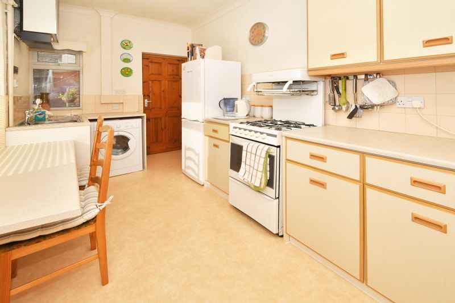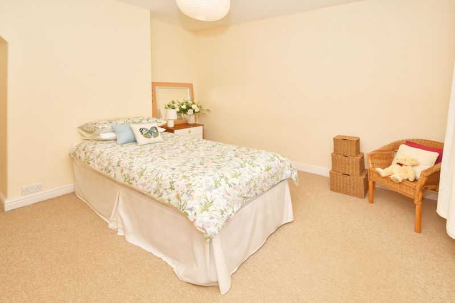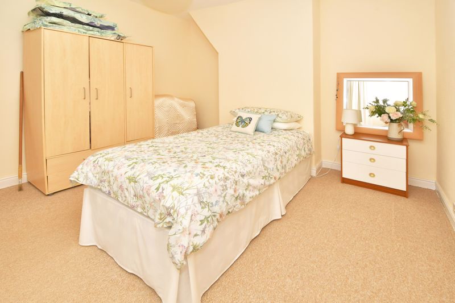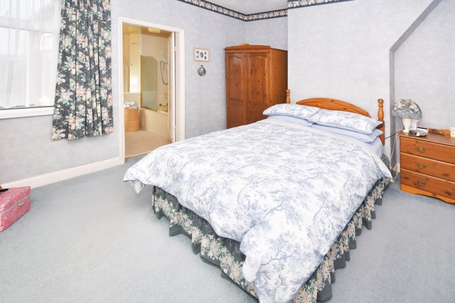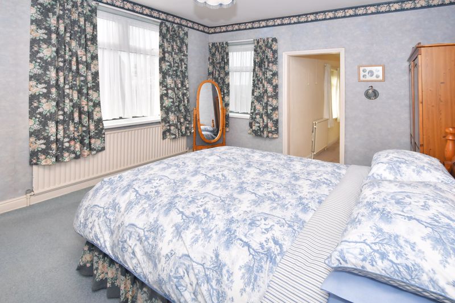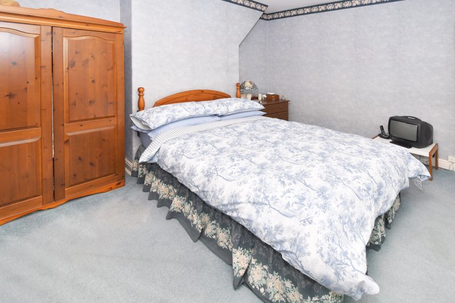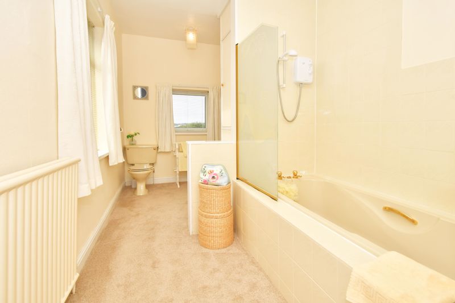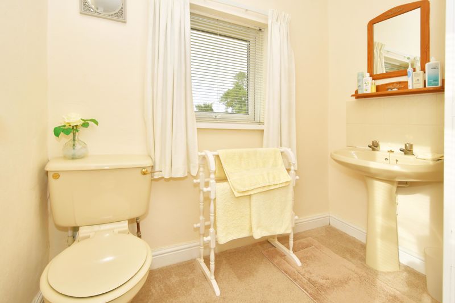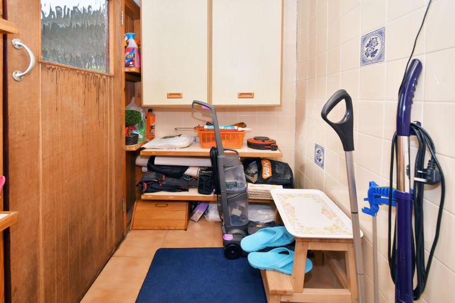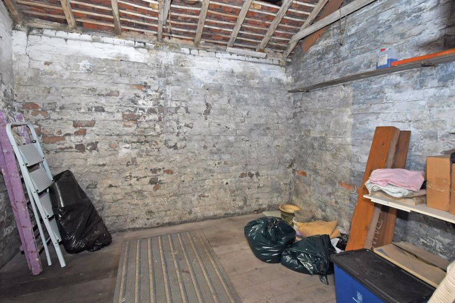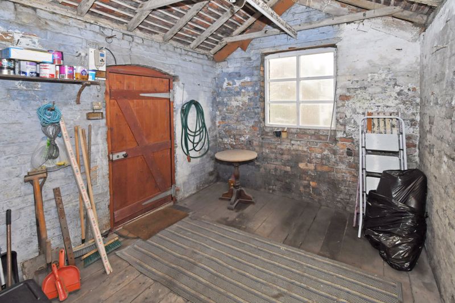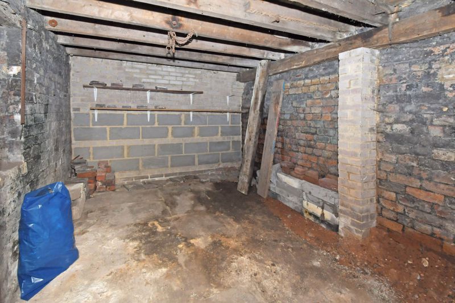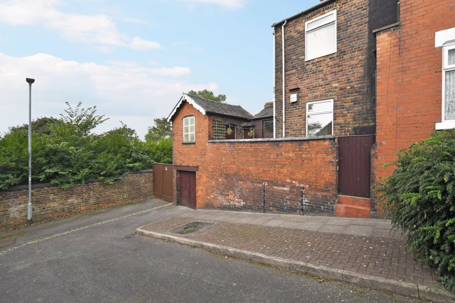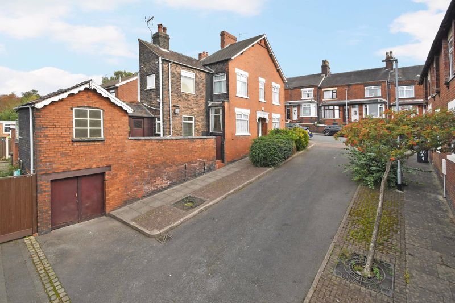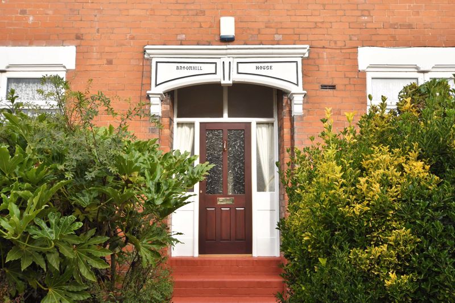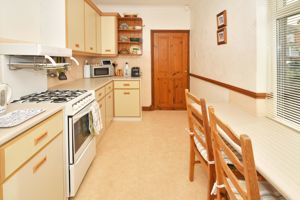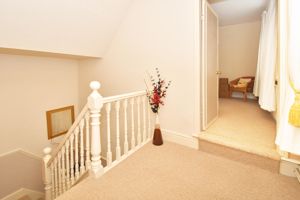Broomhill Street Tunstall, Stoke-On-Trent Offers in Excess of £110,000
Please enter your starting address in the form input below.
Please refresh the page if trying an alernate address.
* A WELL PRESENTED LARGE DOUBLE FRONTED SEMI DETACHED PROPERTY
* TWO BEDROOMS
* FIRST FLOOR BATHROOM
* TWO RECEPTION ROOMS
* U.P.V.C. DOUBLE GLAZING & GAS C.H. SYSTEM
* FITTED KITCHEN WITH SPACE FOR APPLIANCES
* REAR YARD WITH OUTSIDE W.C. & WORKSHOP
* STORAGE AREA UNDERNEATH THE PROPERTY
* IDEALLY LOCATED CLOSE TO EXCELLENT COMMUTER ROAD LINKS
* NO CHAIN *
* INTERNAL VIEWING RECOMMENDED *
* OFFERS IN EXCESS OF £110,000 *
ENTRANCE HALL
Entrance door to front, stairs off to first floor, door into under stairs storage cupboard, door off to :-
LOUNGE
11' 9'' x 11' 5'' (3.58m x 3.48m)
UPVC double glazed window to front, panelled radiator, coved ceiling, wall mounted gas fire fitted
DINING ROOM
14' 3'' x 11' 10'' (4.34m x 3.60m)
UPVC double glazed window to front and side, panelled radiator, T. V. aerial point.
KITCHEN
14' 0'' x 7' 4'' (4.270m x 2.236m)
UPVC double glazed windows to front and side, stainless steel sink with cupboard beneath, further range of base and wall units, partly tiled walls, space for tall fridge freezer, plumbing for washing machine, space for cooker. breakfast bar area, wall mounted boiler fitted, radiator
REAR HALLWAY
Entrance door to front, tiled walls and tiled flooring.
FIRST FLOOR LANDING
UPVC double glazed window to front, loft access, doors off to :-
BEDROOM ONE
12' 1'' x 11' 8'' (3.689m x 3.544m)
UPVC double glazed window to front. radiator
BEDROOM TWO
13' 6'' x 12' 1'' (4.111m x 3.676m)
UPVC double glazed windows to front and side, radiator.
FIRST FLOOR BATHROOM
UPVC double glazed windows to front and side, sunken bath with tiled surround, tiled walls, radiator, low level W.C., pedestal wash hand basin, electric shower, door into storage area
OUTSIDE W.C.
High level W. C.
REAR YARD
Gate and walling, flagged area, door into :-
OUTSIDE WORKSHOP
With power and window to front
ATTACHED GARAGE
double wooden folding doors
EPC - 'E'
Click to enlarge
| Name | Location | Type | Distance |
|---|---|---|---|
Stoke-On-Trent ST6 5JD





