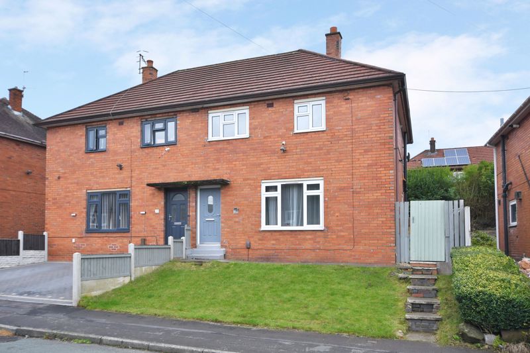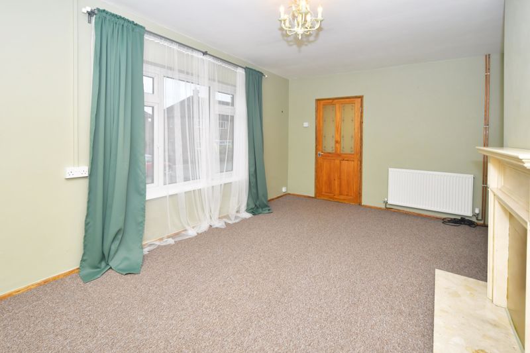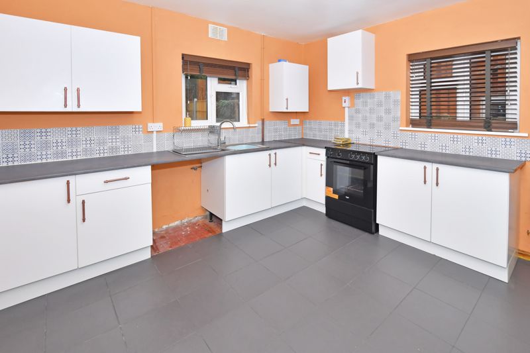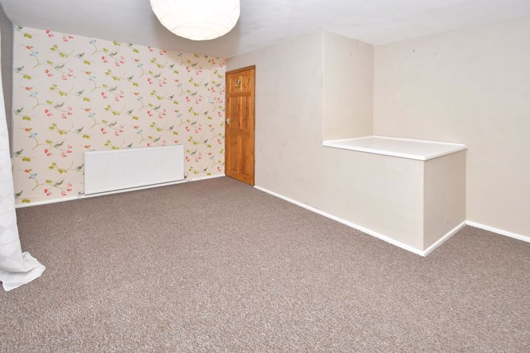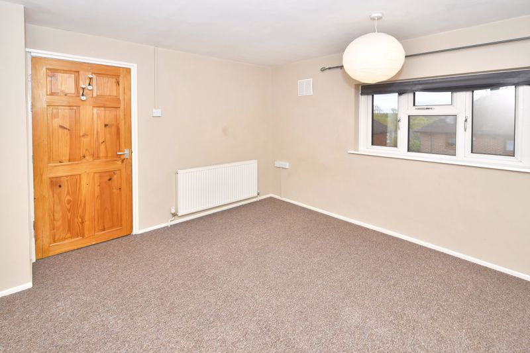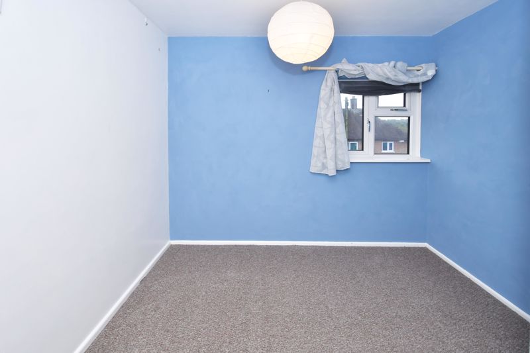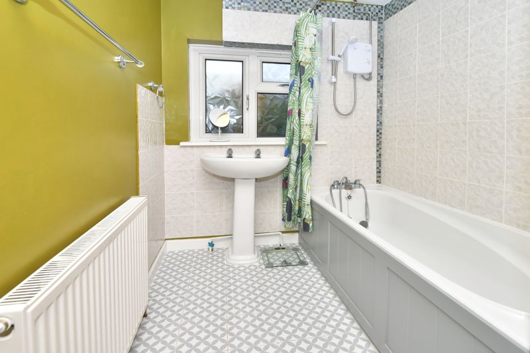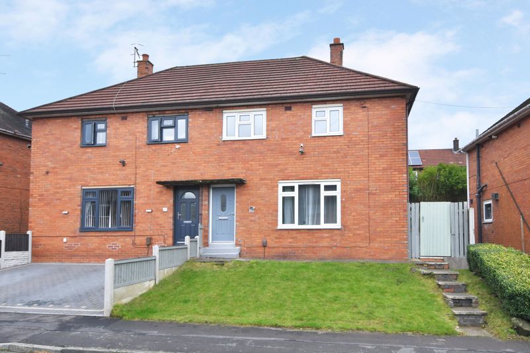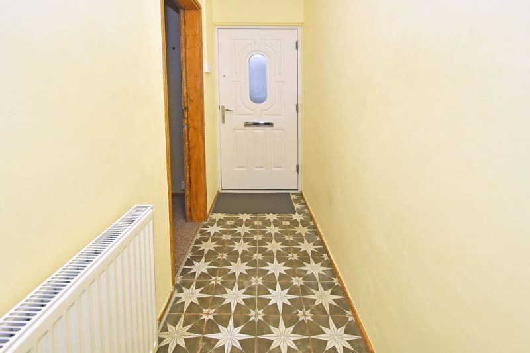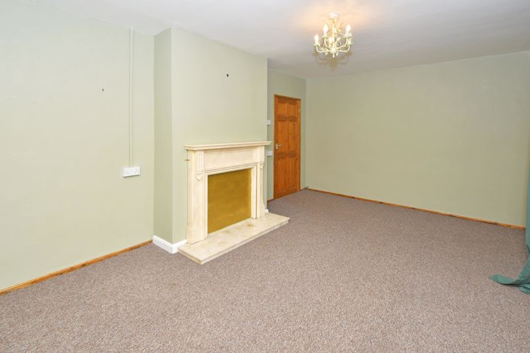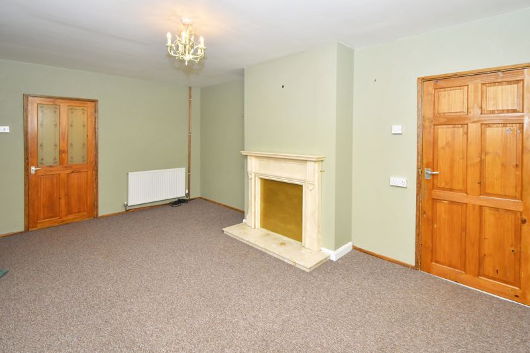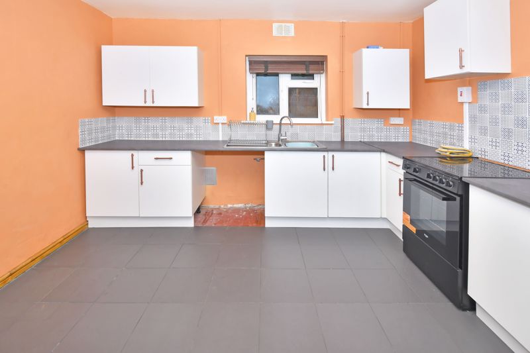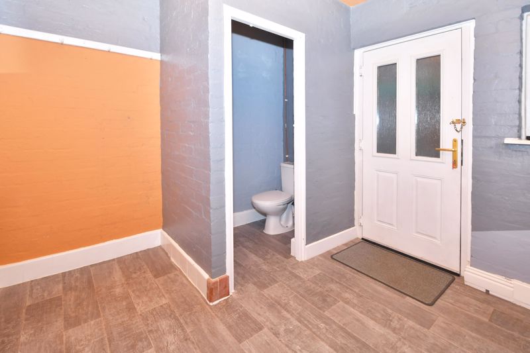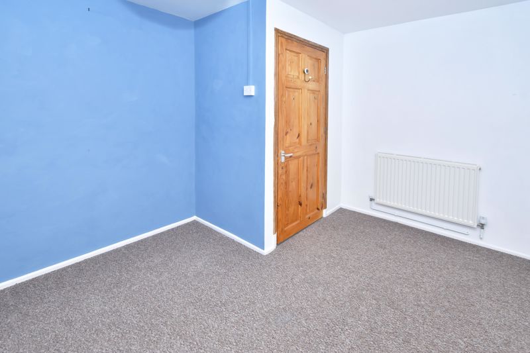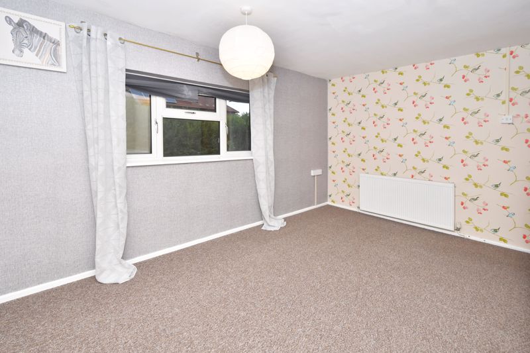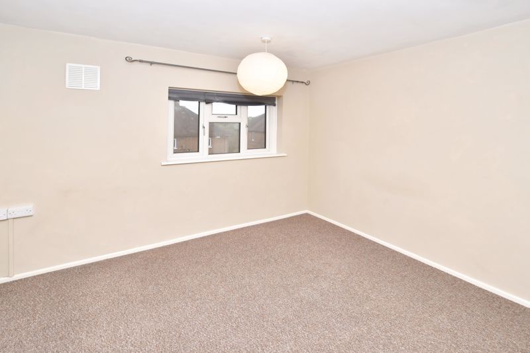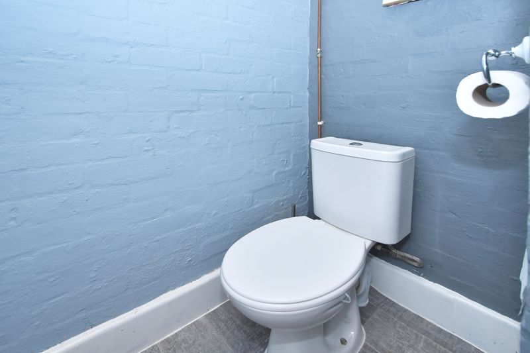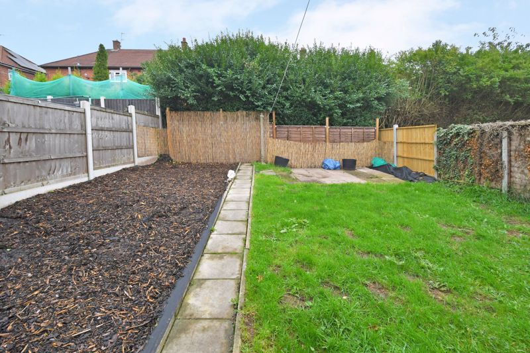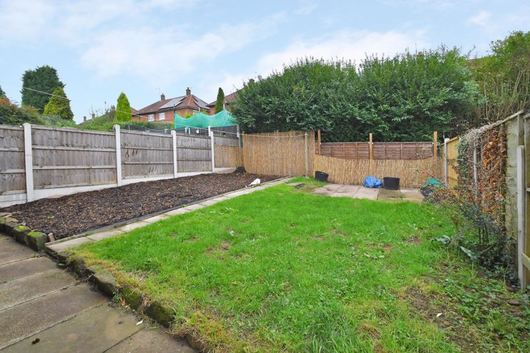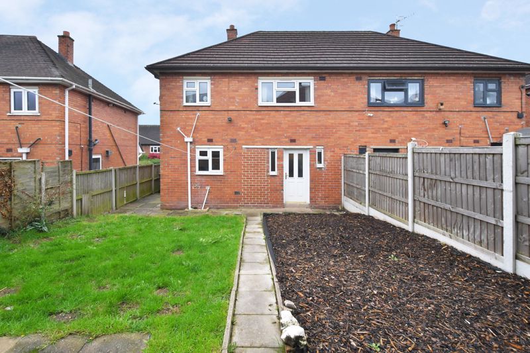Mallorie Road Norton, Stoke-On-Trent Offers in Excess of £100,000
Please enter your starting address in the form input below.
Please refresh the page if trying an alernate address.
- CHAIN FREE PROPERTY
OFFERS IN EXCESS OF £100,000
A well appointed THREE BEDROOM semi detached house, offered with NO UPWARD CHAIN. The property offers great dimensions throughout and offers well maintained accommodation throughout and an early appointment is highly recommended to appreciate the superb accommodation on offer within. Benefting UPVC double glazing and a gas central heating system the layout in brief comprises of:- Entrance Hall & Stairs off to First Floor * Lounge * Well Fitted Breakfast Kitchen * Vestibule * Downstairs W. C. * Stairs to First Floor * First Floor Landing * Three Good Sized Bedrooms * Bathroom * Externally Front Garden * Well Established Low Maintenance Pleasant Rear Garden * Conveniently Located close to excellent local amenities * Internal Viewing Highly Recommended.
ENTRANCE HALL
Composite entrance door to front, partly tiled flooring, panelled radiator, stairs off to first floor.
LOUNGE
16' 6'' x 10' 9'' measured to extremes (5.03m x 3.27m)
UPVC double glazed window to front, panelled radiator, fireplace surround with raised marble effect hearth beneath.
BREAKFAST KITCHEN
12' 2'' x 11' 7'' (3.71m x 3.53m)
UPVC double glazed windows to side and rear, inset one and a half bowl stainless stink with stainless steel mixer tap above and double cupboard beneath, further range of base and wall units, electric cooker point, plumbing for washing machine, panelled radiator, boxed meter cupboard, partly tiled walls, tiled flooring, door to :-
VESTIBULE
Composite entrance door to rear, small paned UPVC double glazed window to rear, panelled radiator, coat hanging rail, door off to :-
DOWNSTAIRS W.C.
UPVC double glazed window to rear, close coupled W.C.
FIRST FLOOR LANDING
Loft access, door off to walk-in storage cupboard housing the Glow- worm gas combination boiler.
BEDROOM ONE
13' 10'' x 11' 7'' (4.21m x 3.53m)
UPVC double glazed window to rear, panelled radiator.
BEDROOM TWO
10' 10'' x 10' 5'' (3.30m x 3.17m)
UPVC double glazed window to front, panelled radiator.
BEDROOM THREE
10' 5'' x 8' 7'' (3.17m x 2.61m)
UPVC double glazed window front, panelled radiator.
BATHROOM
UPVC double glazed window to rear, panelled bath, chrome effect mixer shower over, wall mounted electric Triton shower fitted,pedestal wash hand basin, close coupled W.C., partly tiled walls, tiled flooring, panelled radiator.
FRONT GARDEN
Generous laid to lawn, flagged steps to front, single wooden gate to front, pathway to side providing access to :-
REAR GARDEN
Lawn garden plot, flagged coloured patio area beyond, further garden plot to side, fencing to side and rear.
EPC RATING 'C'
| Name | Location | Type | Distance |
|---|---|---|---|
Stoke-On-Trent ST6 8ES





