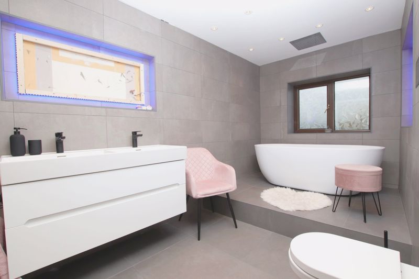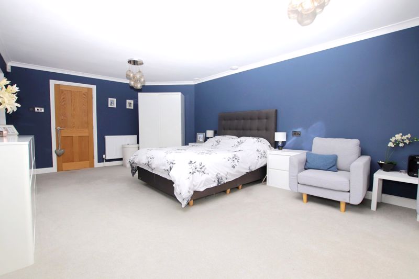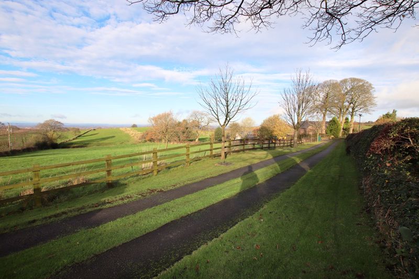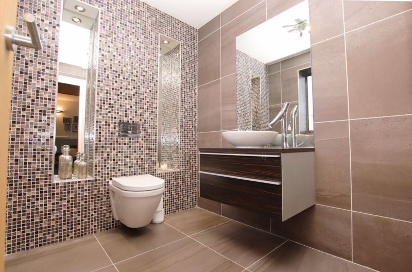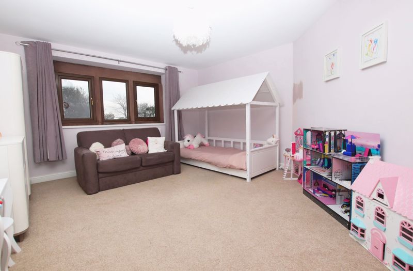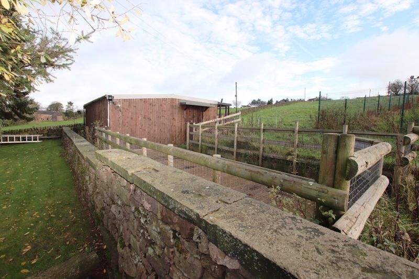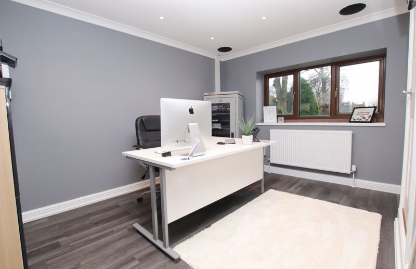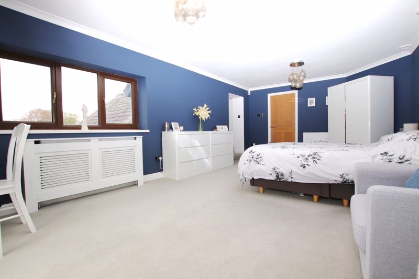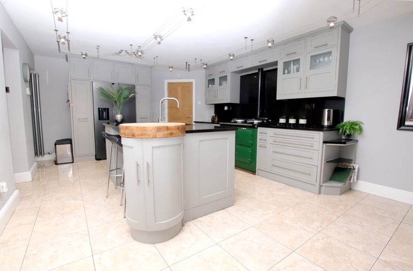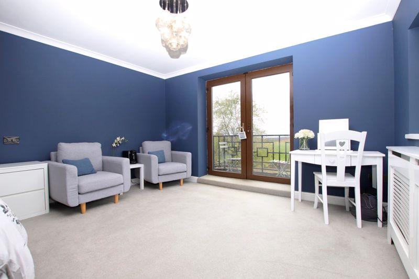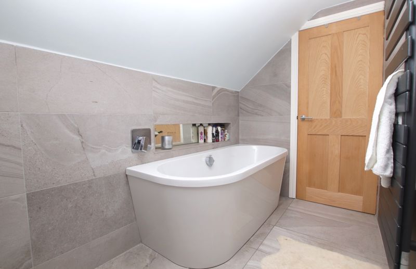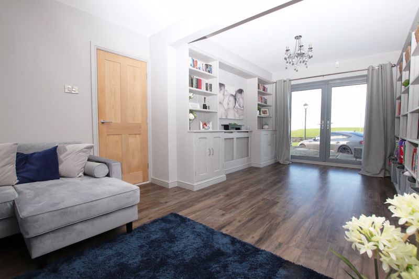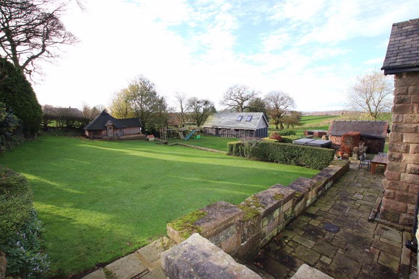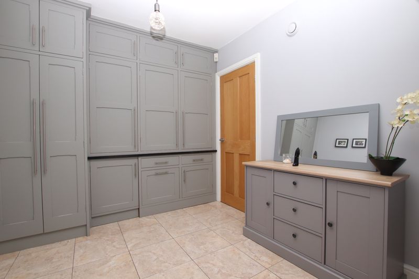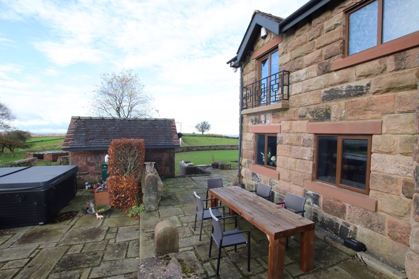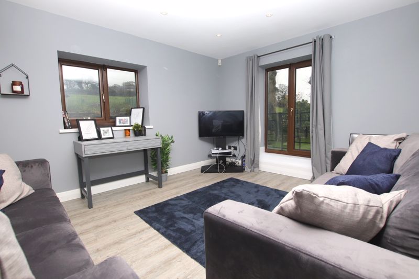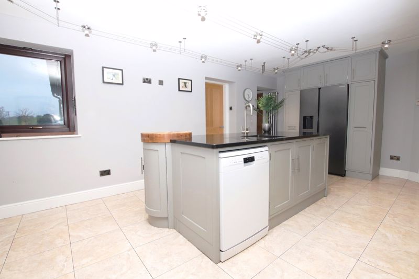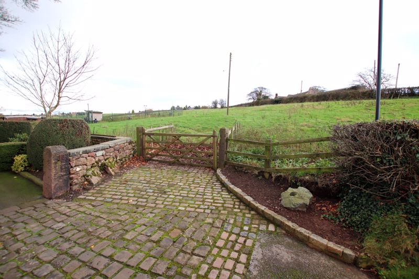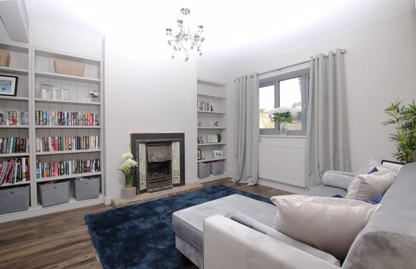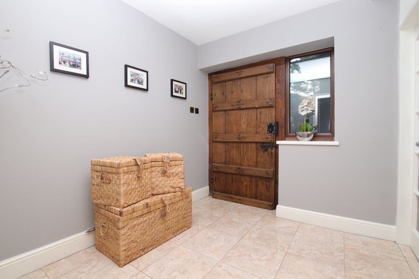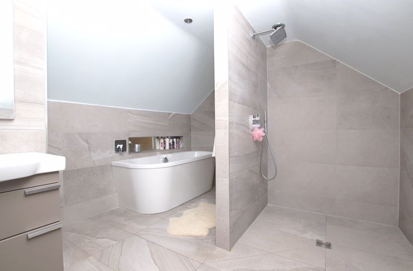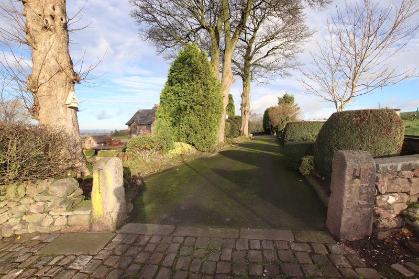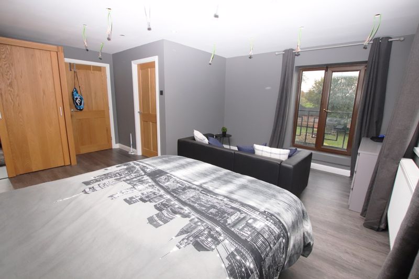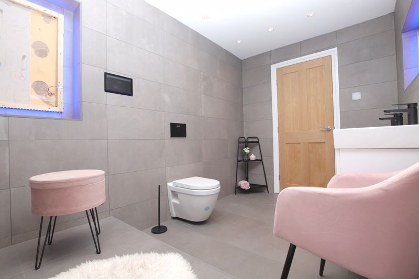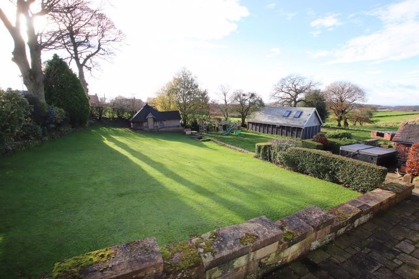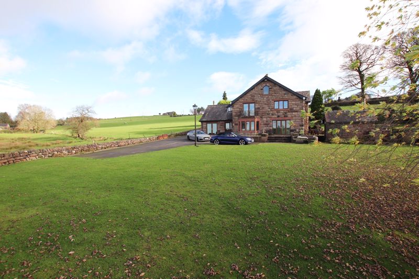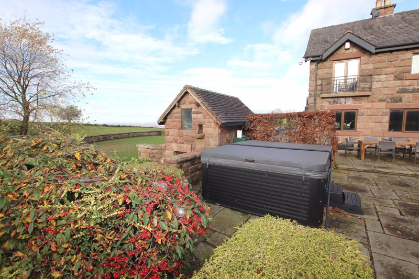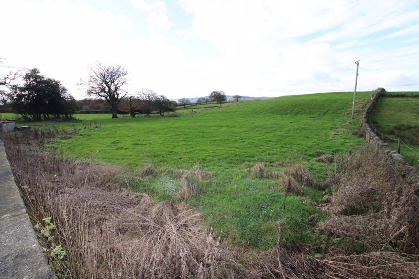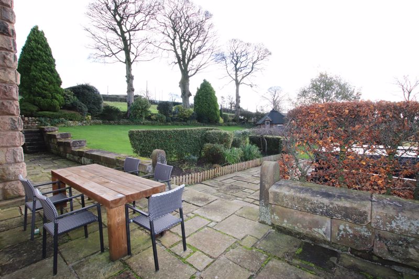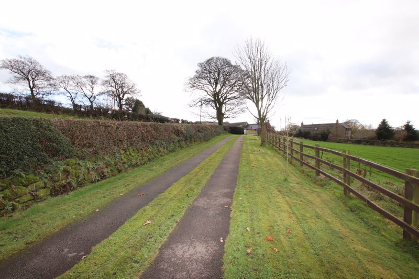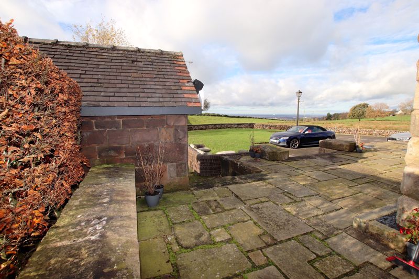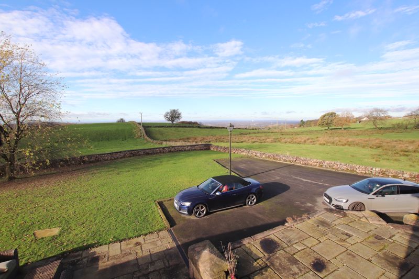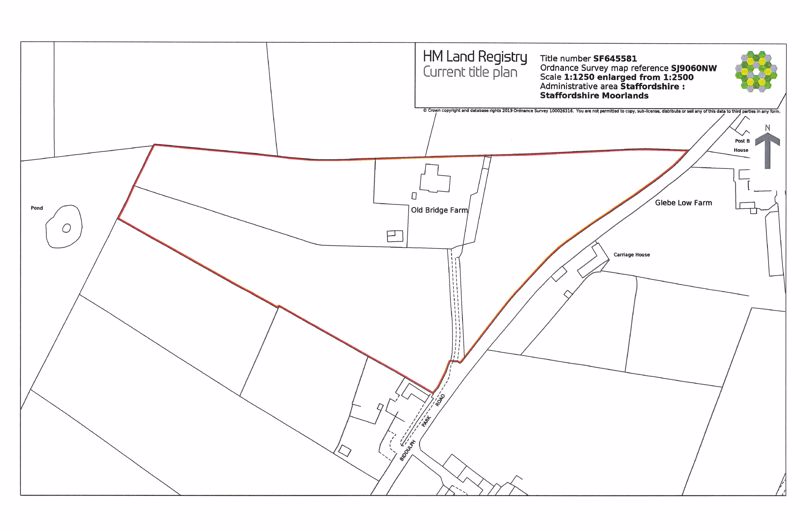Biddulph Park Road, Biddulph Park £1,250,000
Please enter your starting address in the form input below.
Please refresh the page if trying an alernate address.
5 Generous Bedrooms. Priory Are Delighted to Offer For Sale This Stunning Individually Designed Substantial Detached Family Home, Offering Splendid Picturesque Views Over The Beautiful Staffordshire & Cheshire Open Countryside. Old Bridge Farm Was Constructed In 1994 Using Quality Materials from A Disused Railway Bridge At The Macclesfield Spur. The Property Stands Within Just Under 7 Acres of Land Approximately & Boasts Over 4,000 Sq. Ft Of Residential Accommodation.
Accommodation Comprises Of: ‘Original Oak Door’ Allowing Pedestrian Access To The Formal Entrance Hall, Large Impressive Reception Hall, Quality Open Spindle Grand Staircase To The First Floor Galleried Landing. Walk In Store Room, Ground Floor W.C. Generous Utility Room with Fitted Units, Spacious Games Room/Snooker Room. Separate Formal Dining Room Measuring (18’ x 17’11’’ approx). Lounge with Multi Fuel Burner, Feature French Doors Allowing Access & Pleasant Views to The Gardens. Fitted Dining Kitchen with Large Central Island, ‘Aga’ Range & Quality Built In Appliances. Hallway Providing Access To The Entrance Hall & Large Through Family Room/Library. Rear Reception Hall Providing Ample Built In Storage.
First Floor Galleried Landing Provides Easy Access to Principal Rooms & Views To The Ground Floor Reception Hall. Spacious Master Bedroom With Small Balcony Offering an Excellent Vantage Point to Enjoy The Breath-Taking Sunsets. Luxury Dressing Room with Quality Built in Wardrobes. New Modern En-Suite Bathroom with Separate Bath & Walk In Shower Area. Large L-Shaped Second Bedroom, Again With Fantastic Views. En-Suite Shower/W.C. Bedroom 3/Annexe with New Modern Kitchen Plus Built In Appliances. En-Suite Shower Room/W.C. Stairs To The Attic. Bedroom 4, Bedroom 5/Study With Door/ Staircase Allowing Access To The Main Loft. Brand New Modern Family Bathroom with Freestanding Bath, Double Wash Hand Basin Set in An Attractive Vanity Unit, Quality Tiled Floor & Walls & Impressive LED Colour Changing Light System.
Old Bridge Farm Is Situated Within Approximately 7 Acres of Land & Beautiful Formal Gardens. Double Opening Gates Provide Secure Vehicle & Pedestrian Access To The Long Private Driveway Towards The Property. Extensive Off-Road Parking. This Beautiful Family Home Is Well Positioned Within The Picturesque Location Of Biddulph Park, Enjoying Some Of The Most Enviable Rural Views Over Open Countryside & The Cheshire Plain. Viewing Would Be Highly Recommended To Fully Appreciate Everything This House Has To Offer.
Please note that viewing is STRICTLY by appointment With Priory Property Services Only!
Click to enlarge
| Name | Location | Type | Distance |
|---|---|---|---|
Biddulph Park ST8 7SJ





























