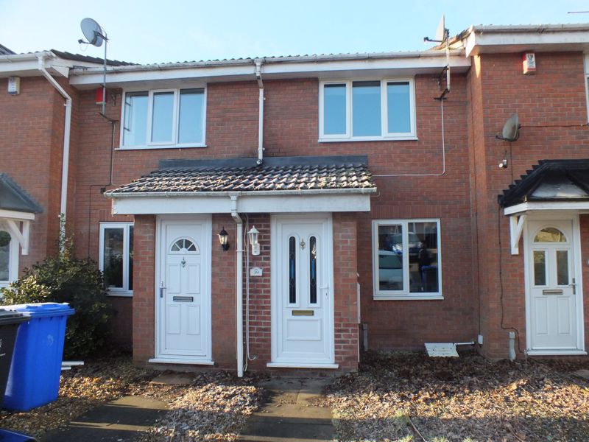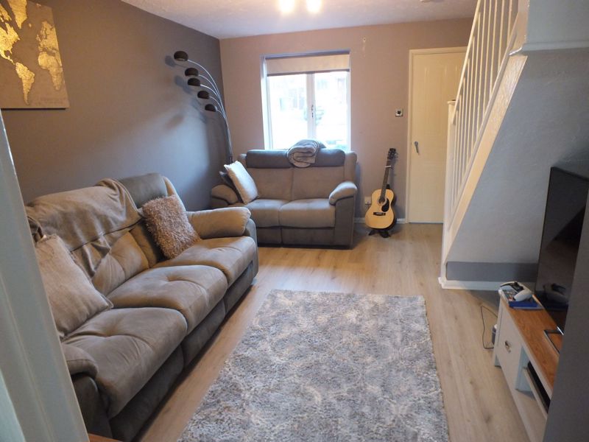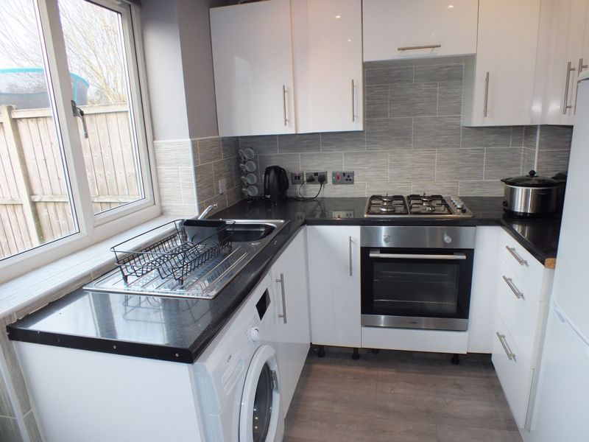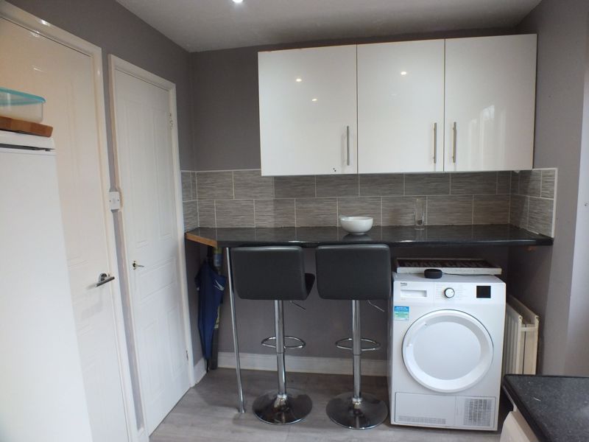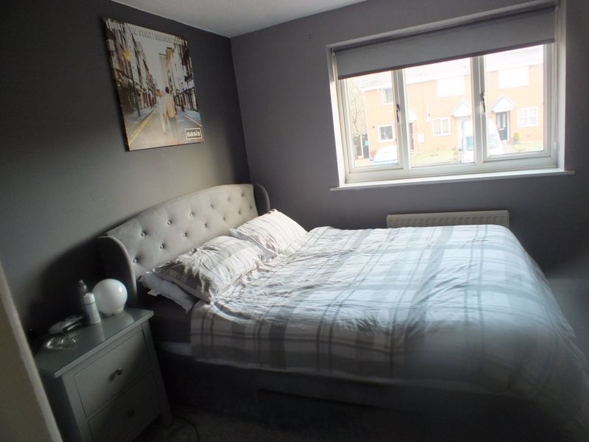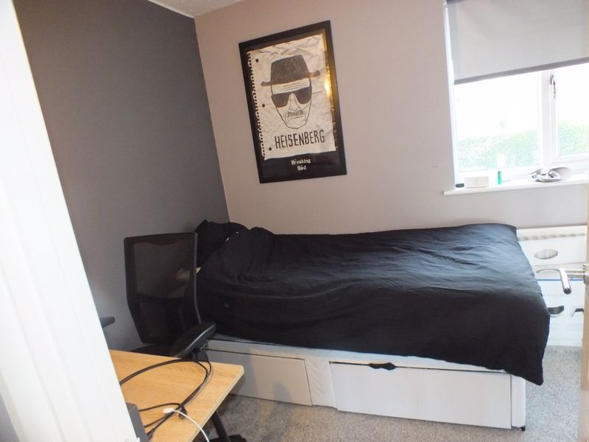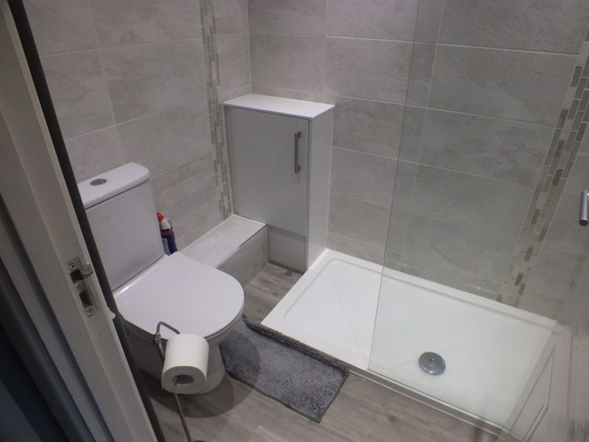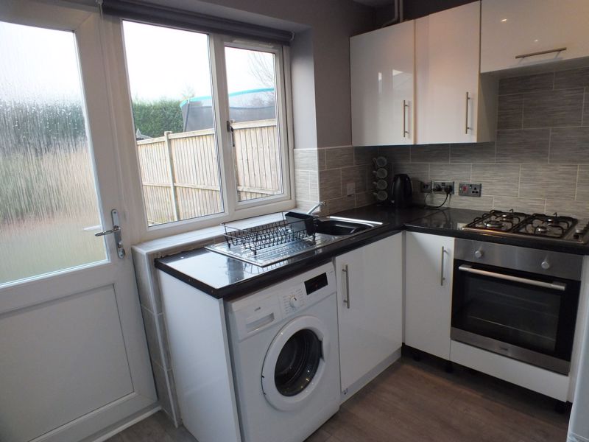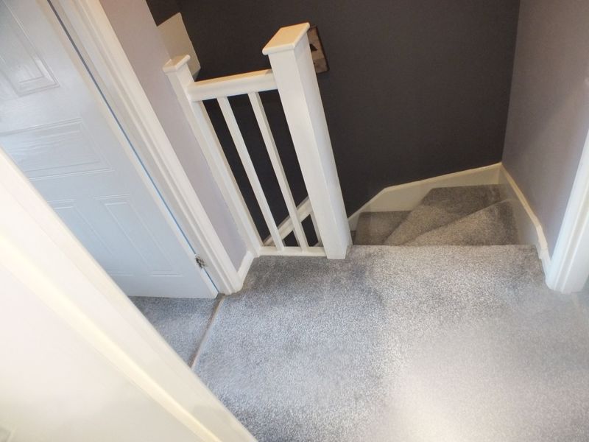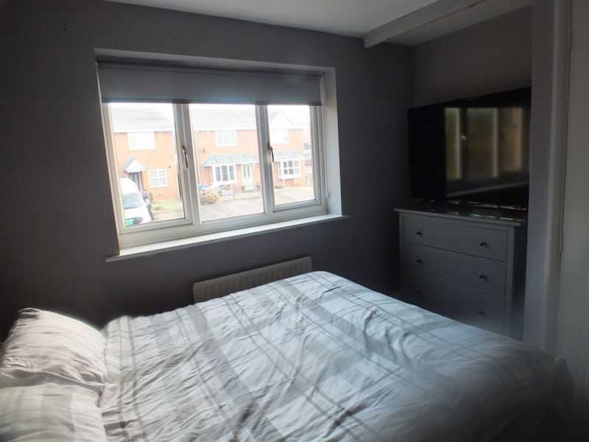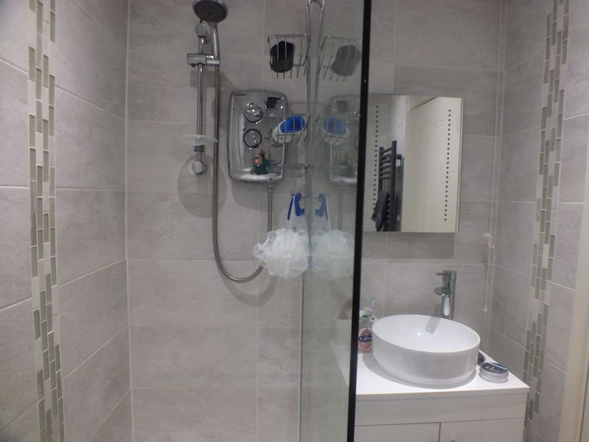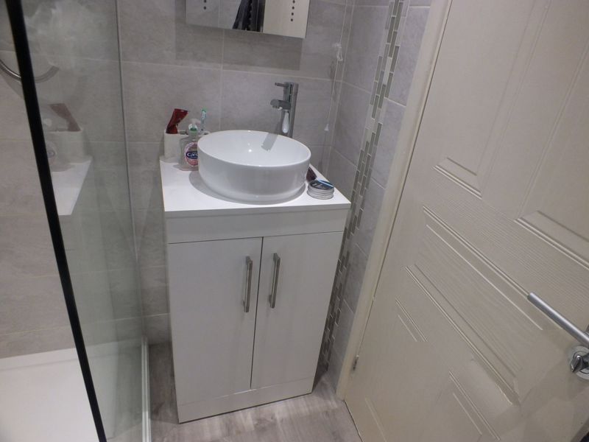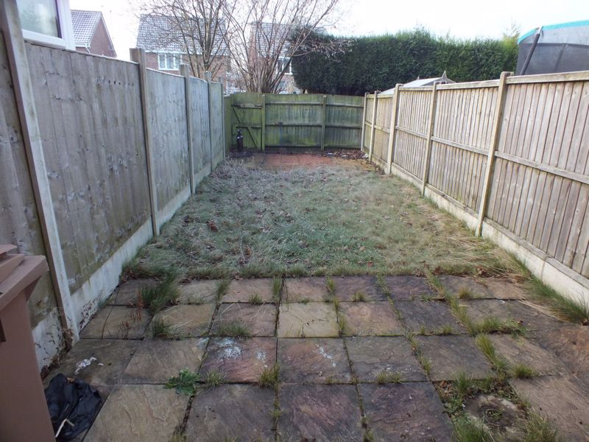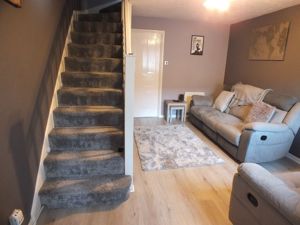Gallimore Close Burslem, Stoke-On-Trent Offers in Excess of £105,000
Please enter your starting address in the form input below.
Please refresh the page if trying an alernate address.
OFFERS IN EXCESS OF £105,000
Perfect for letting or for first time buyers we are pleased to offer for sale a smart TWO BEDROOM mid mews style property, occupying a prime well appointed pleasant position on this popular development, close to excellent local amenities. Benefiting UPVC double glazing and a gas central heating system the layout in brief comprises of: Entrance Hall * Lounge with stairs off to first floor * Well Fitted Breakfast Kitchen * Stairs to First Floor * First Floor Landing * Two Bedrooms * Recently Refitted Luxury Shower Room * Outside to the front of the property there can be found allocated off road parking * Enclosed Rear Garden * Internal Viewing Highly Recommended.
ENTRANCE HALL
UPVC double glazed entrance door to front, UPVC double glazed window to side, laminate flooring, door to :-
LOUNGE
15' 0'' x 11' 7'' measured to extremes (4.57m x 3.53m)
UPVC double glazed window to rear, laminate flooring, stairs off to first floor, telephone point, double and single radiators.
BREAKFAST KITCHEN
11' 11'' x 8' 8'' (3.63m x 2.64m)
UPVC double glazed window to rear, UPVC double glazed entrance door to rear, inset stainless steel sink with mixer tap above and single cupboard beneath, further range of white high gloss base and wall units, built-in storage drawers, built-in four ring stainless steel gas hob, built-in oven and grill beneath, partly tiled walls, plumbing for washing machine. laminate flooring, breakfast bar, double panelled radiator, door off to understairs storage cupboard, down lights fitted.
FIRST FLOOR LANDING
Loft access, door off to :-
BEDROOM ONE
12' 3'' x 10' 5'' (3.73m x 3.17m)
UPVC double glazed window to front, panelled radiator, door off to built-in storage cupboard.
BEDROOM TWO
12' 0'' x 7' 3'' (3.65m x 2.21m)
UPVC double glazed window to rear, panelled radiator.
LUXURY SHOWER ROOM
Raised enclosed shower with fixed shower screen, 'Triton' electric shower fitted, double floor unit with ceramic circular style sink, with chrome effect tap, close coupled W.C., wall mounted feature anthracite, vertical radiator fitted, extractor fan fitted, down light fitted. laminate flooring, tiled walls.
FRONT GARDEN
Garden plot, flagged pathway, wall mounted outside light.
REAR GARDEN
Generous paved patio area, lawned garden plot beyond, further flagged area , fencing to both sides and rear, single gate to rear.
EPC - 'C'
DRAFT DETAILS AWAITING VENDORS APPROVAL
| Name | Location | Type | Distance |
|---|---|---|---|
Stoke-On-Trent ST6 4DZ





