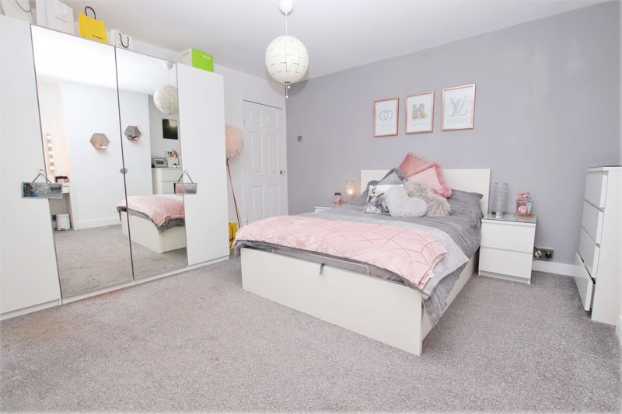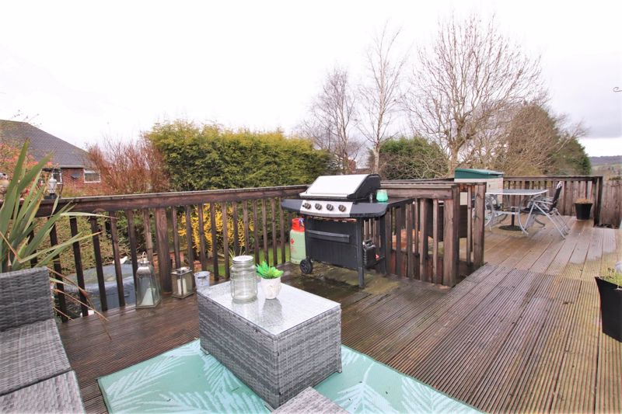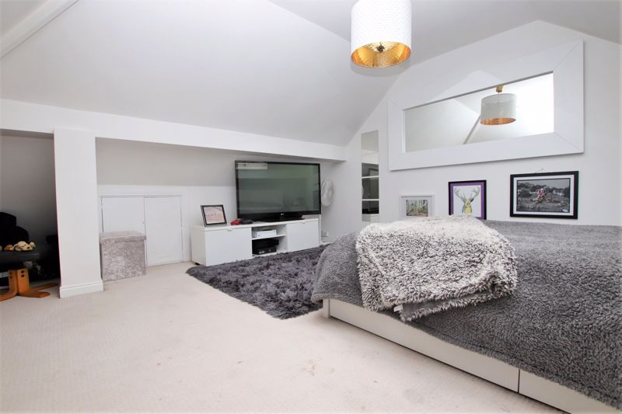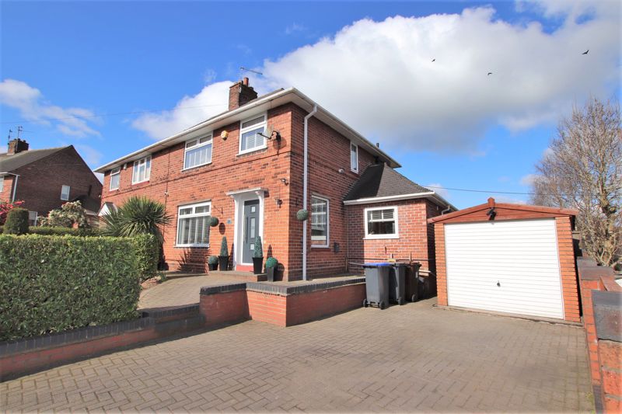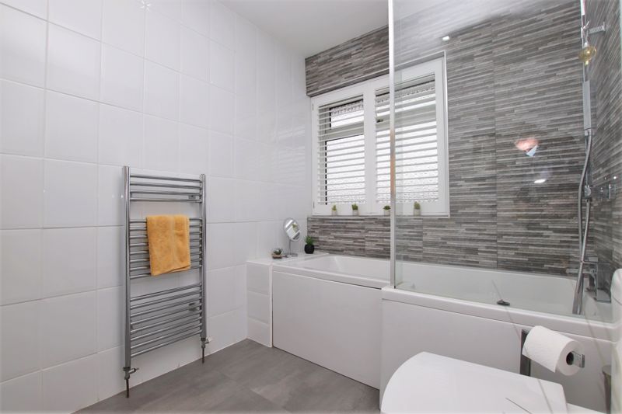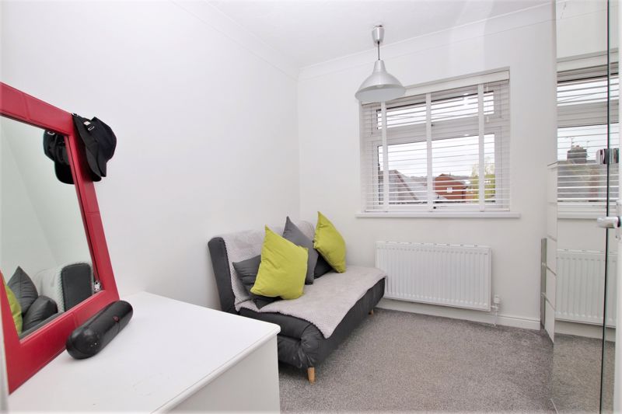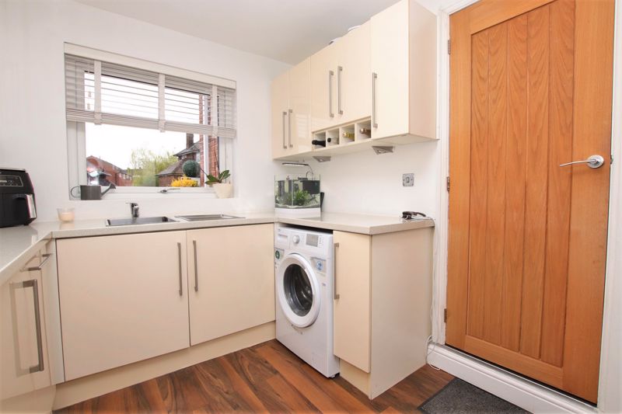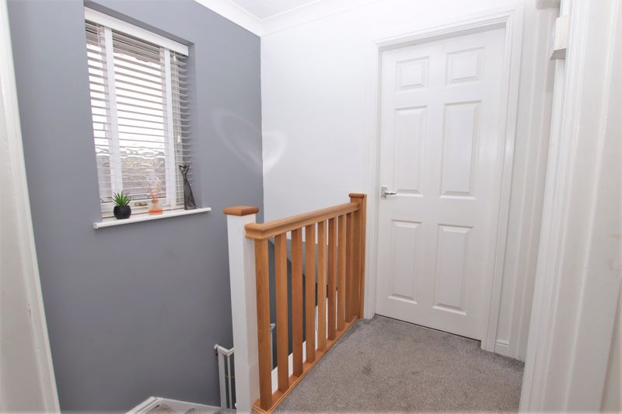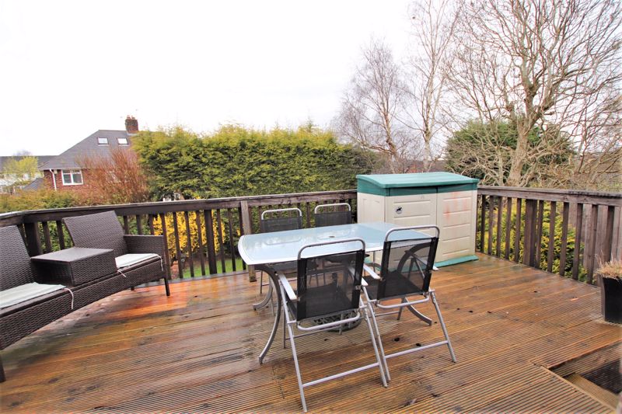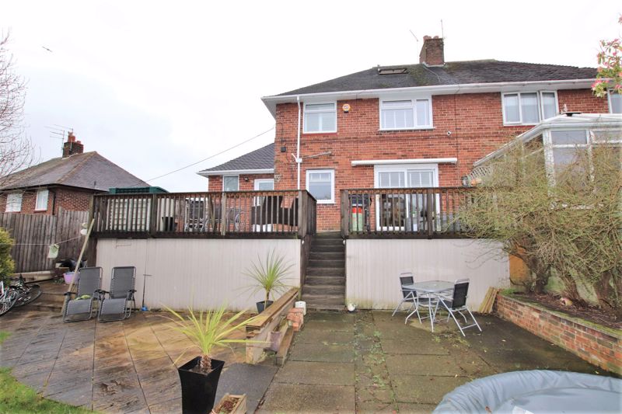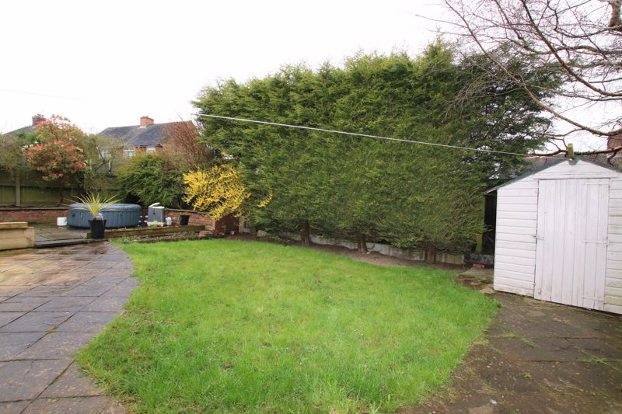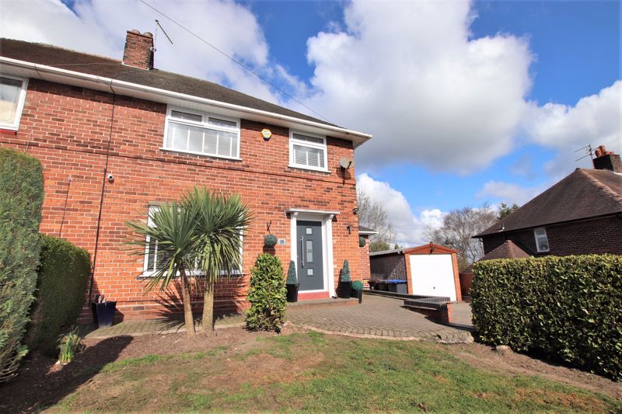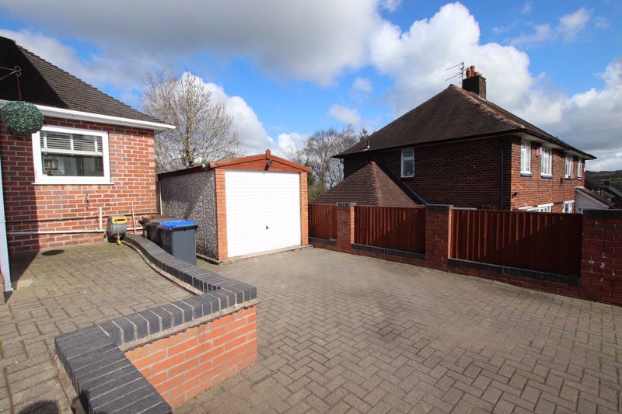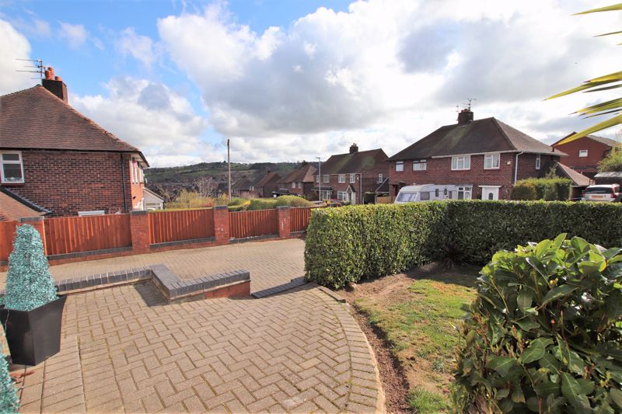Highfield Road East, Biddulph £235,000
Please enter your starting address in the form input below.
Please refresh the page if trying an alernate address.
3 Bedrooms. Absolutely Stunning Semi Detached Family Home Occupying A Much Larger Than Average Plot Within A Very Sought After Residential Location. Beautifully Modernised To A Very High Standard By The Current Owners & Boasts Generous West Facing Landscaped Rear Garden. Viewing Is Highly Recommended To Fully Appreciate The Quality & Size Of This Fabulous Family Home.
Accommodation Comprising – Generous 'Light & Airy' Entrance Hall With Stairs Off Allowing Access To The First Floor. Modern Living Room To The Front Elevation With Double Opening Glazed Doors Allowing Access Into The Dining Kitchen. Stunning New Stylish Fitted Dining Kitchen With Quality Built In Appliances & Patio Doors Allowing Views & Access To The Rear. Central Kitchen Island With Impressive ‘Quartz’ Works Surfaces Extending Out To Provide A Generous Breakfast Bar Area. Spacious Utility Room Off The Kitchen With Plumbing & Space For Washing Machine. Ground Floor W.C. First Floor Landing Providing Access To Bedrooms & Bathroom. Master Bedroom With Built In Mirrored Front Wardrobes To One Wall. Beautiful First Floor Family Bathroom With Modern White Three Piece Suite & Dual Head Mixer Shower Over The Bath. Large Loft With Skylight Window To The Rear. uPVC Double Glazed & Gas Central Heating System. Generous Blocked Paved Driveway To The Front Elevation Providing Ample Off Road Parking & Easy Access To The Detached Garage. Large Timber Sun Deck Off The Kitchen Is The Ideal Area To Entertain Outside With Pleasant West Facing Views & Steps Leading Down To The Lower Garden. Landscaped Rear Garden With Lawn & Patio Areas. Viewing Highly Recommended To Fully Appreciate This Stunning Family Home.
| Name | Location | Type | Distance |
|---|---|---|---|
Biddulph ST8 6HA





























