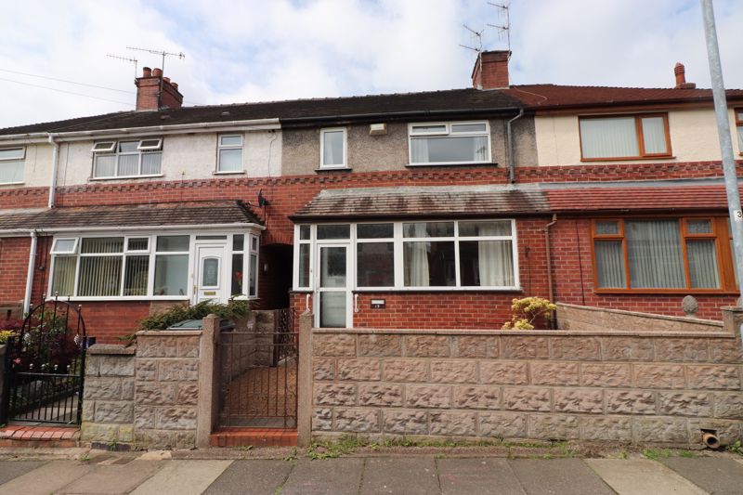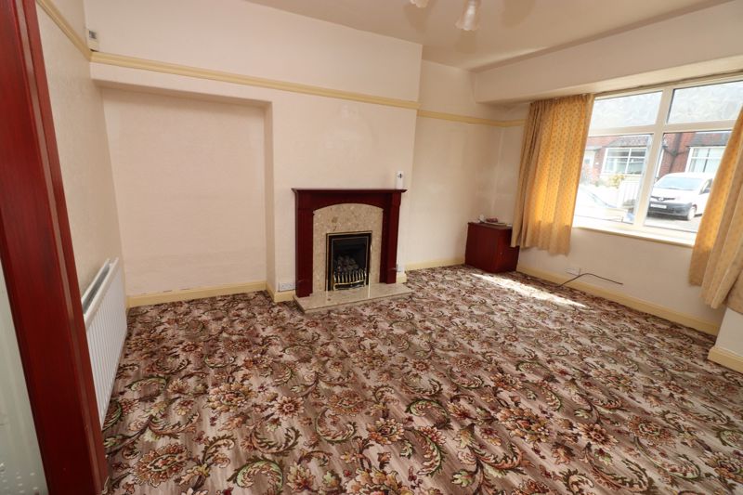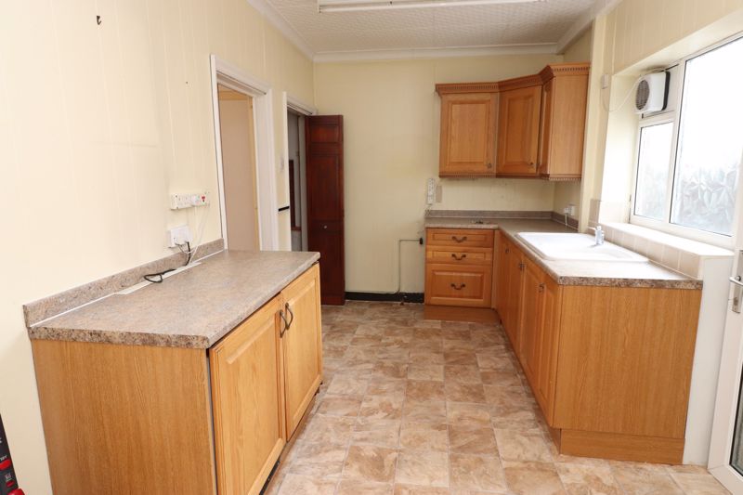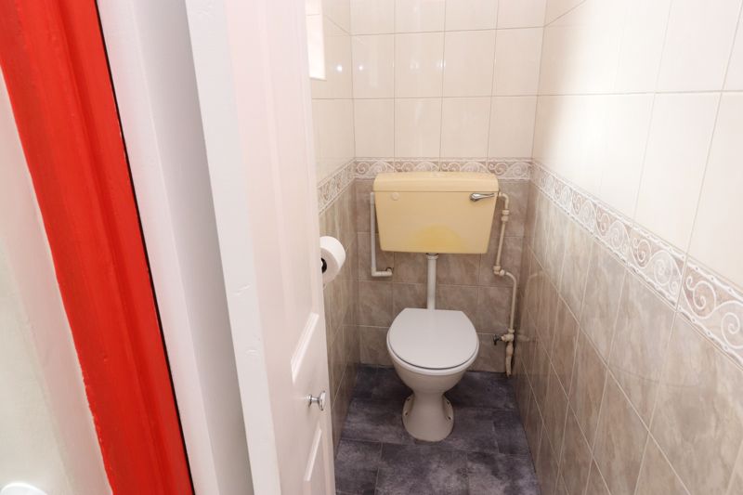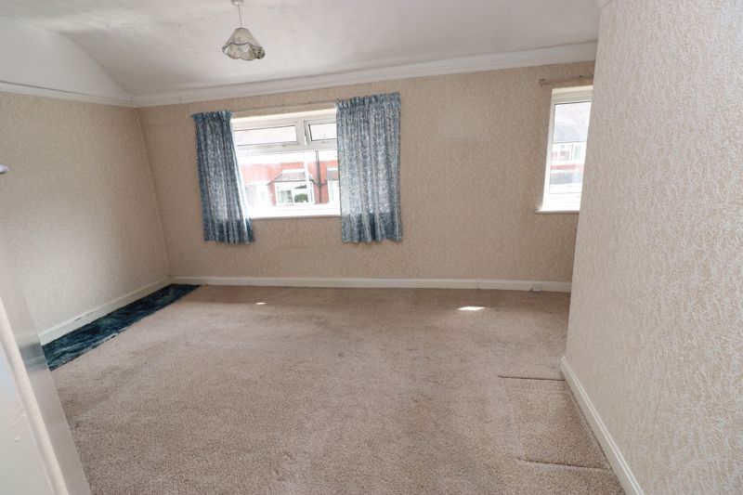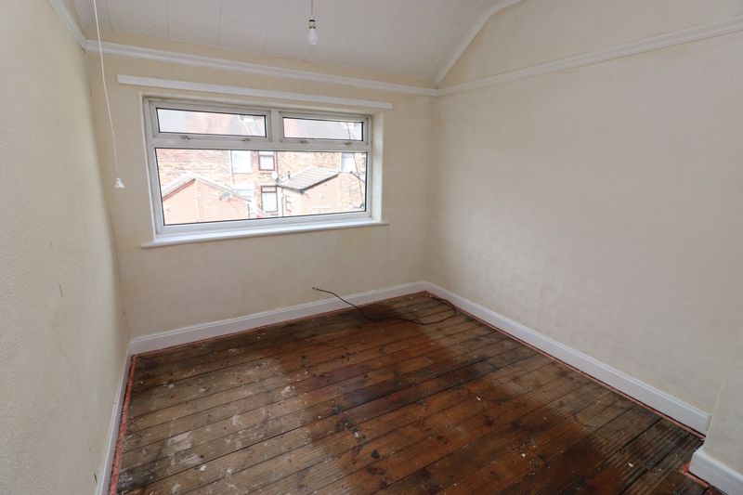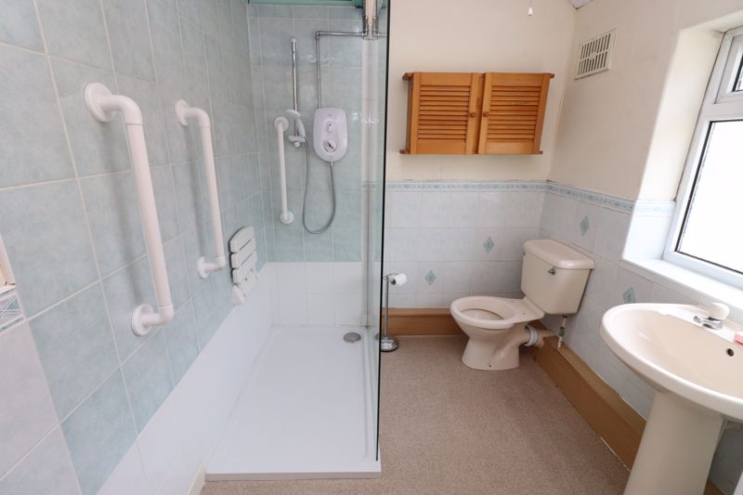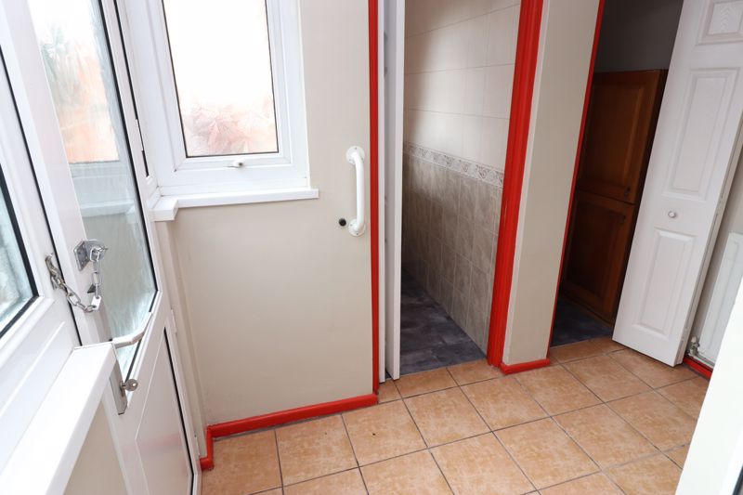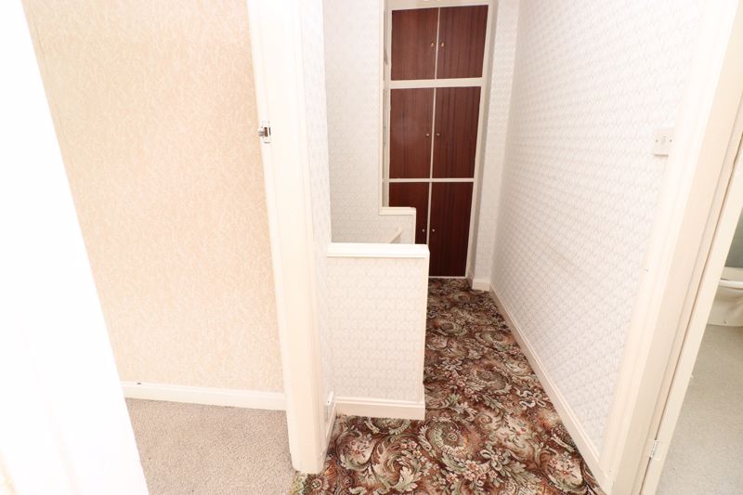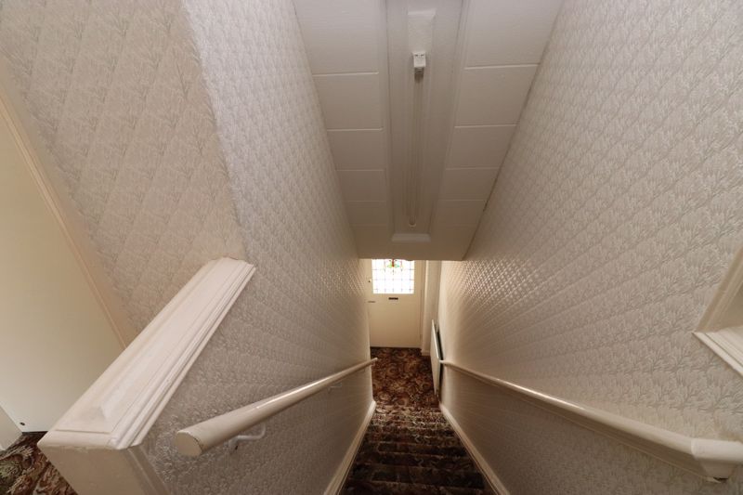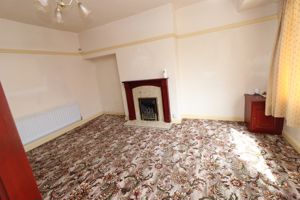Beckton Avenue Tunstsall, Stoke-On-Trent Offers in Excess of £85,000
Please enter your starting address in the form input below.
Please refresh the page if trying an alernate address.
- Chain Free Property
Priory Property Services are pleased to offer for sale a TWO BEDROOM mature mid town house, offered with NO UPWARD CHAIN. The property represents an opportunity to purchase a property requiring a scheme of selective dating but nonetheless this is an excellent property with great dimensions. Benefiting UPVC double glazing and a gas central heating system the layout in brief comprises of:- Entrance Porch * Entrance Hall with stairs off to first floor * Lounge * Kitchen/Diner * Rear Porch * Downstairs W. C. * Walk in Store * Stairs to First Floor * First Floor Landing * Two Double Bedrooms * Shower Room * Externally Front Forecourt * Rear Yard * Garage at Rear * Ideally Located close to local schools, shops and all other local amenities * Viewing Highly Recommended
ENTRANCE PORCH
UPVC double glazed sliding single patio door to front, UPVC double glazed panels to front and sides.
ENTRANCE HALL
Entrance door to front with original stained leaded inset, panelled radiator, stairs off to first floor.
LOUNGE
14' 11'' x 13' measured to extremes (4.54m x 3.96m)
UPVC double glazed window to front, double panelled radiator, wooden fireplace surround, inset living flame effect gas fire fitted, t.v. aerial point.
KITCHEN/DINER
16' 9'' x 8' 0'' (5.10m x 2.44m)
UPVC double glazed window to rear, UPVC double glazed entrance door to rear, inset ceramic style sink with cupboard beneath, further range of base and wall units. built-in storage drawers, integrated fridge and freezer, radiator, t.v. aerial point, door off to under stairs storage cupboard with built-in shelving etc and window to side.
REAR PORCH
Panelled radiator, tiled flooring, plumbing for washing machine, door off to Walk in Store and further door off to:-
DOWN STAIRS W.C.
UPVC double glazed window to side, low level W.C.
FIRST FLOOR LANDING
Loft access, door off to wallk-in storage cupboard with shelving and lighting.
BEDROOM ONE
13' 0'' x 10' 4'' (3.96m x 3.15m)
UPVC double glazed window to front, panelled radiator, recessed area with further UPVC double glazed window to front, built-in shelving.
BEDROOM TWO
10' 5'' x 9' 0'' (3.17m x 2.74m)
UPVC double glazed window to rear, panelled radiator
SHOWER ROOM
UPVC double glazed window to rear, raised enclosed shower unit with fixed shower screen, Mira electric shower fitted, pedestal wash hand basin, low level W.C. , partly tiled walls, panelled radiator, double opening louvred doors to built-in storage cupboard, housing the Main gas combination boiler, built-in shelving etc.
FRONT FORECOURT
Blocked paved for ease of maintenance, walling to front and side, single gate to front.
REAR GARDEN
Flagged for ease of maintenance, gate at rear
GARAGE
UPVC double glazed entrance door to side, up and over door
EPC - 'D'
DRAFT DETAILS TO BE APPROVED BY VENDOR
Click to enlarge
| Name | Location | Type | Distance |
|---|---|---|---|
Stoke-On-Trent ST6 6ET





