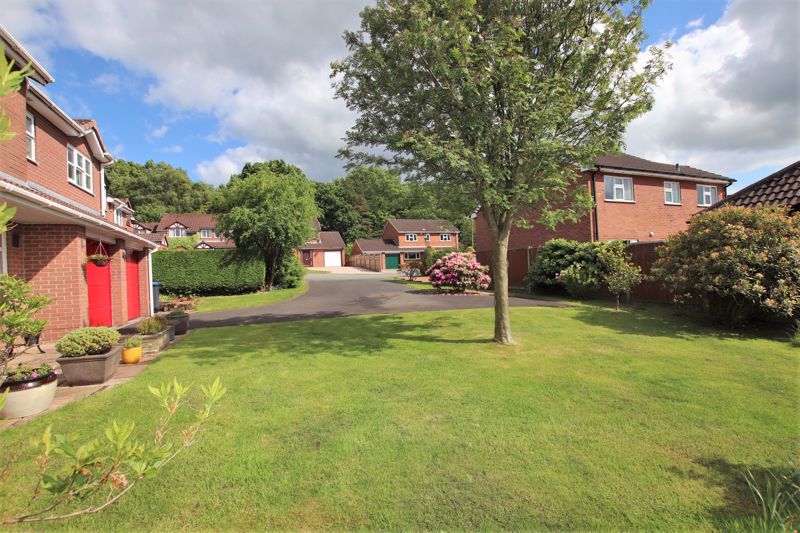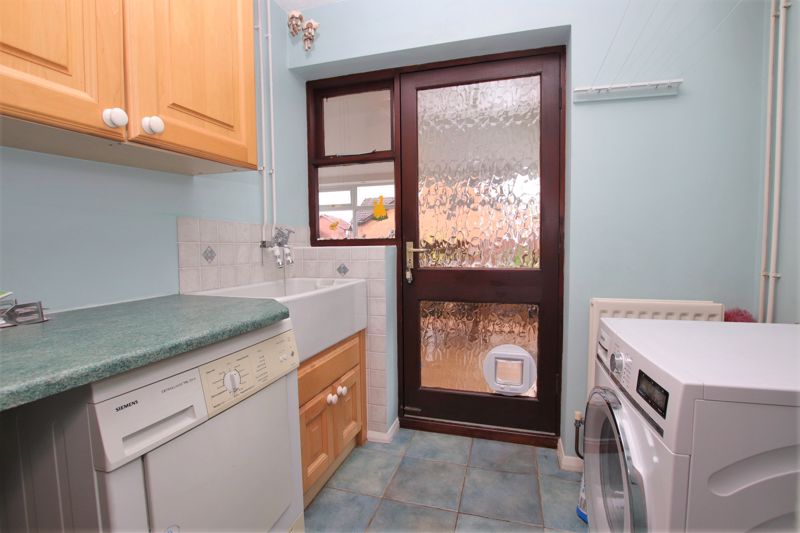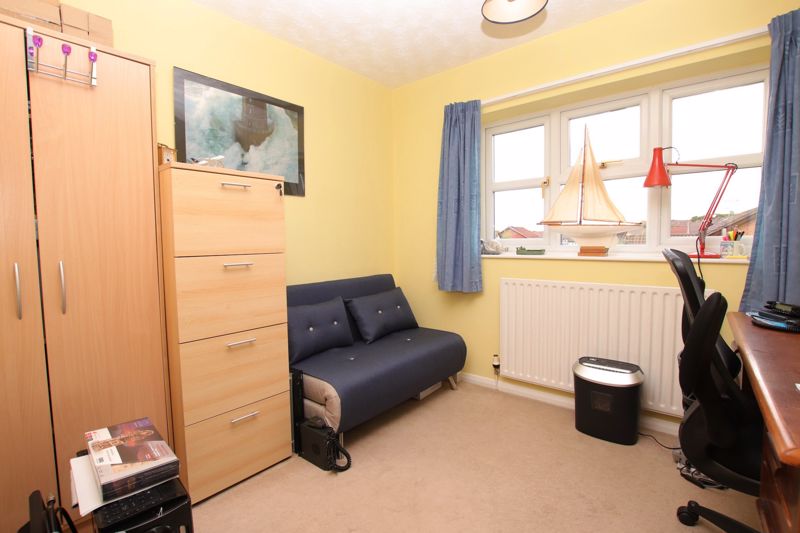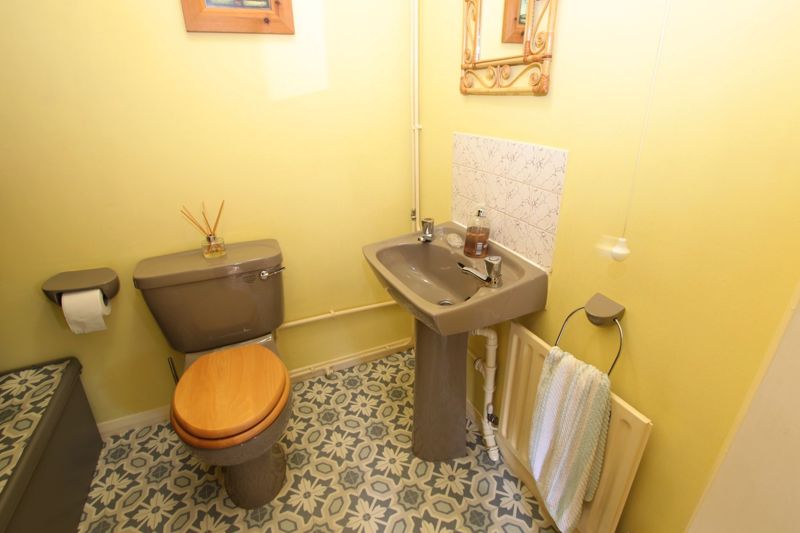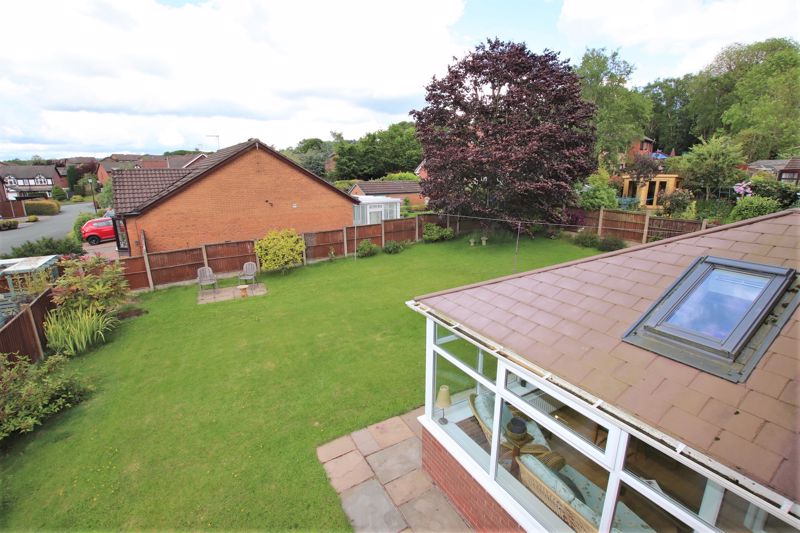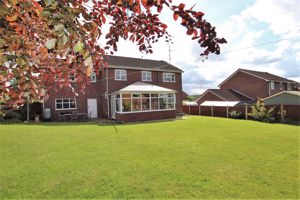Balfour Grove, Biddulph £465,000
Please enter your starting address in the form input below.
Please refresh the page if trying an alernate address.
Five Bedrooms. We are pleased to offer 'For Sale' a very rare to the market extended detached family home occupying a large corner plot in a pleasant desirable cul-de-sac location with fantastic views. Well presented generous accommodation throughout, boasting a modern fitted dining kitchen with separate utility room off. Tastefully extended garden room/conservatory allowing pleasant views & access to the rear garden.
Accommodation comprising – Entrance hall with stairs allowing access to the first floor. Ground floor cloakroom/W.C. Modern fitted dining kitchen with separate utility room off. Generous through family lounge with feature fireplace & spacious dining area off. Extended garden room/conservatory to the rear elevation with feature vaulted roof, skylight windows & double opening French doors allowing access & views into the garden. First floor landing with useful linen cupboard & doors allowing access to the principal rooms. Master bedroom with en-suite shower room. Bedroom two also with modern en-suite shower room off. 3 further generous bedrooms. Family bathroom with three piece white suite. Double attached garage. Driveway to the front elevation allowing easy access to the double garage & ample off road parking for several vehicles. Established generous landscaped gardens, to the front, side & rear elevations. Gas central heating & uPVC double glazing. Viewing is highly recommended to fully appreciate everything this very spacious larger than average family home has to offer.
Click to enlarge
| Name | Location | Type | Distance |
|---|---|---|---|
Biddulph ST8 7SZ





























