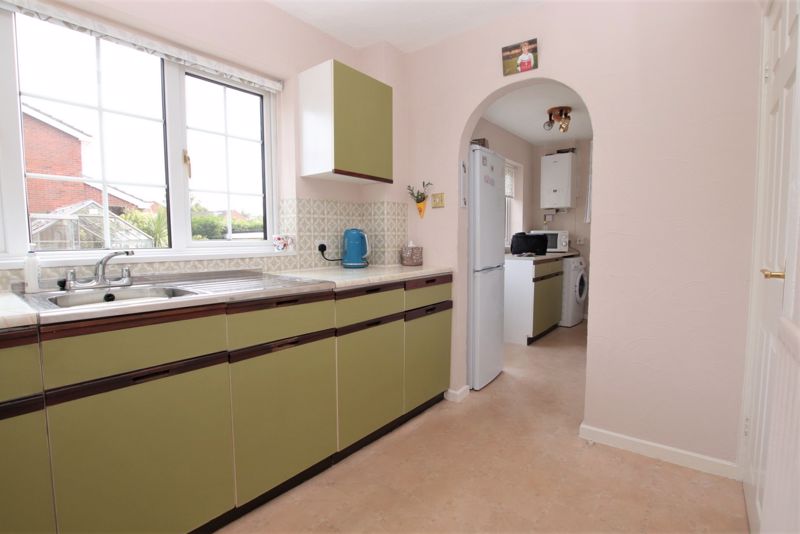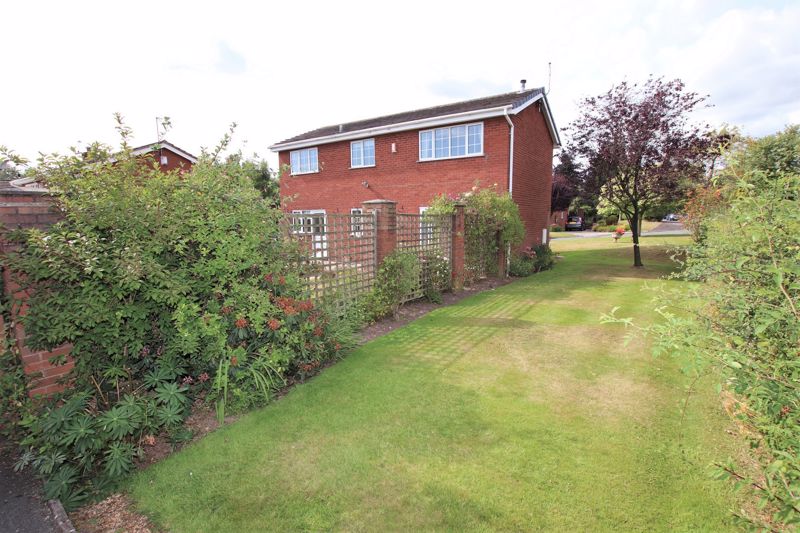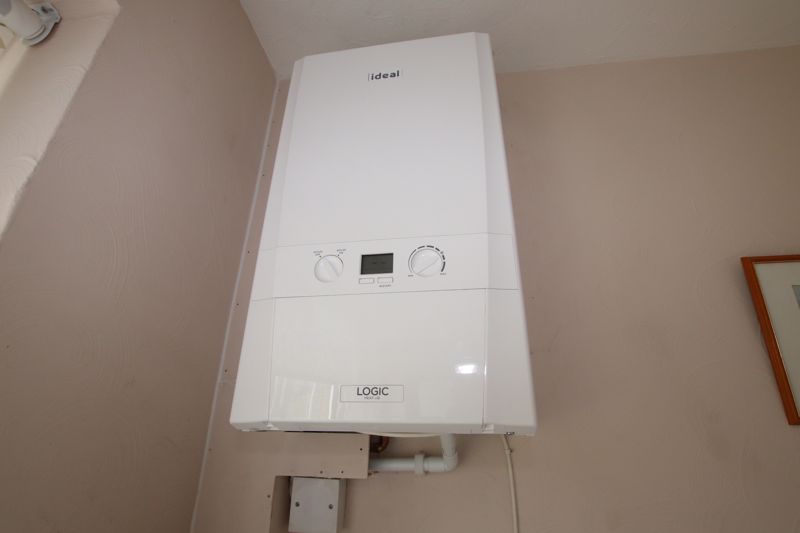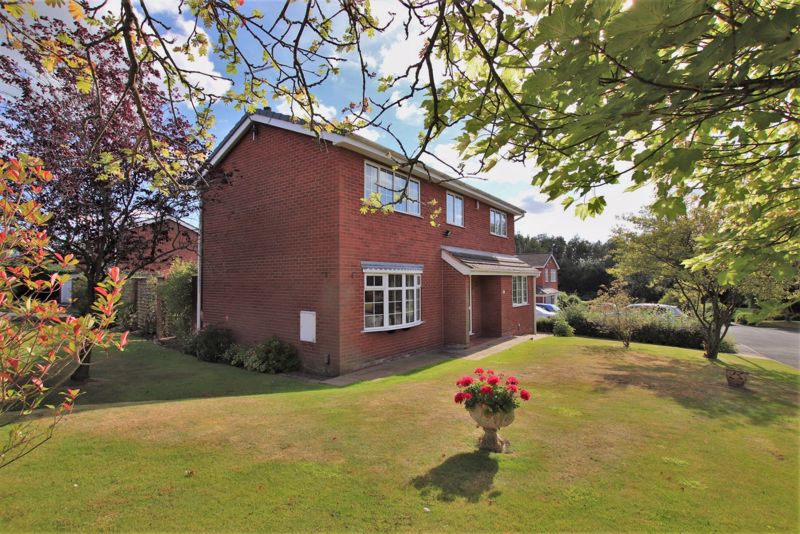Gladstone Grove, Biddulph £365,000
Please enter your starting address in the form input below.
Please refresh the page if trying an alernate address.
4 Bedrooms. Detached family home rare to the market and within the sought after cul-de-sac location of Gladstone Grove, this detached home occupies a very generous corner position with established gardens to the front, side and rear elevations. The property is being offered for sale with no upward chain!
Accommodation comprises of: Spacious entrance hall with turn flight stairs to the first floor landing and useful storage cupboard. Large through lounge with bay fronted window enjoying views over the garden and cul-de-sac and french doors to the rear elevation allowing views and easy access to the rear patio and garden. Dining room to the front elevation. Fitted kitchen with eye and base level units, base units having work surfaces over and part tiled walls. Utility room off the kitchen with useful walk in storage cupboard, base units with work surfaces over, space for fridge freezer and dryer (if required). Modern ground floor shower room with electric shower and w.c. uPVC double glazing and gas central heating system. To the first floor landing there are four bedrooms. Family bathroom with three piece suite, incorporating panel bath, low level w.c., pedestal wash hand basin and part tiled walls. Useful cylinder cupboard with storage off the landing.
Externally this family home has an established south facing rear lawned garden and patio with mature shrub and flower borders. gardens wrap around the property to front, side and rear elevations with mature trees and shrub borders. Brick built detached garage with off road parking to the rear elevation and easy access from the rear garden to the garage. Viewing highly recommended.
Click to enlarge
| Name | Location | Type | Distance |
|---|---|---|---|

Biddulph ST8 7SY



































































