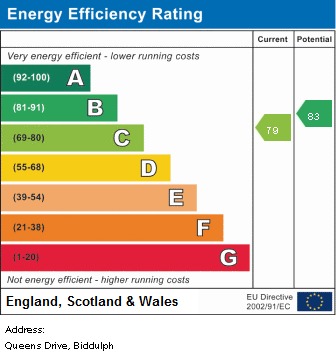Queens Drive, Biddulph £149,000
Please enter your starting address in the form input below.
Please refresh the page if trying an alernate address.
3 Bedrooms. Extremely well presented semi detached family home within a popular residential location, benefiting from local schools and shopping facilities nearby. Off road parking to the front elevation with shared driveway allowing easy access to the rear.
Accommodation comprises of: Entrance hall with turn flight stairs to the first floor landing. Generous through lounge/dining room with views and easy access into the upvc double glazed conservatory off. uPVC double glazed conservatory with feature glass roof and has modern laminate flooring, conservatory has great views and easy access to the rear garden. Modern fitted breakfast kitchen to the rear elevation with fitted eye and base level units, base units having work surfaces over and modern tiled splashbacks, ample drawer and cupboard space, easy access to the rear garden. uPVC double glazing and gas central heating system.
To the first floor there are doors to principal rooms. First floor family bathroom with modern four piece white suite, comprising of panel bath with chrome coloured mixer tap, wall mounted sink unit with chrome coloured mixer tap, low level w.c. and separate walk-in shower cubicle with electric shower. Attractive tiled walls and splash backs.
Externally the property is approached via a tarmacadam driveway with off road parking for 2/3 vehicles, shared driveway down the side towards the rear. Canopied entrance to the front elevation. Generous low maintenance rear garden with graveled area, leading to flagged patio and timber decked patio that enjoy the majority of the all-day sun. Mature shrubs and plants. To one side there is a useful covered area, ideal for outside entertaining. Easy access to the uPVC double glazed conservatory and breakfast kitchen.
Solar panels to the rear elevation and provide power on bright and sunny days, as the garden benefits from being south facing. Excess energy that is not used is fed into the National Grid, which is metered and therefore lowers the energy bills. More information is held on file in our office (if required). Cavity wall insulation. Viewing highly recommended to fully appreciate all this family home has to offer.
Click to enlarge
| Name | Location | Type | Distance |
|---|---|---|---|

Biddulph ST8 7DA



























































