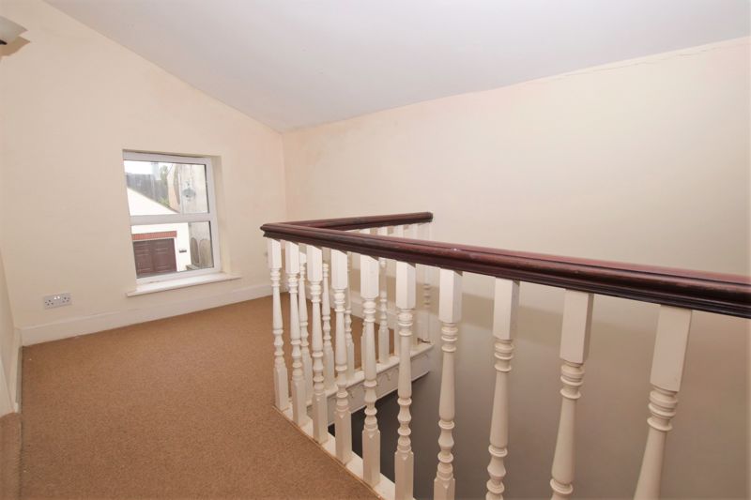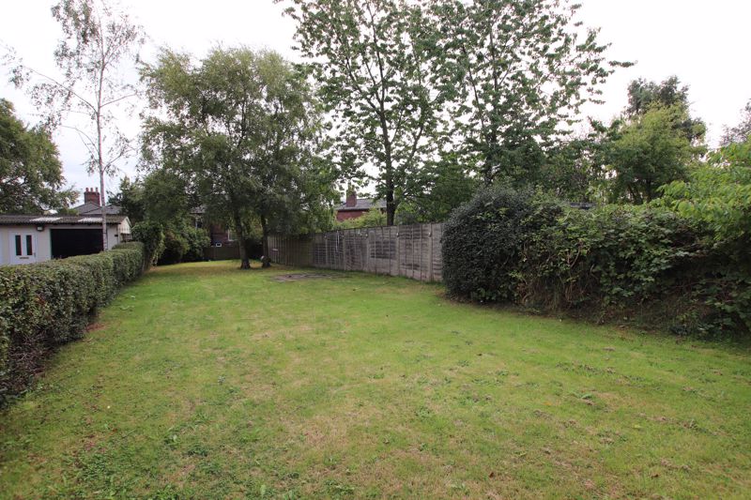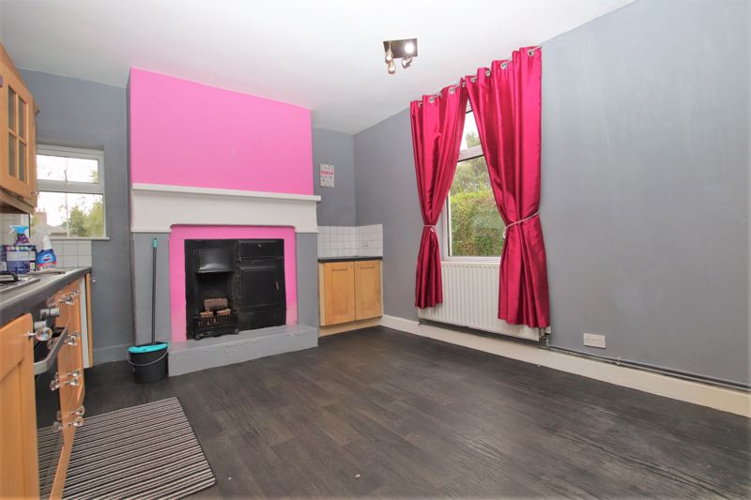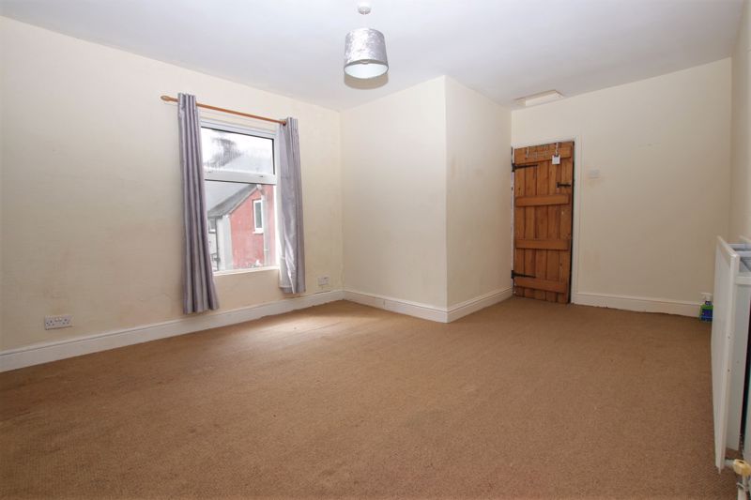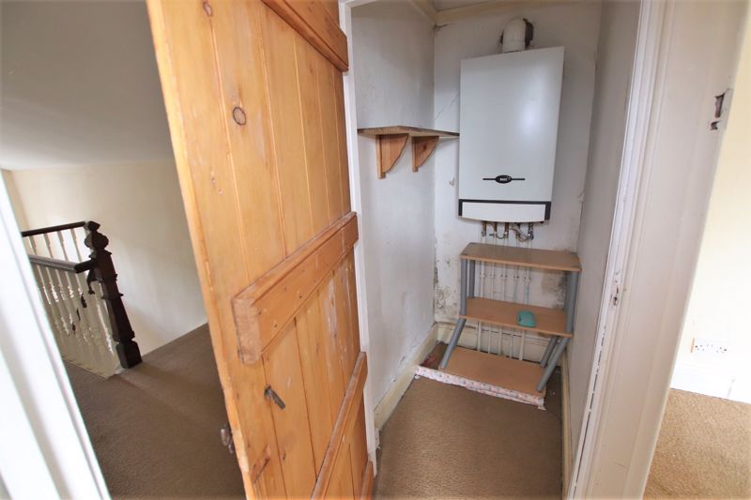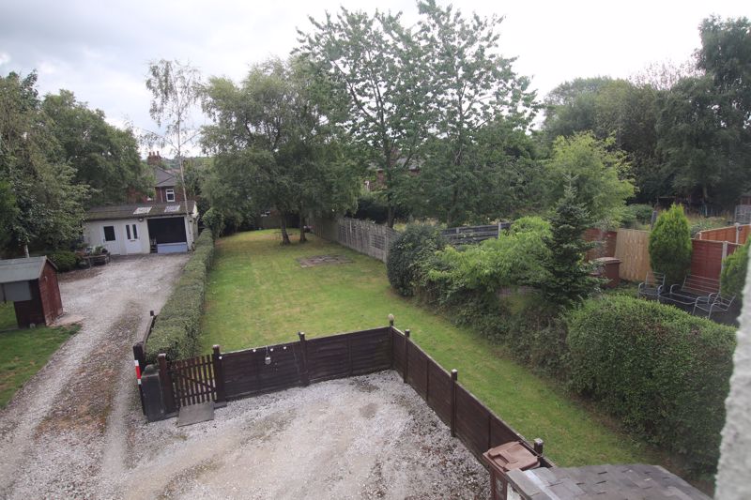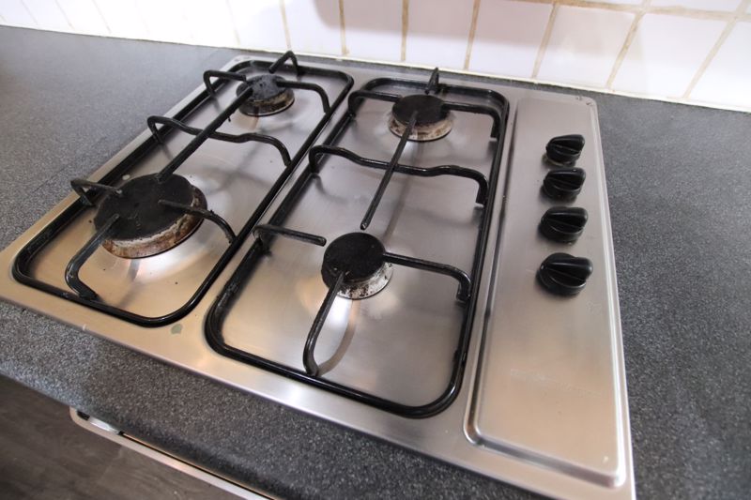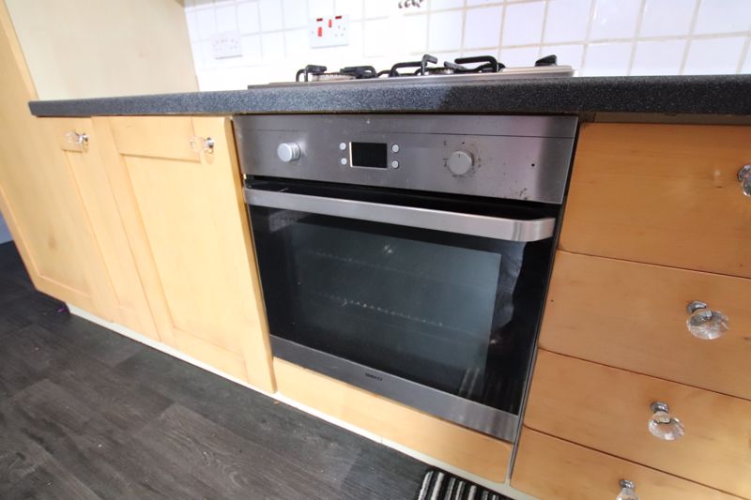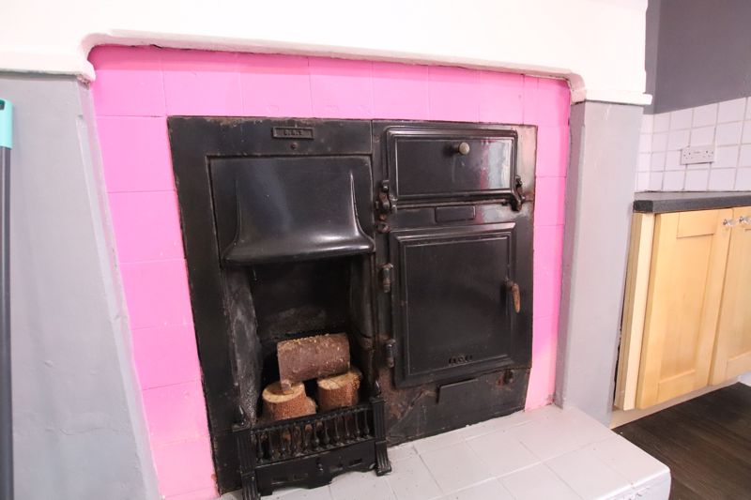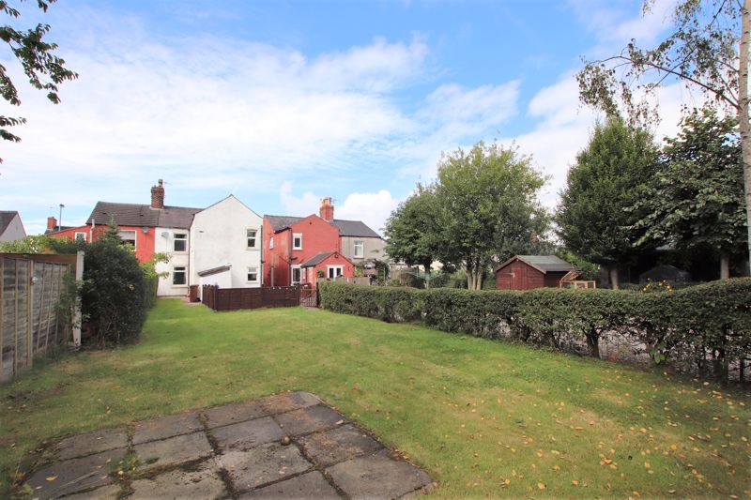John Street, Biddulph £128,000
Please enter your starting address in the form input below.
Please refresh the page if trying an alernate address.
Fantastic New Price - ATTENTION CASH BUYERS ONLY! NEEDING FULL MODERNISATION!
3 Bedrooms. Extremely large traditional semi detached family home with three double bedrooms and family bathroom to the first floor. Ample off road parking and very long established lawned garden to the rear elevation.
Accommodation comprising of; Spacious entrance hall with impressive Minton tiled floor and stairs allowing access to the first floor. Living room to the front elevation and separate dining room the rear. Large dining kitchen with a feature fireplace, good selection of fitted units, built in four ring gas hob with built in electric oven below and circulator fan above. Useful utility room off the kitchen. Rear porch and handy understairs storage cupboard. The very spacious first floor landing allows access to three double bedrooms and family bathroom. Bathroom with three piece suite comprising of a low level w.c, pedestal wash hand basin and bath with mixer shower over the bath. Gas central heating and uPVC double glazing.
Externally the shared driveway to the side allows access to the ample off road parking area. The lovely well established rear garden is mainly laid to lawn with timber fencing and hedges forming the boundaries. Various mature trees and shrubs.
Viewing is highly recommended to appreciate the potential that this full renovation project has to offer. For Sale with no upward chain! CASH BUYERS ONLY!
Click to enlarge
| Name | Location | Type | Distance |
|---|---|---|---|
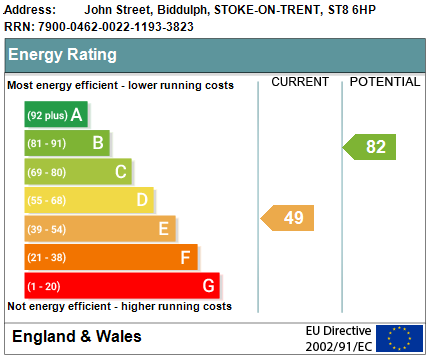
Biddulph ST8 6HP





























