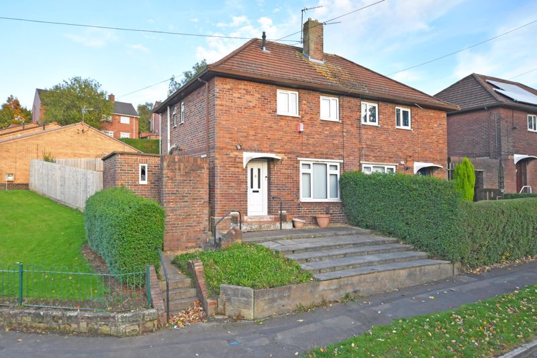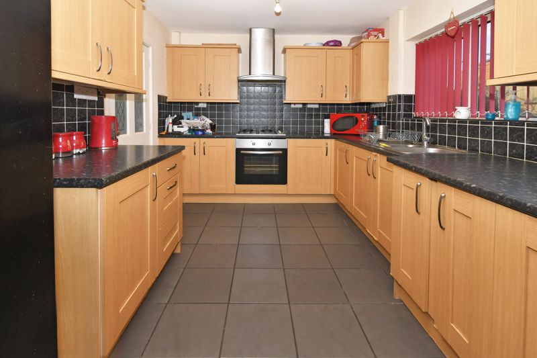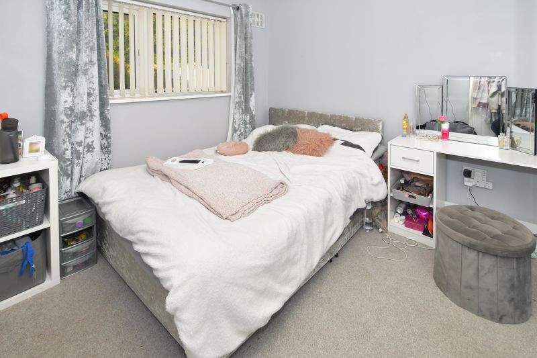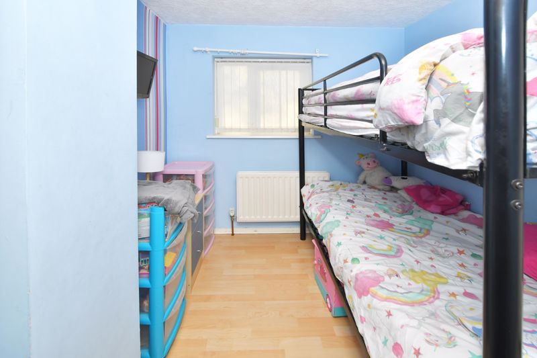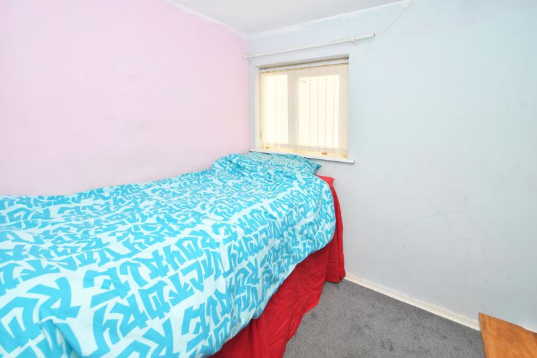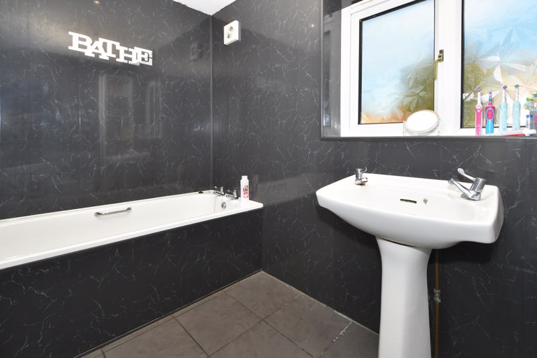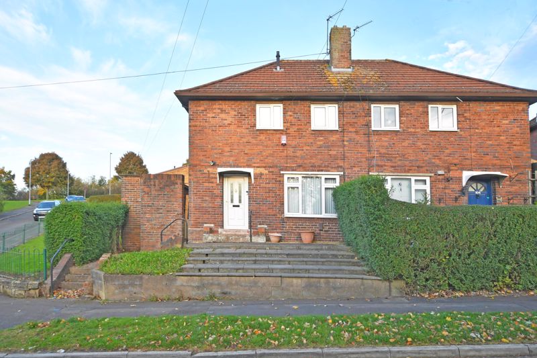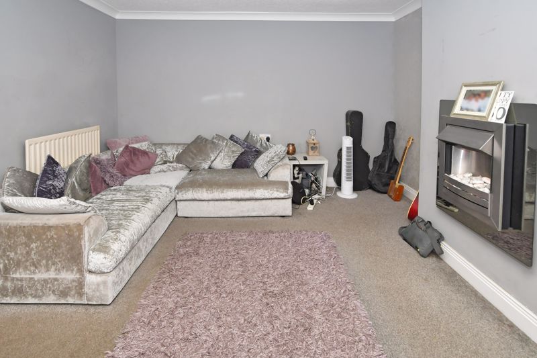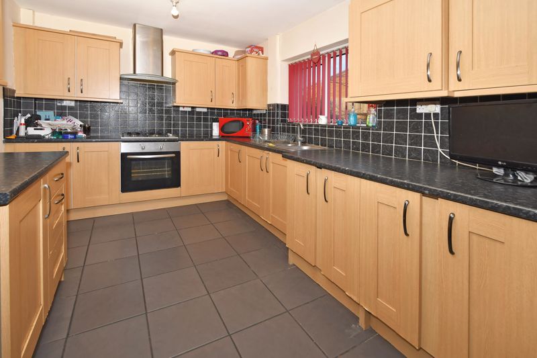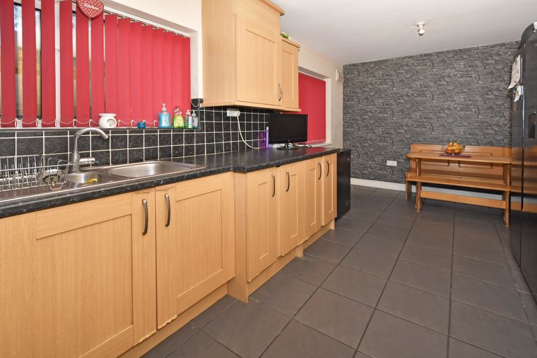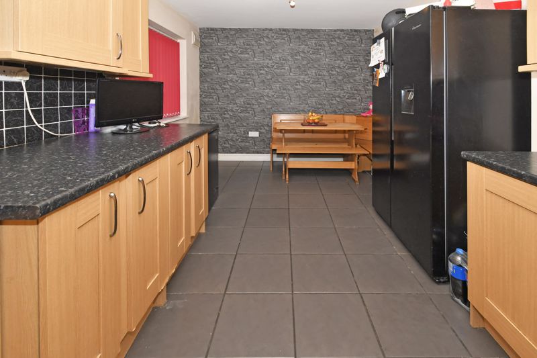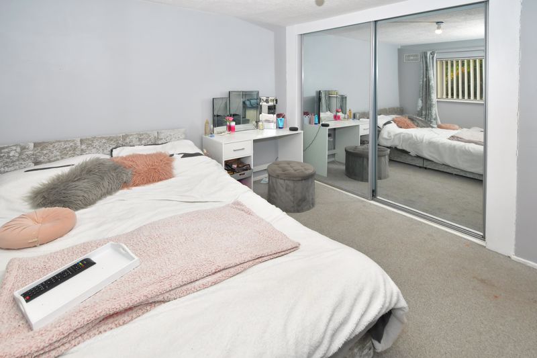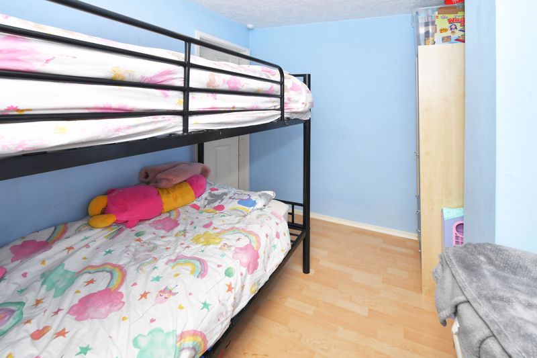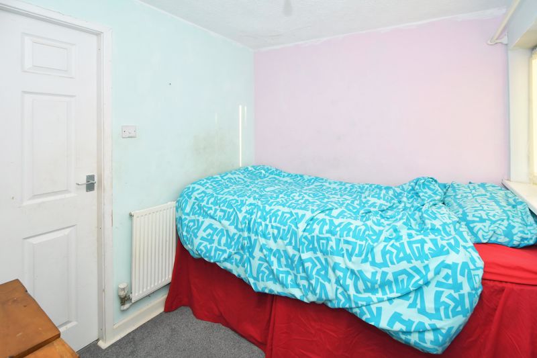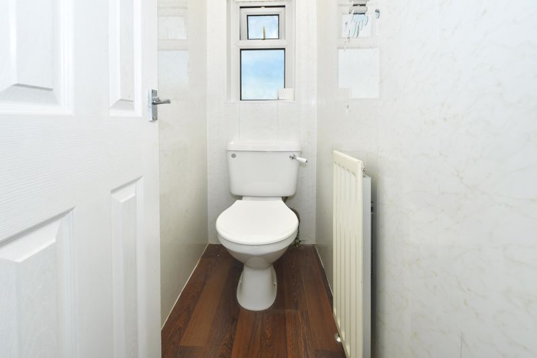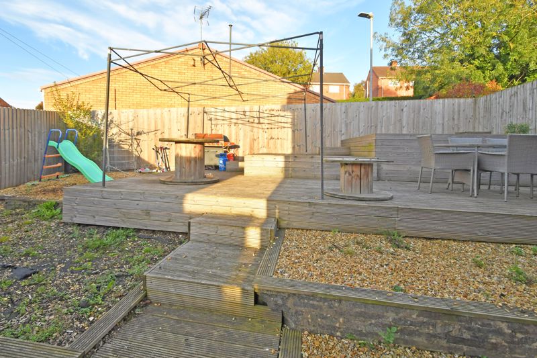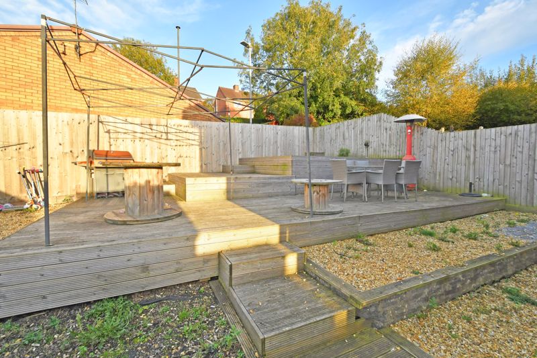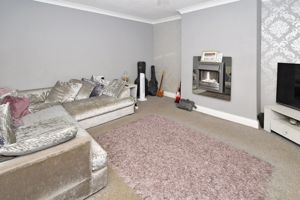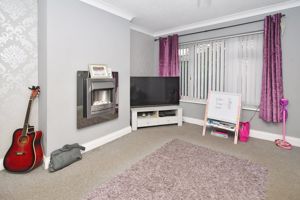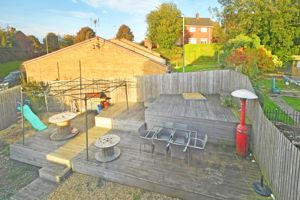Carlton Avenue Mill Hill, Tunstall, Stoke-On-Trent £115,000
Please enter your starting address in the form input below.
Please refresh the page if trying an alernate address.
Conveniently located close to a wide choice of local shops, schools and excellent road links this mature semi detached house, occupies a corner plot and benefits UPVC double glazing and a gas central heating system. The layout in brief comprises of:- 'L' Shaped Entrance Hallway & stairs off to first floor * Lounge * Breakfast Kitchen * Stairs to First Floor * First Floor Landing * Three Bedrooms currently (please note that Bedroom One has been split to create two bedrooms) * Bathroom * Separate W. C. * Low Maintenance Flagged Front Garden * Low Maintenance Pleasant Decked Tiered Rear Garden * Perfect for letting or for first time buyers alike * Viewing Recommended
ENTRANCE HALL
UPVC double glazed entrance door to front, further entrance door to side and door off to: Understairs Storage Cupboard
LOUNGE
12' 4'' x 11' 8'' (3.76m x 3.55m)
UPVC double glazed window to front, wall mounted gas fire fitted, coved ceiling, radiator
KITCHEN/DINER
18' 4'' x 8' 7'' (5.58m x 2.61m)
UPVC double glazed windows to rear, inset sink with cupboard beneath, further range of base and wall units, radiator, built in '4' ring gas hob, built in oven and grill beneath, extractor hood fitted, plumbing for washing machine
FIRST FLOOR LANDING
loft access and doors off to:
BEDROOM ONE
10' 3'' x 9' 6'' (3.12m x 2.89m)
UPVC double glazed window to rear, radiator, built in range of mirror fronted sliding fitted wardrobes
BEDROOM TWO
10' 0'' x 7' 9'' (3.05m x 2.36m)
UPVC double glazed window to front, radiator
BEDROOM THREE
7' 5'' x 7' 3'' (2.26m x 2.21m)
UPVC double glazed window to front, radiator
SEPARATE W.C.
UPVC double glazed window to side, low level W. C. radiator
FRONT GARDEN
steps to front, raised tiered flagged garden plot, walling to front
REAR GARDEN
raised decked patio areas, fencing to sides and rear, outside store to side
EPC RATING - T. B. C.
DRAFT DETAILS AWAITING APPROVAL
| Name | Location | Type | Distance |
|---|---|---|---|
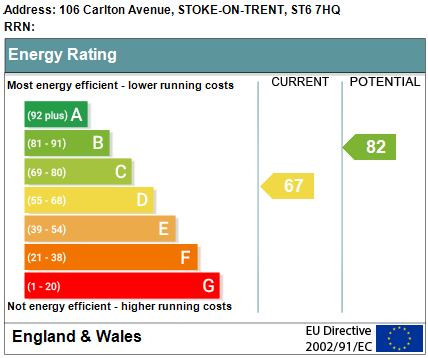
Stoke-On-Trent ST6 7HQ





