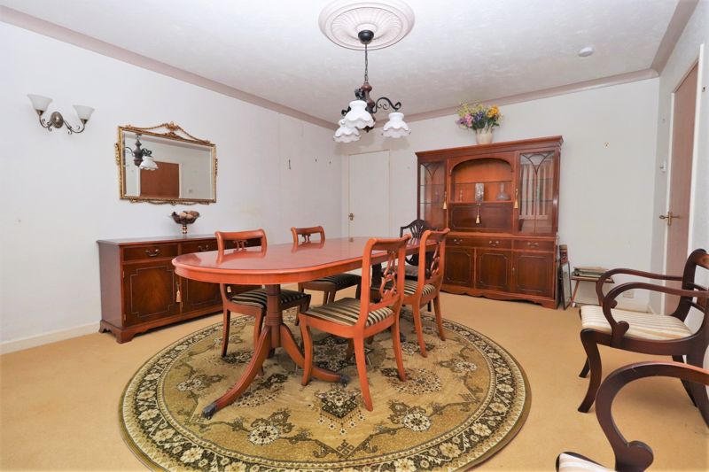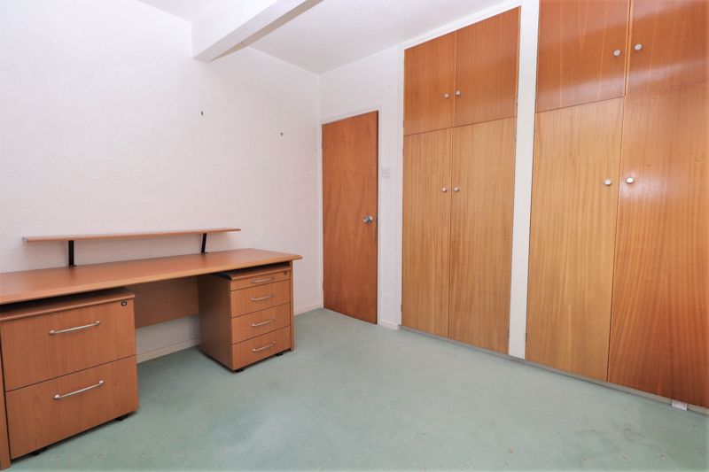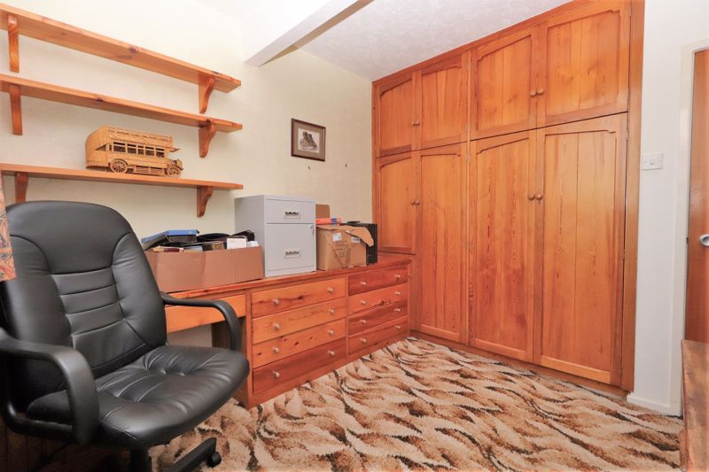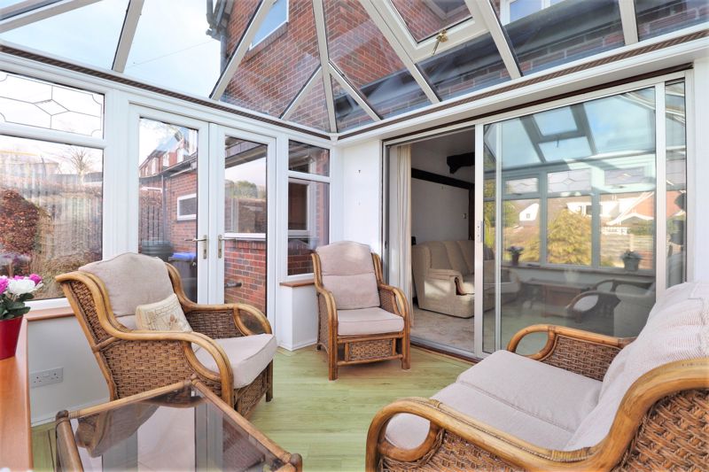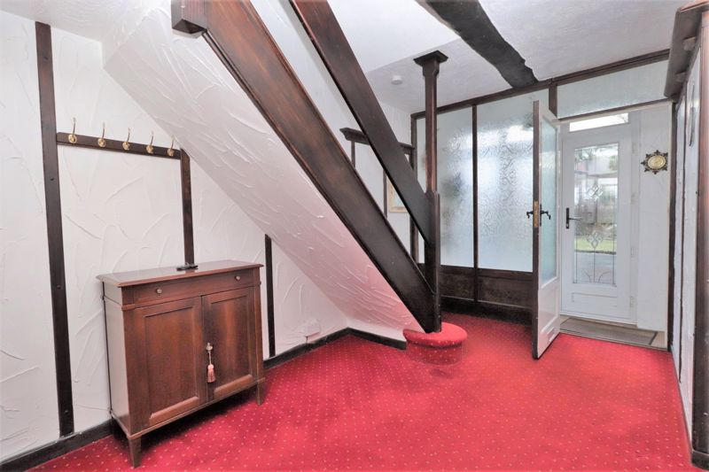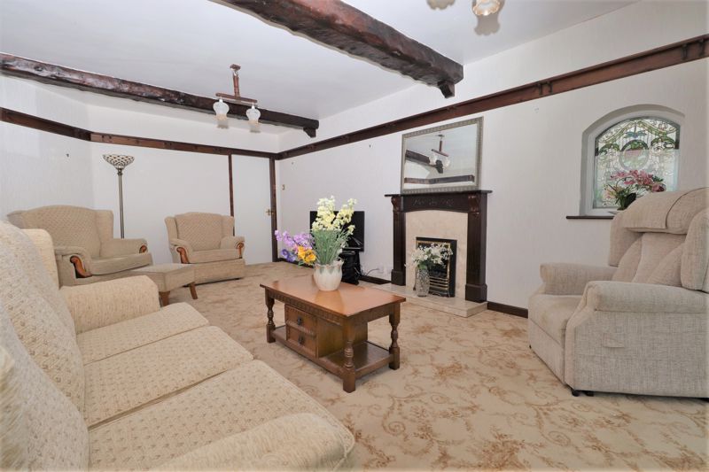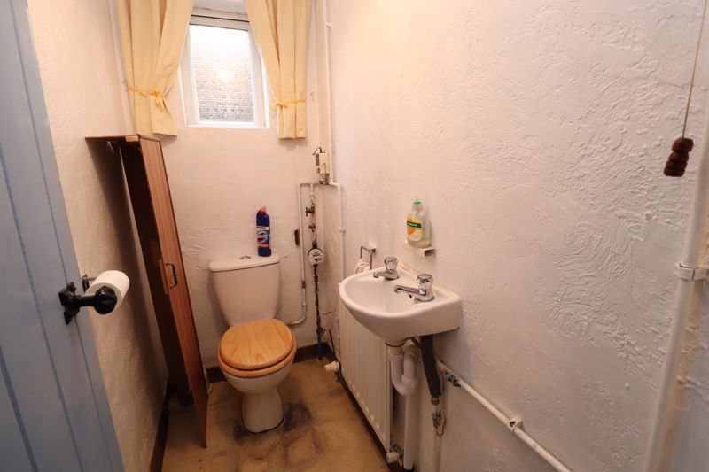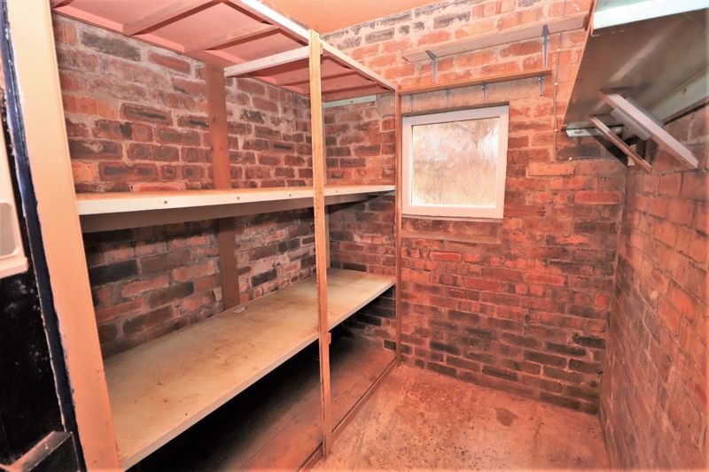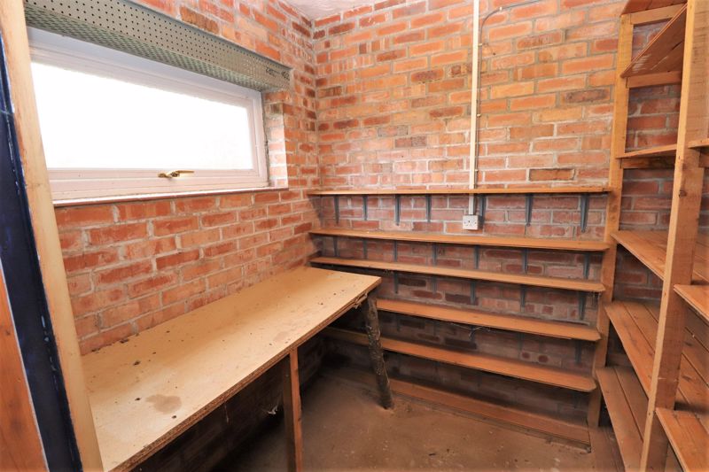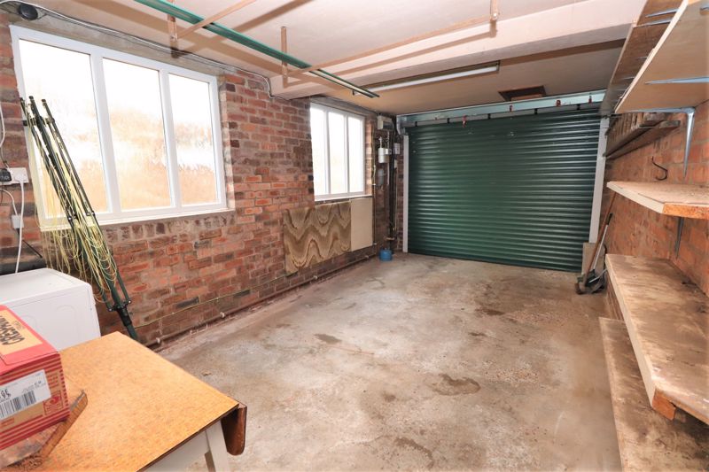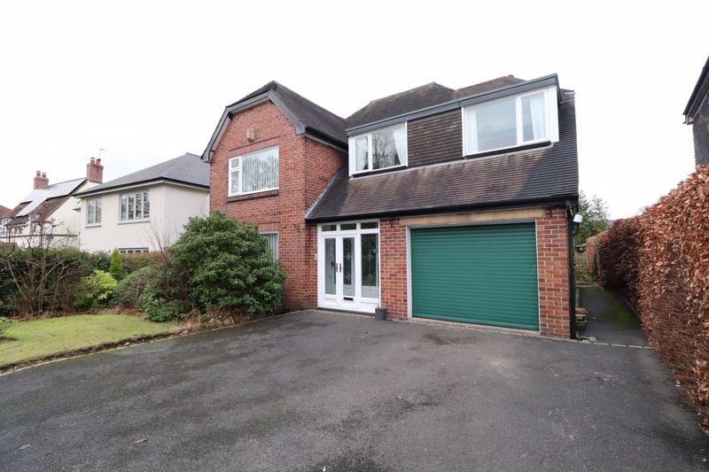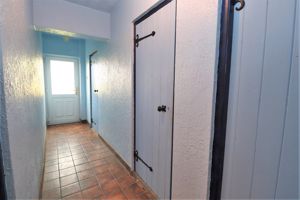Grange Road, Biddulph £430,000
Please enter your starting address in the form input below.
Please refresh the page if trying an alernate address.
4 Bedrooms. Priory Property Services are delighted to introduce to the market this exceptionally spacious detached family home - just minutes walk to the National Trust Biddulph Grange Gardens and Country Park. The property occupies a fantastic position, boasting pleasant semi rural views towards Congleton Edge over the lovely large L shaped established rear garden. Offered for sale with No Upward Chain! This larger than average home requires modernisation with huge potential to be extended (subject to planning permission) and become a fantastic family home in an area where property is rare to the market.
Accommodation Comprises Of: Entrance porch leading into the large reception hall with stairs allowing access to the first floor landing and doors to principal rooms. Light and spacious dining room to the front elevation with coving to the ceiling and ornate ceiling rose and offers pleasant views over the landscaped garden to the front. Fitted dining kitchen with quality built in appliances comprising of a 'Hoover' eye level built in double oven with useful pull-out tall storage units to either side. 'Hoover' electric hob. Built in fridge and freezer. Ample drawer and cupboard space, part tiled walls and splash backs. The rear hallway provides access to a ground floor w.c., two separate sizeable storerooms with useful shelving, access to integral garage and rear garden. Generous light living room with feature arched window and patio doors allow views and easy access into the conservatory. The upvc double glazed conservatory allows easy access into the rear garden.
The first floor split level landing provides easy access to principal rooms and useful L shaped study. Large master bedroom has dual aspect windows with views pleasant over towards Grange Road. Bedroom two has built in wardrobes and dual aspect windows providing pleasant rear garden views and far reaching views to Congleton Edge. Much larger than average split level family bathroom with walk in shower cubicle, free standing bath with tiled splashbacks and surround, pedestal wash hand basin with chrome coloured mixer tap. Built in useful storage cupboards, part tiled walls, large walk in cylinder cupboard and panel radiator.
The property is approached via a sweeping tarmacadam driveway edged in quality paviers providing ample off road parking and easy access to the integral garage. Garage benefits from an electrically operated roller door and houses the gas central heating boiler. Landscaped garden to the front has mature shrubs and bushes with hedgerows and stone walling forming the boundaries. Easy pedestrian access at either side of the property to the rear. Rear has a larger than average established wide lawned garden with mature shrubs and bushes over two levels. Flagged patio provides easy access to the property and conservatory. Fantastic views from the rear garden towards Congleton Edge on the horizon. The boundaries are formed by a mixture of hedgerows and timer fencing. Viewing highly recommended to fully appreciate this rare to the market family home.
Click to enlarge
| Name | Location | Type | Distance |
|---|---|---|---|
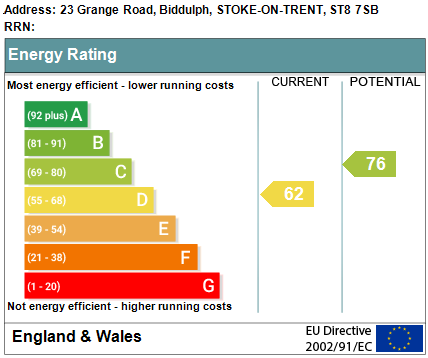
Biddulph ST8 7SB





























