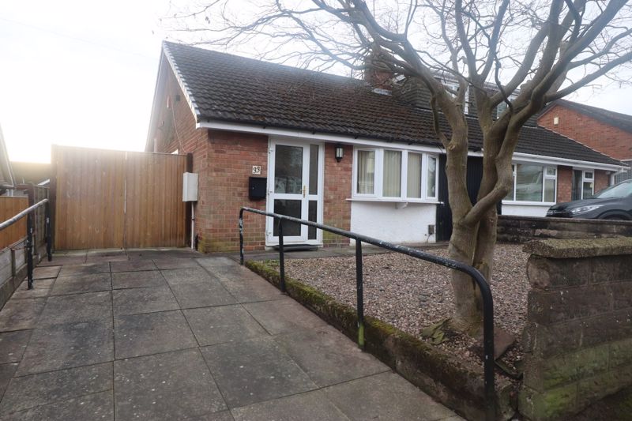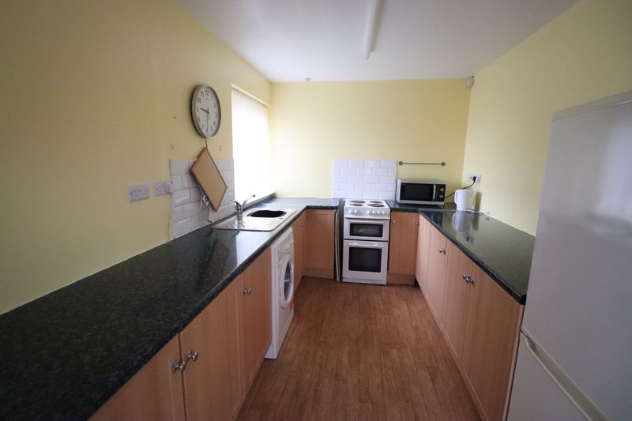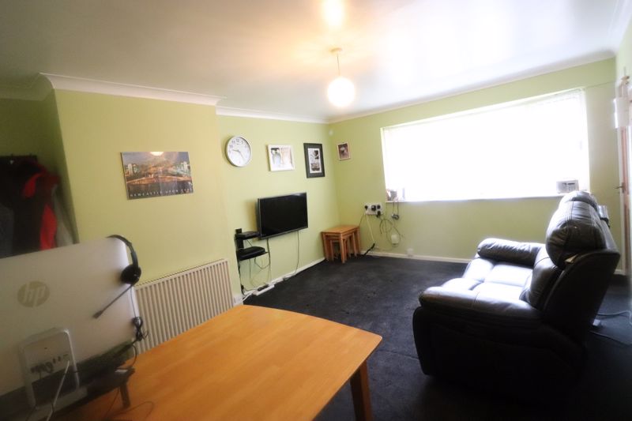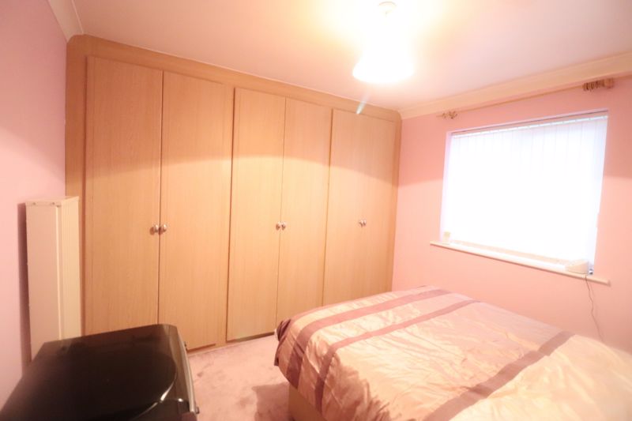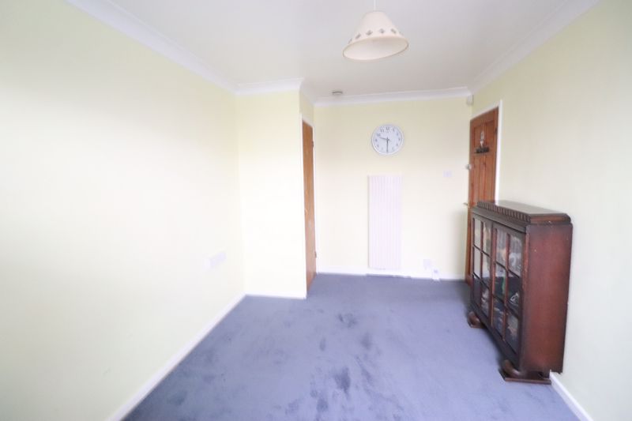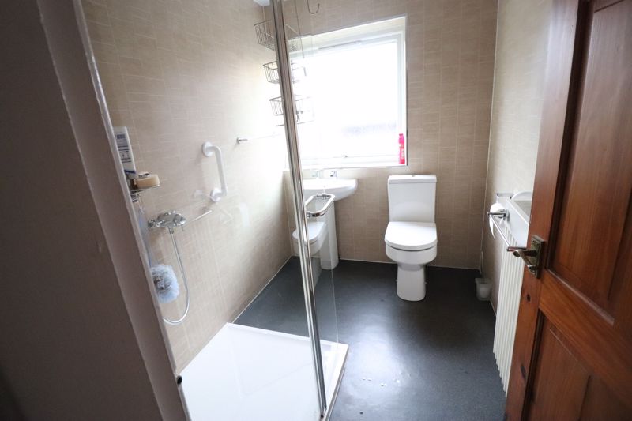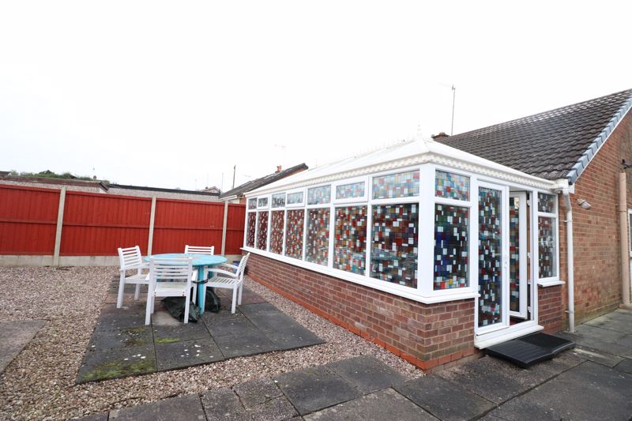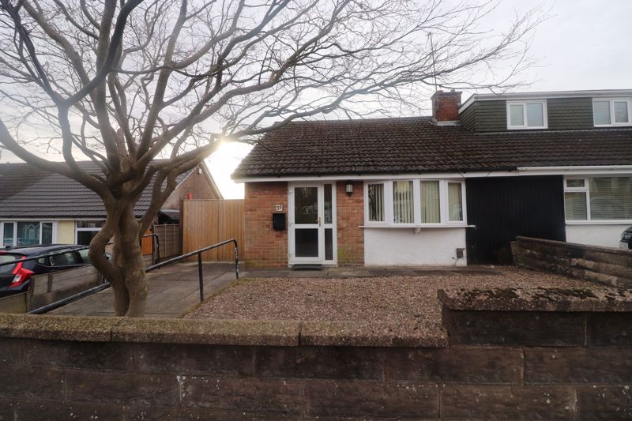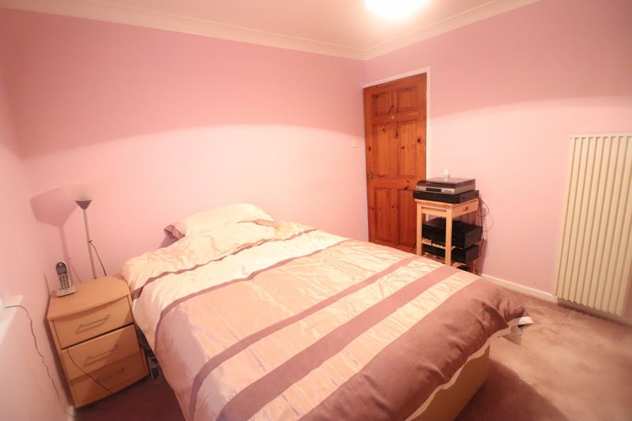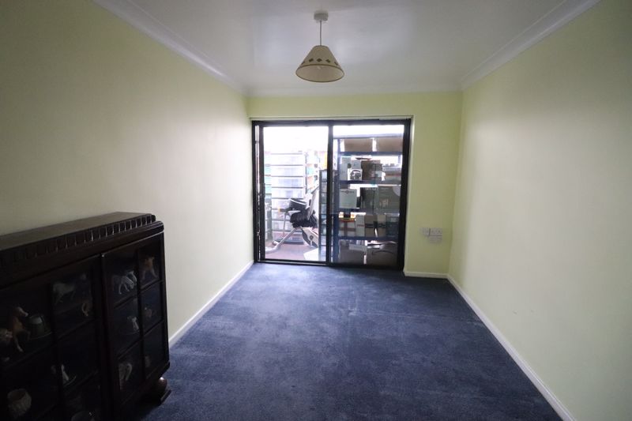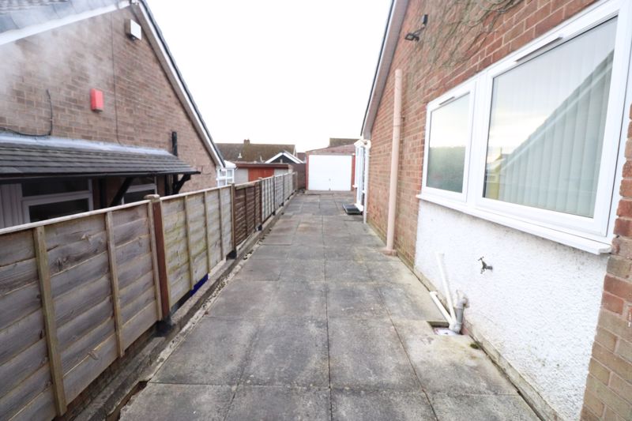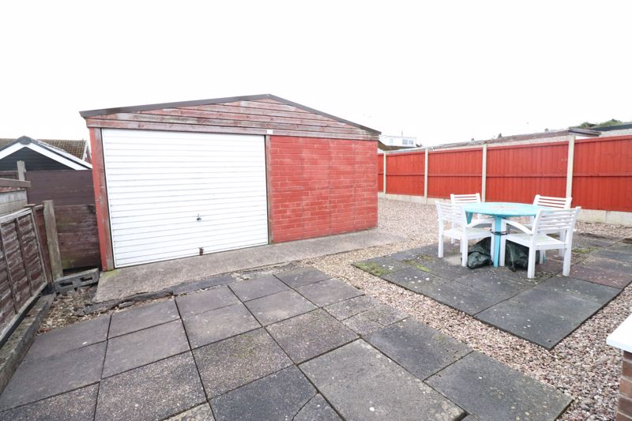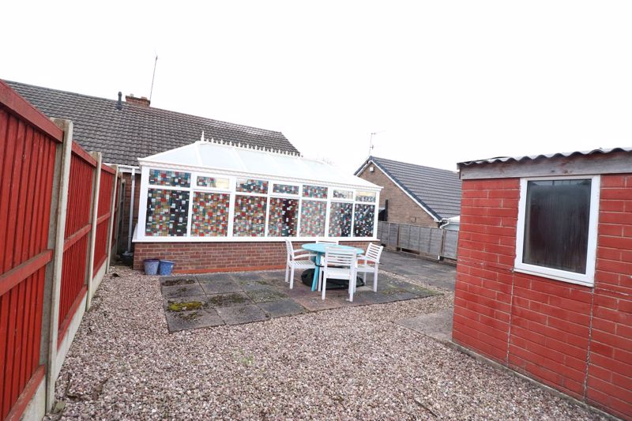Hayes Street Bradeley, Stoke-On-Trent £149,950
Please enter your starting address in the form input below.
Please refresh the page if trying an alernate address.
- Chain Free Property
Conveniently located close to excellent local amenities, Priory Property Services are pleased to offer for sale a deceptively spacious TWO BEDROOM semi detached BUNGALOW offered with NO UPWARD CHAIN. The property boasts versatile and spacious accommodation throughout and has the added benefit of a large conservatory to the rear of the property. Benefitting UPVC double glazing and a gas central heating system the layout in brief comprises of:- Kitchen * Good Sized Lounge * Inner Hallway * Two Double Bedrooms * Recently Refurbished Impressive Shower Room * Conservatory measuring 20ft x 11ft * Low Maintenance Front Garden * Generous Driveway offering ample parking * Double Garage * Low Maintenance Enclosed Rear Garden * A prompt viewing is highly recommended * No Chain
KITCHEN
13' 6'' x 8' 0'' (4.11m x 2.44m)
UPVC double glazed entrance door to front, UPVC double glazed panel to side, UPVC double glazed window to side, inset stainless steel sink with single cupboard beneath, further range of base units, plumbing for washing machine, electric cooker point, tiling to splash backs, space for tall fridge/freezer.
LOUNGE
16' 6'' x 12' 0'' (5.03m x 3.65m)
UPVC double glazed bow window to front, panelled radiator, telephone point, coved ceiling.
INNER HALLWAY
Loft access, doors off to :-
BEDROOM ONE
11' 4'' into robes x 10' 7'' (3.45m x 3.22m)
UPVC double glazed window to rear, panelled radiator, coved ceiling built-in range of fitted wardrobes.
BEDROOM TWO
13' 11'' x 8' 9'' (4.24m x 2.66m)
Double glazed, sliding patio doors to rear, coved ceiling, panelled radiator, door off to airing cupboard.
SHOWER ROOM
UPVC double glazed window to side, raised enclosed shower unit, pedestal wash hand basin, close coupled W.C., down lights fitted radiator
CONSERVATORY
20' 0'' x 11' 0'' (6.09m x 3.35m)
UPVC double glazed, double opening French doors to side and UPVC double glazed panels to both sides and rear, power points.
FRONT GARDEN
Stone chipped for ease of maintenance, walling to front and side, flagged generous drive to side, wooden double opening gate to side providing access to a further good sized flagged driveway.
DETACHED DOUBLE GARAGE
Up and over door to front.
REAR GARDEN
Low maintenance enclosed rear garden plot, stone chipped for ease of maintenance, patio area, fencing to both sides and rear
DRAFT DETAILS AWAITING VENDORS APPROVAL
Click to enlarge
| Name | Location | Type | Distance |
|---|---|---|---|
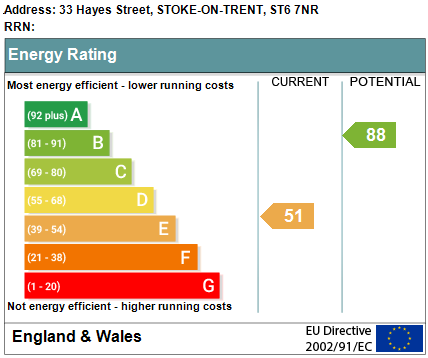
Stoke-On-Trent ST6 7NR





