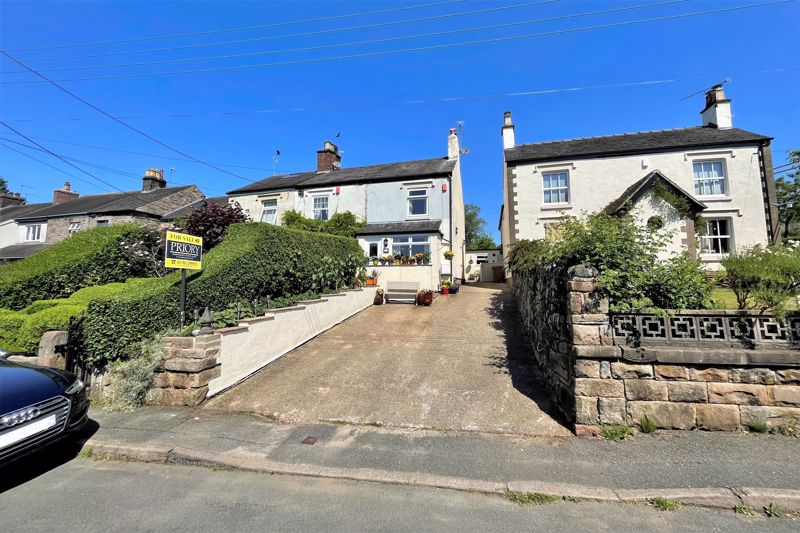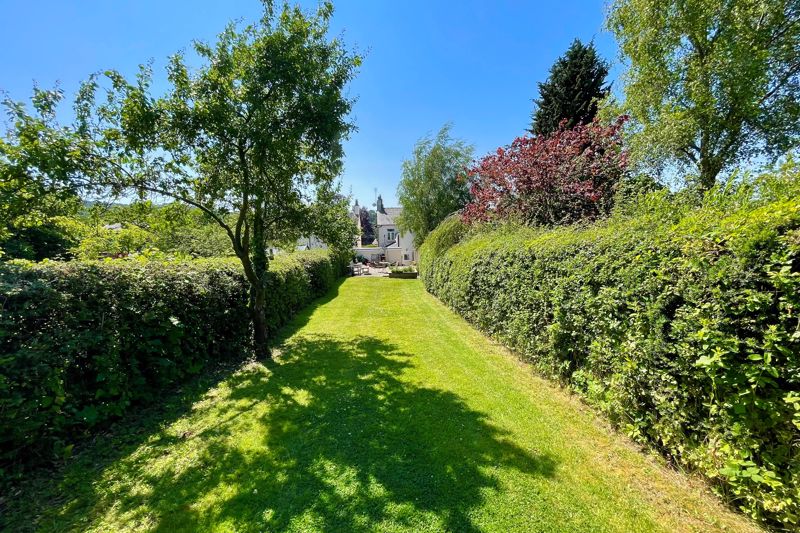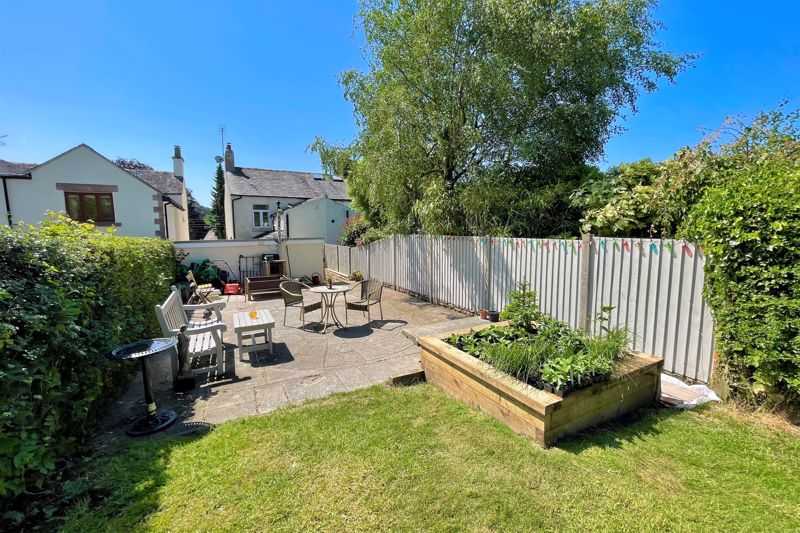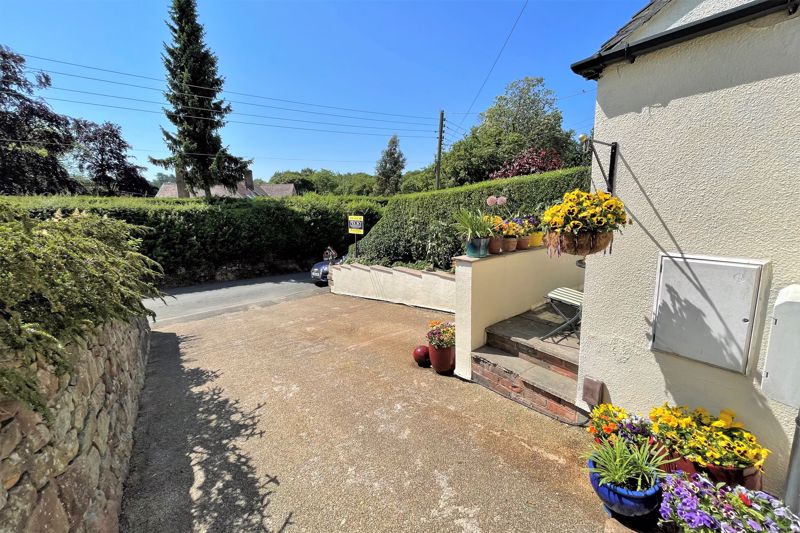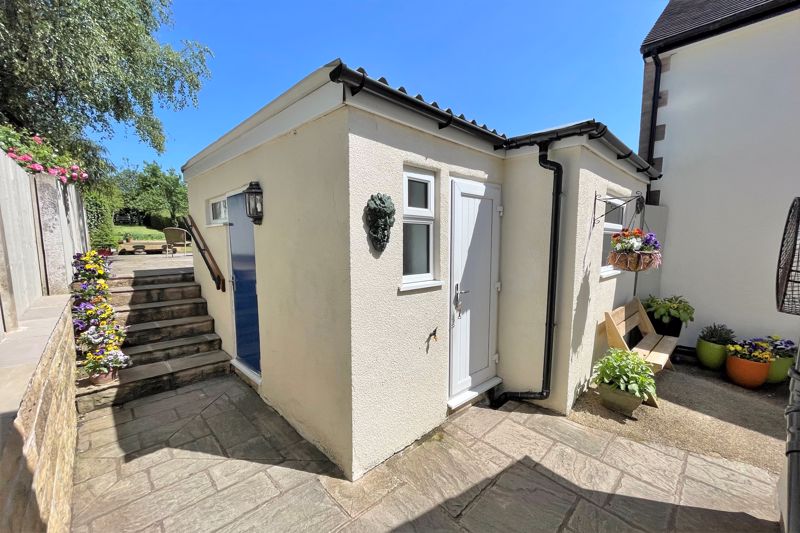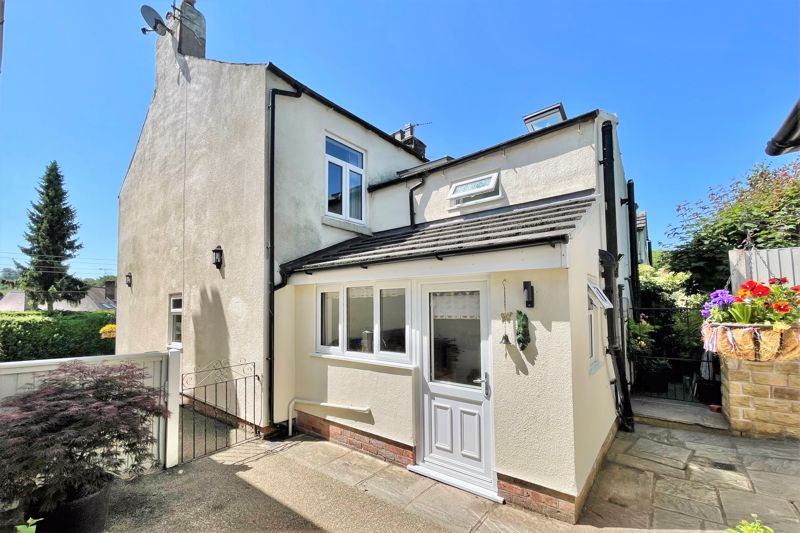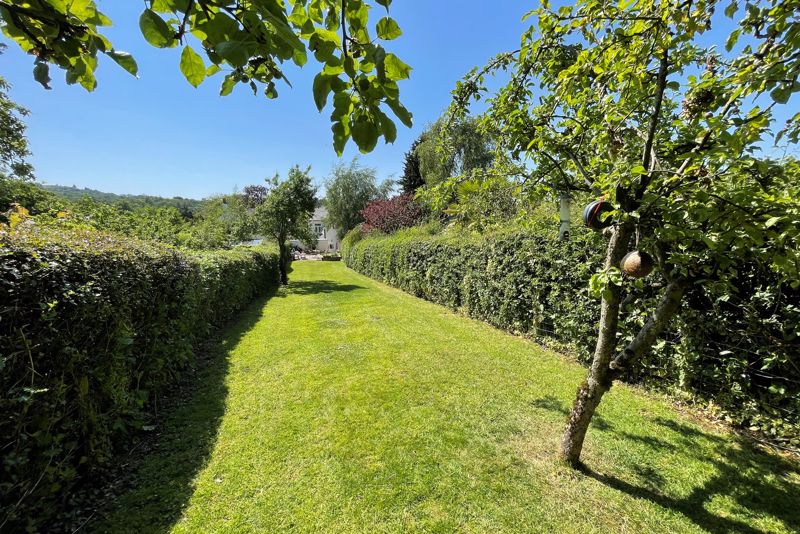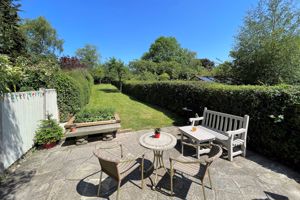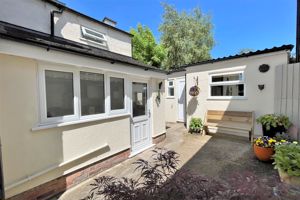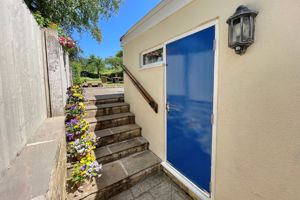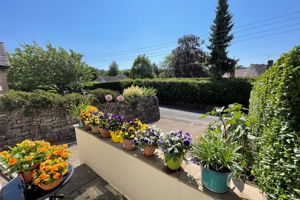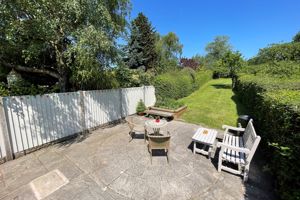Fold Lane, Biddulph £265,000
Please enter your starting address in the form input below.
Please refresh the page if trying an alernate address.
2 Bedrooms. Priory Property Services are delighted to offer for sale this very rare to the market end of terrace cottage. Set within a lovely semi rural sought after location, just minutes walk to the National Trust Biddulph Grange Gardens and Country Park.
Accommodation comprises of: Entrance porch providing easy access to the lounge. Lovely bright and light lounge with pleasant views to the front elevation. Lounge has a modern feature fireplace, door allowing easy access into the dining room and open spindle staircase allowing access to the first floor landing. Open plan spacious dining kitchen boasts a generous modern kitchen with fitted eye and base level units, base units having work surfaces over and built in appliances. Dining kitchen has a multi-fuel burner set in a feature fireplace on a lovely tiled hearth. From the dining kitchen there are pleasant views up towards the rear garden and easy access to the rear elevation and to the annexe/office.
First floor landing has doors to principal rooms. Two double bedrooms, both with pleasant views. Modern first floor family bathroom has a three piece white suite comprising of a bath with chrome coloured mixer tap, walk in shower with large chrome coloured rain head shower, pedestal wash hand basin, quality featured part tiled walls, modern chrome coloured towel rail, two skylight windows allowing extra light and smaller frosted window. uPVC double glazing and gas central heating system. Ample off road parking to the front and side elevations.
Annexe/Office to the rear elevation has a uPVC door to a shower room comprising of a shower space with electric shower, part tiled walls, low level w.c. and wash hand basin. Separate store and home office. Great extra useful space!
The rear boasts a large flagged patio area with easy access to the long established rear garden. Well kept hedgerows form the boundaries with views over open countryside. Viewing is highly recommended to fully appreciate this lovely family home set in a popular semi rural location.
Click to enlarge
| Name | Location | Type | Distance |
|---|---|---|---|
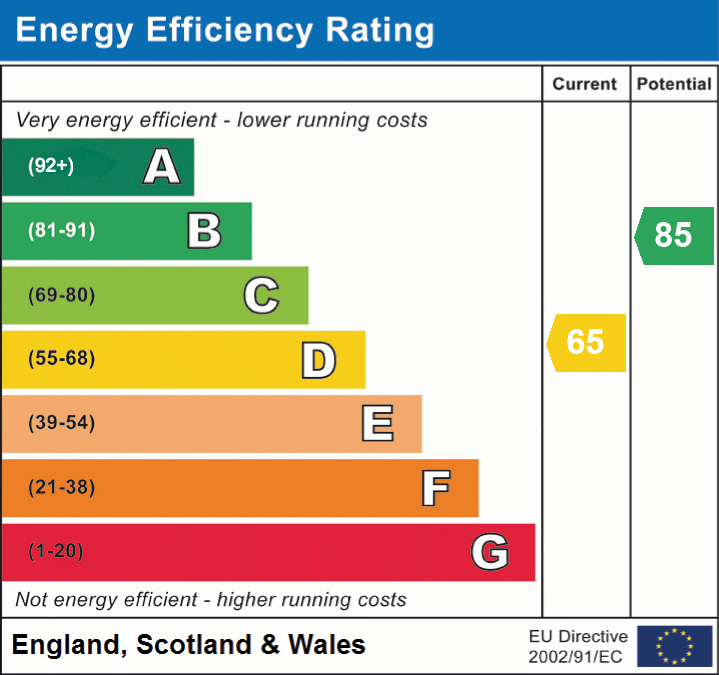
Biddulph ST8 7SG





