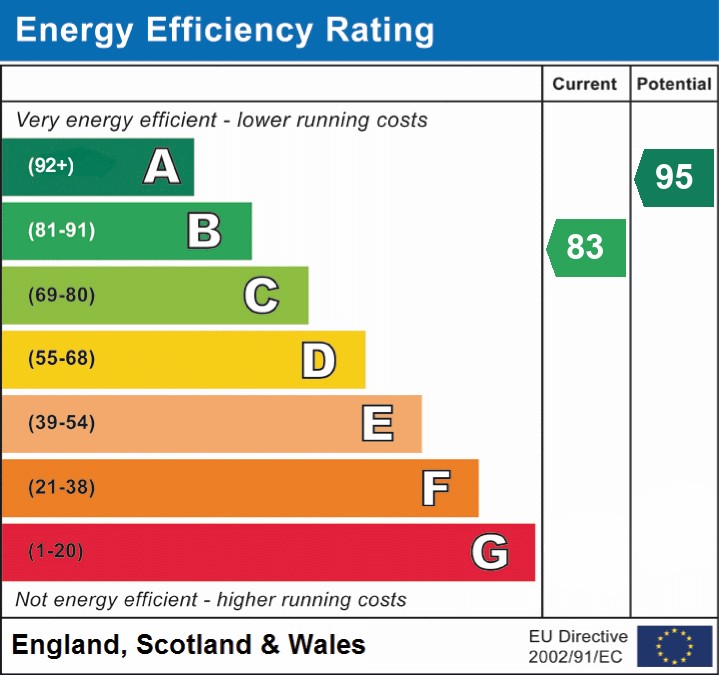Milners Way, Biddulph £179,000
3 Bedrooms. Priory Property Services are pleased to bring to the market this lovely modern semi detached family home set within a quiet cul-de-sac location situated close to local schools and shopping facilities. This well presented property boasts a very spacious modern fitted dining kitchen, en-suite shower room, long south facing (approximately) rear garden and ample off road parking to the front.
Accommodation comprising of: Canopied entrance with reception light and door leading to the entrance hall. Entrance hall with stairs to the spacious first floor landing and glazed door to the lounge. Bay fronted lounge has pleasant views over the cul-de-sac, door to the kitchen and door to a useful under stairs store cupboard. Spacious modern fitted dining kitchen with excellent selections of eye and base level units, base units having work surfaces over and modern tiled splash backs. Kitchen has a range of quality built in appliances comprising of four ring gas hob with stainless steel circulator fan/light above, stainless steel effect electric oven below, white ceramic sink with chrome coloured mixer tap and quality flooring. Space for an automatic washing machine and space for dishwasher, if required. uPVC double glazed window and door allowing views and easy access over the south facing rear garden. uPVC double glazing and gas combination central heating system.
The spacious first floor landing has a uPVC double glazed window allowing extra light and doors allowing access to principal rooms. Master bedroom has feature panelling to one wall and en-suite shower/w.c. off. En suite comprising of pedestal wash hand basin, low level w.c., glazed walk in shower cubicle with chrome coloured mixer shower and modern part tiled walls. Pleasant views over the Biddulph Valley way can be seen from the master bedroom. Family bathroom has a white three piece suite comprising of panel bath with chrome coloured mixer tap, pedestal wash hand basin with useful cupboard space below, low level w.c., upvc double glazed frosted window and modern quality tiled walls.
Externally the property sits on a small development in a cul-de-sac location and has a block paved driveway providing ample off road parking and lawned garden to the front elevation. Gated pedestrian access can be gained from one side to the rear garden. The rear has a flagged patio area off the dining kitchen allowing easy access to the low maintenance long landscaped garden facing approximately south which has a gravel patio and small artificial lawned area to the head of the garden. Pleasant views over towards the playing fields and timber fencing forms the boundaries. Viewing is highly recommended to fully appreciate this lovely modern family home.

Biddulph ST8 6NF






















































