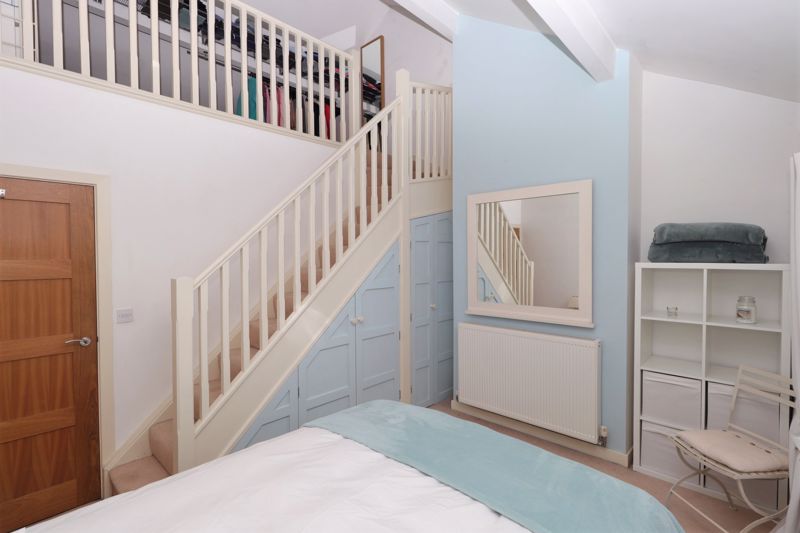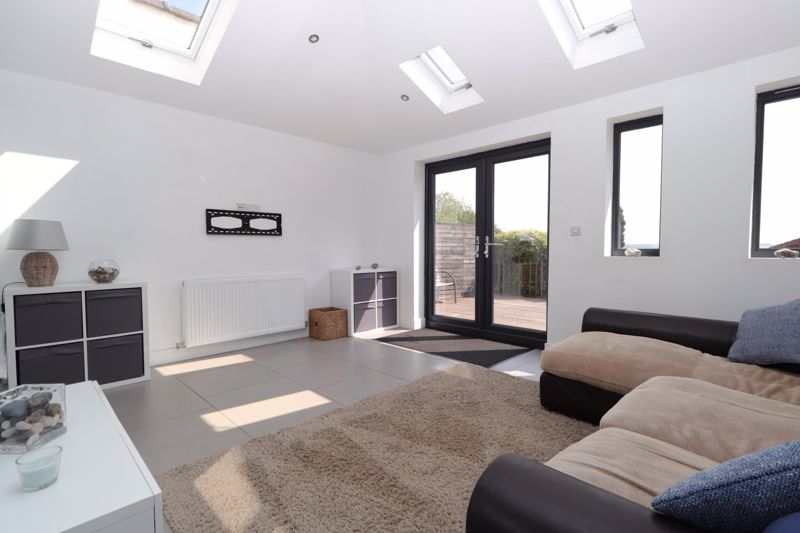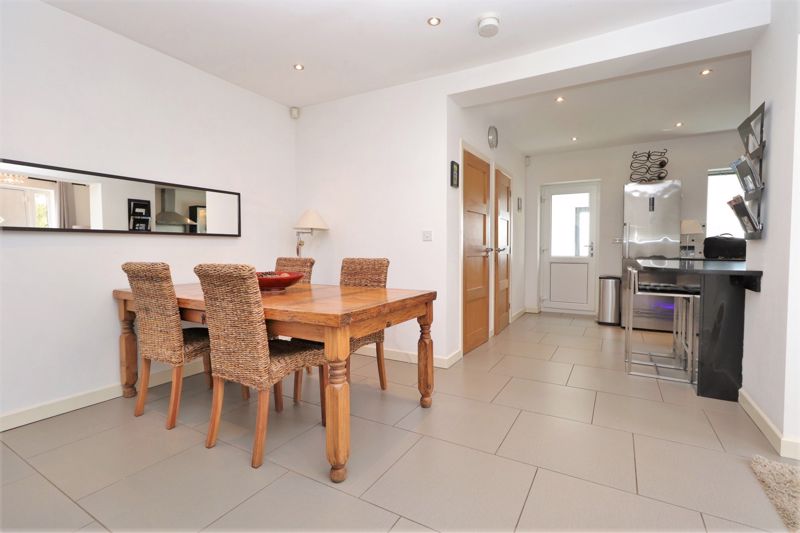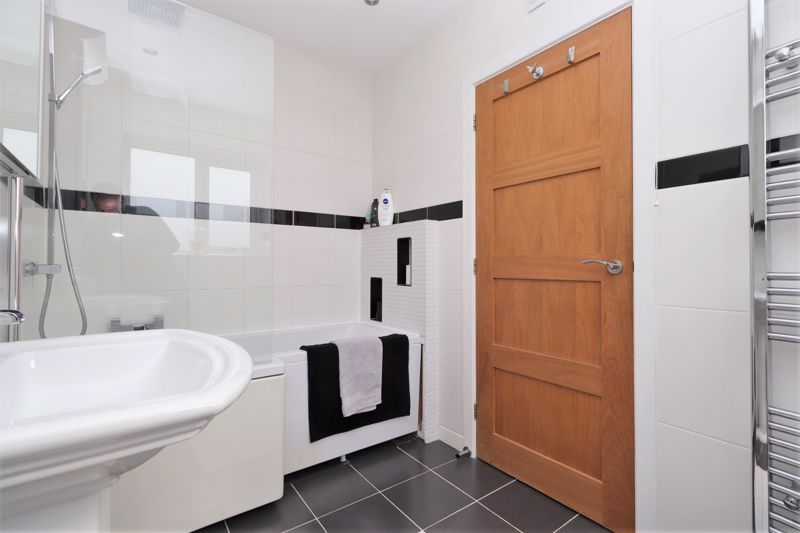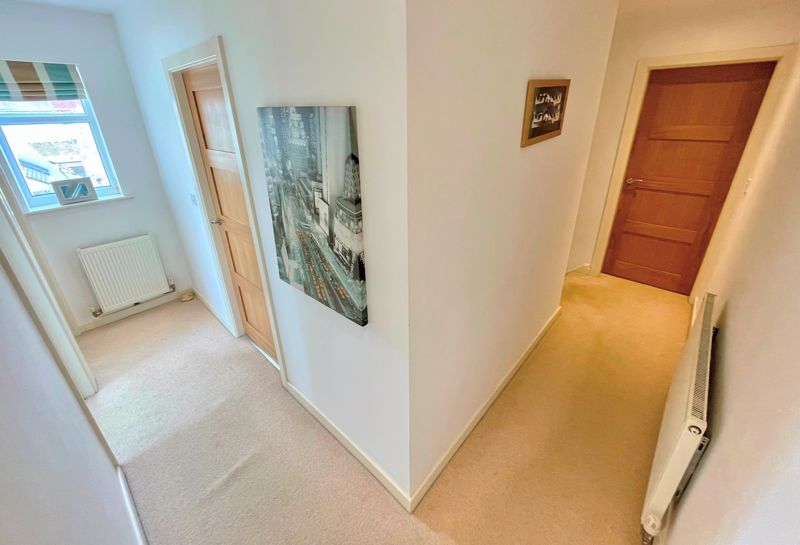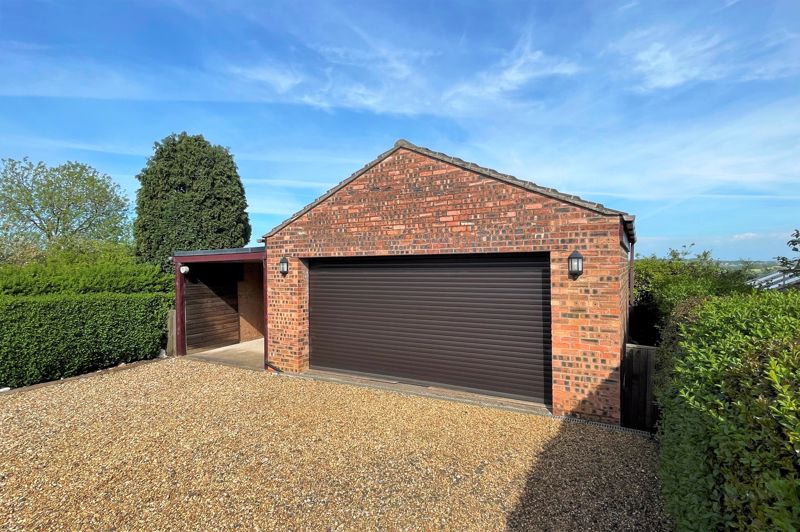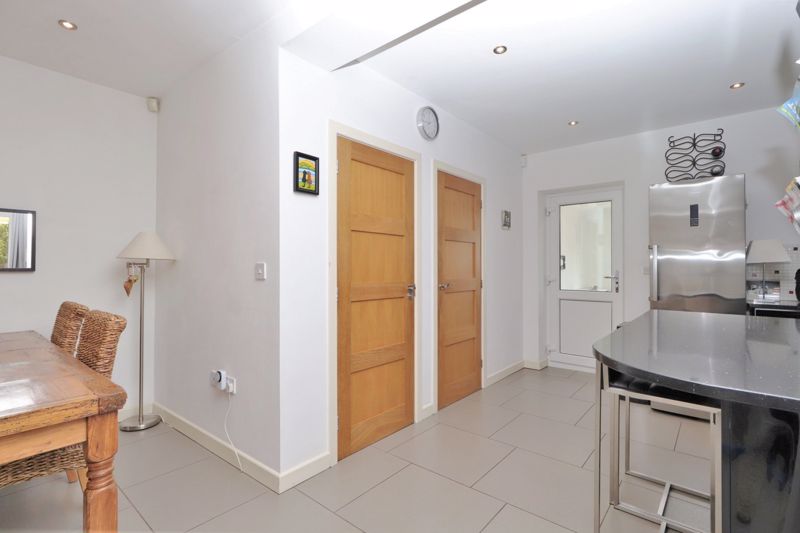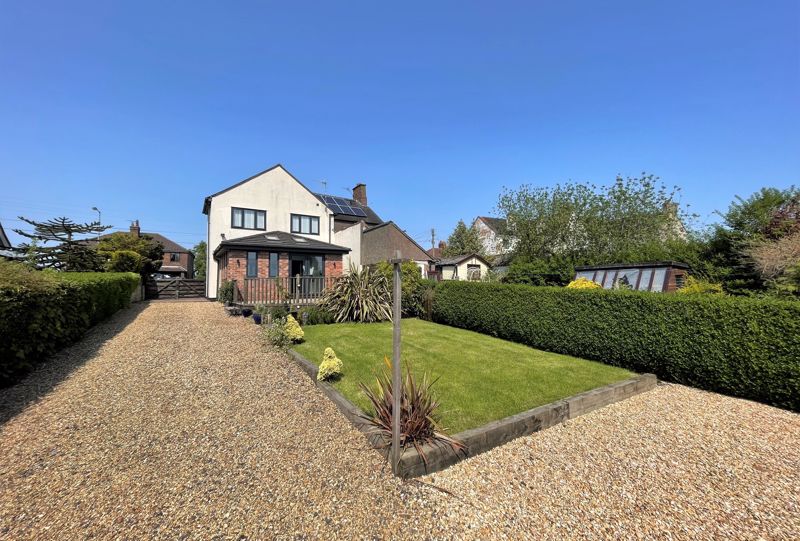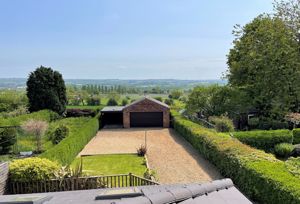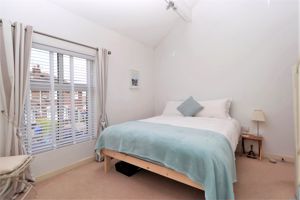High Street, Harriseahead £330,000
Please enter your starting address in the form input below.
Please refresh the page if trying an alernate address.
3 Double Beds. Priory are delighted to present this extremely spacious, extended semi-detached family home, offering a wealth of beautifully presented living accommodation within a very sought after non-estate position. The property boasts a large 'open plan' modern kitchen/dining room with lovely 'pitched roof' family room off. Three double bedrooms, large detached double garage/carport and great field views! Viewing is highly recommended to fully appreciate all that this lovely family home has to offer.
Accommodation comprises of: Composite door with side panel windows allowing access into the property. Reception area with tiled flooring (tiled floor having under floor heating except for the porch), under stairs store cupboard, and turn flight stairs to the first floor landing. Open plan dining room with archway leading into the modern fitted kitchen. Kitchen has a range of modern black high gloss eye and base level units, with black granite style work surfaces over incorporating a one and half bowl sink unit with drainer and chrome coloured mixer tap. Range style cooker with stainless steel splash back and matching chrome coloured extractor over. uPVC double glazed window allowing pleasant views into the extended family room at the rear. Tiled flooring, recessed lighting to the ceiling, display lighting to the kickboards and concealed under cupboard lighting. uPVC door allowing views and easy access into the extended family room. Off the kitchen there is a door to the ground floor w.c with white low level w.c., wash hand basin, modern part tiled walls and black granite style shelf. Door to utility with plumbing and space for washing machine, space for tumble dryer if required.
Extended pitched roof family room off the kitchen with vaulted ceiling and sky light windows. uPVC double glazed double opening doors allowing views and access into the garden. Lounge with quality wood flooring, two uPVC double glazed windows to the front elevation. Feature open fireplace has exposed brick inset with timber mantle over housing a cast iron multi fuel burner, nestled upon a tiled hearth, giving the lounge a main focal point.
First floor landing allows access to the three double bedrooms and family bathroom. Master bedroom to the front elevation has stairs leading to a feature mezzanine level. The mezzanine would make a great study or dressing area. The master bedroom also benefits from built in storage cupboards under the stairs. Bedrooms two and three to the rear elevation have the most wonderful views over the garden and the open countryside beyond. Family bathroom with a modern three piece white suite comprising of a low level w.c, pedestal wash hand basin and L-shaped bath. Bath has a dual head mixer shower over and glazed shower screen.
Externally the property is approached via extensive off road parking and easy access to further parking/garage/carport/covered entertaining area at the rear. Forecourt graveled patio area with mature shrubs and block/brick walls form the boundaries.
To the side there are double opening timber gates and graveled driveway allowing both pedestrian and vehicular access to the rear garden, driveway and garage.
To the rear elevation there is a large timber deck patio/entertaining area which has the most excellent vantage point to enjoy the garden and countryside views beyond. Lawned garden area set behind timber ‘sleepers’ with mature shrub borders. Extensive graveled driveway/patio area which could have many uses including multiple parking for several vehicles/caravan or motorhome. The graveled area/driveway also allows easy access to the brick built, pitched roof, double detached garage with carport/covered entertaining area to one side. The majority of the boundaries are formed by well-maintained mature hedges.
Viewing is highly recommended to fully appreciate everything this wonderful home and gardens have to offer the new owners, alongside having the most beautiful views over open countryside to the rear.
Click to enlarge
| Name | Location | Type | Distance |
|---|---|---|---|
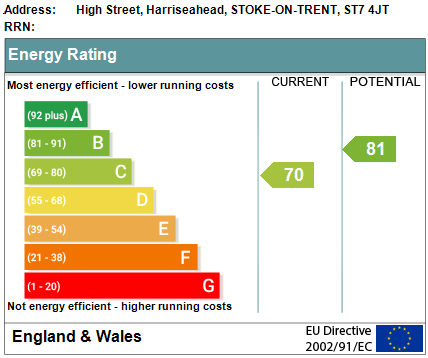
Harriseahead ST7 4JT





























