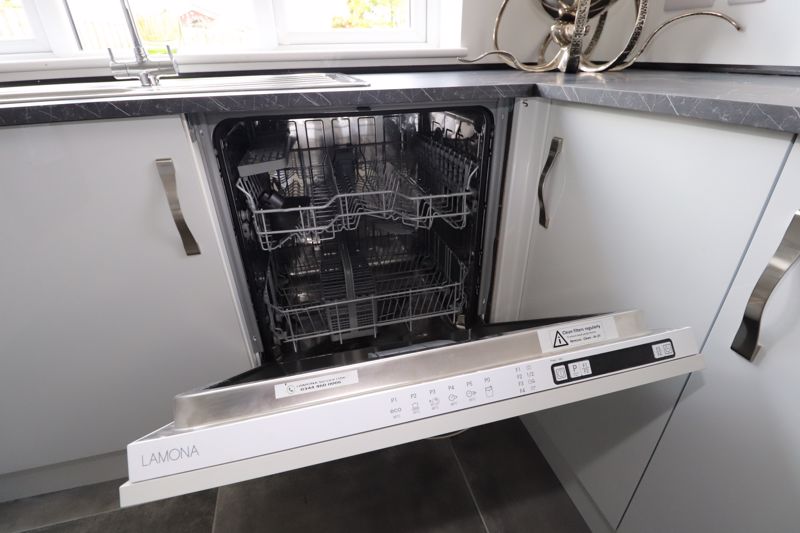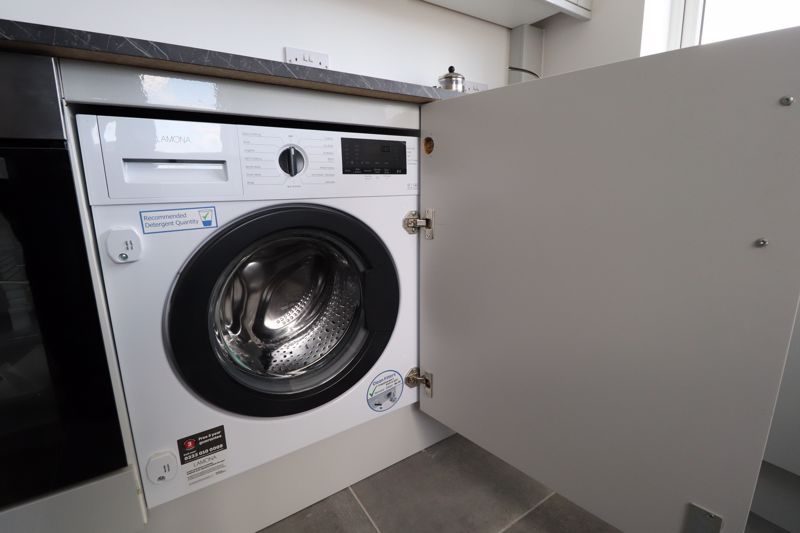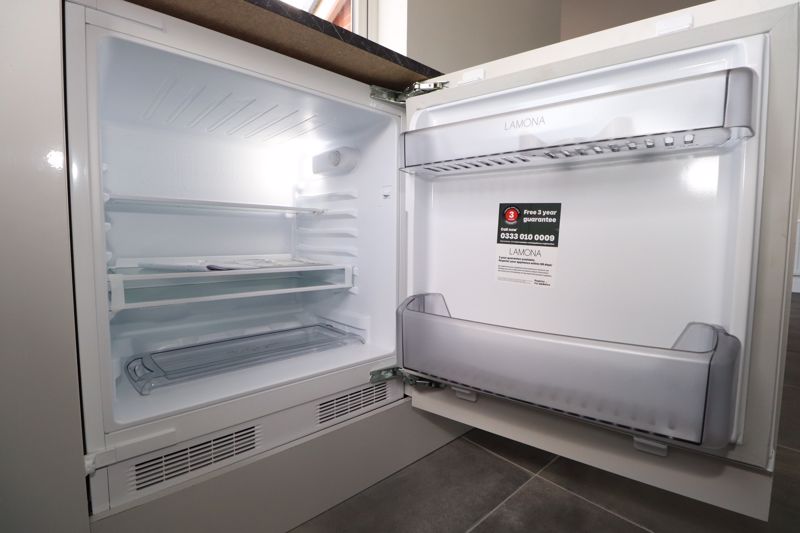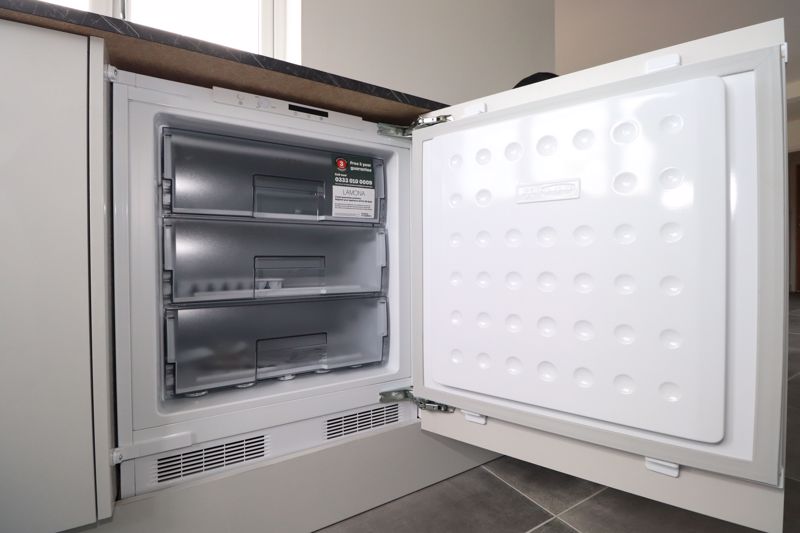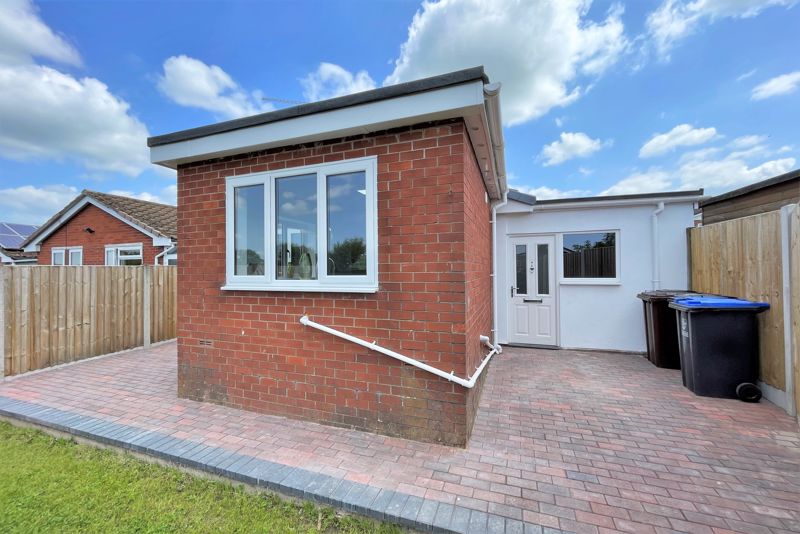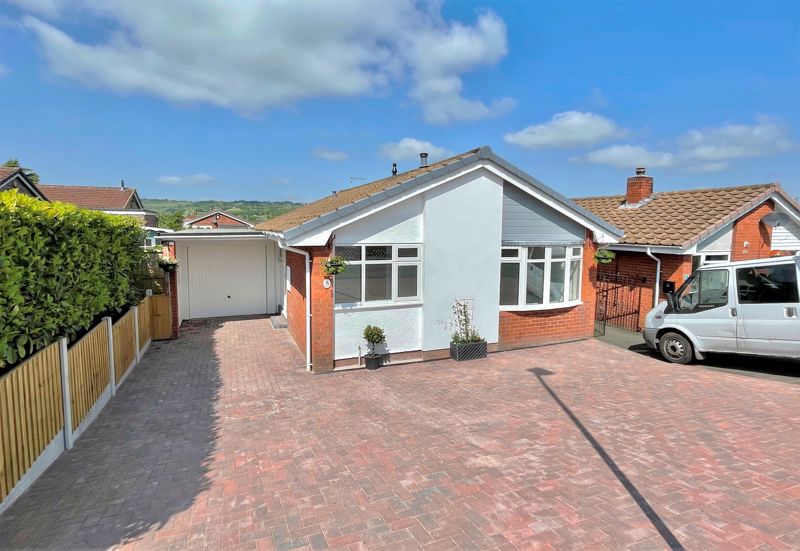Ox Hey Drive, Biddulph £239,500
Please enter your starting address in the form input below.
Please refresh the page if trying an alernate address.
2 Bedrooms. Stunning fully modernised and deceptively spacious link detached bungalow that certainly has the ‘wow’ factor, the bungalow has been extended to the rear and remodelled throughout. The property boasts ‘west facing’ views and brand new open plan modern kitchen diner with generous living room off. Offered for sale with no upward chain. Viewing is highly recommended to fully appreciate the quality and style of this unique layout.
Accommodation comprising; Double glazed door to the side elevation allowing access in to the entrance hall with doors leading to both bedrooms, bathroom and open plan living accommodation. Two generous sized bedrooms to the front elevation. Quality timber doors are fitted to all rooms. Bathroom with brand new modern three piece white suite comprising low level w.c with concealed cistern, wash hand basin set in an attractive vanity unit with mirror over and ‘l-shaped’ bath. Bath has a glazed shower screen and twin outlet mixer shower over.
Spacious open plan living room, kitchen diner to the rear elevation boasts ‘west facing’ views. Brand new modern fitted kitchen has an excellent selection of eye and base level units, base units having ‘slate effect’ work surfaces over. Two uPVC double glazed windows both have lovely views over the garden. Kitchen has built in ceramic hob, with electric oven below and circulator fan/ light above. Built in dish washer, washing machine and under counter fridge and separate freezer. Living area has uPVC double glazed double opening patio doors allowing views and access into the rear garden.
Externally the property is approached via a block paved driveway allowing ample off road parking and easy access to the attached garage to the side elevation. Attached garage with up and over door to the front and door to rear allowing access to the garden. Carport to the side elevation.
To the rear there is a lovely block paved patio and a private lawned garden. Majority of the boundaries are formed by timber fencing.
Click to enlarge
| Name | Location | Type | Distance |
|---|---|---|---|
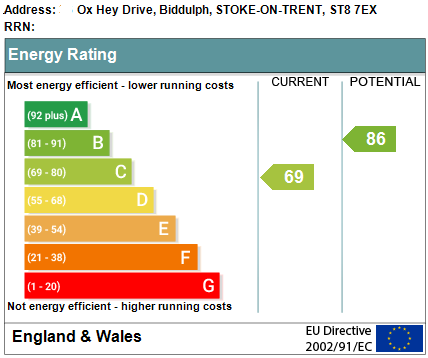
Biddulph ST8 7EX





























