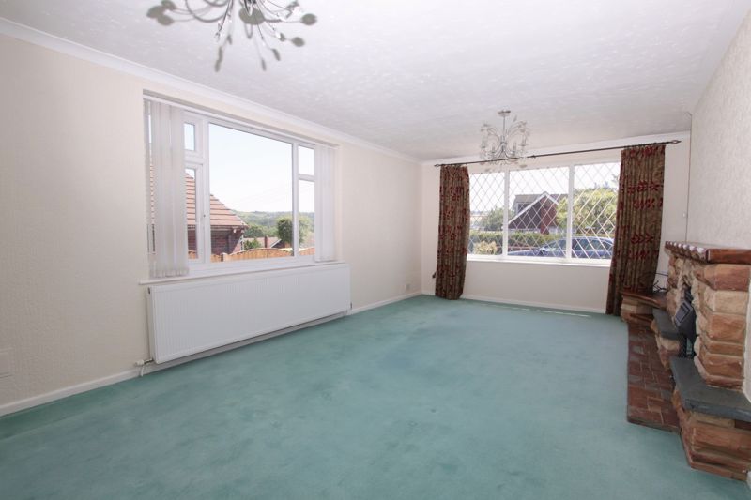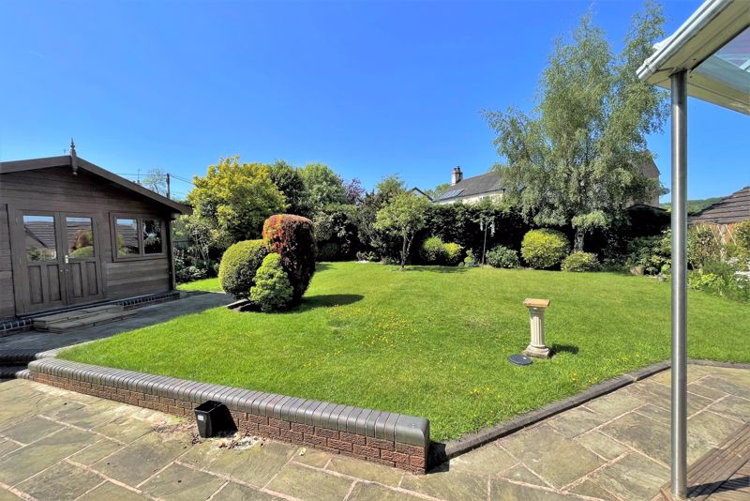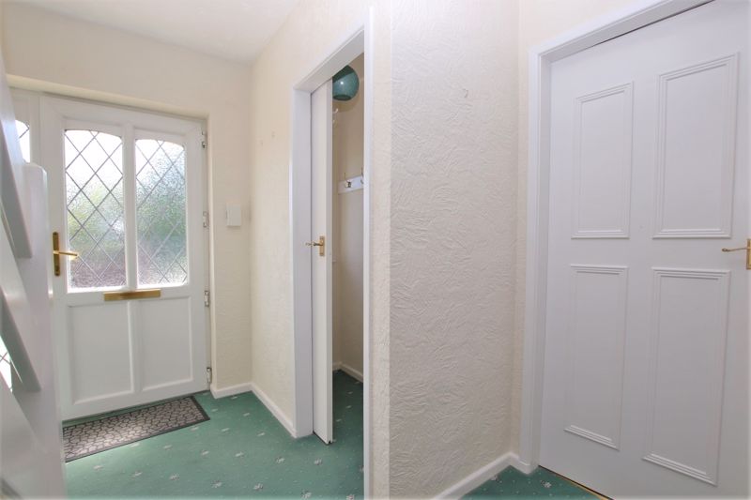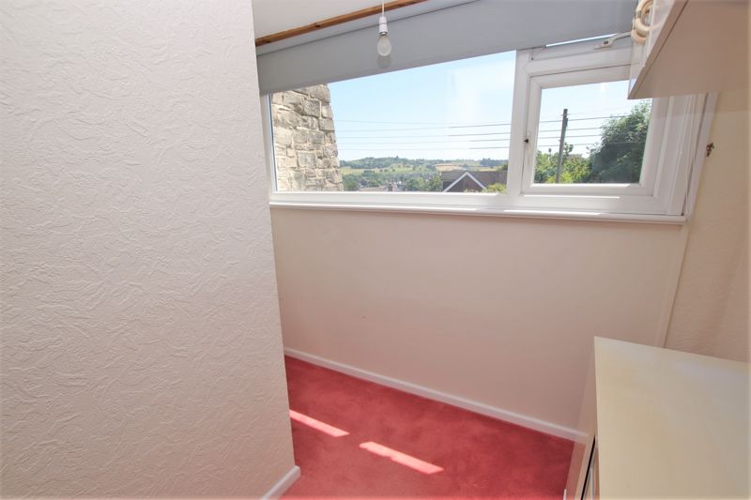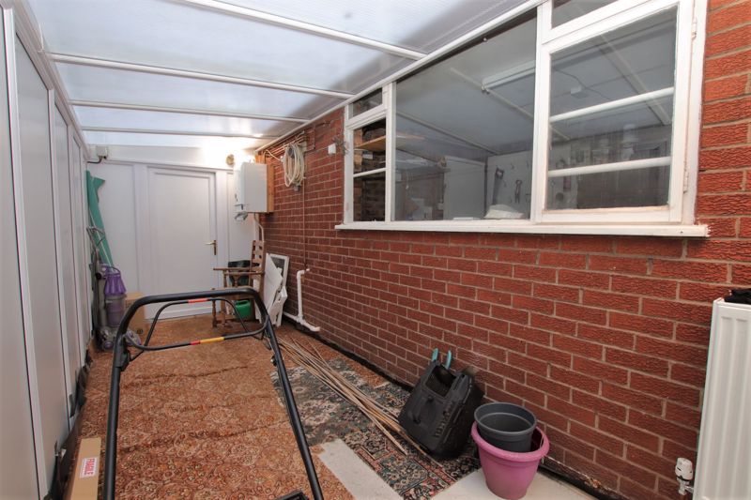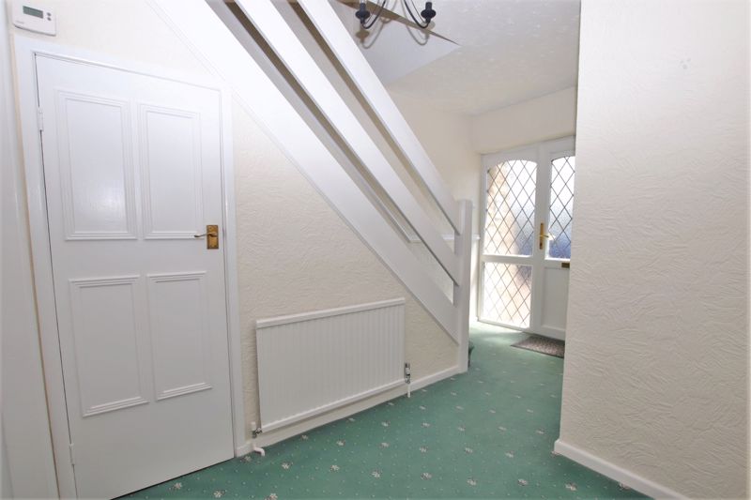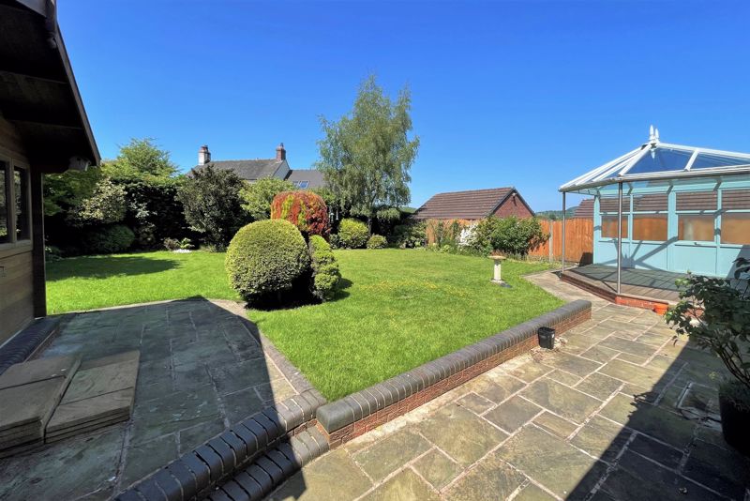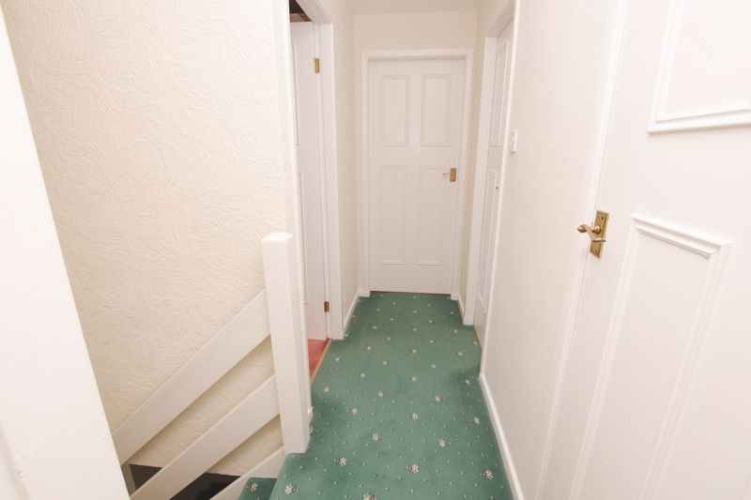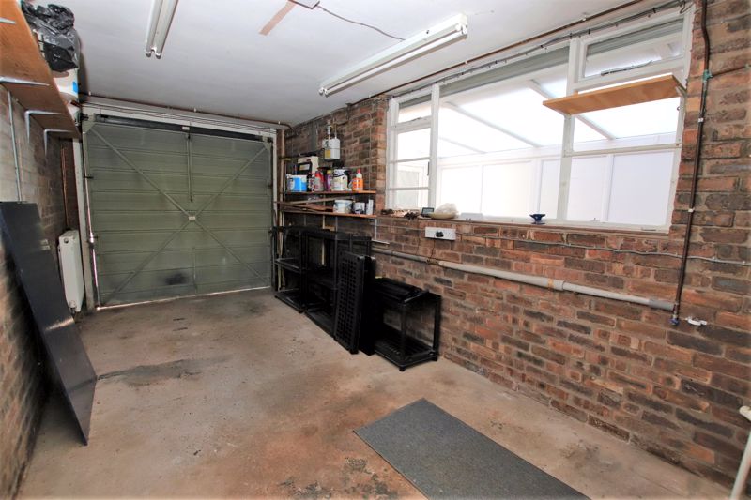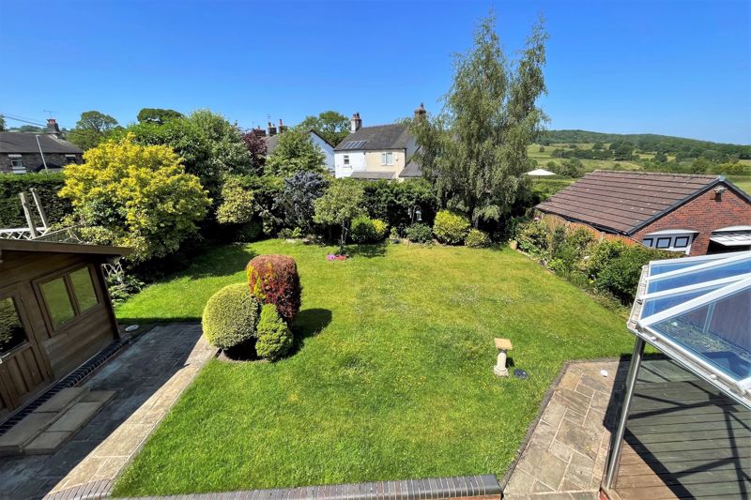Well Lane Gillow Heath, Biddulph £350,000
Please enter your starting address in the form input below.
Please refresh the page if trying an alernate address.
4 Beds over two levels. Generous detached family home occupying a lovely non-estate position, located within the heart of popular Gillow Heath village! Large L-shaped open plan through lounge/dining room. Stunning established private gardens with fantastic views to the rear. The property is being offered for sale with no upward chain and viewing is highly recommended.
Accommodation comprises of: uPVC double glazed door allowing access into a generous entrance hall with stairs to the first floor landing, doors to principal rooms, plus sliding door to a useful cloaks cupboard. Large L shaped lounge/dining room. Large lounge area with uPVC double glazed windows to both the front and side elevations allowing pleasant views. uPVC double glazed sliding patio doors to the rear elevation allow views and easy access onto the covered timber deck and stunning garden. Lounge also has an attractive stone fireplace with timber mantel over and feature timber shelving to one side. Archway from the lounge flows nicely into the dining area with uPVC double glazed window to the rear elevation allowing lovely views onto the garden and door to the entrance hall. Fitted breakfast kitchen with a range of built in eye and base level units, base units having work surfaces over and attractive tiled splash backs. Double bowl stainless steel sink unit with mixer tap. Built in five ring gas hob with oven below. uPVC double glazed window allowing pleasant views over the rear garden. Rear porch has doors allowing access into the rear garden, ground floor w.c and integral garage. Ground floor w.c with a white suite comprising low level w.c and wash hand basin. Ground floor bedroom three/study to the front elevation.
The first floor landing allows access to three bedrooms and shower room. Master bedroom has a range of fitted wardrobes to one wall with double opening doors, some have mirrored fronts and uPVC double glazed window allowing amazing views to the side elevation over towards Congleton Edge on the horizon. Bedroom two is a generous double bedroom with uPVC double glazed window to the side. Bedroom four to the front has range of fitted bedroom furniture and lovely views over towards Biddulph Moor. Shower room with a white suite comprising of low level w.c. and pedestal wash hand basin. Glazed corner shower cubicle with mixer shower.
Externally the property is approached via a set of timber electrically operated gates allowing access on the extensive block paved driveway which provides ample off road parking for several vehicles, access to the property, side lean too storage area and garage. Block paved driveway continues to one side of the property allowing further off road parking ideal of caravan/motor home and easy pedestrian access to the rear garden. Integral garage with up and over door to the front elevation, power and light plus further door to the rear porch. uPVC lean too storage area to one side with uPVC double glazed double opening doors to the front elevation and uPVC door to the rear allowing access into the garden. This also houses the wall mounted gas central heating boiler, has power and light plus radiator.
The beautiful rear garden has the most amazing views over towards Congleton Edge on the horizon. Paved patio and path allow access to the generous timber summer house. Timber decked area ideal for entertaining and provides a lovely vantage point to enjoy the garden. This area has a veranda comprising of a uPVC double glazed roof over, uPVC double glazed side panel and open access on to the lawn. Generous lawned garden with an excellent selection of mature well-maintained shrubs and trees. The majority of the boundaries are formed by timber fencing.
Viewing is highly recommended to fully appreciate this substantial home, beautiful gardens and fabulous views.
Click to enlarge
| Name | Location | Type | Distance |
|---|---|---|---|

Biddulph ST8 6QU





























