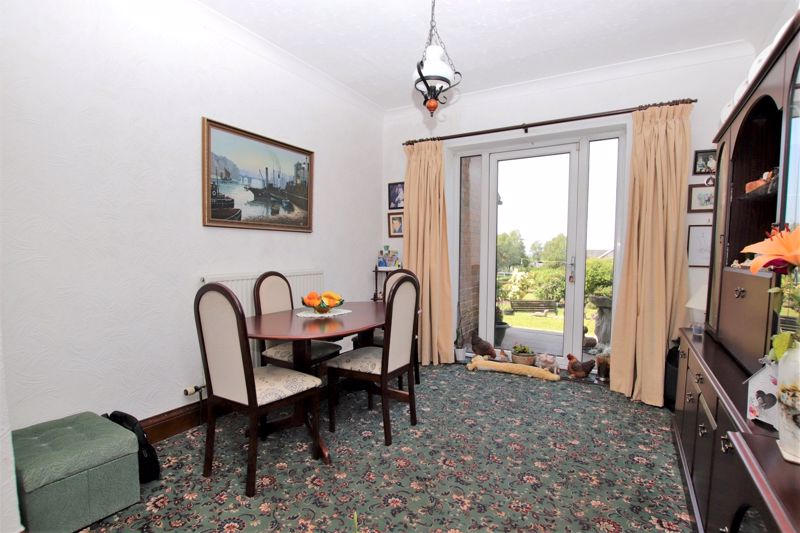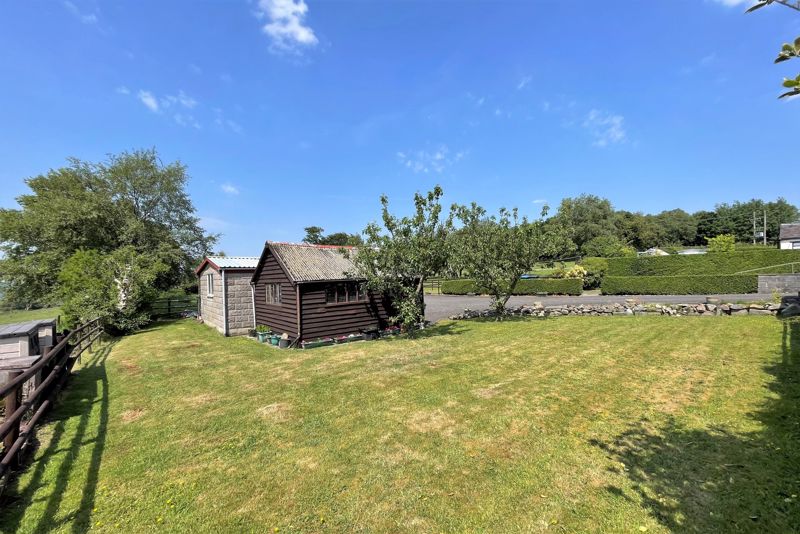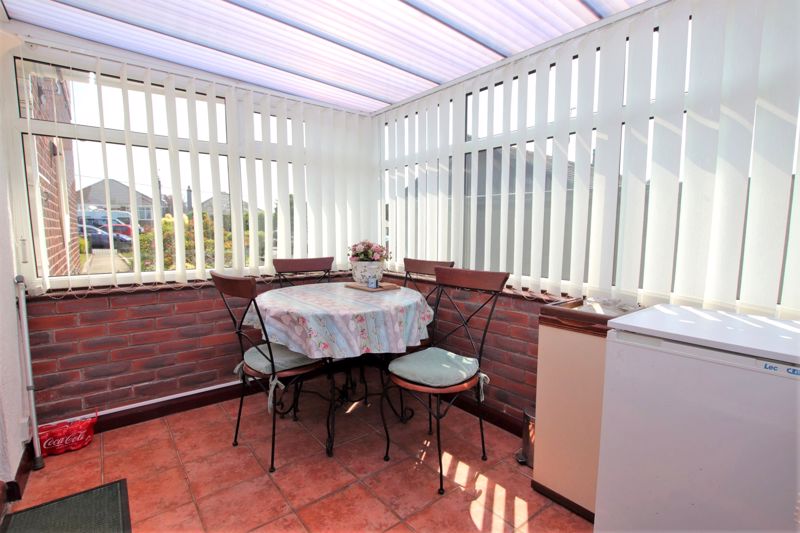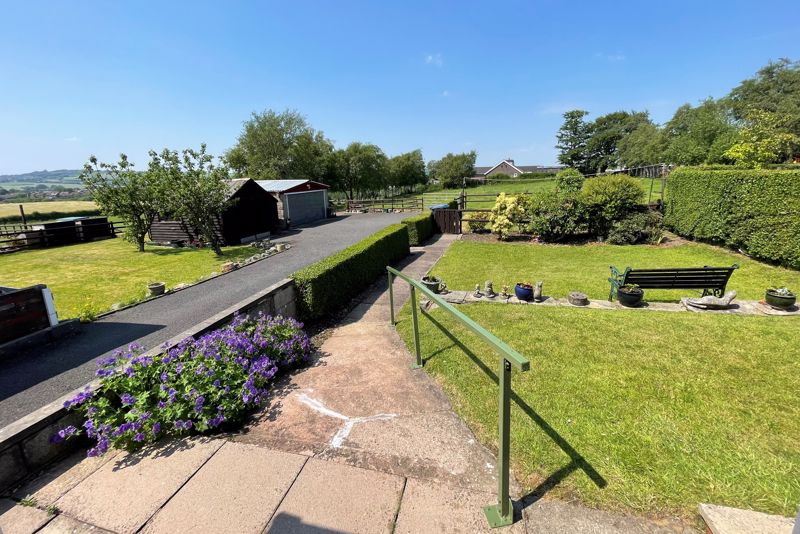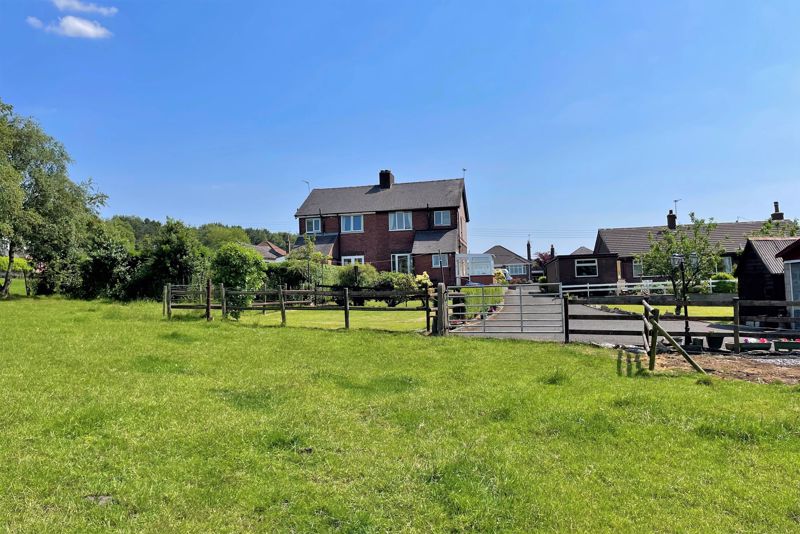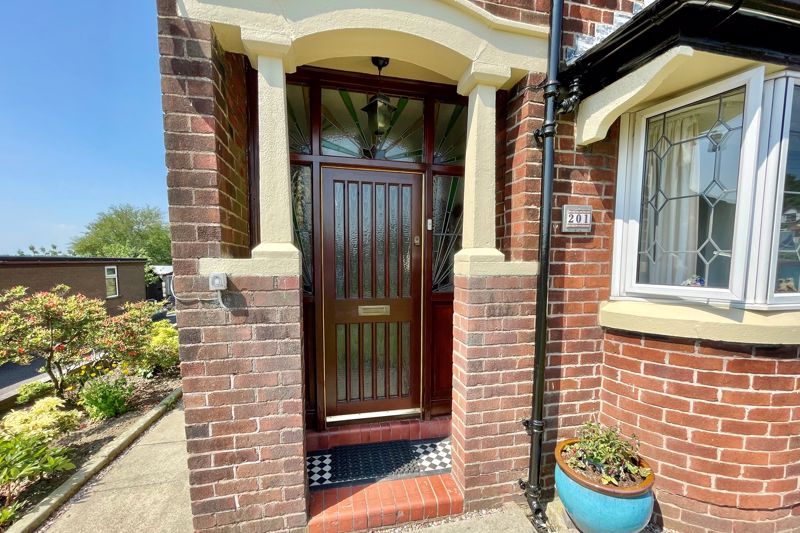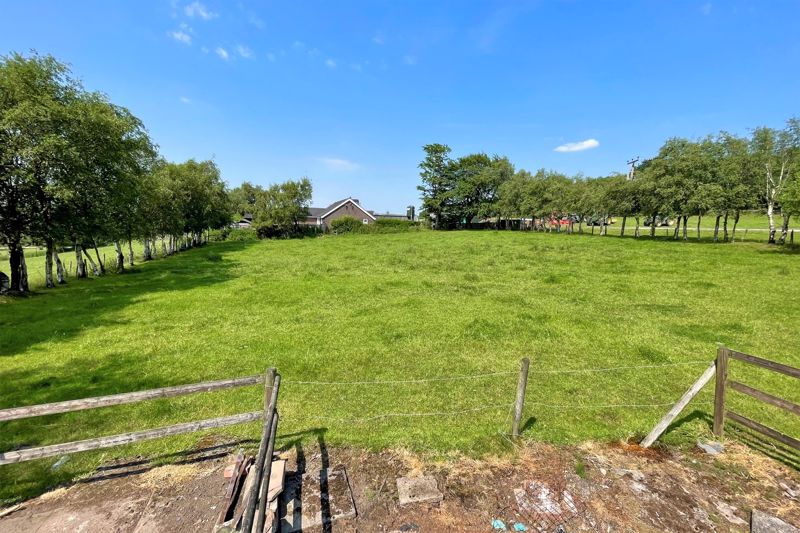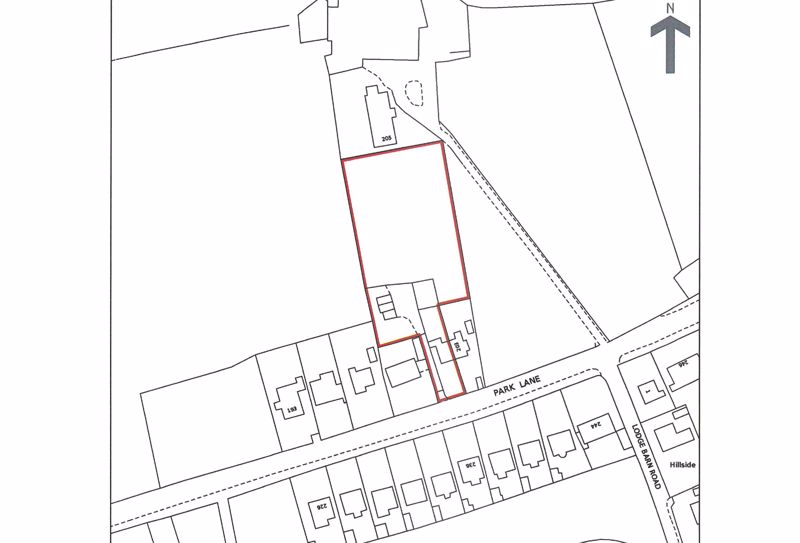Park Lane Knypersley, Biddulph £330,000
Please enter your starting address in the form input below.
Please refresh the page if trying an alernate address.
3 Bedrooms. Distinctive semi-detached family home located within a fantastic semi rural position with lovely elevated views to all elevations! Generous paddock to the rear (approx. 0.6 acre). Long driveway provides extensive off-road parking with easy access to a detached double garage, timber workshop and spacious hard standing. Viewing is highly recommended to fully appreciate everything this property and gardens has to offer its new owners with excellent potential to extend the house (subject to planning permission).
Accommodation comprising of: Entrance porch with feature archway and attractive original tiled flooring. Timber glazed door with feature leaded glazed side panels leading into the entrance hall. Entrance hall with stairs allowing access to the first floor landing and doors to principal rooms. Bay fronted through lounge dining room, lounge has a stone effect fireplace with gas fire. Coving to the ceiling with wall and ceiling light points. Dining area has a uPVC double glazed door with side panel windows allowing fantastic views and easy access into the rear garden. Fitted kitchen with eye and base level units, base units having work surfaces over and tiled splash backs. Built in electric hob with oven below and extractor fan above. Space for fridge. Wall mounted gas central heating boiler. Off the kitchen there is a useful utility area with base unit and work surface above. Space for freezer (if required). uPVC double glazed window to the rear elevation. Plumbing and space for washer and dryer (if required). Rear porch has door too ground floor cloakroom with w.c. and wash hand basin. Also providing access into the lean too conservatory. uPVC double glazed lean too conservatory with brick base and uPVC double glazed windows allowing views to front, side and rear elevations plus uPVC double glazed door allowing views and access into the rear garden.
The first floor landing has a uPVC double glazed window to the side elevation allowing extra light and fantastic views, doors to three bedrooms and bathroom. Master bedroom with uPVC double glazed window to the front has lovely views overlooking the front garden and Park Lane. Built in wardrobes with mirror sliding fronts. Bedroom two has fantastic views over the gardens and paddock beyond to the rear. Built in wardrobes with sliding doors. Bedroom three to the front elevation. First floor bathroom has a three piece suite comprising of a panel bath with chrome coloured hot and cold taps, Triton T80 electric shower over the bath. Pedestal wash hand basin with chrome coloured hot and cold taps. Low level w.c. Part tiled walls. uPVC double glazed window.
Externally the property is approached via a flagged pathway allowing easy access to both the front and side elevations. Landscaped lawned garden with mature shrub border to one side and privet hedge forms the boundary. Gated access to a long tarmacadam driveway providing easy access to the rear elevation, side garden, garage, large timber shed and paddock. Prefabricated double garage with up-and-over door to the front elevation. Generous wll maintained lawned gardens with mature shrubs and trees allowing fantastic views over open countryside and beyond. Gated access to a lovely paddock approximately 0.6 of an acre. Boundaries are formed by a mixture of timber fencing, privet hedging and mature trees.
Viewing is highly recommended to fully appreciate all the potential this property has to offer.
Click to enlarge
| Name | Location | Type | Distance |
|---|---|---|---|
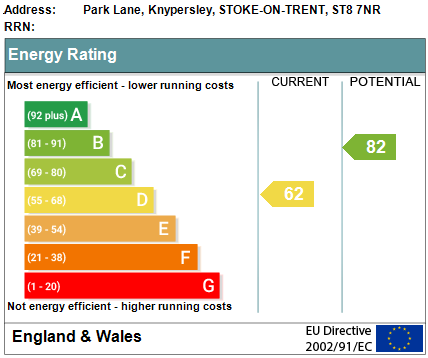
Biddulph ST8 7NR





























