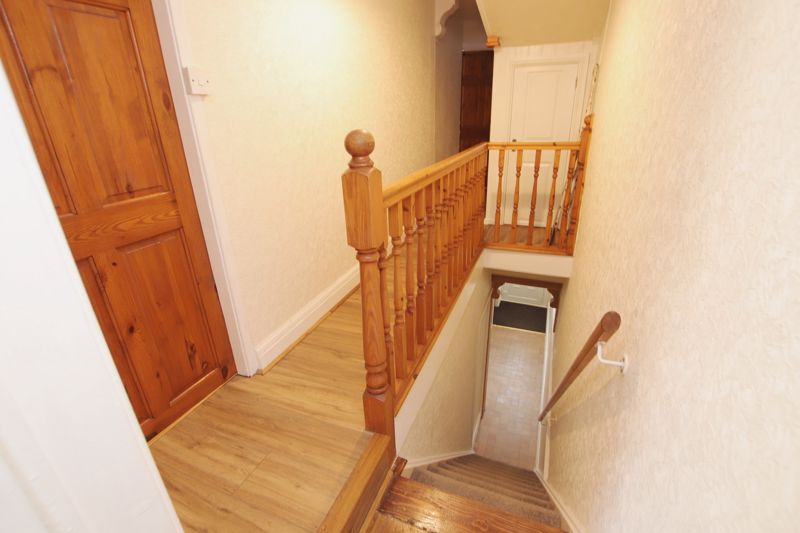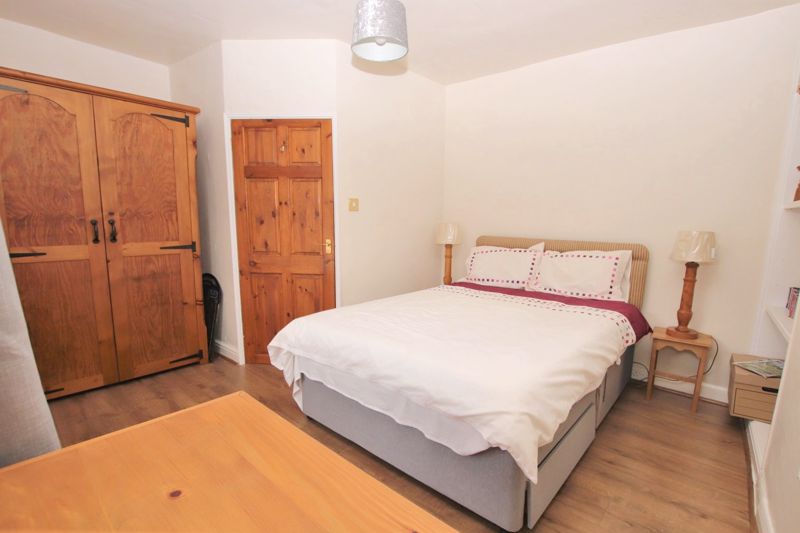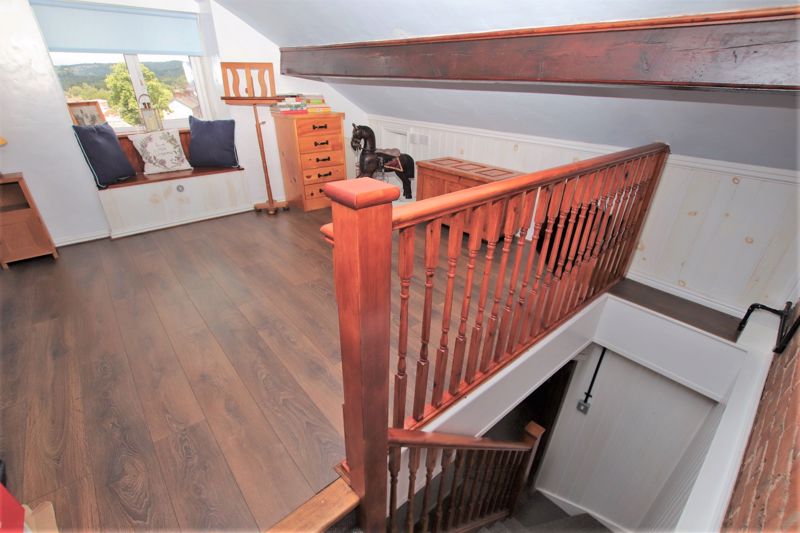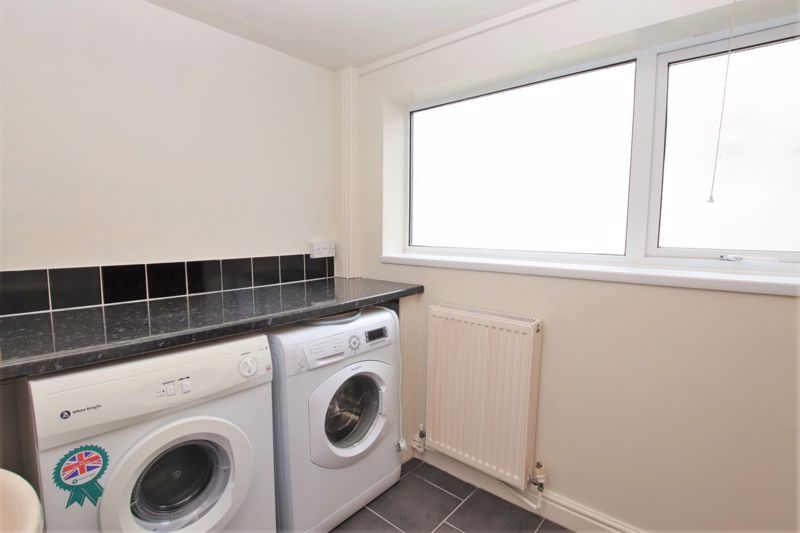John Street, Biddulph £139,950
Please enter your starting address in the form input below.
Please refresh the page if trying an alernate address.
2 Bedrooms. Extremely well presented, traditional semi-detached town house with lovely ‘west facing’ walled garden to the rear elevation! Situated conveniently close to the town centre and local amenities. Offered for sale with no upward chain. Viewing highly recommended to appreciate this lovely smart town house.
Accommodation comprising; uPVC double glazed door to the front elevation allowing access into the entrance hall. Entrance hall has door to the lounge/dining room and stairs allowing access to the first floor. Spacious through lounge dining room. Lounge area to the front elevation and dining area to the rear both having decorative inset fire places and windows to the side elevation allowing additional natural light to flood in to the room. Modern fitted kitchen with a range of eye and base level units, base units having worksurface over and tiled splashbacks. Worksurface continues to provide a useful breakfast bar area. Door to the ground floor utility/w.c and door allowing access into the rear patio garden. Ground floor utility room has plumbing and space for washing machine, space for dryer (if required) with work surface over and tiled splash backs. Low level w.c and wash hand basin.
First floor landing allowing access to both bedrooms, bathroom and stairs to the attic. Bedroom one to the front elevation has built in shelves to the alcoves either side of the chimney breast. Bedroom two has views over the pretty walled garden to the rear elevation. Bathroom has a three piece white suite comprising low level w.c. and pedestal wash hand basin. Panel bath with mixer tap and shower attachment plus glazed shower screen. Stairs lead off the landing to the attic which has a skylight window that allows views to the rear elevation.
Externally there is gate to one side and paved pathway allowing easy pedestrian access to the rear. Pleasant ‘west facing’ walled garden to the rear has a raised flagged patio area and shrub/flower bed.
Click to enlarge
| Name | Location | Type | Distance |
|---|---|---|---|
Biddulph ST8 6BB



































































