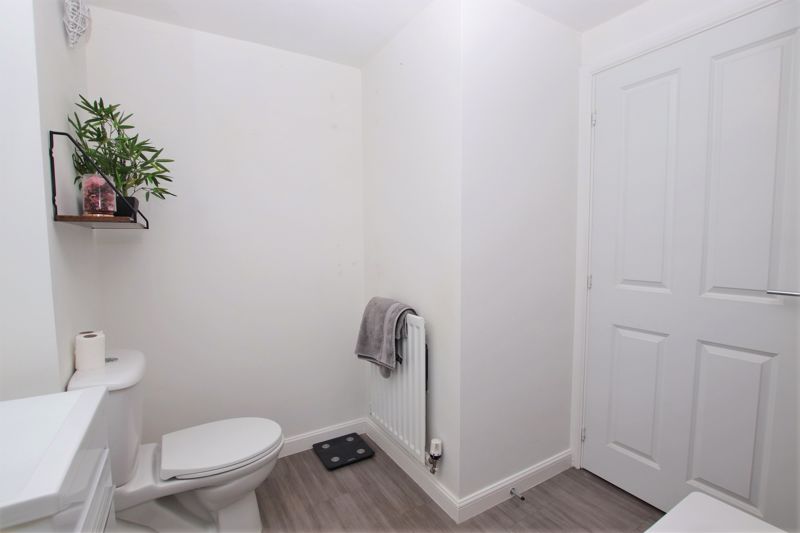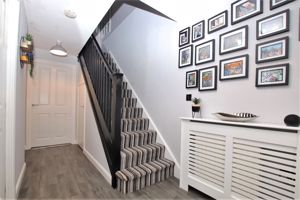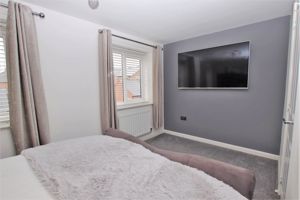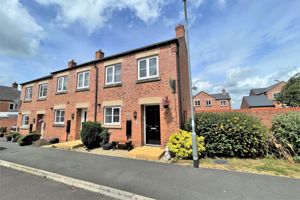Lucerne Road, Biddulph £87,000
Please enter your starting address in the form input below.
Please refresh the page if trying an alernate address.
2 double bedrooms. Extremely well presented, modern end of a row town house, offered for sale on a 50% Shared Ownership basis! Two double bedrooms, spacious living room to the rear, useful ground floor floor wc and modern first floor bathroom. Landscaped rear garden with lovely patio, artificial lawn area and timber decked patio. Viewing is highly recommended to fully appreciate this stunning home. Fantastic opportunity for First Time Buyers.
Offered for sale as SHARED OWNERSHIP. Shared ownership is a great way to get yourself on to the property ladder, you purchase 50% of the property and become a leaseholder, renting the remaining 50% of the property from Staffordshire Housing Association. The Shared ownership scheme allows you the flexibility to purchase a larger share in the future should you wish to. Local occupancy restrictions apply.
Accommodation comprises of: Generous entrance hall with stairs allowing access to the first floor landing. Modern fitted kitchen with excellent selection of fitted eye and base level units, base units having work surfaces over and various power points across the work surfaces. Stainless steel sink unit with drainer and mixer tap. Built in Hotpoint four ring gas hob, Hotpoint electric oven below with Hotpoint circulator fan/light above and stainless steel splash back. Integral fridge freezer and washing machine. uPVC double glazed window to the front elevation. Potterton gas central heating boiler. Ground floor w.c. with pedestal wash hand basin, low level w.c. and panel radiator. Modern living room with uPVC double glazed door allowing easy access in to the pretty rear garden, two uPVC double glazed windows to either side of the door allowing views into the garden and allows natural light to flood into the living room.
First floor landing allows access to the two generous bedrooms and bathroom. Bedroom one to the front elevation has two uPVC double glazed windows. Bedroom two to the rear over looks the pleasant garden. Bathroom has a three piece white suite comprising of a low level w.c, wash hand basin set in an attractive vanity unit, panel bath with electric shower over the bath and glazed shower screen.
To the front the property has a gravelled area with shrubs to one side and flagged step allowing access to the front door. The lovely rear garden has a pleasant patio area, timber decked patio/entertaining area and an artificial lawned area. Boundaries are formed by timber fencing. Allocated parking with in the parking area to the rear of the property. Viewing is highly recommended to appreciate this stunning contemporary home.
Click to enlarge
| Name | Location | Type | Distance |
|---|---|---|---|
Biddulph ST8 7FG




































































