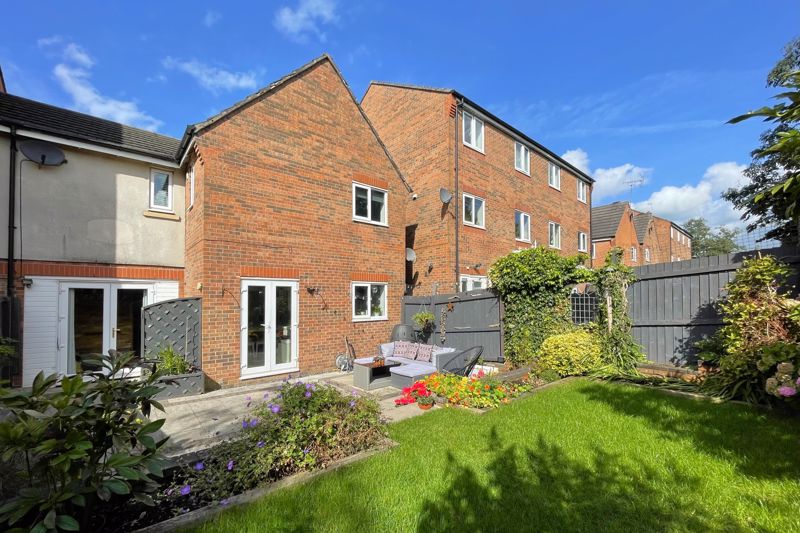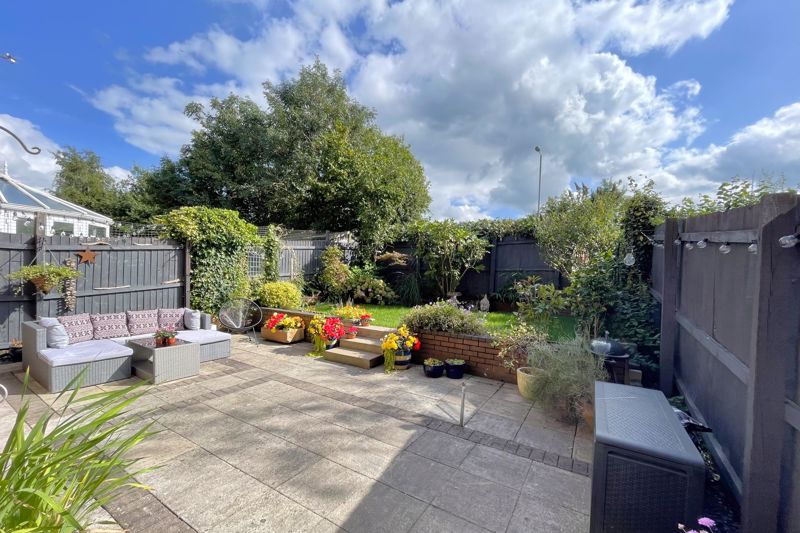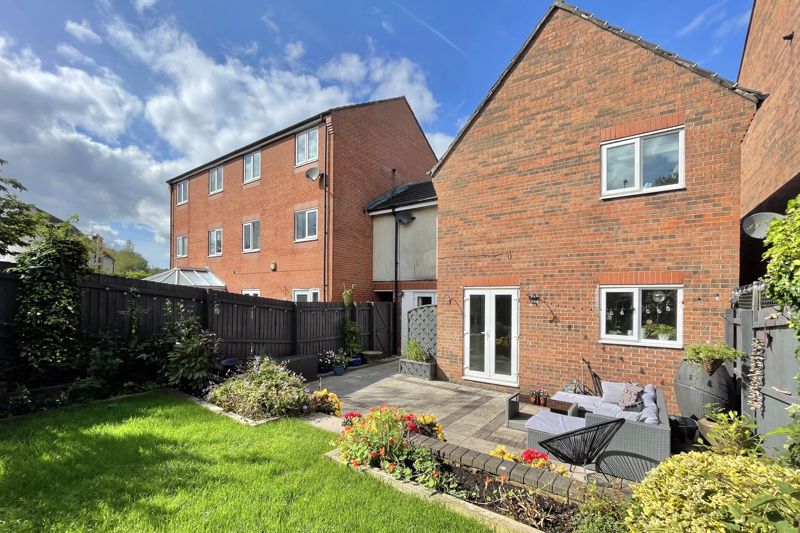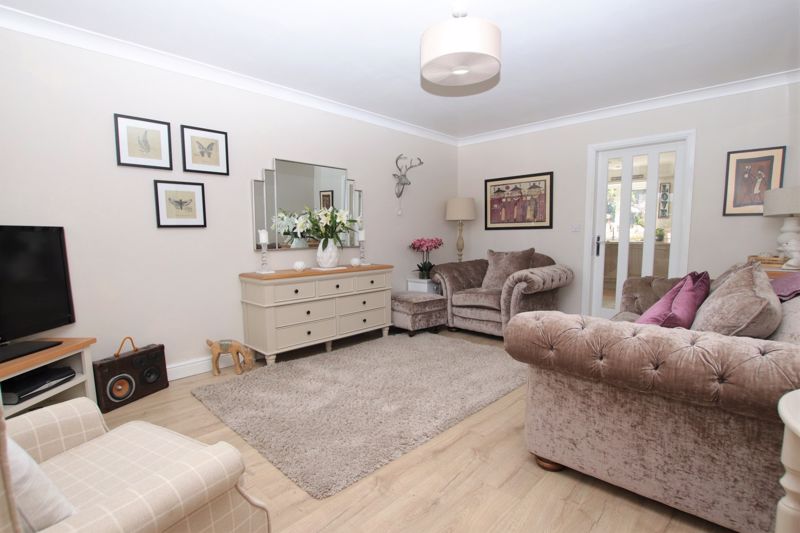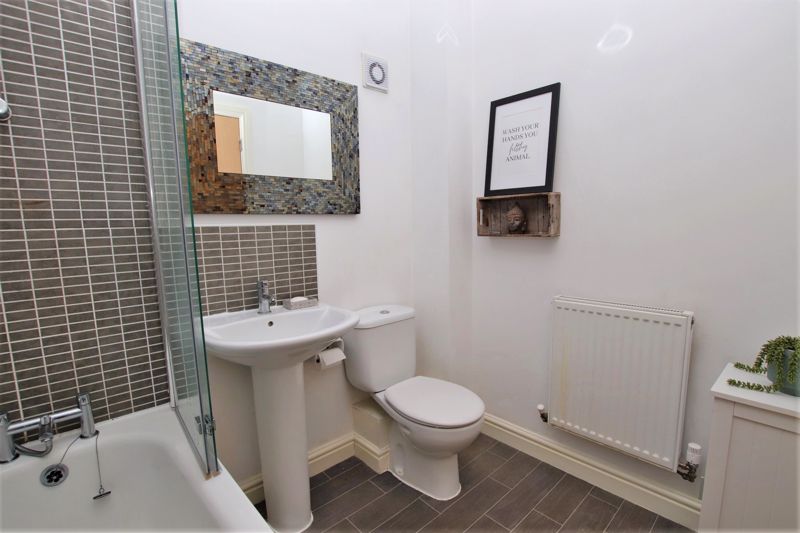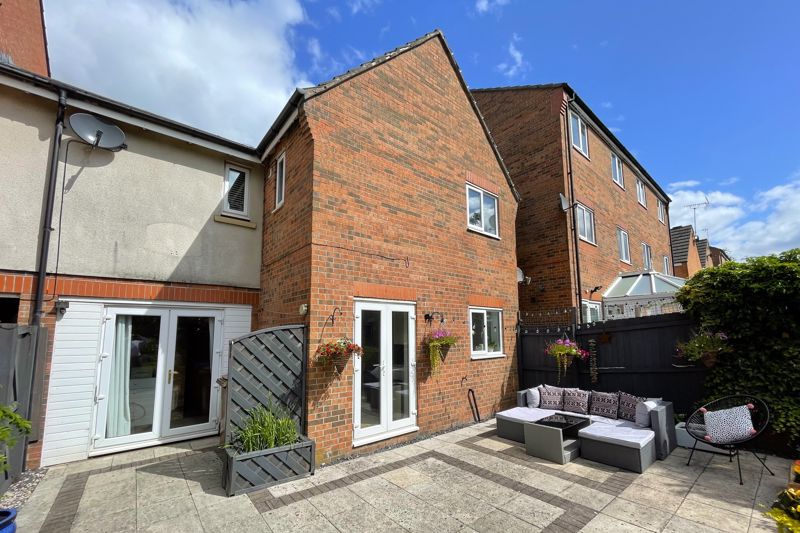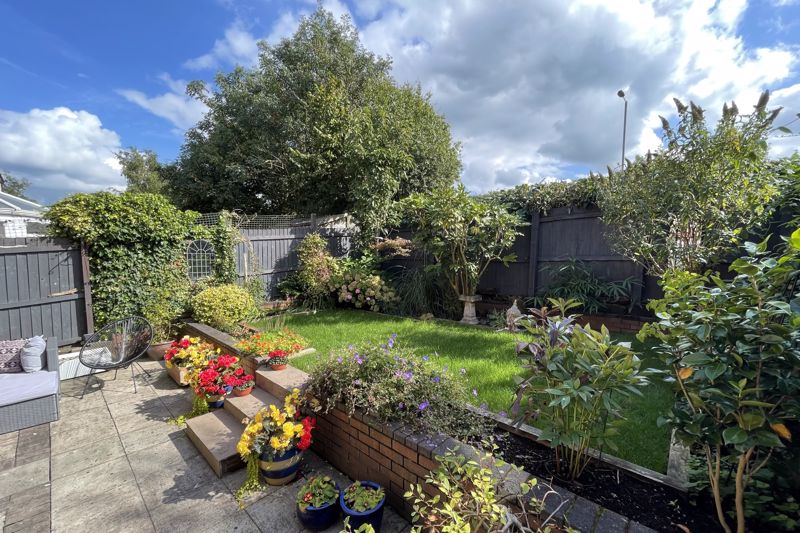Briarswood, Biddulph £275,000
Please enter your starting address in the form input below.
Please refresh the page if trying an alernate address.
4 Bedrooms. Deceptively spacious, link detached family home situated within a very popular residential location. Absolutely stunning large modern dining kitchen to the rear elevation with lovely garden views and easy access to the spacious patio. Attached store/former garage to the side elevation and beautiful landscaped patio garden to rear. Viewing is most definitely recommended for anyone looking for a stylish contemporary family home!
Accommodation comprising; Entrance hall with door allowing access into the living room and further door to the ground floor w.c. Ground floor cloakroom with low level w.c and wash hand basin. Spacious living room with walk in bay window to the front elevation with views across the cul-de-sac. Fabulous dining kitchen to the rear elevation with a contemporary range of fitted eye and base level units, base units have extensive granite effect work surfaces over with matching up stands. Built in Beko microwave and Beko electric double oven below. Integral fridge freezer. Inset sink unit with drainer with mixer tap over. Five ring Lamona gas hob with feature circulator fan/light over and granite splash back. Integral Lamona dishwasher and Lamona washing machine discreetly set with in the kitchen base units.
First floor landing allows access to all four bedrooms and family bathroom. Master bedroom to the front elevation has pleasant views of the cul -de- sac and en-suite off. En-suite shower room has a modern walk in shower enclosure with tiled walls, glazed door and dual head mixer shower. Low level w.c with concealed cistern and wash hand basin set in a very attractive vanity unit with useful cupboard and shelf spaces. Three further double bedrooms, bedrooms two and four to the front elevation and bedroom three to the rear has pleasant views over the garden. Family bathroom has a three piece suite comprising of a low level w.c, pedestal wash hand basin, panel bath with mixer tap/shower over and glazed shower screen.
The property is approached via a tarmacadam driveway allowing off road parking and easy access to the garage/storage area. Pretty paved pathway leads to the front door with lovely established shrub border.
The rear landscaped garden has a large patio area directly outside the kitchen diner which is the most perfect entertaining area, established well maintained flower/mature shrub beds and step leading up to a lawned area. Timber fencing forms the majority of the boundaries. Viewing is highly recommended to fully appreciate this extremely well presented family home.
Leasehold Details: £125.00 per annum. Lease: 999 years from the 1st January 2004.
Click to enlarge
| Name | Location | Type | Distance |
|---|---|---|---|
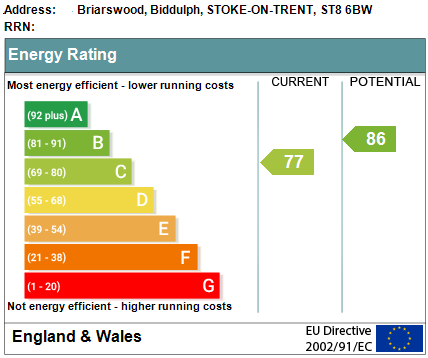
Biddulph ST8 6BW







