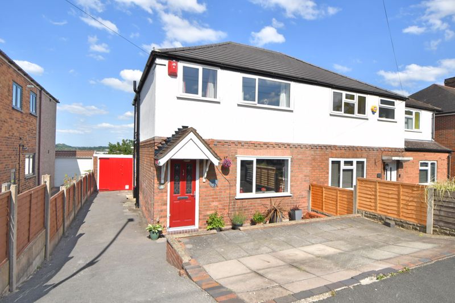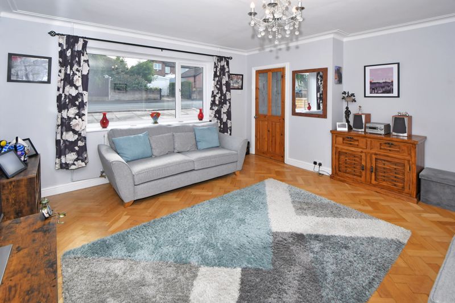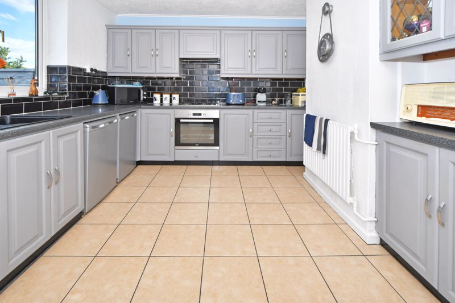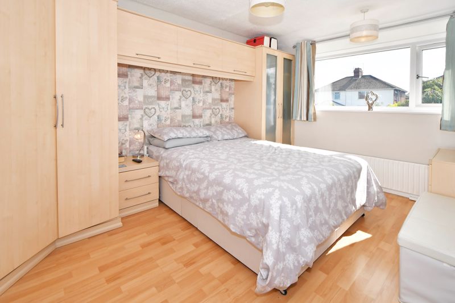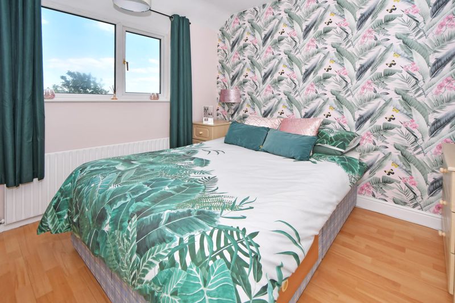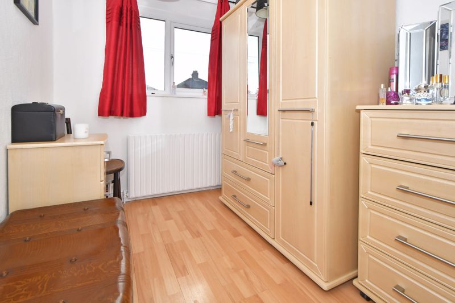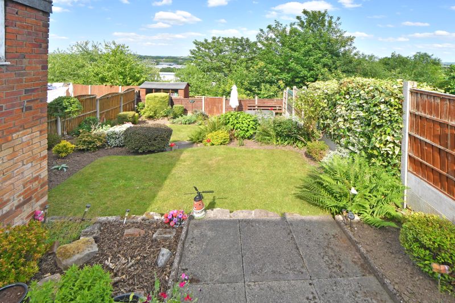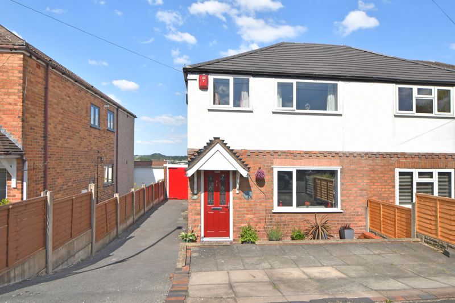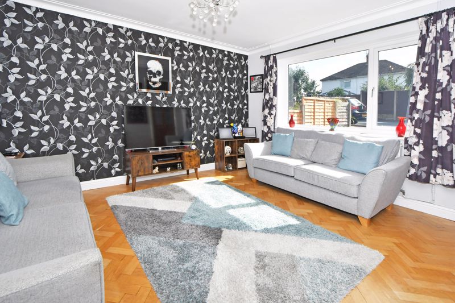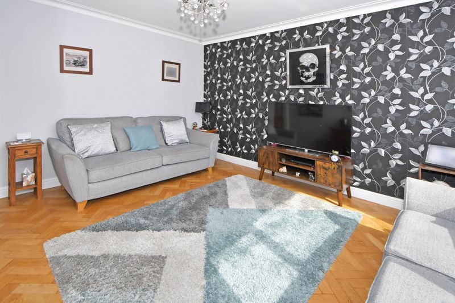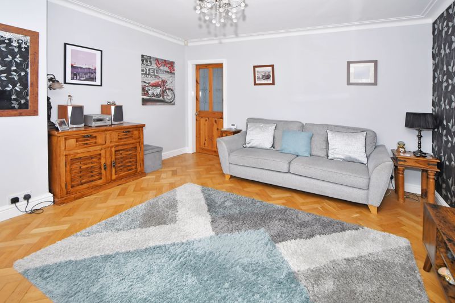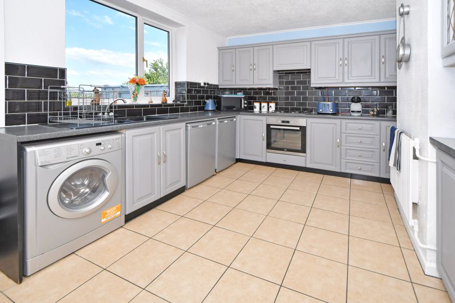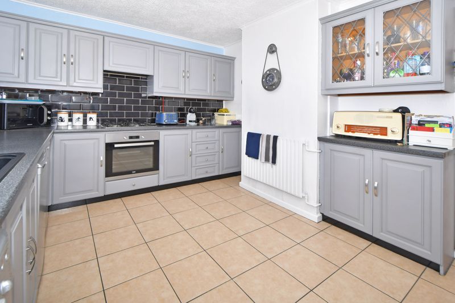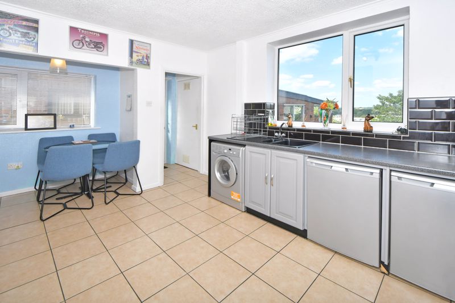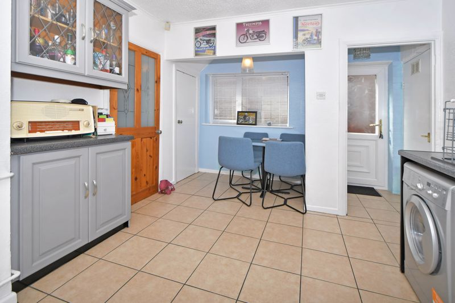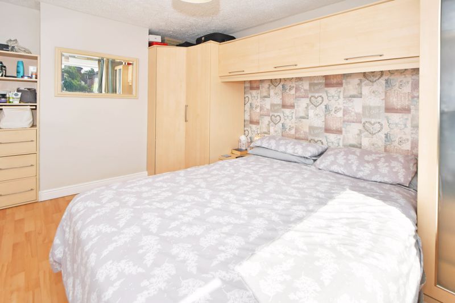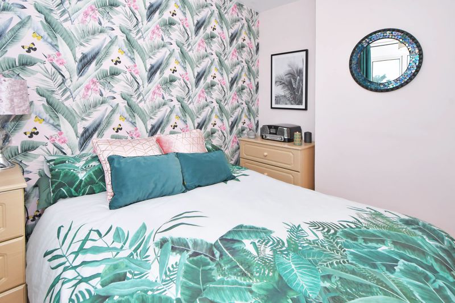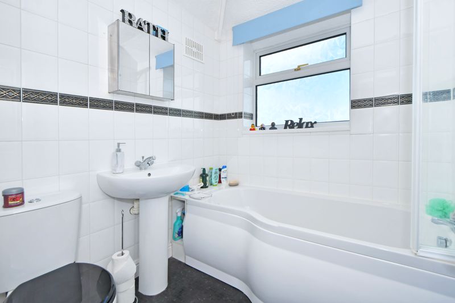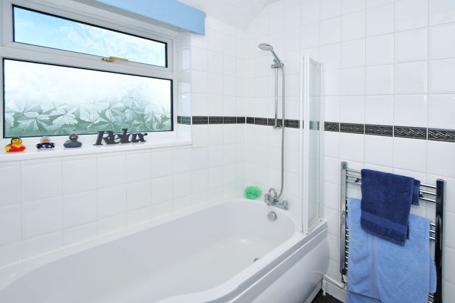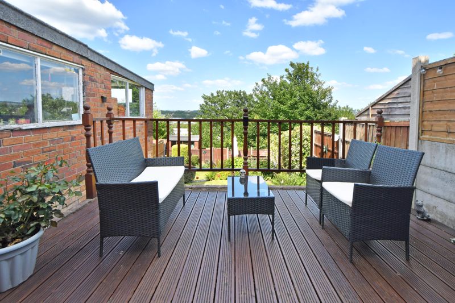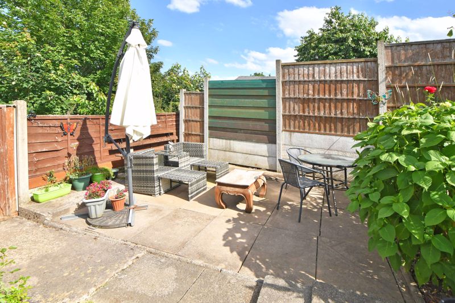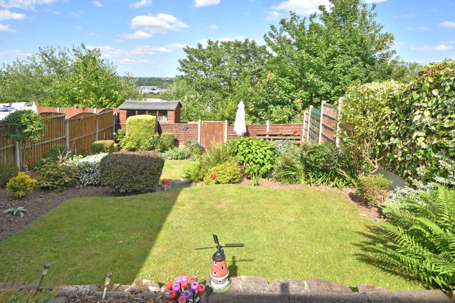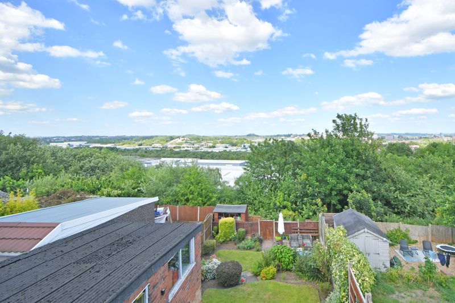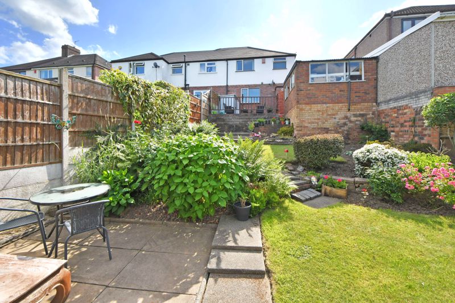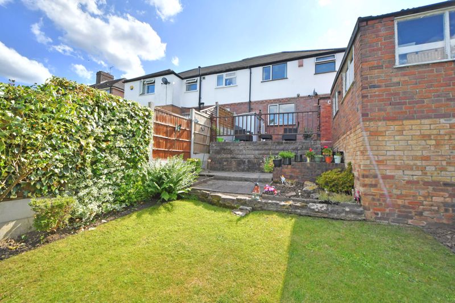Hilltop Avenue Basford, Newcastle Offers in the Region Of £199,950
Please enter your starting address in the form input below.
Please refresh the page if trying an alernate address.
A well-presented traditional THREE bedroom semi-detached home with a really great vibe and well-planned accommodation. One of the striking features has to be the large open plan breakfast kitchen, which offers great dimensions and open space . There is also a handy ground floor walk in useful store housing the gas combination boiler. The living room has a very cosy and tranquil atmosphere and an early appointment to view is highly recommended to appreciate the superb accommodation on offer within. Benefiting UPVC double glazing and a gas central heating system the layout in brief comprises of:- Entrance Hall with Stairs off to first floor * Impressive Lounge * Well Fitted Breakfast Kitchen * Rear Hallway * Walk in Useful Store Room * Stairs to First Floor * First Floor Landing * Three Good Sized Bedrooms * Bathroom * Outside to the front of the property there can be found off road parking * Useful Outside Workshop * Well manicured pleasant rear garden offering a pleasant raised decked patio/sitting area with steps leading down to two separate lawn garden plots offering well stocked borders, with the added benefit of a further patio/sitting out area if so required * The location of this lovely home is extremely handy for all local amenities and within easy reach of excellent commuter road links * A prompt viewing is essential to avoid disappointment.
ENTRANCE HALL
composite entrance door to front, stained leaded inset, panelled radiator, stairs off to first floor
LOUNGE
14' 3'' x 13' 3'' (4.34m x 4.04m)
UPVC double glazed window to front, panelled radiator, coved ceiling, parka flooring, sky point
BREAKFAST KITCHEN
16' 10'' x 10' 5'' measured to extremes (5.13m x 3.17m)
KITCHEN AREA - UPVC double glazed window to rear, inset one and half bowl asterite sinks, double cupboard beneath, further range of base and wall units, built in storage drawers, built in '4' ring gas hob, oven and grill beneath, extractor hood fitted, plumbing for washing machine, space for fridge and freezer, panelled radiator, partly tiled walls, tiled flooring BREAKFAST AREA - UPVC double glazed window to side, tiled flooring, door off to: Under-stairs Storage Cupboard
REAR HALLWAY
UPVC double glazed entrance door to side, tiled flooring, door off to: Walk in storage cupboard housing the wall mounted Glow-worm gas combination boiler
FIRST FLOOR LANDING
UPVC double glazed small paned window to side, loft access
BEDROOM ONE
14' 0'' x 10' 0'' (4.26m x 3.05m)
UPVC double glazed window to front, panelled radiator, built in range of fitted wardrobes, laminate flooring
BEDROOM TWO
10' 4'' x 9' 10'' (3.15m x 2.99m)
UPVC double glazed window to rear, panelled radiator, laminate flooring, built in range of fitted wardrobes
BEDROOM THREE
8' 9'' x 6' 6'' (2.66m x 1.98m)
UPVC double glazed window to front, panelled radiator, laminate flooring
BATHROOM
UPVC double glazed window to rear, panelled bath, chrome effect mixer shower over, folding shower screen, pedestal wash hand basin, close coupled W. C. wall mounted chrome effect heated towel rail, tiled walls
OUTSIDE
off road parking can be found to the front of the property with additional parking at the top of the narrowing driveway
WORKSHOP
double opening wooden doors to front
REAR GARDEN
raised decked patio area, flagged steps leading down to two separate lawn garden plots, rockery, inset well stocked borders, stocked with a variety of plants and shrubs etc. lower garden stocked with a further variety of plants and shrubs, patio/sitting out area, single wooden gate to rear, fencing to sides and rear, shed base
DRAFT DETAILS AWAITING APPROVAL
Click to enlarge
| Name | Location | Type | Distance |
|---|---|---|---|
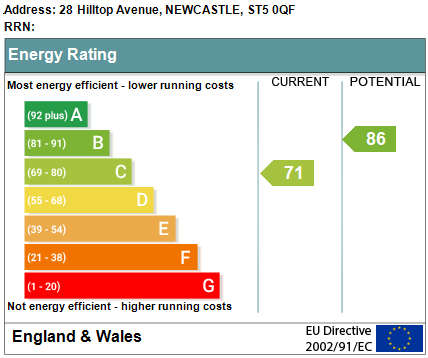
Newcastle ST5 0QF





