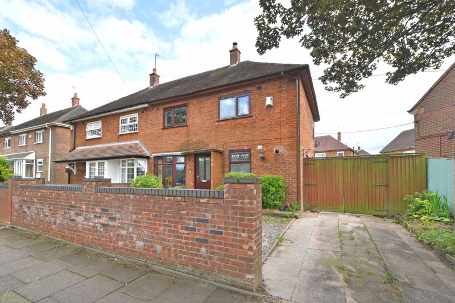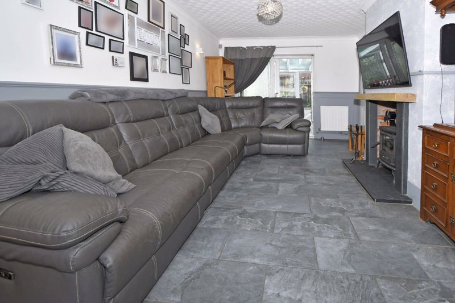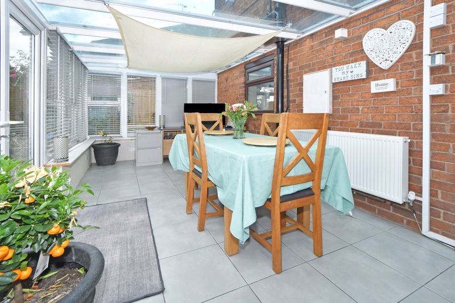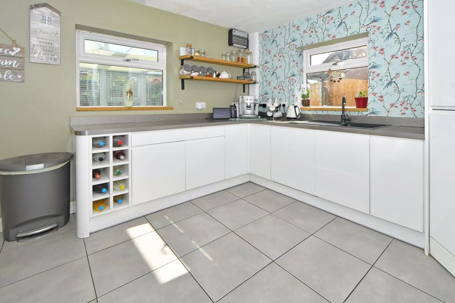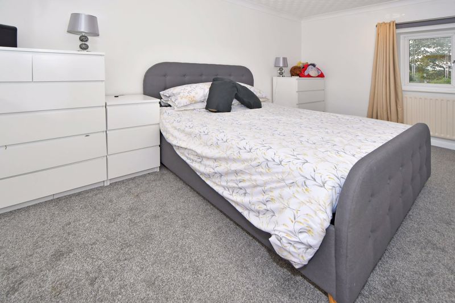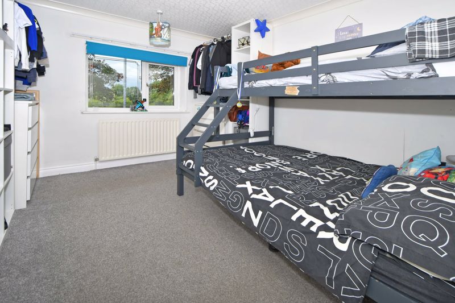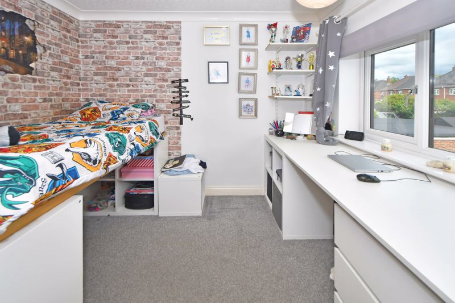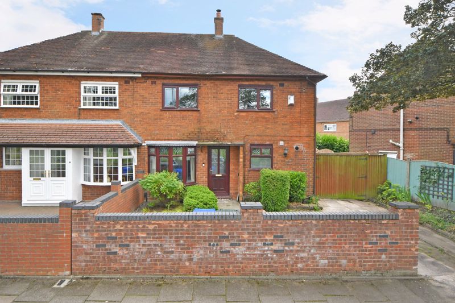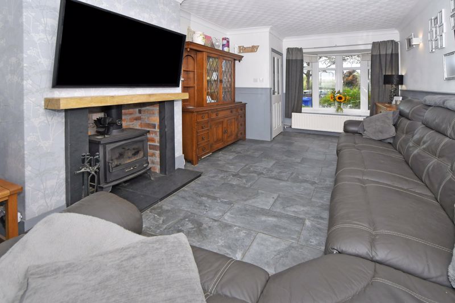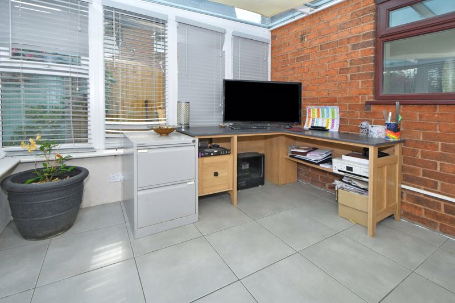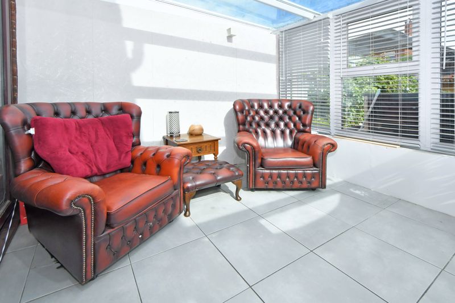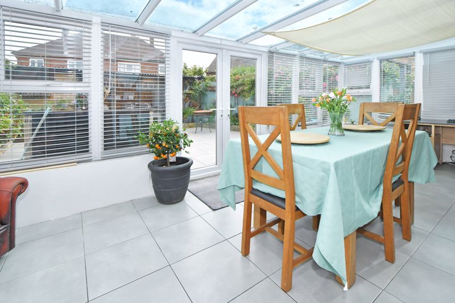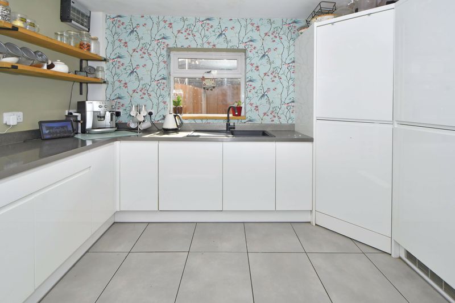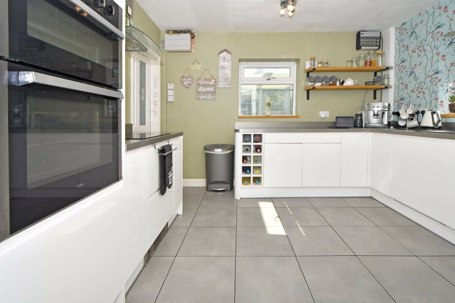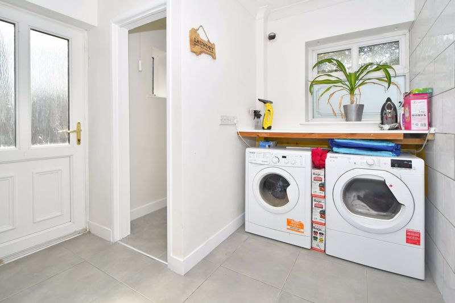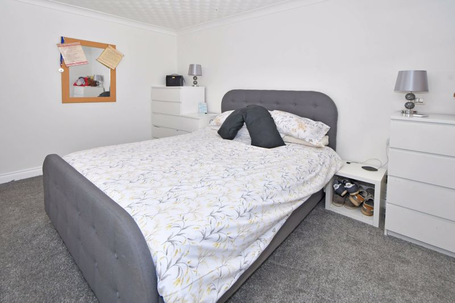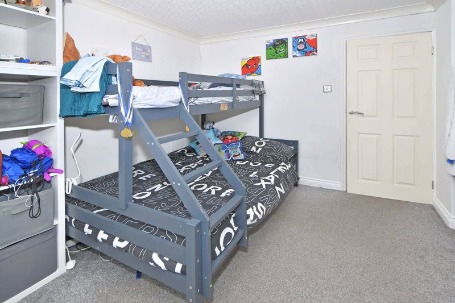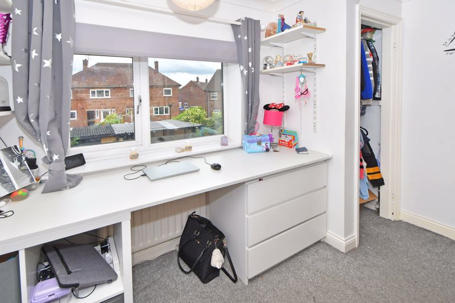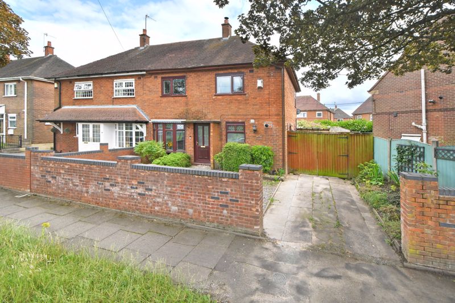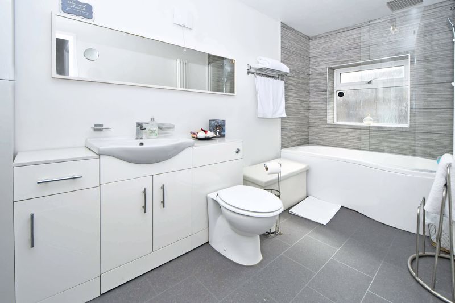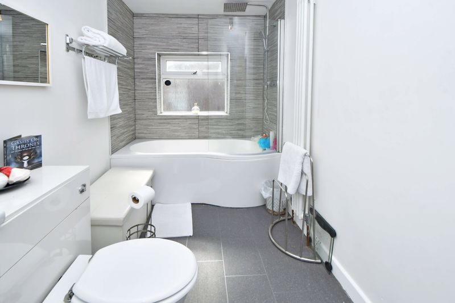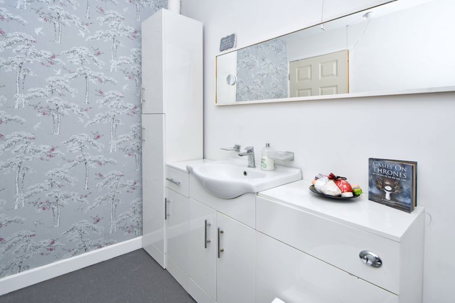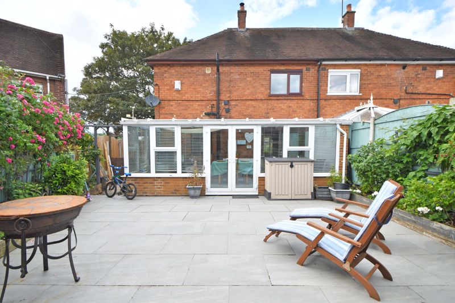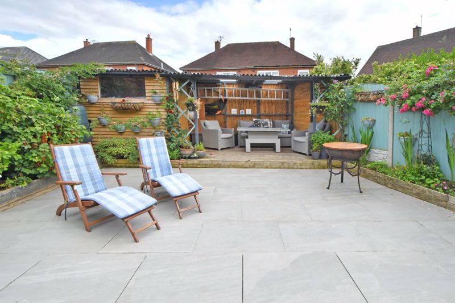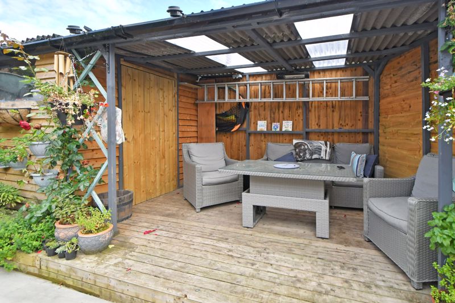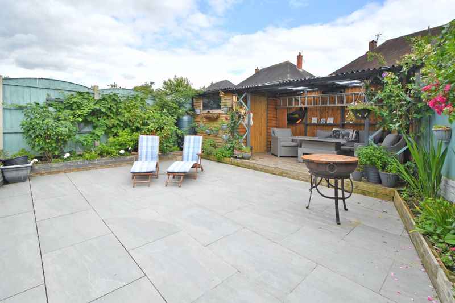Milton Road Sneyd Green, Stoke-On-Trent Offers in the Region Of £145,000
Please enter your starting address in the form input below.
Please refresh the page if trying an alernate address.
This THREE BEDROOM semi-detached home offers generous sized accommodation throughout creating the ideal family home. Upon inspection you’re sure to be impressed by the living space it beholds . Set upon a generous sized plot, there are gardens to both the front & rear aspect with a raised decked covered terrace and adjoining shed. The vendors have recently selectively up dated the property with the benefit of an attractive multi fuel cast iron burner which is a true focal point in the lounge offering a useful addition come the winter months. Opening from the lounge there is a separate conservatory with French doors giving access to the rear garden raised terrace as well as an outlook over the garden. There is a modern stylish impressive kitchen which has been refurbished with a range of white high glossed style units complimented by a range of B.I./Integrated appliances. Serving the kitchen there is a separate utility room, which is a great addition to the home, as is the ground floor walk in store which offers plumbing for a w.c. if so required and which also houses the gas combination boiler. Benefiting UPVC double glazing and a gas central heating system the layout in brief comprises of:- Entrance Hall & Stairs off to First Floor * Impressive Lounge * Conservatory * Stylish Well Fitted Kitchen * Separate Utility Room * Walk in Store Room * Stairs to First Floor * First Floor Landing * Three Good Sized Bedrooms * Family Bathroom * Externally Front Garden * Driveway * Low Maintenance Attractive Enclosed Rear Garden * The property is ideally placed for local amenities which are all within reach as are local schools * Internal Viewing Highly Recommended
ENTRANCE HALL
UPVC double glazed entrance door to front, double panelled radiator, stairs off to first floor, door into :-
LOUNGE
19' 6'' x 10' 10'' measured to extremes (5.94m x 3.30m)
UPVC double glazed bow window to front, UPVC double glazed sliding patio windows to rear, coved ceiling, two double panelled radiators, cast iron multi-fuel log burner with a raised tiled hearth beneath, beam shelf above, tiled flooring.
KITCHEN
11' 11'' x 11' 10'' (3.63m x 3.60m)
UPVC double glazed windows to side and rear, inset asterite sink with mixer tap above and double cupboard beneath, further range of white high gloss base and wall units, built-in wine rack, integrated dishwasher, integrated fridge and freezer, door off to built-in useful storage cupboard with built-in shelving, four ring ceramic electric hob, stainless steel chimney style extractor hood above, built-in drawers beneath, built-in oven and grill to side, Hydroponic heater, tiled flooring opening to under stairs store, door into :-
L SHAPED UTILITY ROOM
9' 2'' measured to extremes, narrowing to 4'10 x 8'3 (2.79m x 0.00m)
UPVC double glazed window to front, plumbing for washing machine, space for tumble dryer, work surface above, partly tiled walls, coved ceiling, tiled flooring, panelled radiator, UPVC double glazed entrance door to side, opening to walk-in store with tiled flooring and small paned UPVC double glazed window to side, door off to cupboard housing the Worcester gas combination boiler, plumbing in place for W.C.
CONSERVATORY
20' 6'' x 9' 7'' (6.24m x 2.92m)
UPVC double glazed, double opening French door to rear with UPVC double glazed windows to side and rear, tiled flooring, panelled radiator, under -floor heating
FIRST FLOOR LANDING
Loft access, doors to :-
BEDROOM ONE
14' 0'' x 11' 11'' measured to extremes (4.26m x 3.63m)
UPVC double glazed window to front, panelled radiator, built-in coat hanging rail.
BEDROOM TWO
10' 7'' x 10' 10'' (3.22m x 3.30m)
UPVC double glazed window to front, panelled radiator, coved ceiling.
BEDROOM THREE
10' 9'' measured to extremes x 8' 9'' (3.27m x 2.66m)
UPVC double glazed window to rear, panelled radiator, coved ceiling, opening to built-in storage cupboard with coat hanging rail.
BATHROOM
UPVC double glaze window to side, panelled bath, with chrome effect shower attachments, shower screen, vanity unit with built-in wash hand basin, inset W.C., range of base tall storage units, extractor fan fitted, designer style feature radiator, partly tiled walls.
FRONT GARDEN
Stone chipped for ease of maintenance, inset garden plot, walling to front, flagged driveway, further well stocked garden plot to side, stocked with a variety of plants and shrubs, fencing to side, double wooden folding gates providing access to ;-
REAR GARDEN
Generous porcelain tiled flagged patio area, inset raised well stocked borders, stocked with a variety of plants and shrubs, raised decked patio/covered sitting out area, door off to walk-in shed with light and power, double wooden gates, crazy paved area, fencing to both sides
Click to enlarge
| Name | Location | Type | Distance |
|---|---|---|---|
Stoke-On-Trent ST1 6LE





