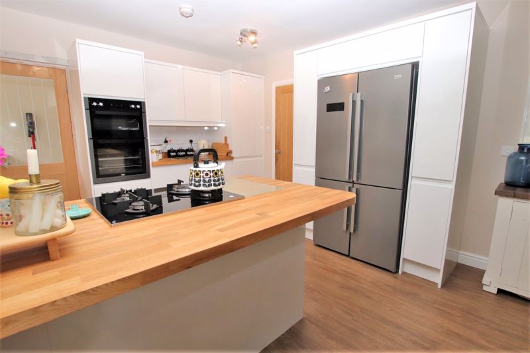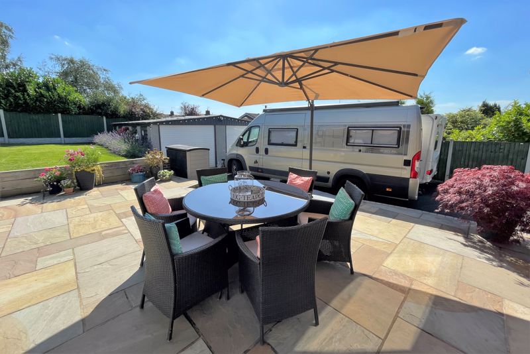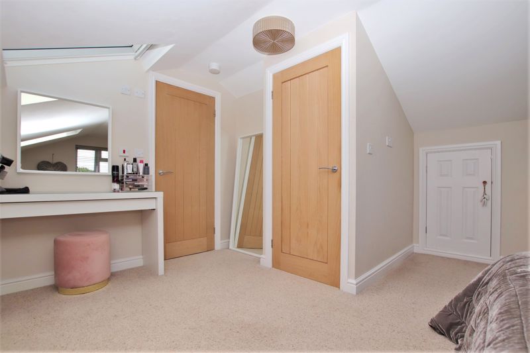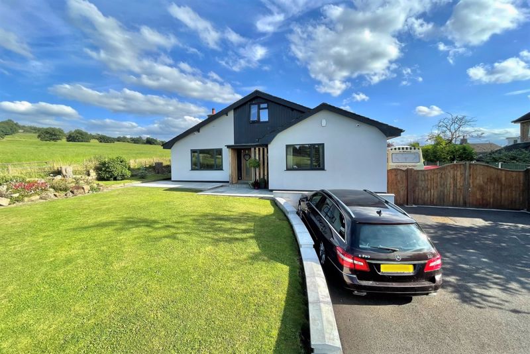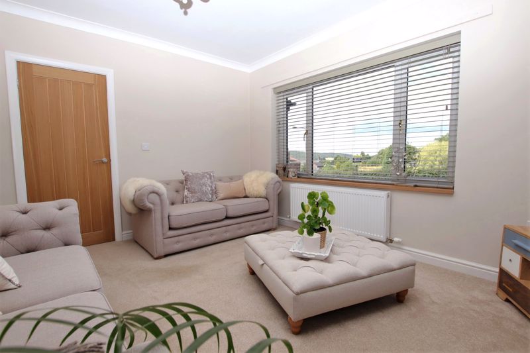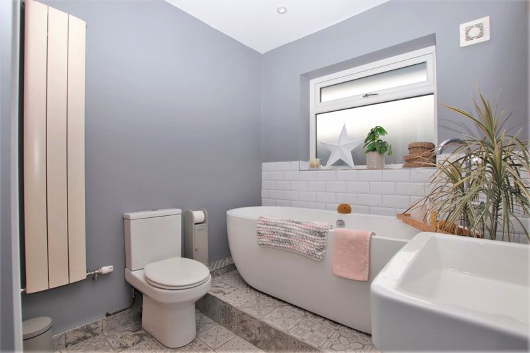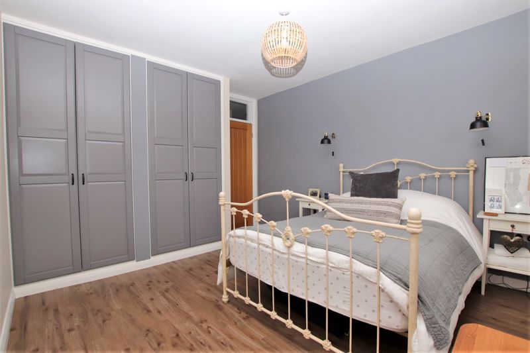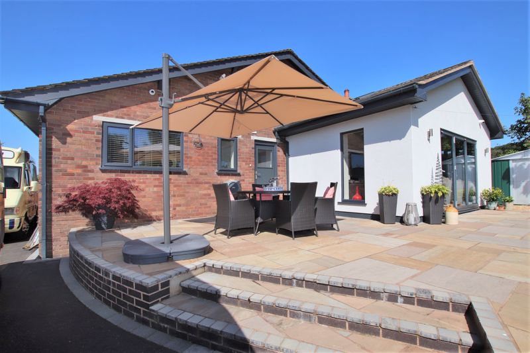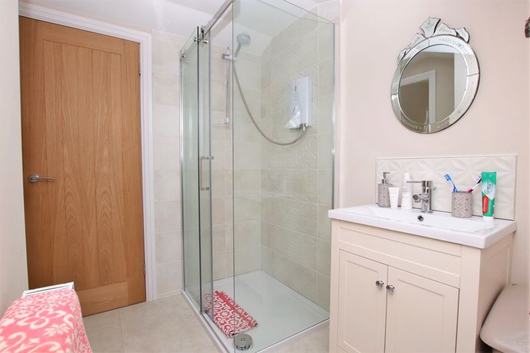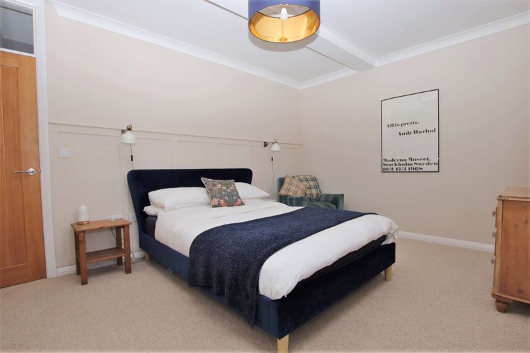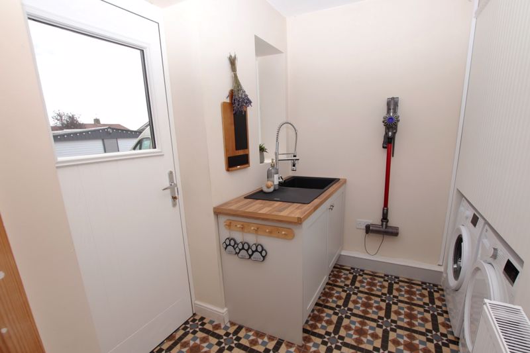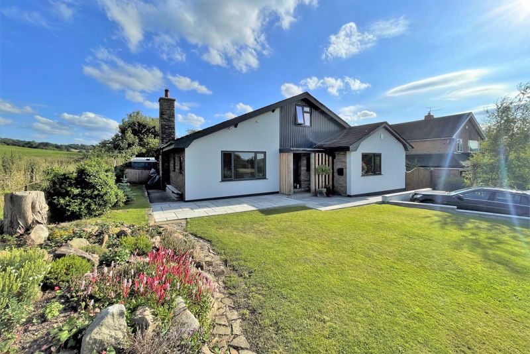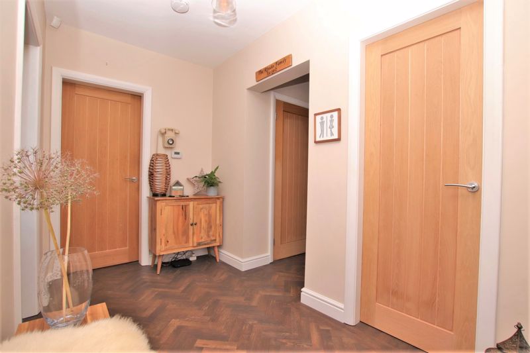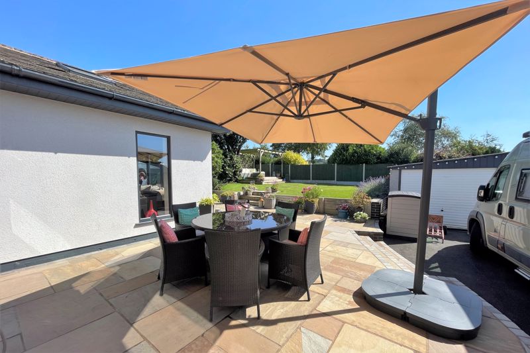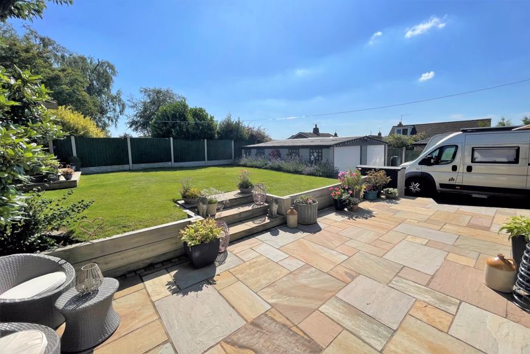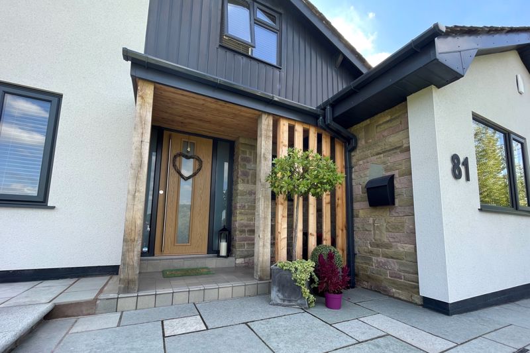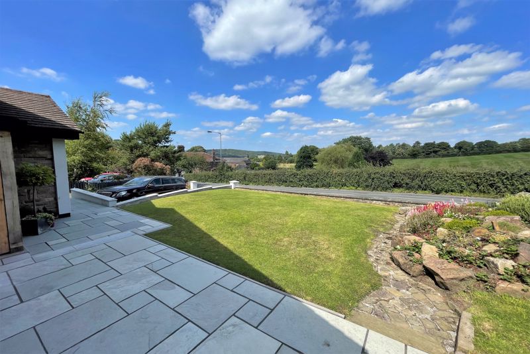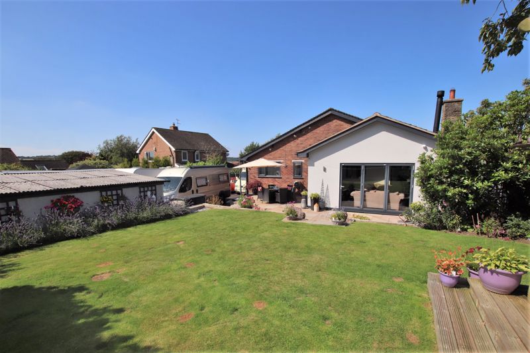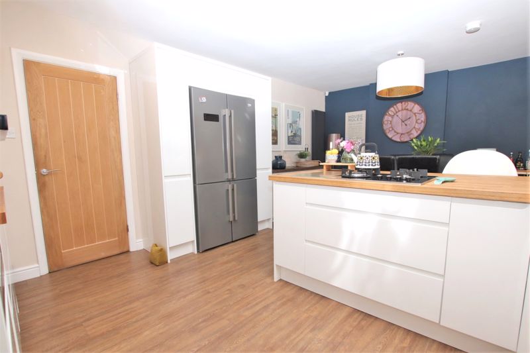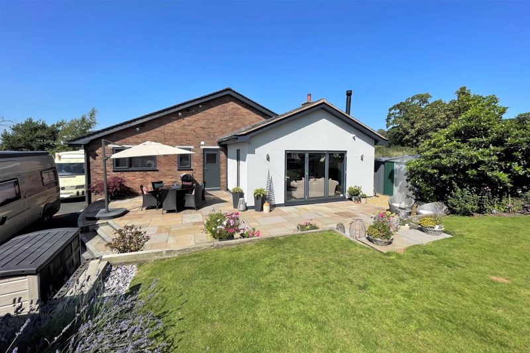Woodhouse Lane, Biddulph £495,000
Please enter your starting address in the form input below.
Please refresh the page if trying an alernate address.
3/4 Bedrooms over two levels. Priory Property Services have great pleasure in bringing to the market this fantastic large detached family home, beautifully modernised to an extremely high standard throughout by its present owners. This stunning home offers deceptively spacious family accommodation throughout with the added attraction of lovely semi rural views. The property is also within easy walking distance to popular first and middle schools. Viewing is highly recommended to fully appreciate the care and attention that has been given transforming this absolutely remarkable property.
Accommodation comprises of: Covered, tiled entrance porch with modern composite door allowing access into the reception hall. Reception hall with quality oak style doors leading to principal rooms and attractive flooring. Door allowing access to the ground floor cloakroom/w.c with white low level w.c., wash hand basin set in an attractive vanity unit and uPVC double glazed frosted window to the side. Large useful walk in under stairs cloaks cupboard. Turn flight stairs allowing access to the first floor landing. Modern fitted family dining kitchen with contemporary high gloss eye and base level units, base units having real wood work surfaces over and attractive tiled splash backs. Excellent range of built-in appliances comprising of Beko eye level double oven, built in to one wall is a large modern Beko fridge and freezer with double opening doors, one and half bowl ceramic sink unit with chrome effect mixer tap. Work surfaces extends out to provide breakfast bar area with inset four ring gas hob and handy seating space to one side. Dining area off the kitchen has a modern wall mounted radiator with views and easy access into the lounge. Separate utility room off the kitchen with attractive tiled flooring, sink unit with mixer tap over, plumbing and space for washing machine and dryer side by side. Door allowing access out to the rear garden.
Extremely spacious family/living room off the kitchen with vaulted ceiling and skylight windows. Modern log burner set on a granite hearth. Lounge has great views of the beautiful gardens via the large bi-folding doors/windows. Further high level feature window allows natural light into the room. Lounge/bedroom 4 to the front elevation with outstanding field and front garden views, feature wall with two further windows and fantastic views once again. There are 2 further bedrooms on the ground floor, one having built in wardrobes with double opening doors, the other bedroom with attractive paneling to one wall and fantastic semi rural views. Quality Karndean flooring flows throughout the kitchen, dining room and lounge which all adds to the lovely style and quality of the property.
Beautiful ground floor family bathroom with high quality suite comprising white stand-a-lone bath, sink unit with useful cupboard space below, attractive part tiled splash backs, low level w.c. Separate shower enclosure with matching tiled walls and rain head shower. Modern tall, wall mounted radiator. uPVC double glazed frosted window and attractive tiled flooring.
To the first floor there is a very spacious L-shaped master bedroom with dressing area, en-suite shower room/w.c. and walk-in wardrobe. The master bedroom has a upvc double glazed window allowing fantastic semi rural views, plus a skylight roof window allowing extra light.
Extensive off road parking to the front and side elevations, the side allowing secure gated access to the large double garage and hard standing at the rear. Very large double garage with two doors to the front elevation.
Externally the property boasts delightful landscaped gardens to both the front and rear elevations, large patio areas, established borders. The rear also has steps up to a Pergola with pretty seating area which is an excellent vantage to enjoy the garden. Indian stone elevated patio to the rear of the property enjoys the later evening sun and fantastic field views with easy access into the living/family room. Viewing is highly recommended to fully appreciate all this absolutely stunning property has to offer.
Click to enlarge
| Name | Location | Type | Distance |
|---|---|---|---|
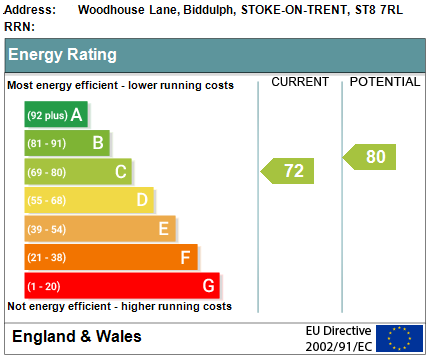
Biddulph ST8 7RL





























