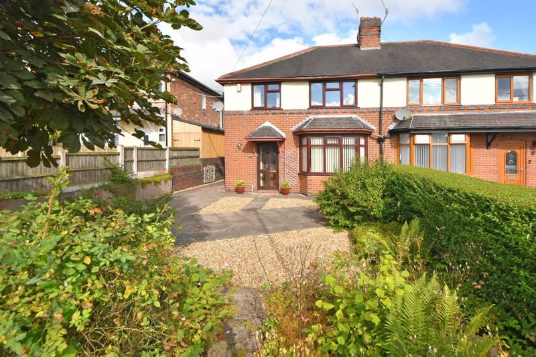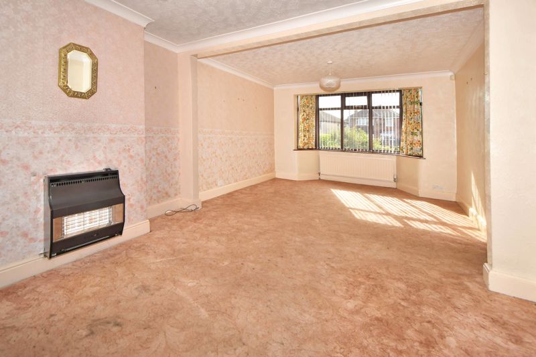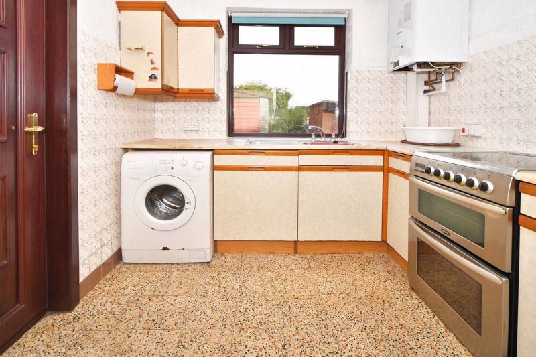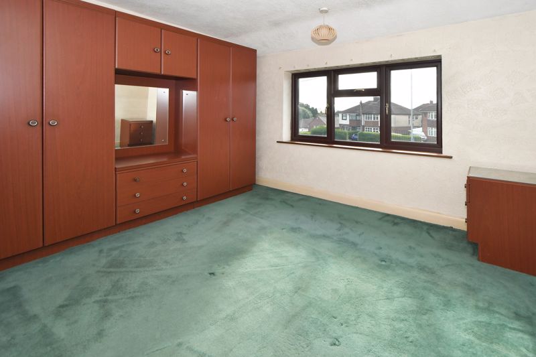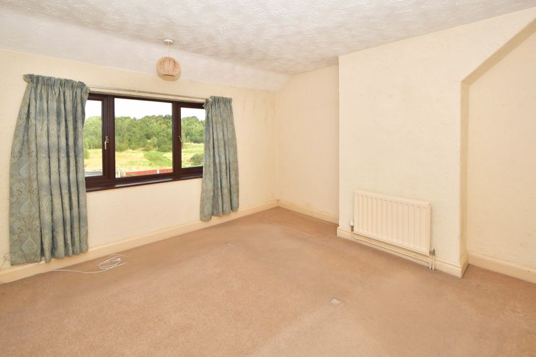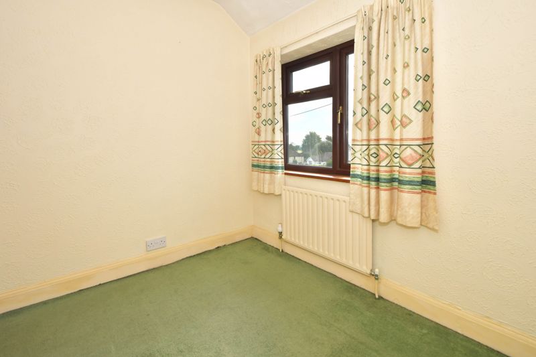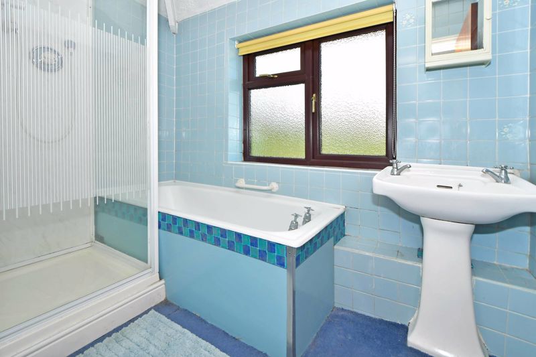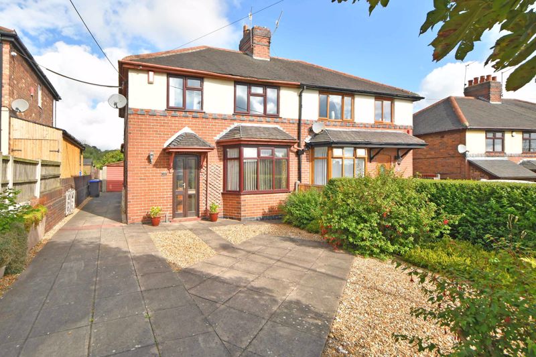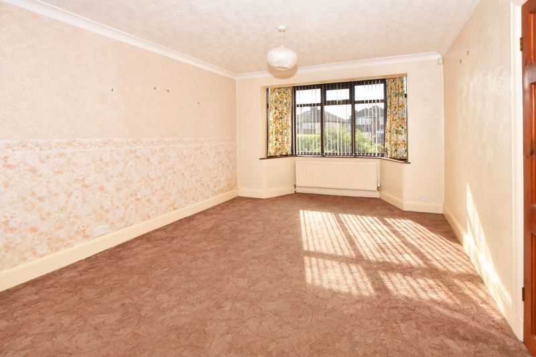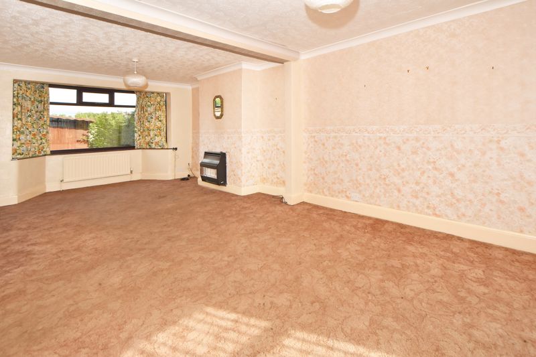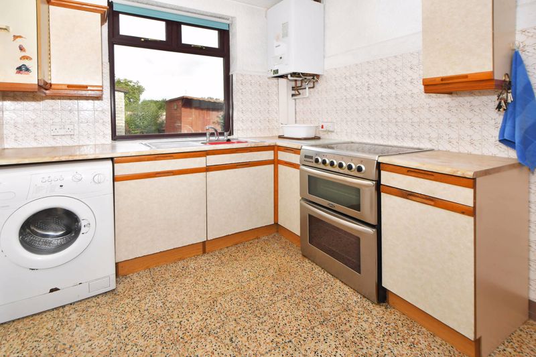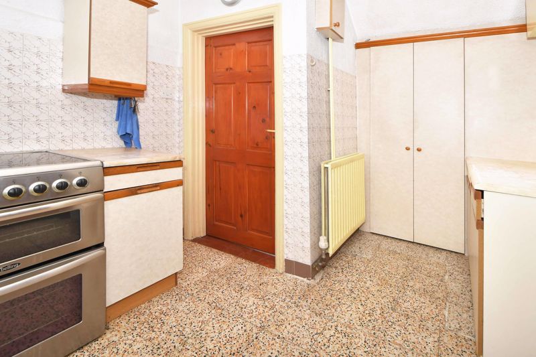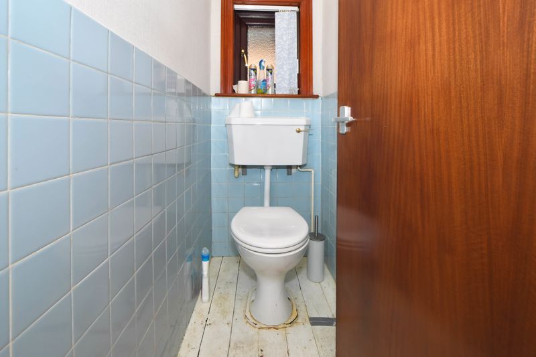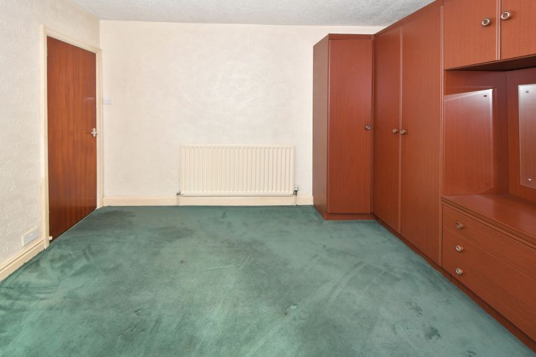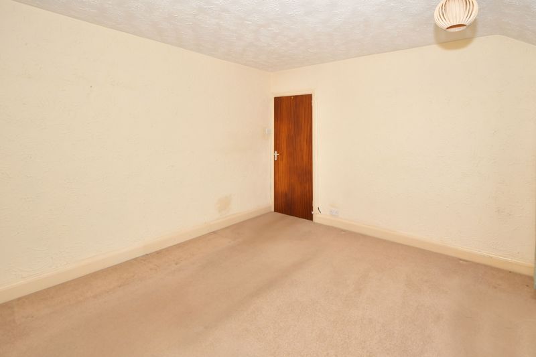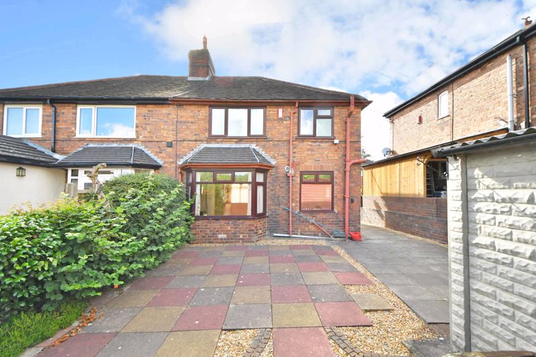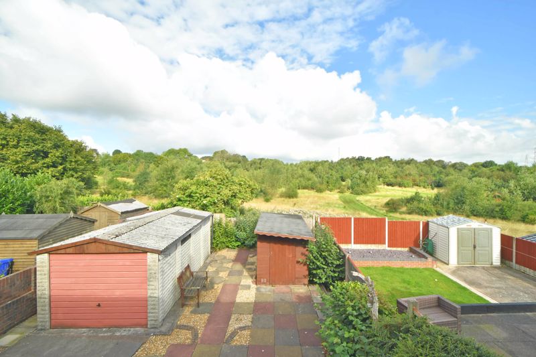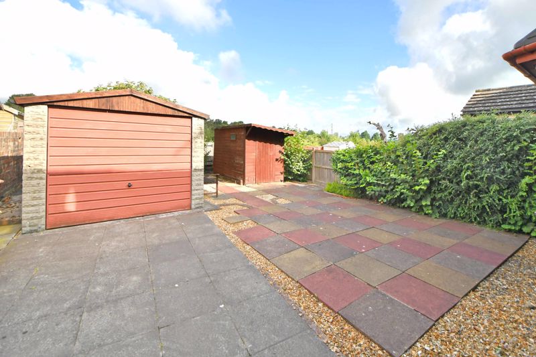Biddulph Road Chell, Stoke-On-Trent Offers in the Region Of £145,000
Please enter your starting address in the form input below.
Please refresh the page if trying an alernate address.
- CHAIN FREE PROPERTY
Occupying a prime well appointed position, Priory Property Services are pleased to offer for sale a THREE BEDROOM mature semi detached house in a good location, with great potential for an ideal family home! We imagine the next owners of the property will want to selectively update and modernise the property but nonetheless this is an excellent property ideally located close to excellent local amenities. Benefitting UPVC double glazing and a gas central heating system the layout in brief comprises of:- Entrance Porch * Entrance Hall & Stairs off to First Floor * Through/Diner * Kitchen * Stairs to First Floor * First Floor Landing * Three Bedrooms * Bathroom & Separate W. C. * Externally Front Garden * Generous Driveway * Detached Garage * Low Maintenance Enclosed Rear Garden * Please Note that this property backs onto open fields and has far reaching open views * An early appointment to view is highly recommended to appreciate the great dimensions the property has to offer * OFFERS IN THE REGION OF £145,000
ENTRANCE PORCH
Double opening doors to front.
ENTRANCE HALL
Entrance door to front, double panelled radiator, stairs off to first floor, circular window to side, double opening louvred doors to built-in storage cupboard.
THROUGH LOUNGE/DINER
26' 11'' x 11' 6'' measured to extremes (8.20m x 3.50m)
UPVC double glazed bay windows to front and rear, two separate double panelled radiators, coved ceiling, wall mounted gas fire fitted.
KITCHEN
11' 7'' measured to extremes x 8' 4'' (3.53m x 2.54m)
UPVC double glazed window to rear, UPVC double glazed entrance door to side, further window to side, inset stainless steel sink with mixer tap above and double cupboard beneath, further range of base units, single wall unit, double opening doors to walk-in under stairs storage cupboard, electric cooker point, double panelled radiator, partly tiled walls, tiled flooring, wall mounted Glow- Worm gas central heating boiler fitted.
FIRST FLOOR LANDING
UPVC double glazed window to side, loft access, large double opening storage cupboards with drawer beneath, doors off to :-
BEDROOM ONE
12' 0'' x 11' 0'' (3.65m x 3.35m)
UPVC double glazed window to front, double panelled radiator, built-in range of fitted wardrobes.
BEDROOM TWO
11' 9'' x 11' 7'' (3.58m x 3.53m)
UPVC double glazed window to rear, double panelled radiator.
BEDROOM THREE
8' 3'' x 6' 6'' (2.51m x 1.98m)
UPVC double glazed window to front, panelled radiator
BATHROOM
UPVC double glazed window to rear, panelled bath, raised enclosed shower unit, pedestal wash hand basin, tiled walls, panelled radiator.
SEPARATE W.C,
Small paned double glazed window to side, low level W, C., partly tiled walls.
FRONT GARDEN
Generous flagged driveway, further flagged hard standing area to side, inset well stocked borders, stocked with a variety of plants and shrubs, partly stone chipped area for ease of maintenance, walling to front, hedging to one side, fencing to the other side.
DETACHED GARAGE
Up and over door to front
REAR GARDEN
Flagged for ease of maintenance, shed base, fencing, raised inset border stocked with a variety of plants and shrubs, flagged hard standing area, walling to side.
| Name | Location | Type | Distance |
|---|---|---|---|
Stoke-On-Trent ST6 6TA





