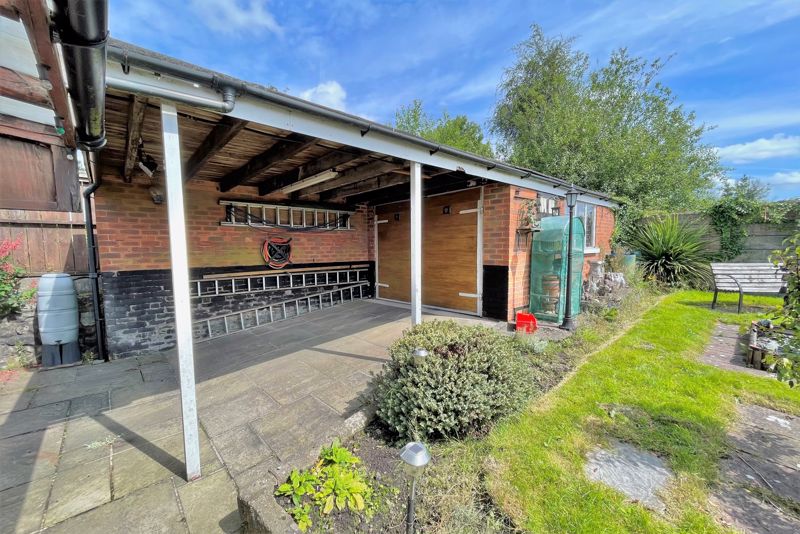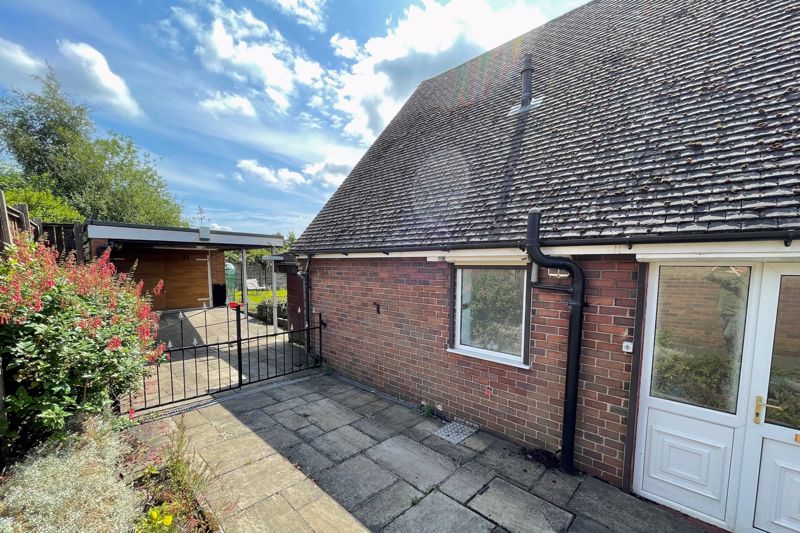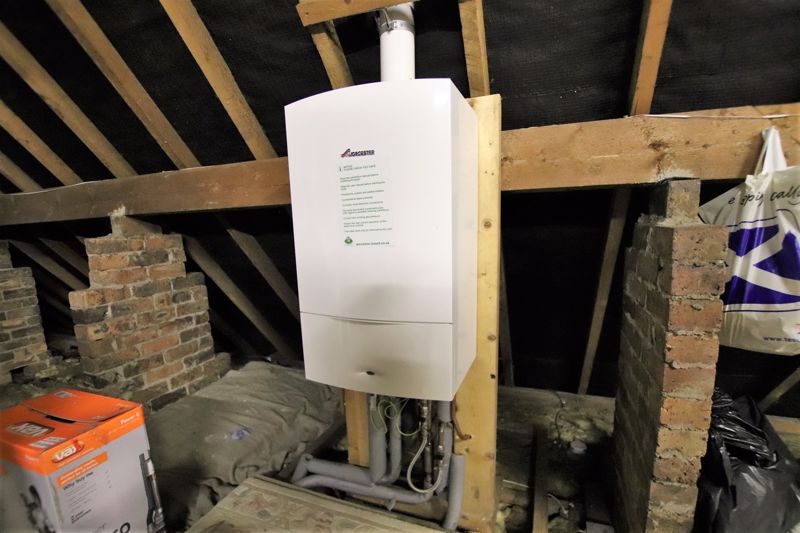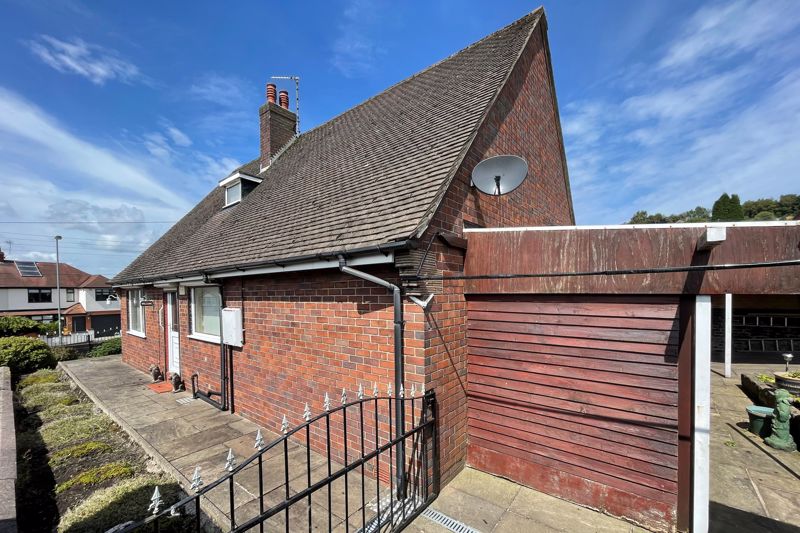Dales Green Road, Mow Cop £249,500
Please enter your starting address in the form input below.
Please refresh the page if trying an alernate address.
3 Bedrooms. Deceptively spacious, detached family home occupying a very generous elevated position with pleasant field views to the rear elevation. Boasting a spacious first floor bedroom and huge attic which subject to planning permission could be developed further. This substantial property is in need of modernisation and offered for sale with no upward chain! Viewing is highly recommended to fully appreciate the potential this sizeable detached home it has to offer the new owners.
Accommodation comprising; Door to the side elevation allows access into the entrance hall. Entrance hall has stairs allowing access to the first floor, doors off to living room, kitchen, the two ground floor bedrooms and shower room. Large triple aspect living room to the has windows, to both side elevations and to the front elevation. Living room also has a built in fire place. Dining kitchen has a range of fitted eye and base level units with worksurfaces over. Stainless steel sink unit with drainer and mixer tap. Built in four ring electric hob with built in electric oven below. Door to the side elevation. Shower room with a white suite comprising, low level w.c with concealed cistern and wash hand basin set in a useful vanity unit. Glazed shower cubicle with electric shower and tiled walls. Both bedrooms are to the rear elevation with pleasant views over the pretty rear garden. Bedroom one has a range of fitted wardrobes with mirrored doors.
First floor landing with access to bedroom and attic. Generous first floor bedroom has a window to the front elevation which allows lovely views. Attic area has excellent potential to develop further subject to the necessary planning permissions.
Please note this property does have a gas central heating boiler in the attic but also electric storage heaters in some rooms.
Externally the property is approached via a paved driveway providing ample off road parking which continues to one side allowing easy vehicular access to the garage and car port at the rear, the side driveway has establish shrub borders. A flagged pathway to the other side easy allows gated pedestrian access to the rear garden. The front garden has a lawn with mature flower/shrub borders and brick wall with inset metal railings forming the front boundary. Car port area leads to the detached garage with door to the front.
To the rear elevation there is a flagged patio area with veranda over. Lawned garden with mature shrub borders. Flagged pathway provides access to a graveled patio area and to the large outbuilding/workshop.
Click to enlarge
| Name | Location | Type | Distance |
|---|---|---|---|
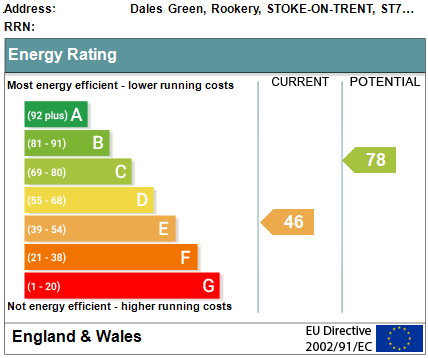
Mow Cop ST7 4RH





























