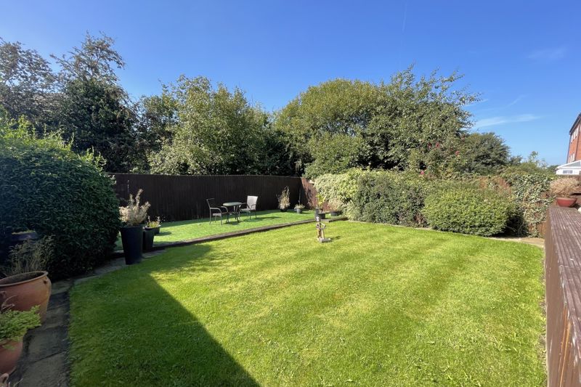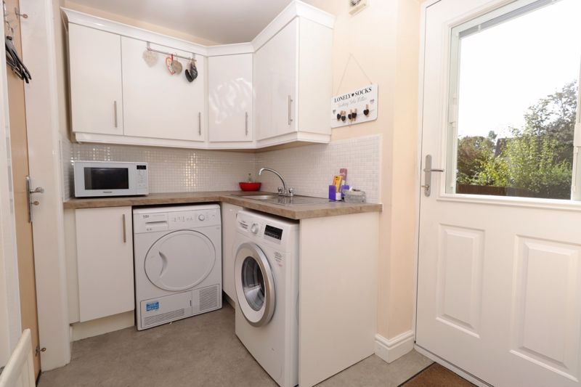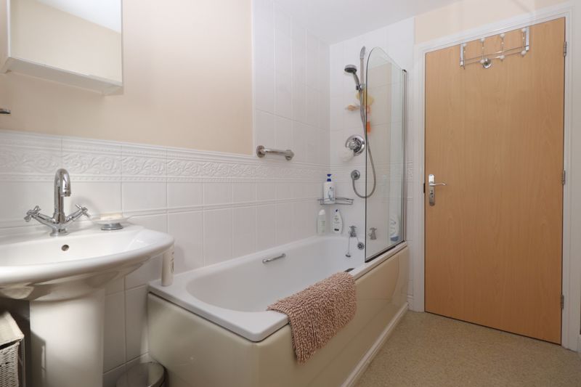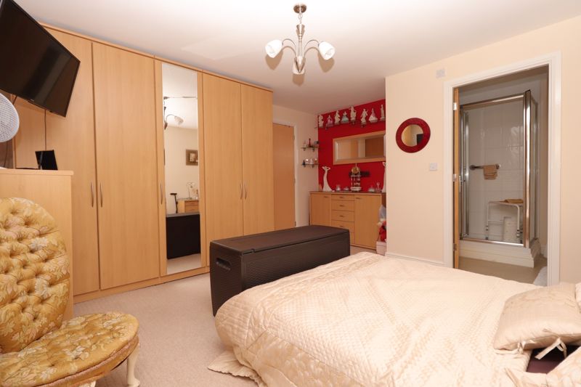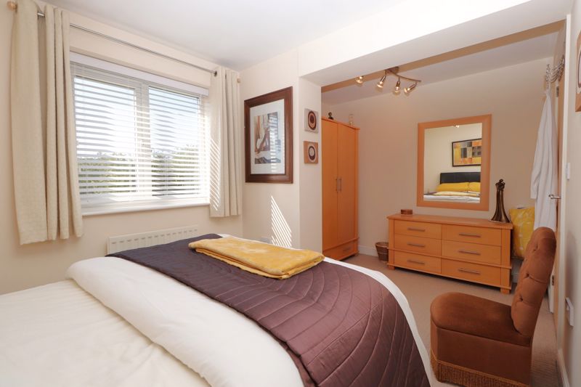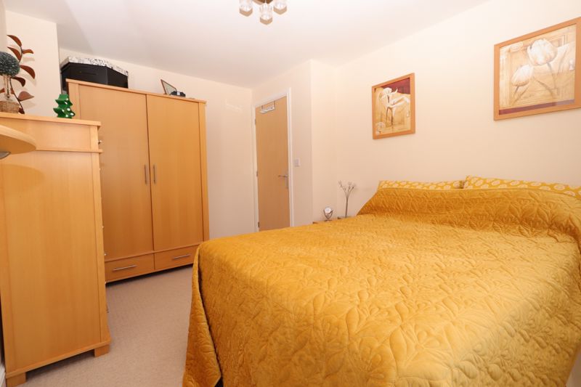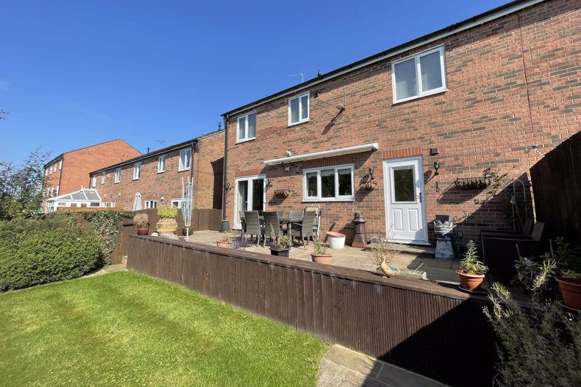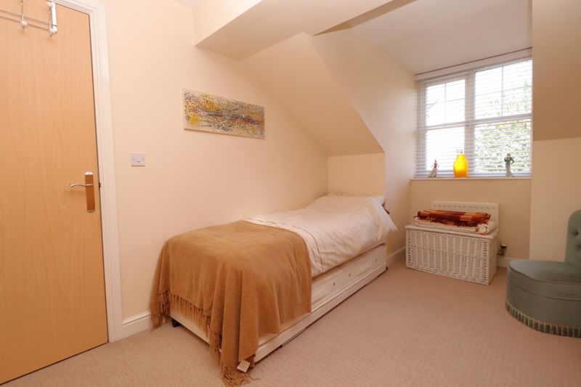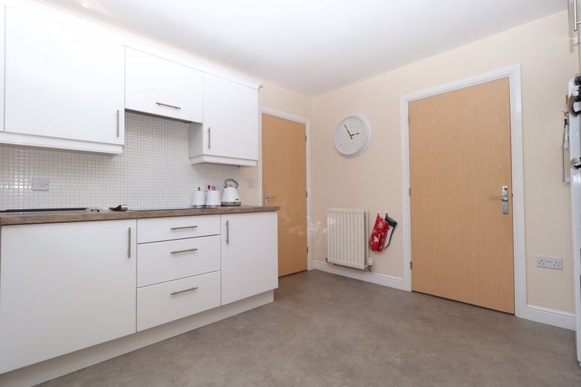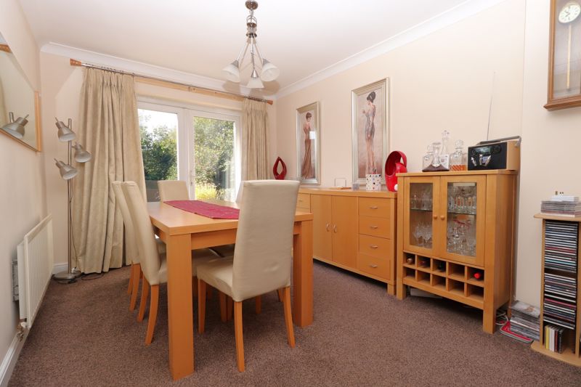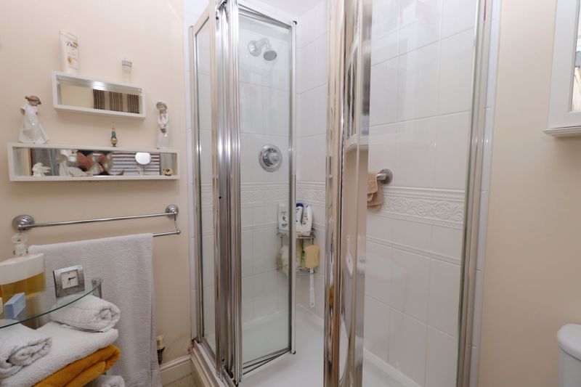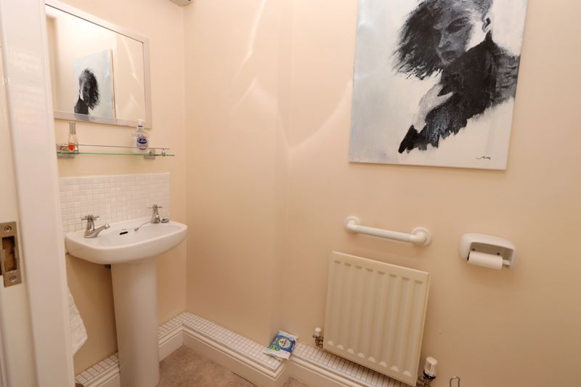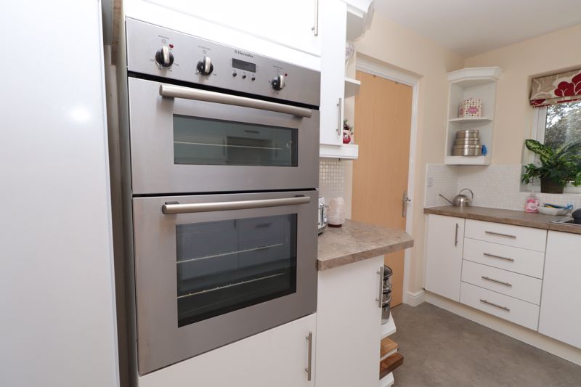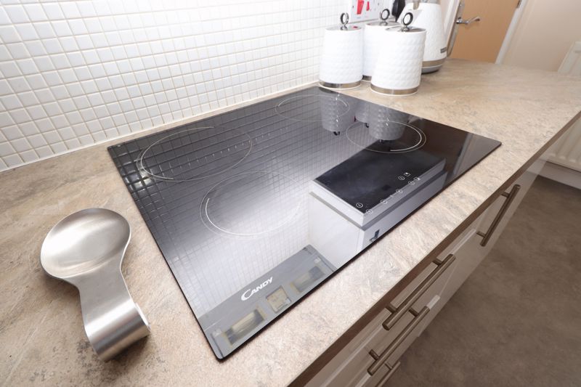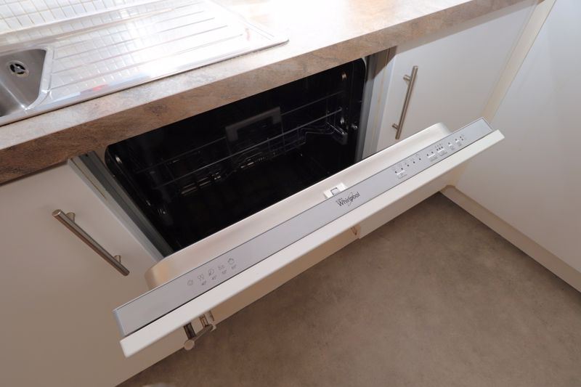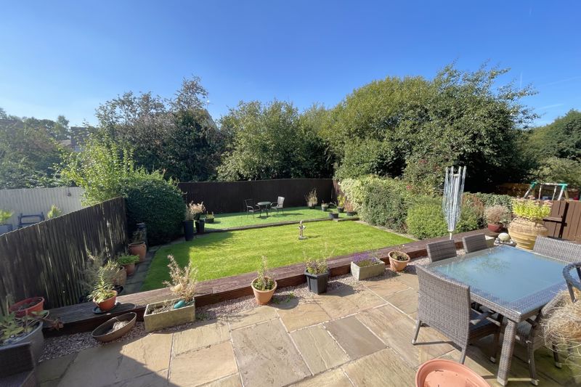Briarswood, Biddulph £295,000
Please enter your starting address in the form input below.
Please refresh the page if trying an alernate address.
5 Bedrooms. Priory Property Services are delighted to bring to the market this lovely link-detached family home, offering very spacious modern family living. The property sits within a very popular residential location, situated conveniently close to local schools and shopping facilities. The property is being offered for sale with no upward chain! Viewing is most definitely recommended for anyone looking for a stylish family home.
Accommodation comprises of: Glazed door allowing easy access into the generous reception hall with stairs allowing access to the first floor landing. uPVC double glazed window to the side elevation. Panel radiator. Door to the under stairs storage cupboard. Ground floor w.c. with pedestal wash hand basin and low level w.c. Large, wide bay fronted living room to the front elevation with walk in uPVC double glazed bay fronted window. Living room has coved ceiling with ceiling light point and feature fireplace with modern attractive fire surround. Archway allows for easy access from the living room into the dining room at the rear. Dining room has coved ceiling with ceiling light point. uPVC double glazed French windows allowing pleasant views and easy access into the rear garden. Breakfast kitchen has an excellent range of fitted eye and base level units, base units having work surfaces over and modern tiled splash backs. Quality built in appliances. uPVC double glazed window allowing pleasant views over the garden. Separate utility room off the kitchen with fitted eye and base level units, plumbing and space for an automatic washing machine, space for dryer if required. Stainless steel sink unit with drainer and mixer tap. Glazed door allowing views and easy access out to the rear garden.
First floor landing has doors to the five bedrooms and family bathroom. Master bedroom boasting an en-suite shower/w.c. off. En-suite has a fitted suite comprising low level w.c, pedestal wash hand basin and glazed shower cubicle with mixer shower. Family bathroom has three piece white suite comprising of panel bath with mixer shower over. Pedestal wash hand basin with chrome coloured mixer tap. Low level w.c. Modern part tiled walls. uPVC double glazed frosted window. Airing cupboard on the landing has slatted shelves and houses the Ideal gas combination central heating boiler.
Externally the property is approached via a tarmacadam driveway providing off road parking and easy access into the integrated single garage with up-and-over door to the front elevation. Small lawned area with mature shrubs. Pathway to the front continues to the side allowing easy pedestrian access to the rear. To the rear there is a large Indian stone flagged patio with views over the landscaped gardens which enjoy the mid day to later evening sun! The majority of the rear garden is mainly laid to natural lawn and artificial grass with mature shrub borders. Timber fencing forms the boundaries with a mixture of mature trees to the rear, all adding to a high degree of privacy. Viewing is highly recommended to fully appreciate all this lovely family home has to offer.
Click to enlarge
| Name | Location | Type | Distance |
|---|---|---|---|
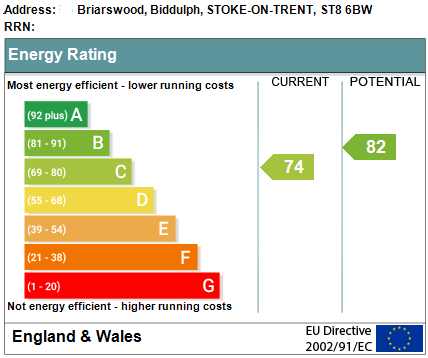
Biddulph ST8 6BW



























